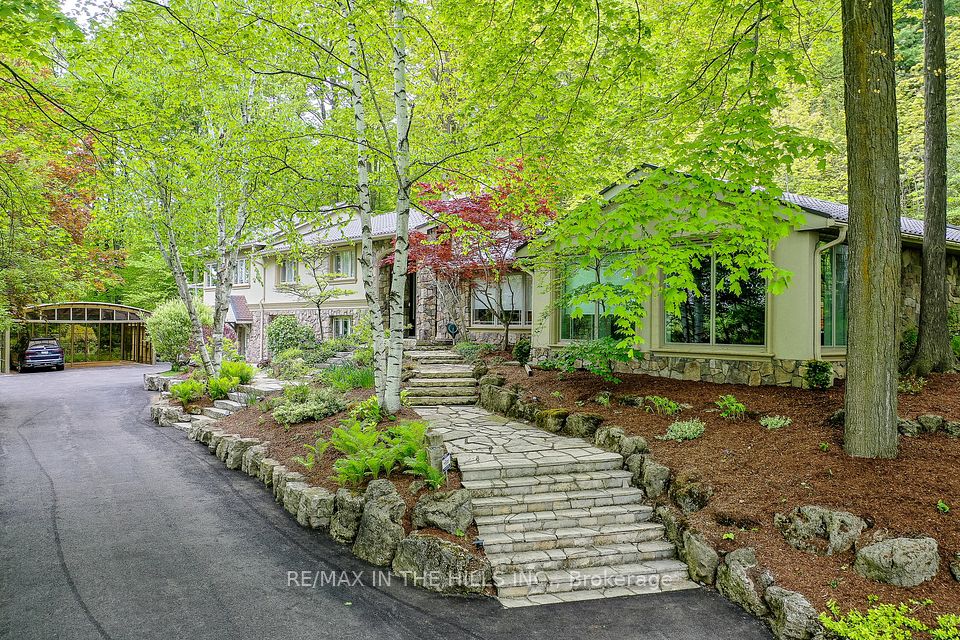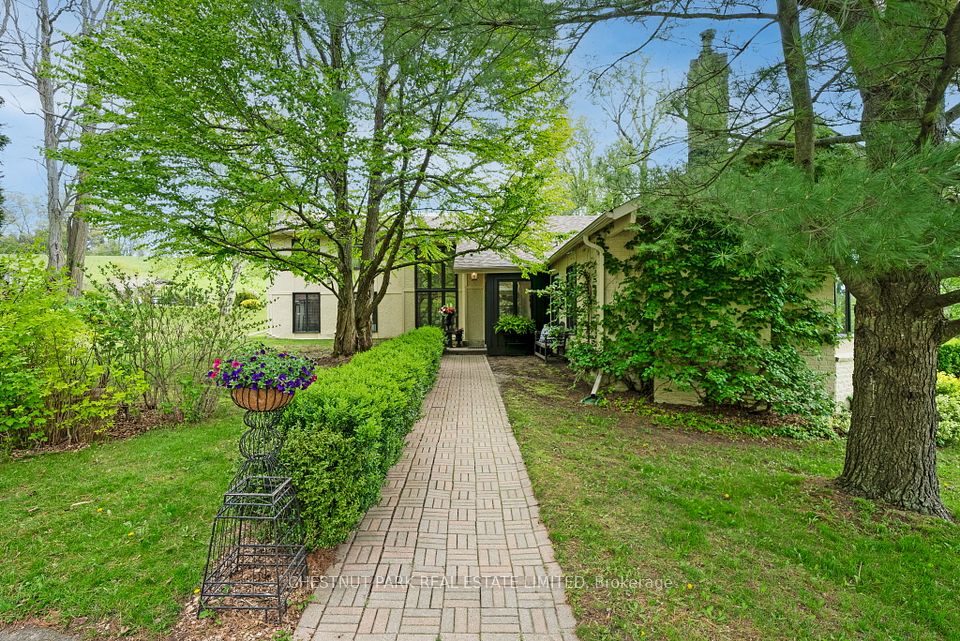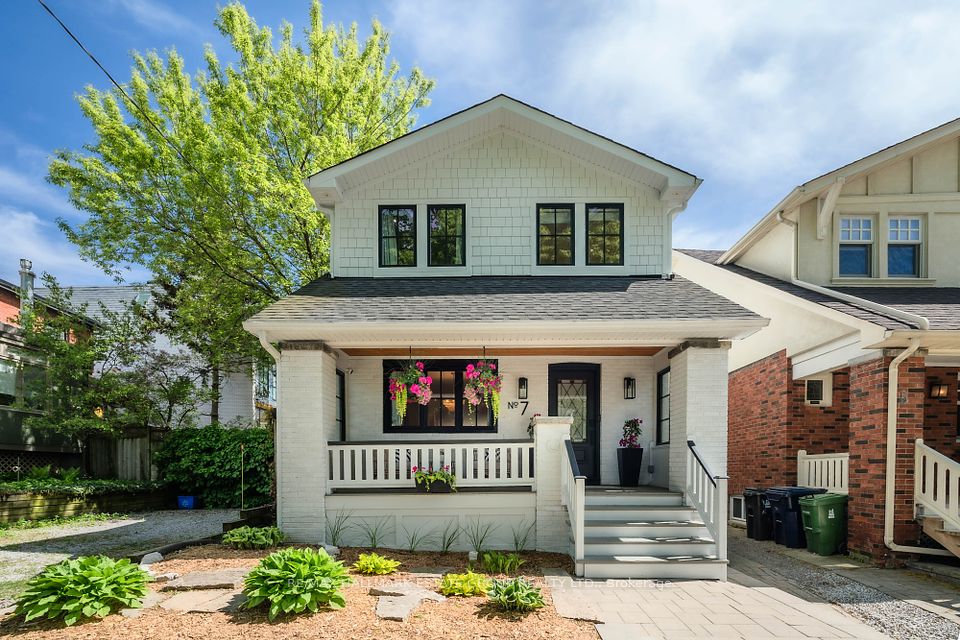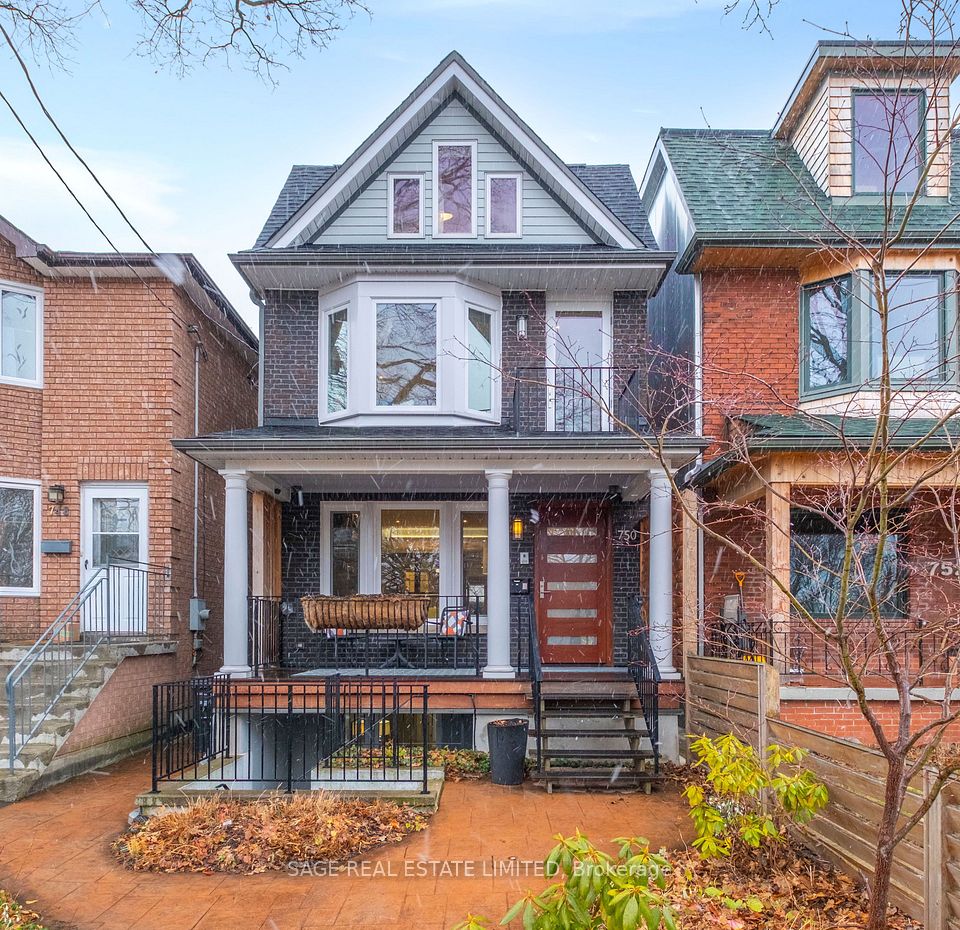$2,688,888
96 Stokes Drive, King, ON L7B 0P8
Property Description
Property type
Detached
Lot size
N/A
Style
2-Storey
Approx. Area
3500-5000 Sqft
Room Information
| Room Type | Dimension (length x width) | Features | Level |
|---|---|---|---|
| Study | 3.9 x 2.74 m | Hardwood Floor, Coffered Ceiling(s), Large Window | Main |
| Living Room | 4.15 x 3.53 m | Hardwood Floor, Coffered Ceiling(s), Gas Fireplace | Main |
| Dining Room | 5.49 x 3.66 m | Hardwood Floor, Coffered Ceiling(s), Large Window | Main |
| Kitchen | 5.49 x 4.27 m | Hardwood Floor, Centre Island, Stainless Steel Appl | Main |
About 96 Stokes Drive
Luxury, scale, and sophistication come together in this custom-built estate by Via Moto, located in the charming community of Nobleton within the Township of King. This stunning 5-bedroom, 5-bathroom home sits on a premium 70-foot lot with a 3-car garage, offering nearly 5,000 sq ft of beautifully designed living space. The interior features a bright, open-concept layout, hardwood flooring throughout, and coffered and waffle ceilings that add architectural elegance. The oversized chefs kitchen is equipped with a large centre island, quartz countertops, custom backsplash, stainless steel appliances, walk-in pantry, and a servery connected to the formal dining room. Enjoy seamless indoor-outdoor living with a walk-out from the breakfast area to a covered loggia, perfect for entertaining year-round. This thoughtfully designed home includes two laundry rooms (main and second floor), a walk-out basement, and has been freshly painted throughout. Set in a tranquil, family-oriented neighbourhood just minutes from parks, trails, cultural hubs, and prestigious golf courses, Nobleton offers the perfect balance of village charm and urban convenience, with quick access to the GTAs top amenities. This is elevated living in a truly exceptional setting.
Home Overview
Last updated
May 14
Virtual tour
None
Basement information
Full, Walk-Out
Building size
--
Status
In-Active
Property sub type
Detached
Maintenance fee
$N/A
Year built
--
Additional Details
Price Comparison
Location

Angela Yang
Sales Representative, ANCHOR NEW HOMES INC.
MORTGAGE INFO
ESTIMATED PAYMENT
Some information about this property - Stokes Drive

Book a Showing
Tour this home with Angela
I agree to receive marketing and customer service calls and text messages from Condomonk. Consent is not a condition of purchase. Msg/data rates may apply. Msg frequency varies. Reply STOP to unsubscribe. Privacy Policy & Terms of Service.












