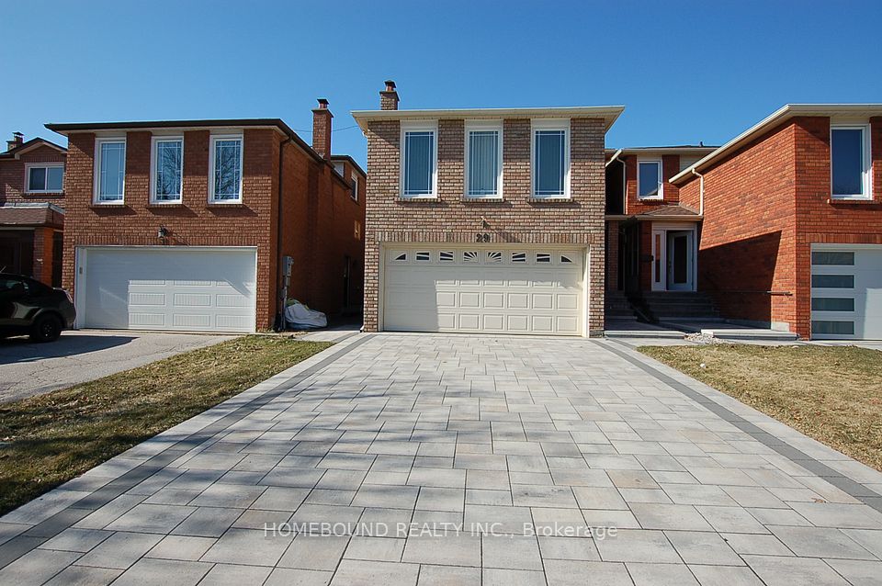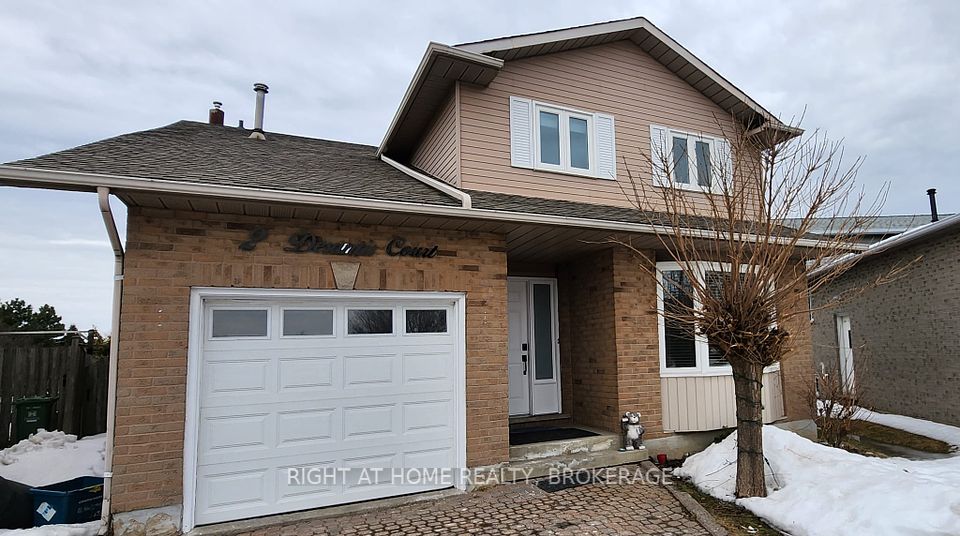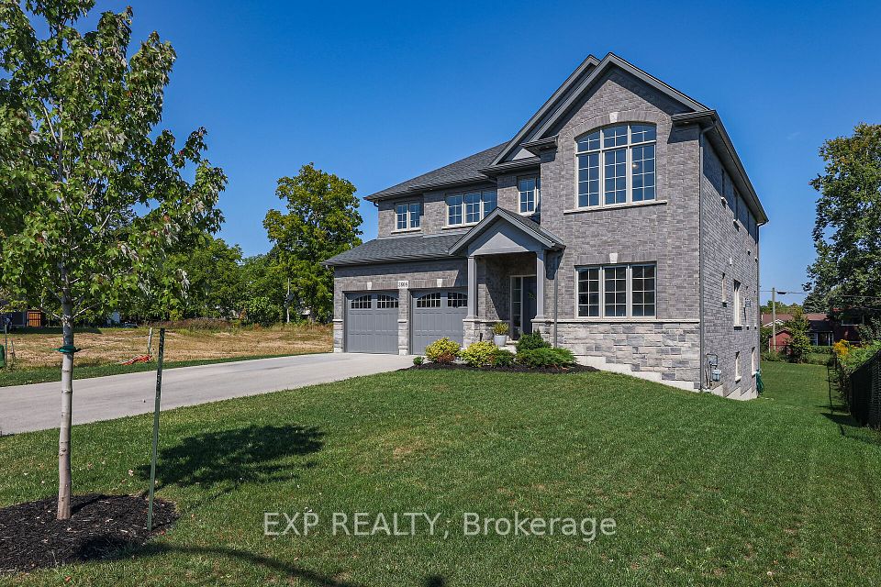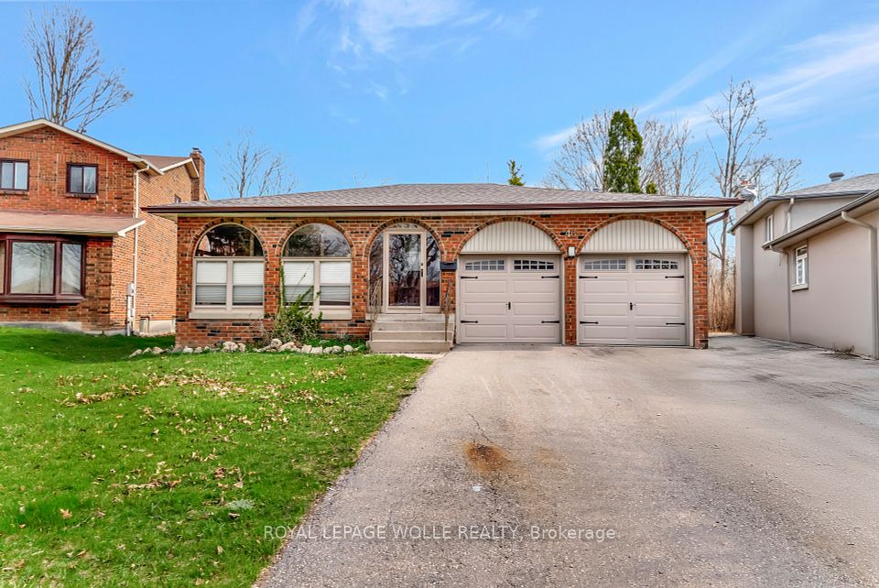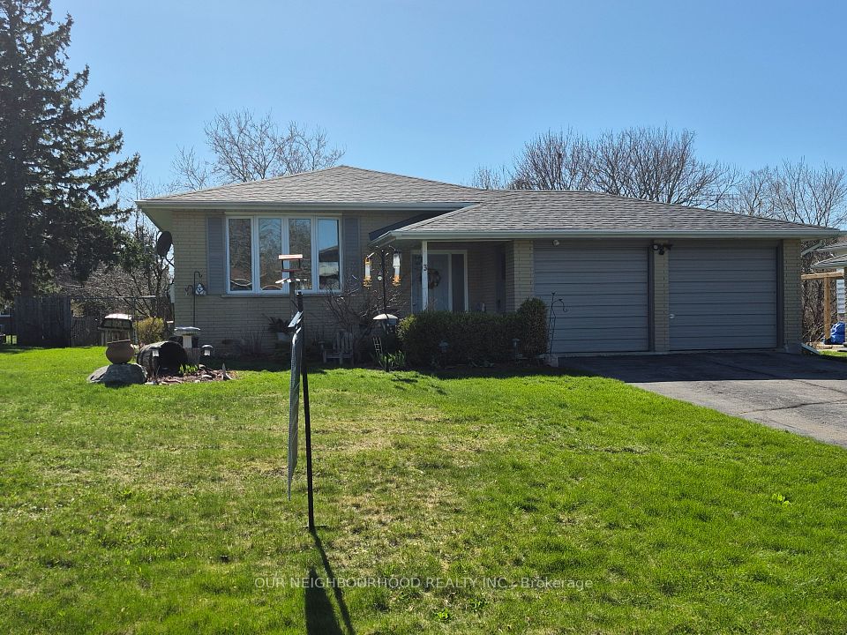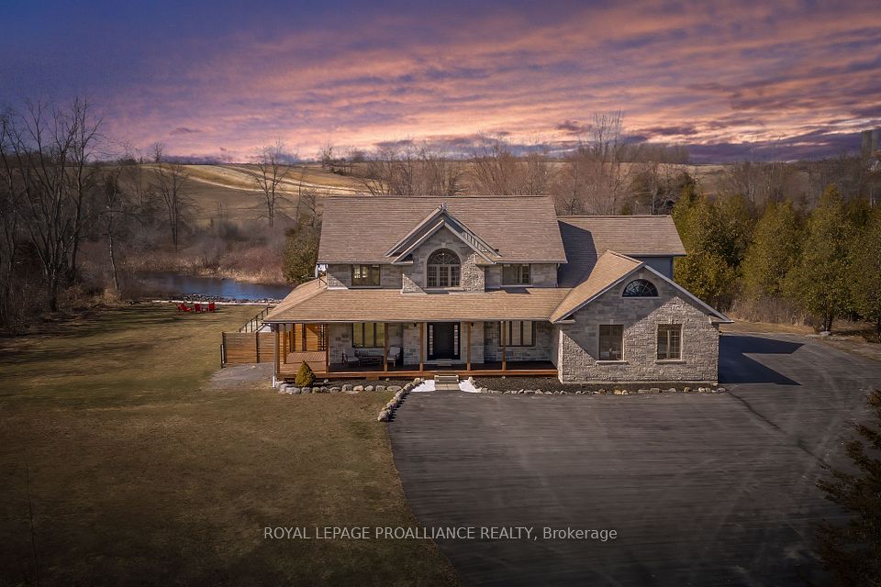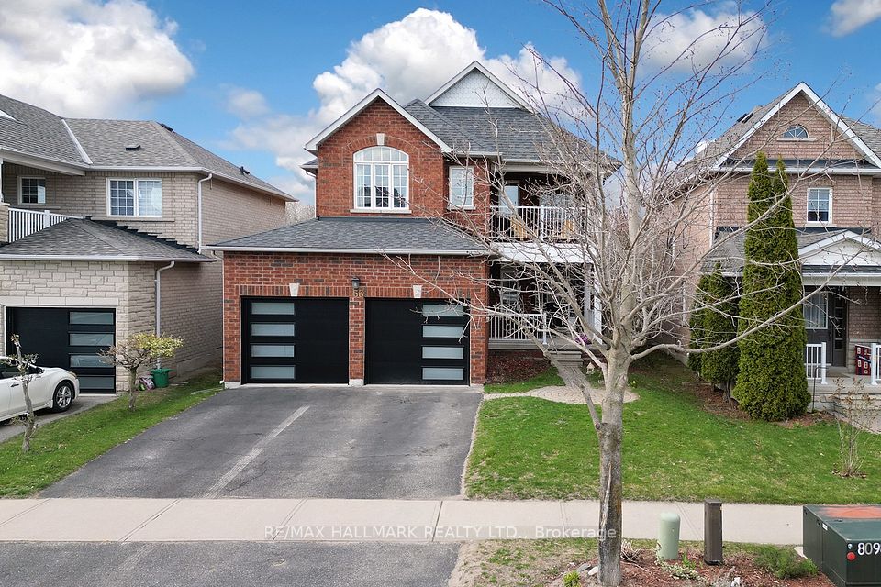$999,900
96 Silverstone Drive, Toronto W10, ON M9V 3G5
Property Description
Property type
Detached
Lot size
N/A
Style
Bungalow
Approx. Area
1100-1500 Sqft
Room Information
| Room Type | Dimension (length x width) | Features | Level |
|---|---|---|---|
| Living Room | 4.7 x 3.9 m | Hardwood Floor, Window, Electric Fireplace | Main |
| Dining Room | 2.95 x 2.88 m | Hardwood Floor, Window, Open Concept | Main |
| Kitchen | 4.22 x 3.08 m | Tile Floor, Granite Counters, Stainless Steel Appl | Main |
| Primary Bedroom | 3.7 x 3.6 m | Hardwood Floor, Window, His and Hers Closets | Main |
About 96 Silverstone Drive
Nestled in one of Etobicoke's most sought-after neighborhood, this beautifully maintained Detached Bunglow offers the perfect blend of Comfort, Convenience, and Investment Potential. Featuring 3+2 Spacious Bedrooms and 2 Full Bathrooms with Finished Basement and Separate Entrance, this home boasts a functional layout with abundant natural light, a bright airy Living Room and a Modernize Kitchen with S/S Appliances and Granite Countertop. Situated on a Generous Lot, the property offers a Good Backyard perfect for Relaxation or Entertainment. The Finished Basement with a Separate Entrance presents an excellent opportunity for Rental Income. Parking is a Breeze with a Private Driveway for 6 Cars and 2 Car Garage. Located just minutes from Top- Rated Schools, Parks, Shopping Centers, Major Highways, and Public Transit, This Home is ideal for Families, Professionals, or Investors. Don't miss this rare opportunity to own a piece of Etobicoke's finest Real Estate.
Home Overview
Last updated
Apr 12
Virtual tour
None
Basement information
Apartment, Separate Entrance
Building size
--
Status
In-Active
Property sub type
Detached
Maintenance fee
$N/A
Year built
2024
Additional Details
Price Comparison
Location

Shally Shi
Sales Representative, Dolphin Realty Inc
MORTGAGE INFO
ESTIMATED PAYMENT
Some information about this property - Silverstone Drive

Book a Showing
Tour this home with Shally ✨
I agree to receive marketing and customer service calls and text messages from Condomonk. Consent is not a condition of purchase. Msg/data rates may apply. Msg frequency varies. Reply STOP to unsubscribe. Privacy Policy & Terms of Service.






