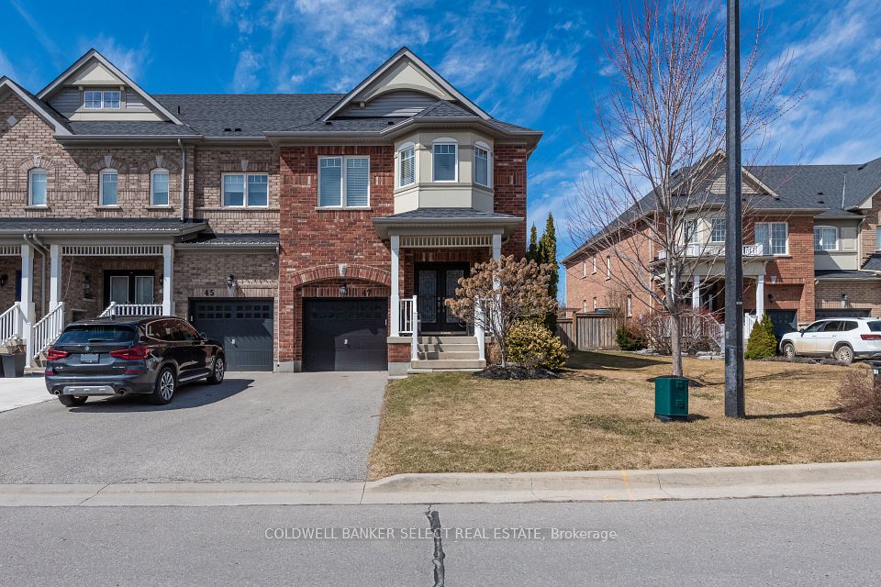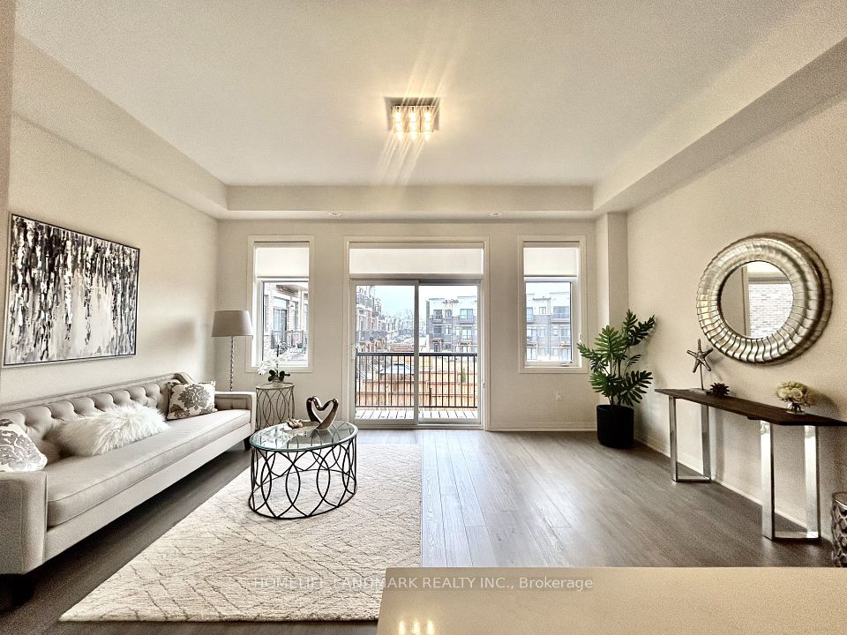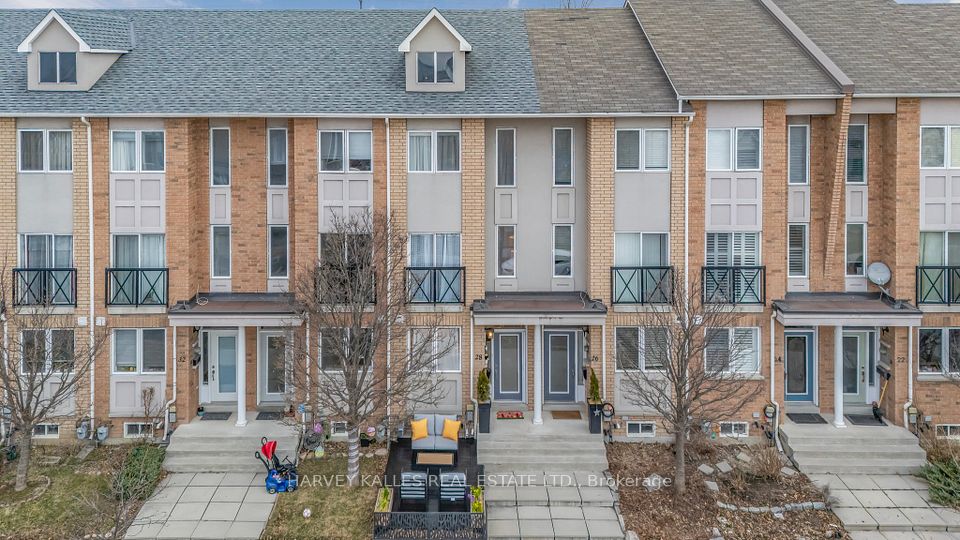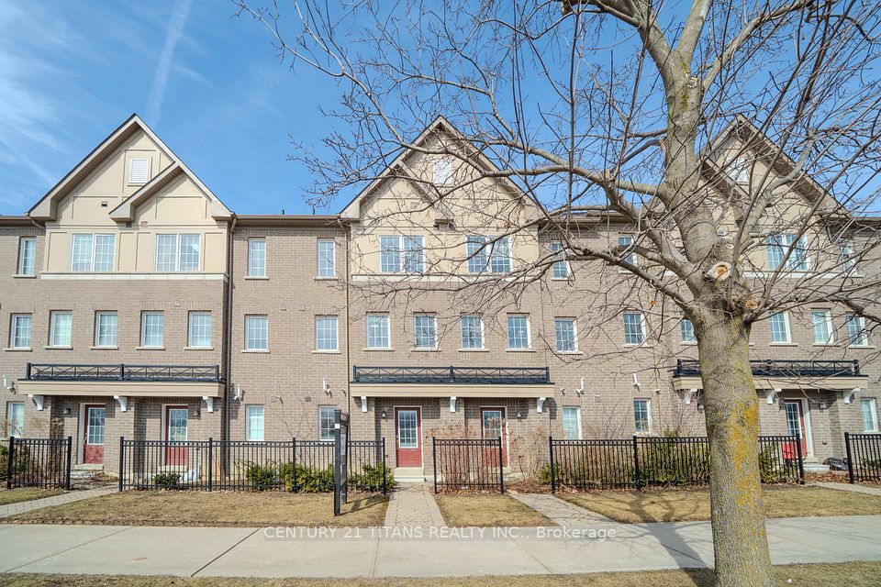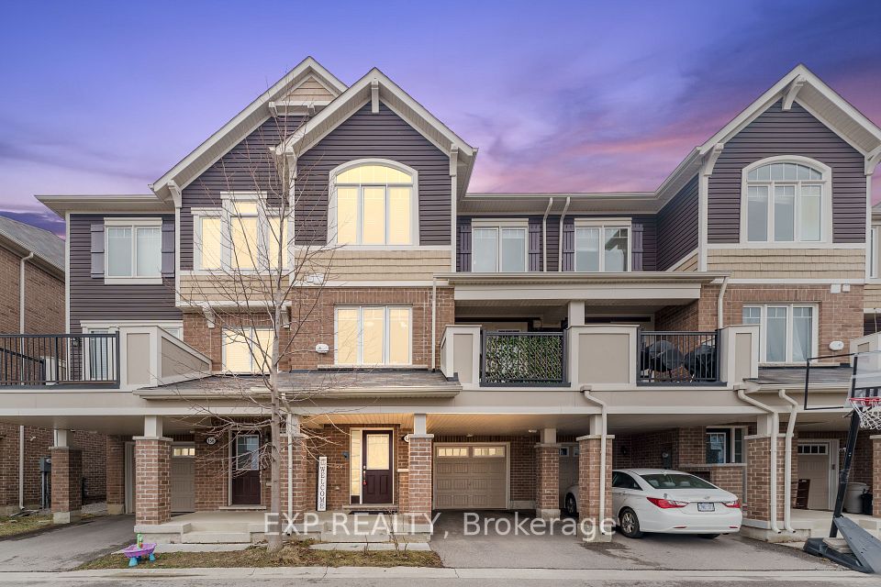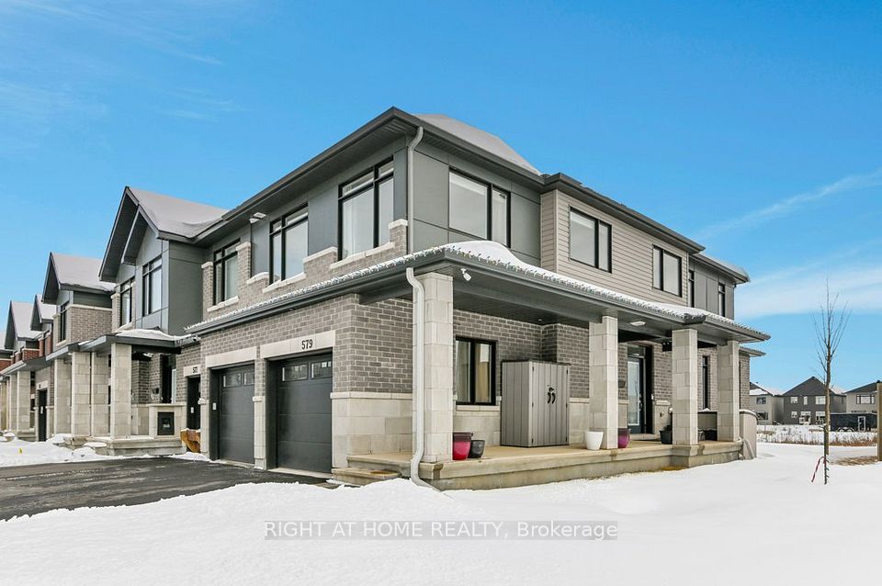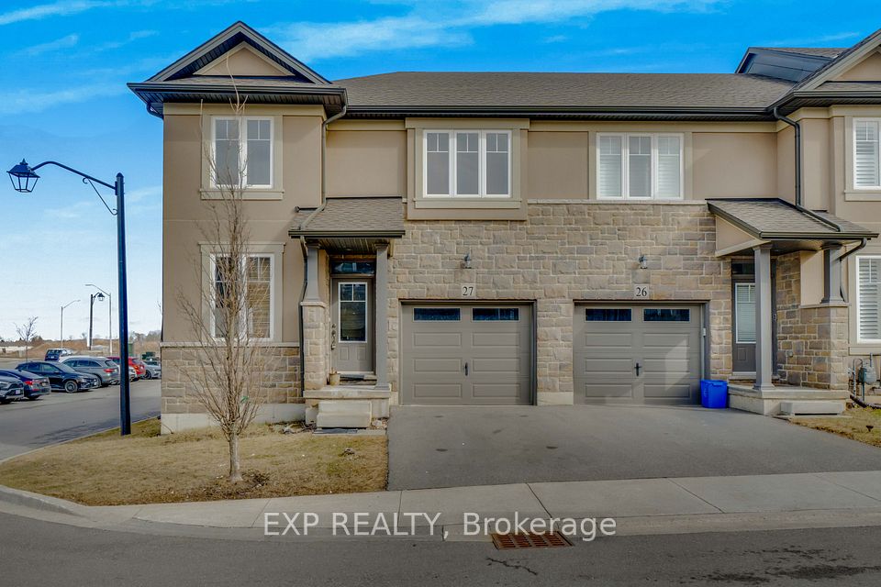$1,299,000
96 Salina Street, Mississauga, ON L5M 2S5
Property Description
Property type
Att/Row/Townhouse
Lot size
N/A
Style
3-Storey
Approx. Area
2000-2500 Sqft
Room Information
| Room Type | Dimension (length x width) | Features | Level |
|---|---|---|---|
| Bedroom 3 | 2.54 x 6.36 m | Hardwood Floor, Walk-In Closet(s), W/O To Deck | Ground |
| Family Room | 4.19 x 4.58 m | Hardwood Floor, Overlooks Frontyard | Second |
| Dining Room | 2.53 x 4.61 m | Hardwood Floor, Combined w/Kitchen | Second |
| Kitchen | 4.15 x 3.55 m | Hardwood Floor, Combined w/Dining | Second |
About 96 Salina Street
Welcome To 96 Salina St! This Brand New never lived in 3 Bed. + 4 Bath. 3-storey end unit Townhome offers modern living through an open concept plan and top of the line features and finishes. Not to mention, this home features its own elevator! Upon arrival, you are greeted by a grand hallway which shares access to the garage. Just a few steps further down the hall you will find yourself in the generously sized third bedroom which is home to its very own 4-piece ensuite bath and walk-in closet. Headed to the second level by way of either the stairs or elevator, you will find yourself immersed in the heart of the home, featuring the sizeable kitchen and dining combo, alongside the open-concept family room. Headed to the third level you will find the second bedroom which features its very own 4-piece ensuite bath as well as a walk-in closet. The primary bedroom is a true oasis thanks to its generous floorplan which is home to a private balcony overlooking conservation, walk-in closet, and fully finished 4-piece ensuite bath. Don't miss this opportunity to own in the heart of Streetsville! *EXTRAS* Commuter friendly neighbourhood in the heart of Streetsville! This home is situated just minutes from HWY 401 & 403. In close proximity to public transit routes MiWay bus routes/Streetsville GO Station.
Home Overview
Last updated
Mar 17
Virtual tour
None
Basement information
Unfinished
Building size
--
Status
In-Active
Property sub type
Att/Row/Townhouse
Maintenance fee
$N/A
Year built
2025
Additional Details
Price Comparison
Location

Shally Shi
Sales Representative, Dolphin Realty Inc
MORTGAGE INFO
ESTIMATED PAYMENT
Some information about this property - Salina Street

Book a Showing
Tour this home with Shally ✨
I agree to receive marketing and customer service calls and text messages from Condomonk. Consent is not a condition of purchase. Msg/data rates may apply. Msg frequency varies. Reply STOP to unsubscribe. Privacy Policy & Terms of Service.






