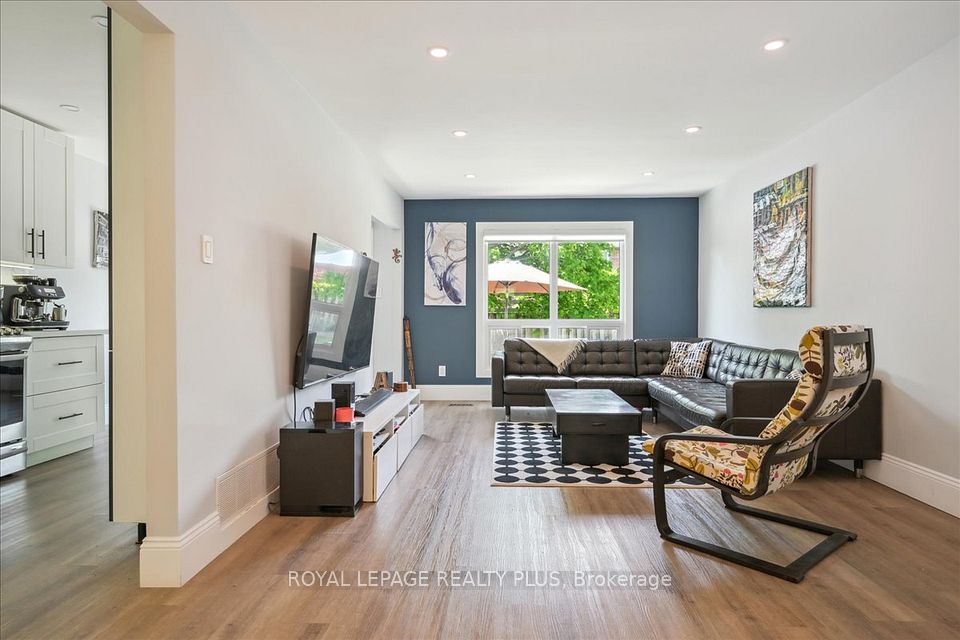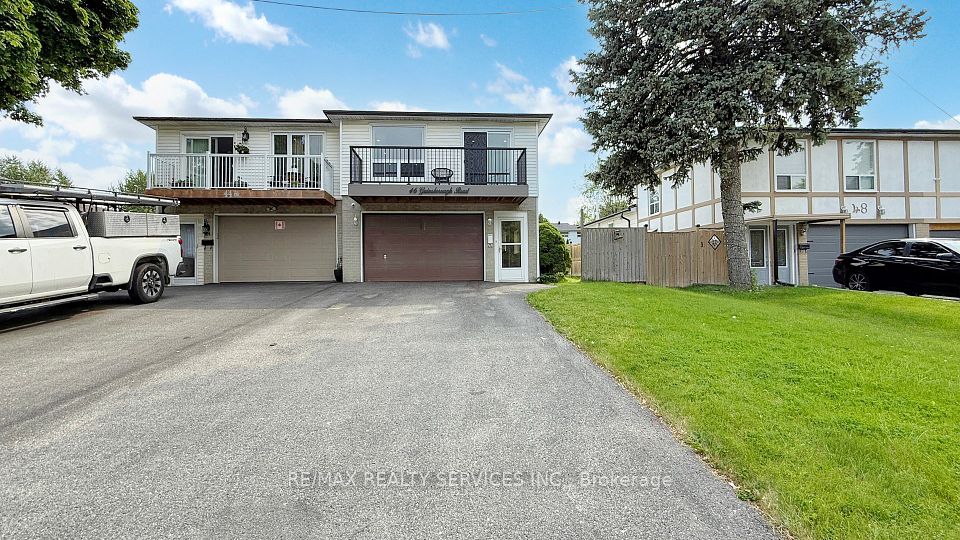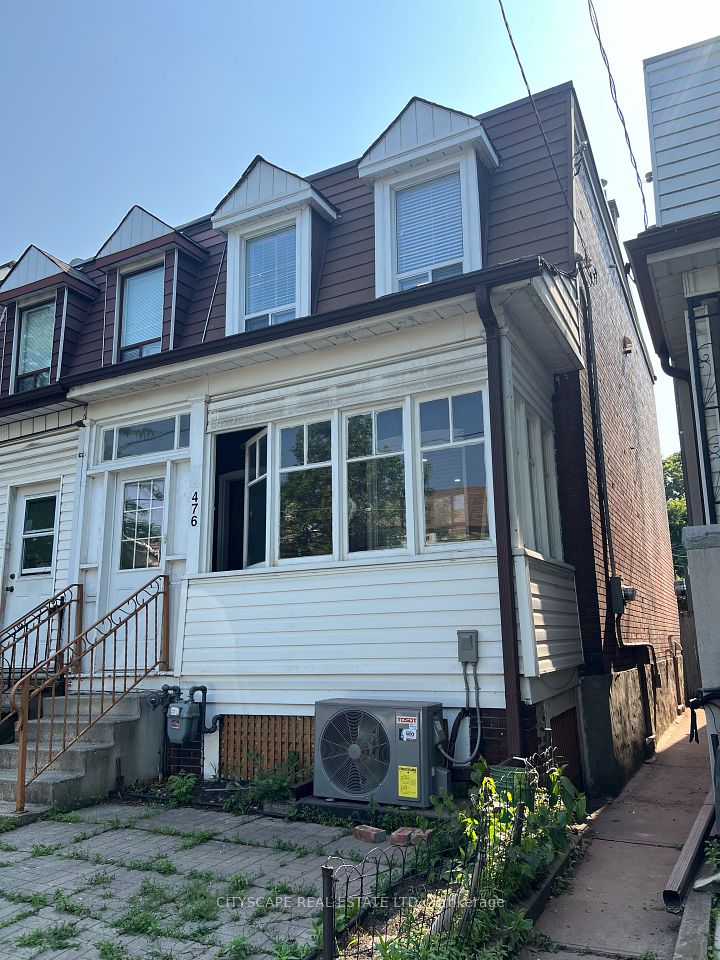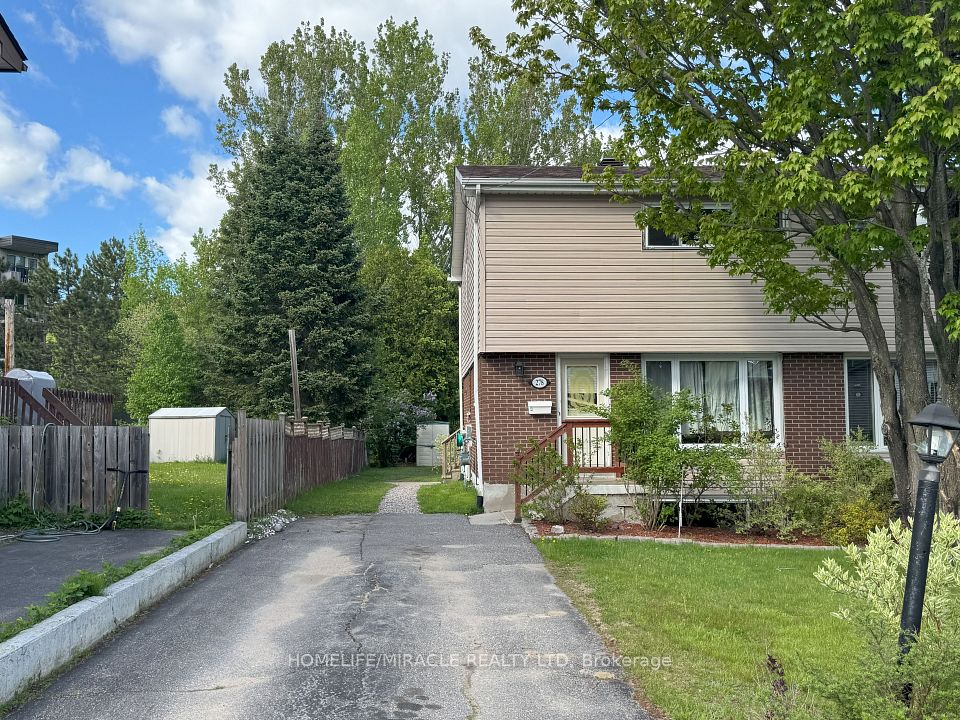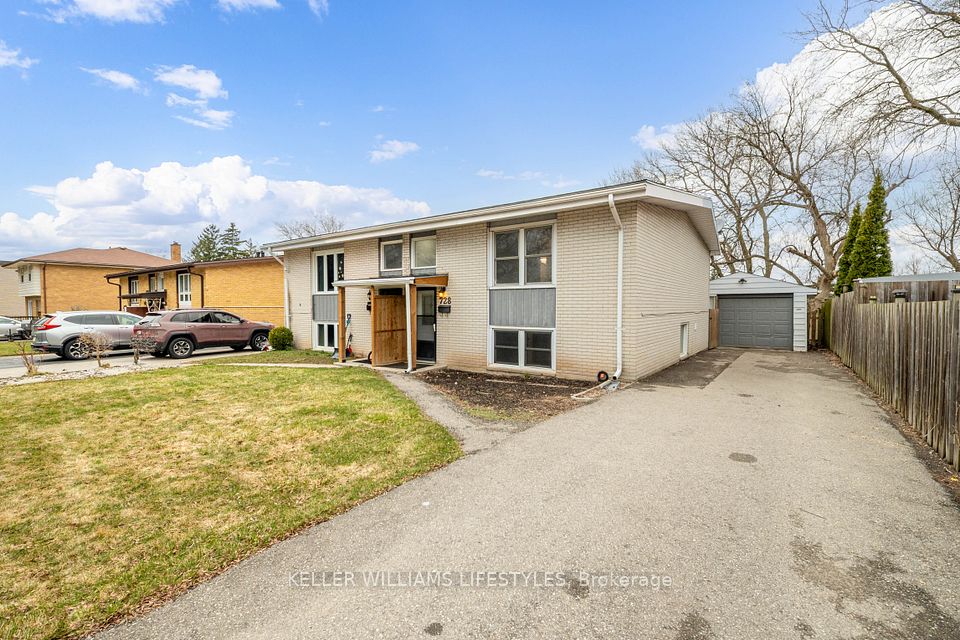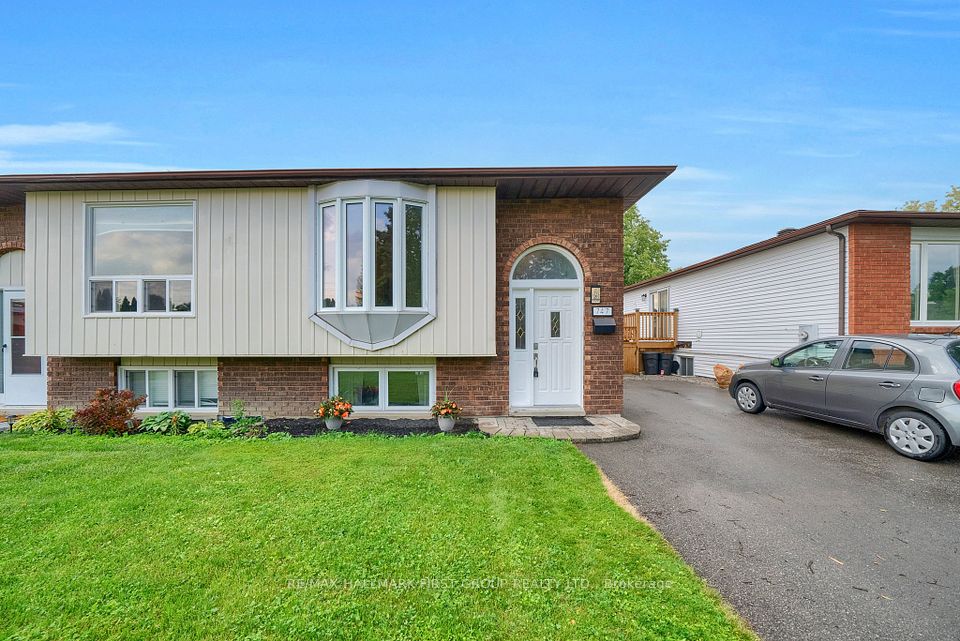$775,000
Last price change May 29
96 Lake Louise Drive, Brampton, ON L6X 4Y6
Property Description
Property type
Semi-Detached
Lot size
N/A
Style
2-Storey
Approx. Area
700-1100 Sqft
Room Information
| Room Type | Dimension (length x width) | Features | Level |
|---|---|---|---|
| Living Room | 5.3 x 3.5 m | Hardwood Floor, Picture Window, Open Concept | Ground |
| Dining Room | 5.3 x 3.5 m | Hardwood Floor, W/O To Deck, Combined w/Living | Ground |
| Kitchen | 2.25 x 3 m | Renovated, Stainless Steel Appl, Backsplash | Ground |
| Primary Bedroom | 4 x 3.4 m | Laminate, Walk-In Closet(s), Window | Second |
About 96 Lake Louise Drive
Cute and Cozy 3 Bedroom, 2 Bath, All Brick Semi Detached Home on a 108 Deep Lot. Clean, Well Maintained, Carpet Free and Newly Painted Home for Move In Ready Buyers. Renovated Kitchen with Crown Moulding, Stainless Steel Appliances and Backsplash. Open Concept living and Dining with Hardwood Floors, Crown Moulding, Pot lights, California Shutters and Wall to Wall Stone Feature Wall. Walk out to Outdoor Living Space with Generous Deck and Premium and Oversized Fully Fenced Lot. 3 Car Parking: 1 Built in Garage and 2 Driveway Spaces. Walking Distance To Public Transit including Mount Pleasant GO Station. Family friendly neighbourhood close to Schools, Park, Library, and Shops, Restaurants.
Home Overview
Last updated
May 29
Virtual tour
None
Basement information
Finished
Building size
--
Status
In-Active
Property sub type
Semi-Detached
Maintenance fee
$N/A
Year built
--
Additional Details
Price Comparison
Location

Angela Yang
Sales Representative, ANCHOR NEW HOMES INC.
MORTGAGE INFO
ESTIMATED PAYMENT
Some information about this property - Lake Louise Drive

Book a Showing
Tour this home with Angela
I agree to receive marketing and customer service calls and text messages from Condomonk. Consent is not a condition of purchase. Msg/data rates may apply. Msg frequency varies. Reply STOP to unsubscribe. Privacy Policy & Terms of Service.






