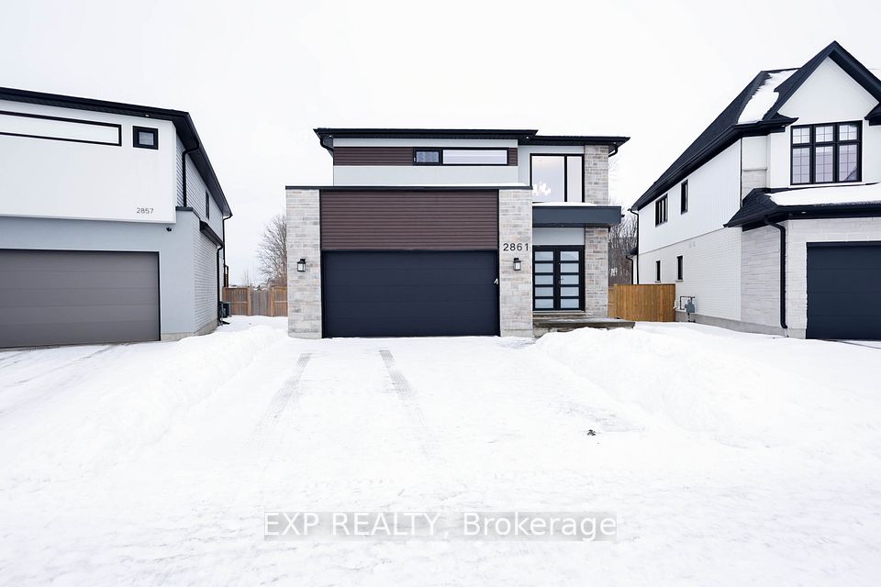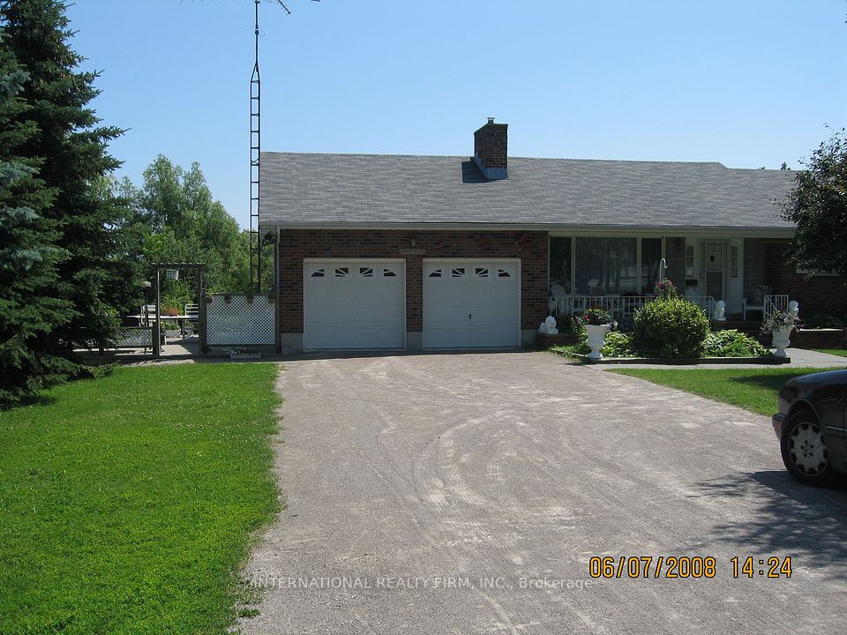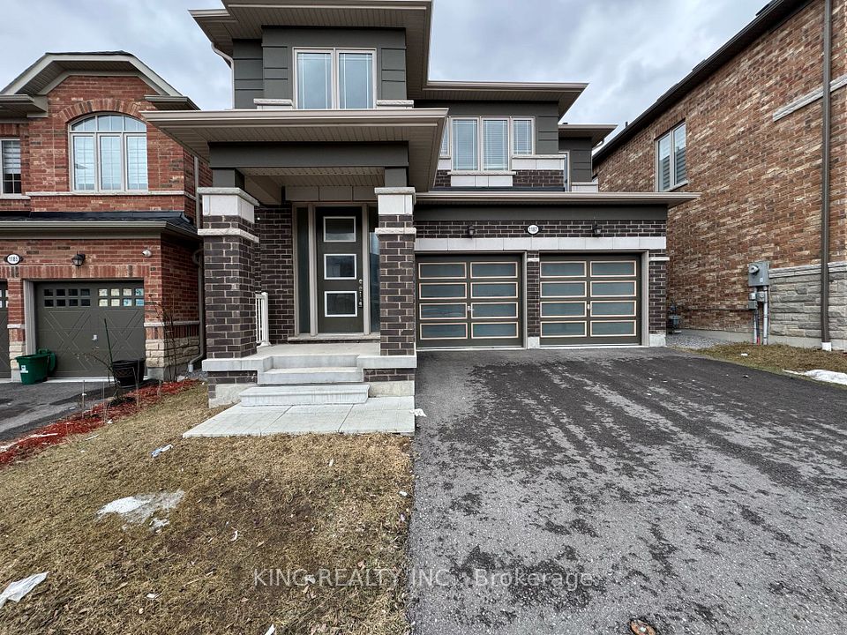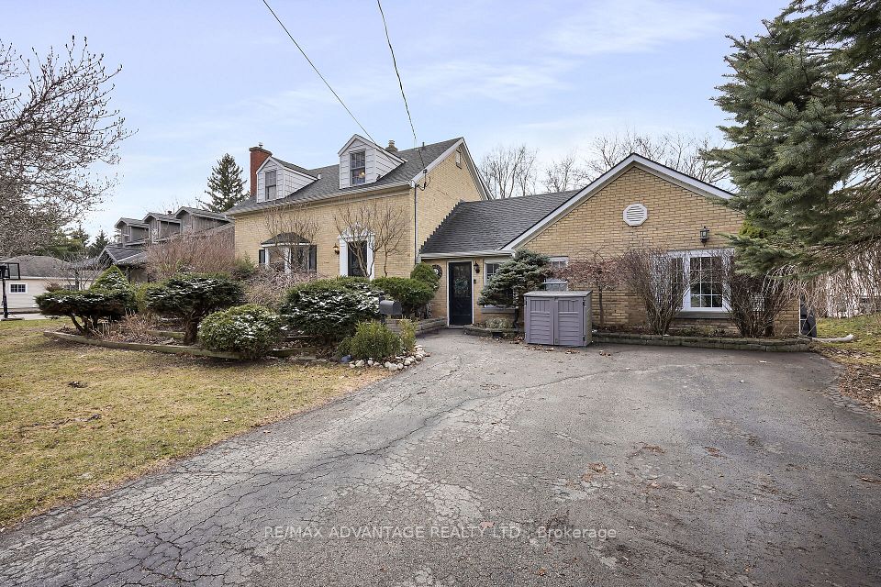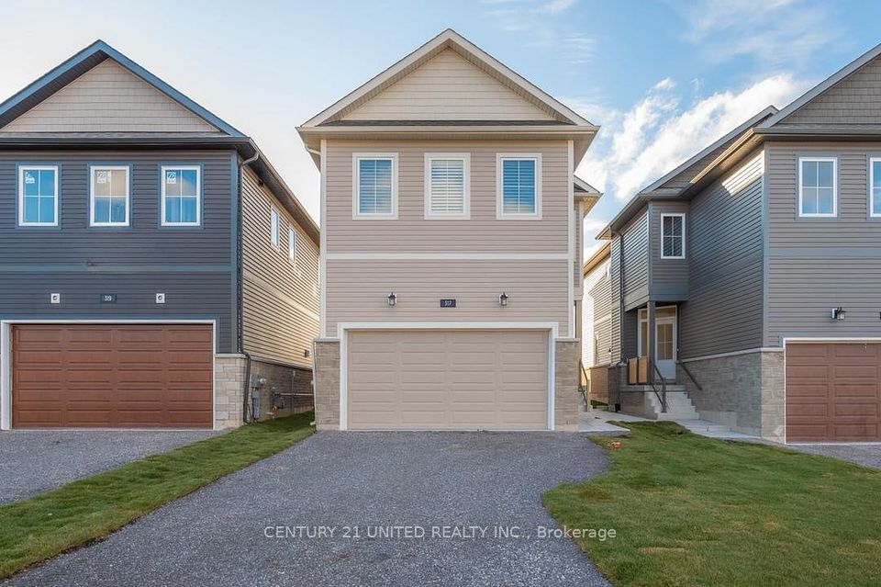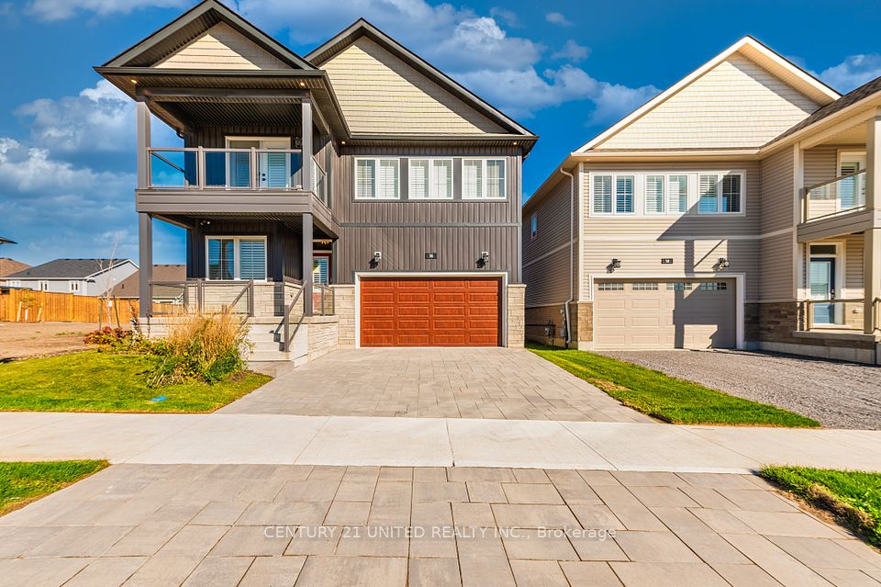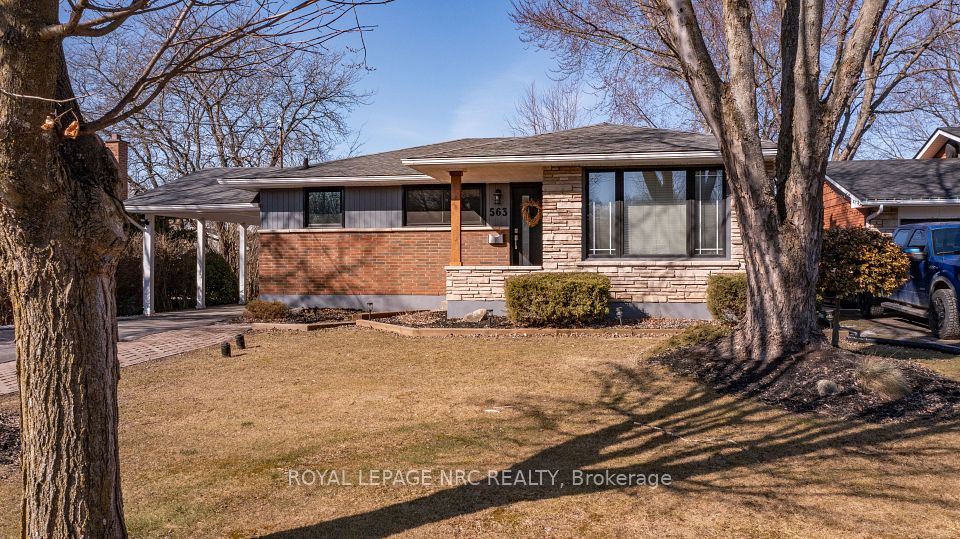$699,000
Last price change Mar 18
958 Chancery Street, Kingston, ON K7P 1R3
Price Comparison
Property Description
Property type
Detached
Lot size
< .50 acres
Style
2-Storey
Approx. Area
N/A
Room Information
| Room Type | Dimension (length x width) | Features | Level |
|---|---|---|---|
| Kitchen | 5.53 x 3.3 m | Eat-in Kitchen | Main |
| Dining Room | 3.6 x 3.3 m | N/A | Main |
| Living Room | 5.53 x 3.3 m | N/A | Main |
| Family Room | 6.2 x 3.3 m | N/A | Main |
About 958 Chancery Street
Located in one of Kingston's most sought-after west end neighbourhoods. 2150 sqft (Over 3000 sqft of living space including the finished basement), 4 bedrooms (plus bonus rooms in the basement that can serve as additional bedrooms), 3.5 bathrooms, 2 car garage, on a large pie-shaped lot. Ample space for a large family. The main floor has a large entry, formal living room, formal dining room, family room with wood burning fireplace, kitchen with eat-in dining, half bathroom, and laundry. Upstairs you will find 4 bedrooms and 2 full bathrooms. The large primary bedroom includes a gas fireplace, an ensuite bathroom with 2 sinks, and a walk-in closet. The basement is fully finished with a rec room, bonus rooms that could serve as additional bedrooms or office or gym, a full bathroom, and cold storage room. Nice exterior curb appeal includes a covered front porch, double paved driveway and concrete curbs, landscaping and mature trees. The backyard is fully fenced, features a large deck, and mature trees. Generous pie-shaped lot spans 80 feet across the back, with large side yard. All appliances, central vacuum, and central air conditioning are included. Stainless steel appliances in Kitchen, with water line to fridge. Shingles replaced in 2013. Schools, shopping, trails, and playgrounds all within walking distance. Available for immediate offers.
Home Overview
Last updated
Mar 18
Virtual tour
None
Basement information
Finished, Full
Building size
--
Status
In-Active
Property sub type
Detached
Maintenance fee
$N/A
Year built
2024
Additional Details
MORTGAGE INFO
ESTIMATED PAYMENT
Location
Some information about this property - Chancery Street

Book a Showing
Find your dream home ✨
I agree to receive marketing and customer service calls and text messages from Condomonk. Consent is not a condition of purchase. Msg/data rates may apply. Msg frequency varies. Reply STOP to unsubscribe. Privacy Policy & Terms of Service.






