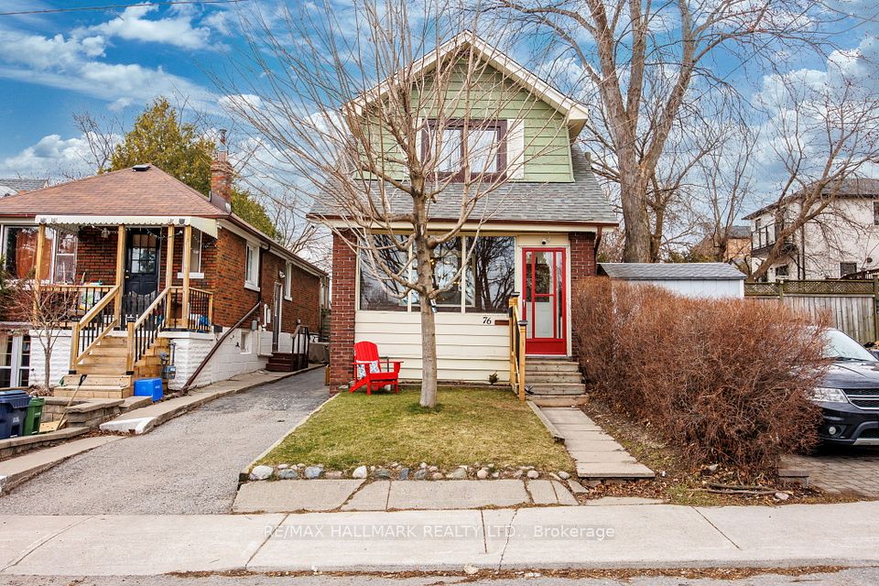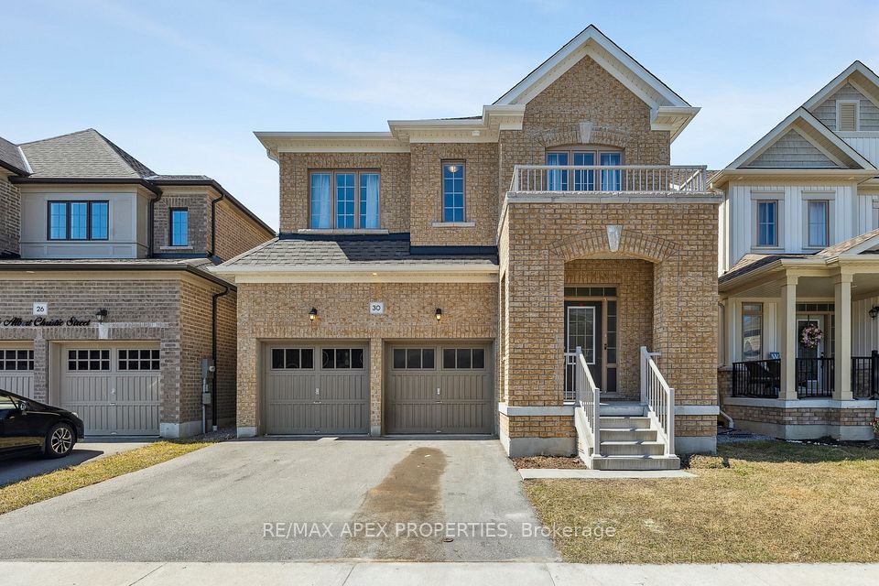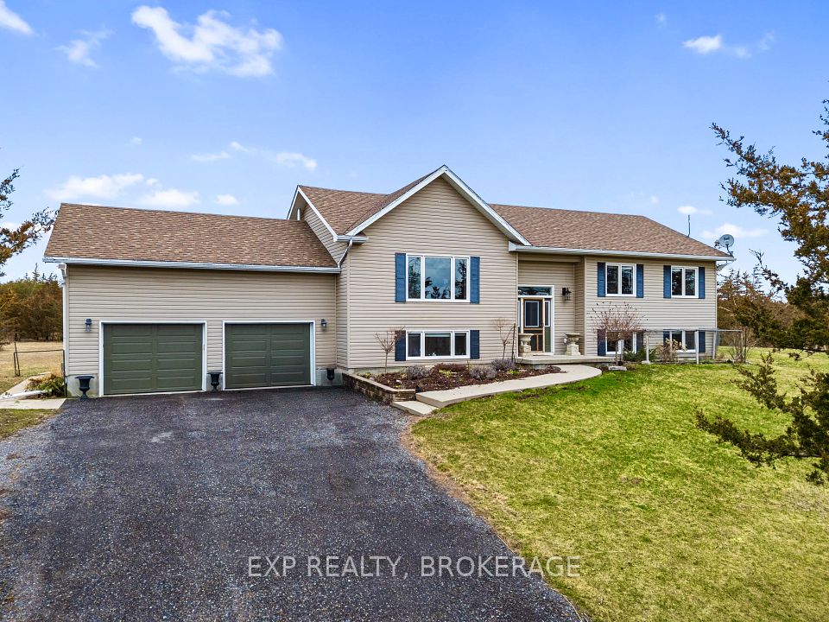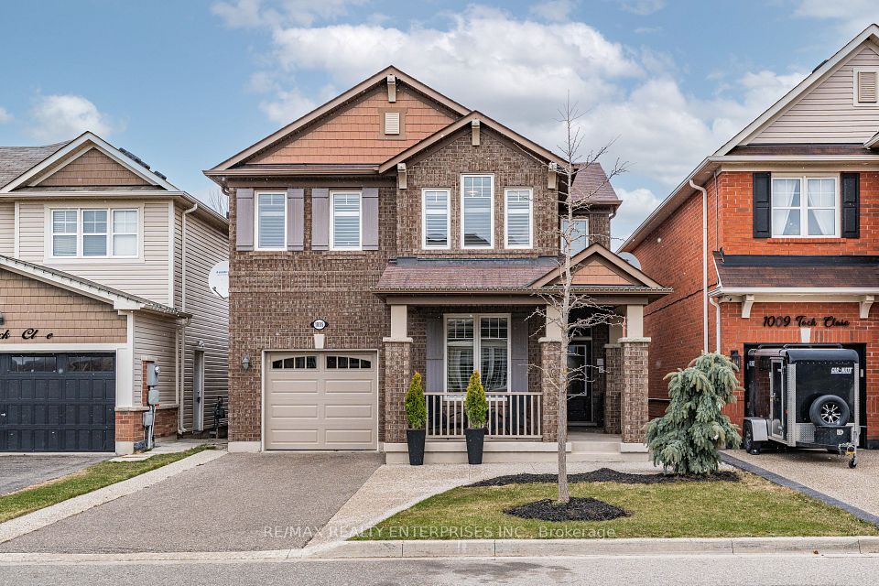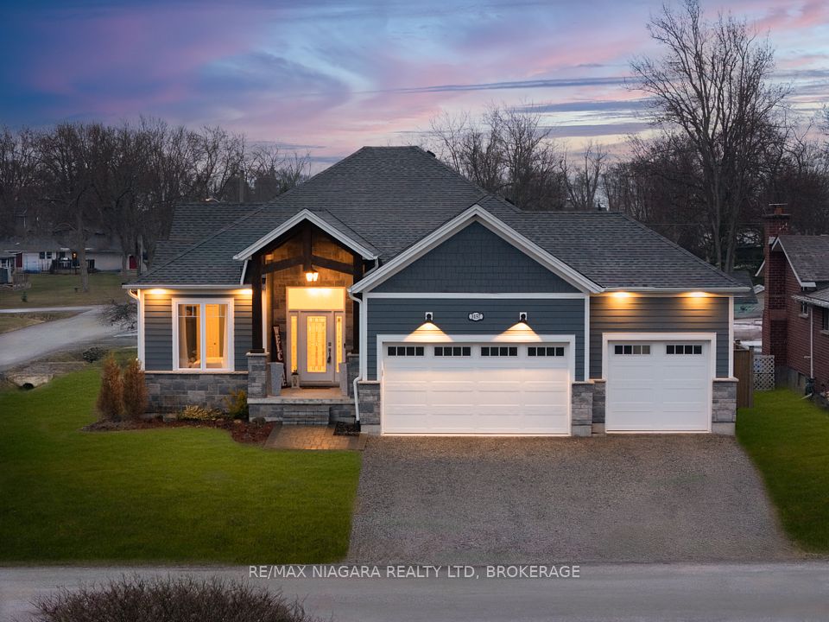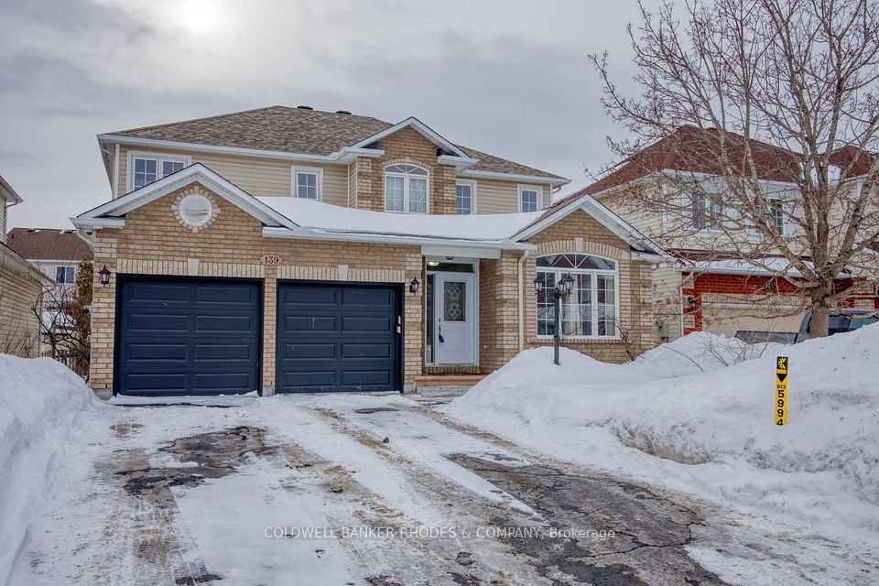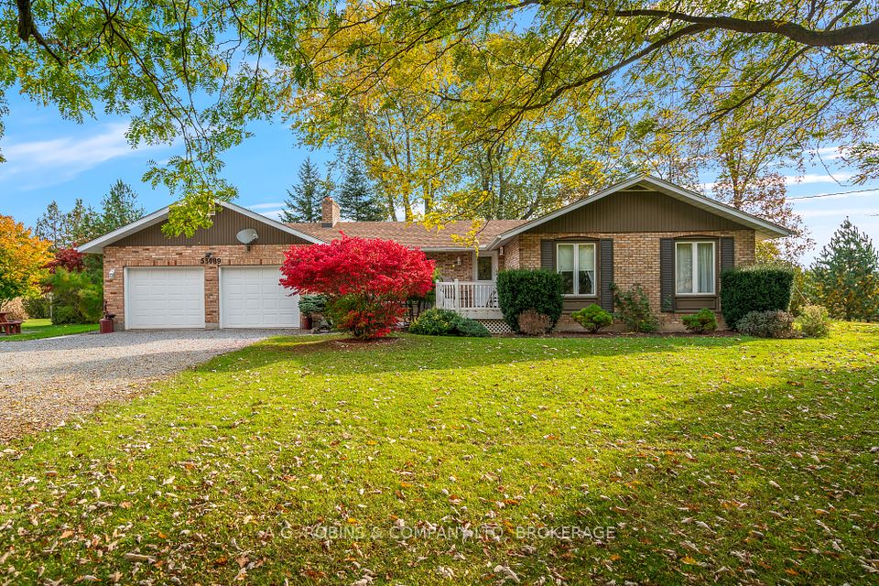$699,900
Last price change 10 hours ago
9566 UNION Road, Southwold, ON N0L 2E0
Property Description
Property type
Detached
Lot size
< .50
Style
2-Storey
Approx. Area
N/A Sqft
Room Information
| Room Type | Dimension (length x width) | Features | Level |
|---|---|---|---|
| Mud Room | 3.22 x 2.88 m | N/A | Main |
| Kitchen | 4.56 x 4.95 m | Eat-in Kitchen | Main |
| Laundry | 3.05 x 2.13 m | N/A | Main |
| Office | 3.31 x 5.59 m | N/A | Main |
About 9566 UNION Road
Welcome to this charming two-story home in the heart of Shedden, offering a perfect blend of character and functionality. Situated on a spacious double lot, the property features a long driveway, a large front porch, and a versatile barn complete with a loft, hydro, and a workshop. A private side deck leads to the mudroom entrance, flowing into a bright eat-in kitchen. Adjacent to the kitchen, the elegant Victorian-style dining room provides a warm and inviting space for gatherings. The main floor also boasts a cozy living room, a dedicated office space, a convenient three-piece bathroom, and a laundry room for added practicality.Upstairs, the generous primary bedroom is complemented by three additional bedrooms, a three-piece bathroom, and a stunning sunroom, perfect for relaxing with a view. Unique to this home, two staircases provide added convenience and charm. The unfinished basement, insulated with spray foam, offers ample storage potential. Dont miss this opportunity to own a home that combines classic charm with modern comfort! **EXTRAS** LOT - 29.79ft x 45.13ft x 36.05ft x 35.60ft x 72.15ft x 139.06ft x 143.26ft x 34.27ft
Home Overview
Last updated
10 hours ago
Virtual tour
None
Basement information
Unfinished
Building size
--
Status
In-Active
Property sub type
Detached
Maintenance fee
$N/A
Year built
2025
Additional Details
Price Comparison
Location

Shally Shi
Sales Representative, Dolphin Realty Inc
MORTGAGE INFO
ESTIMATED PAYMENT
Some information about this property - UNION Road

Book a Showing
Tour this home with Shally ✨
I agree to receive marketing and customer service calls and text messages from Condomonk. Consent is not a condition of purchase. Msg/data rates may apply. Msg frequency varies. Reply STOP to unsubscribe. Privacy Policy & Terms of Service.






