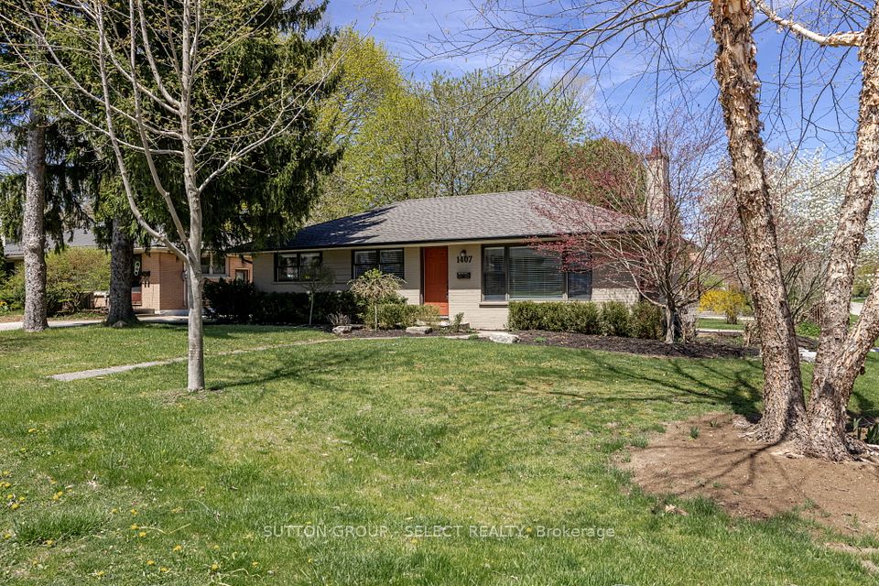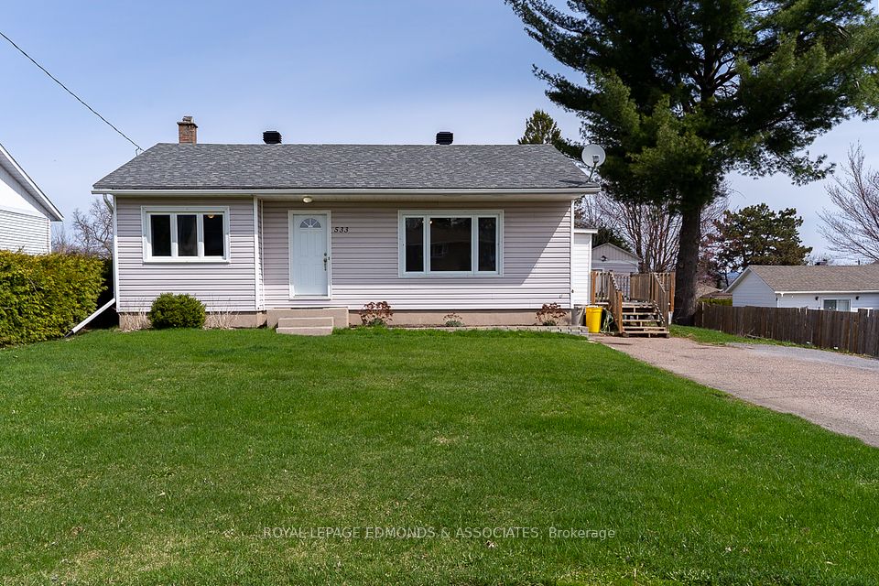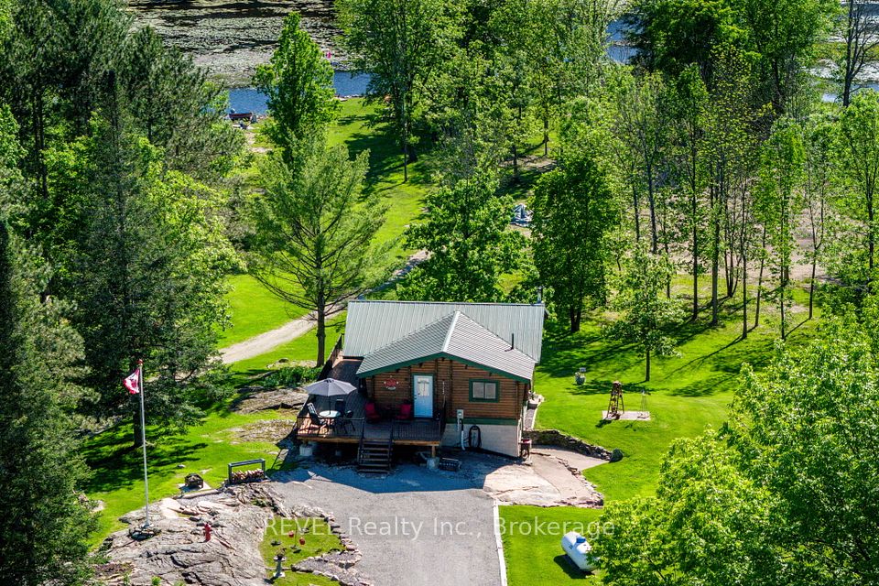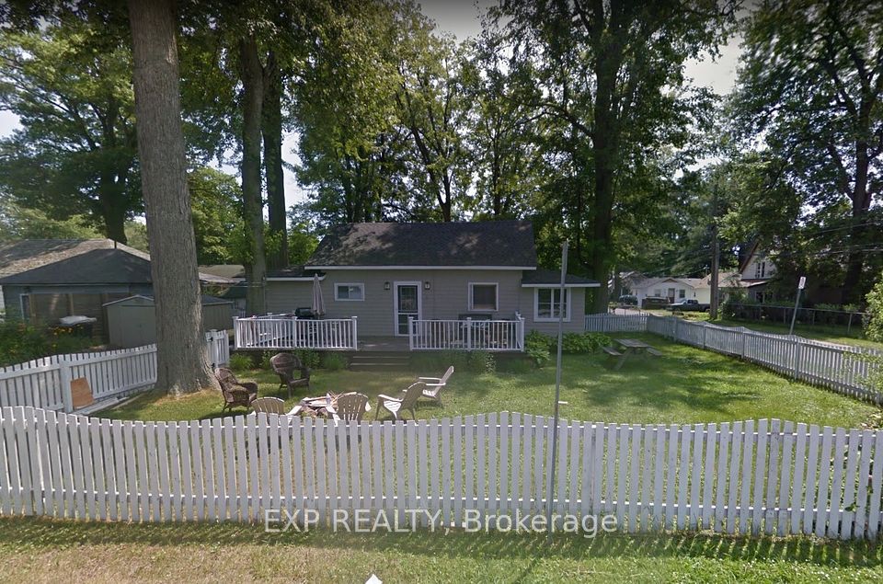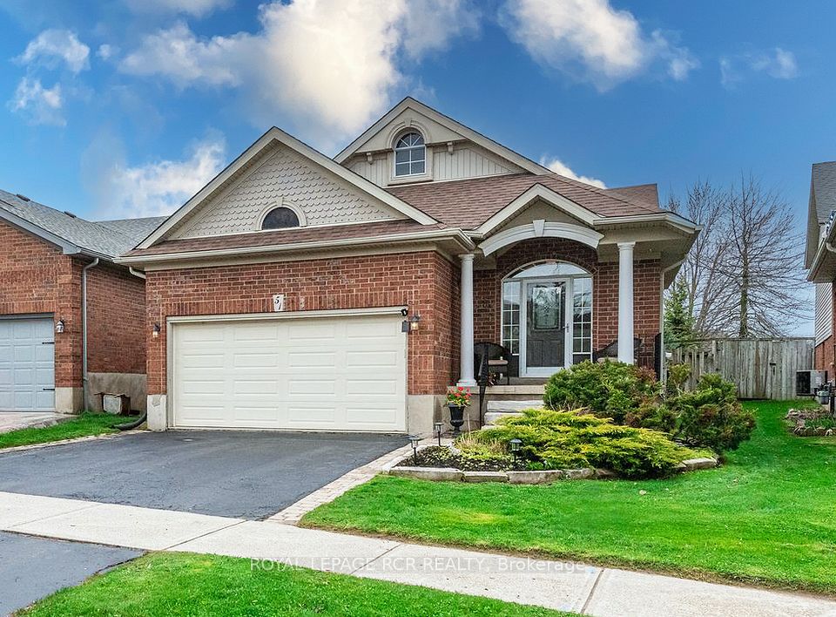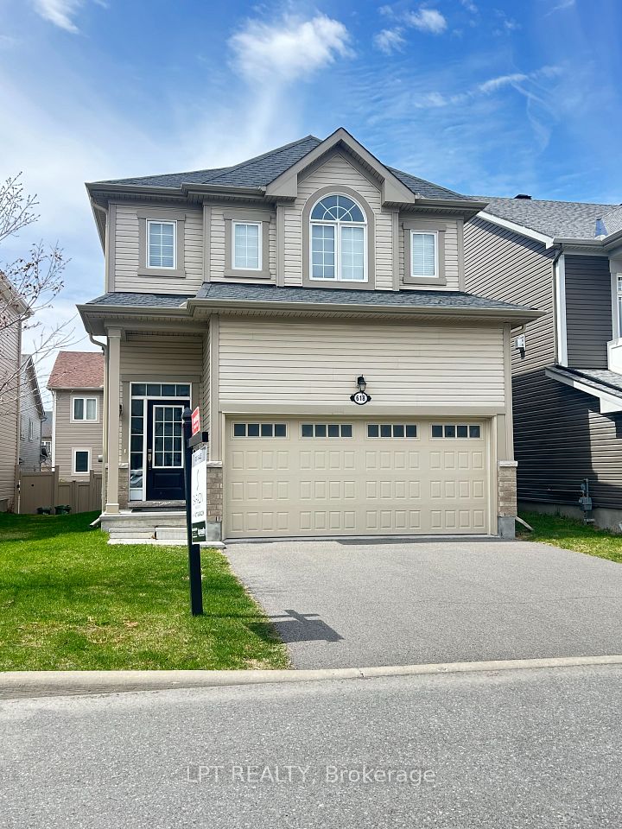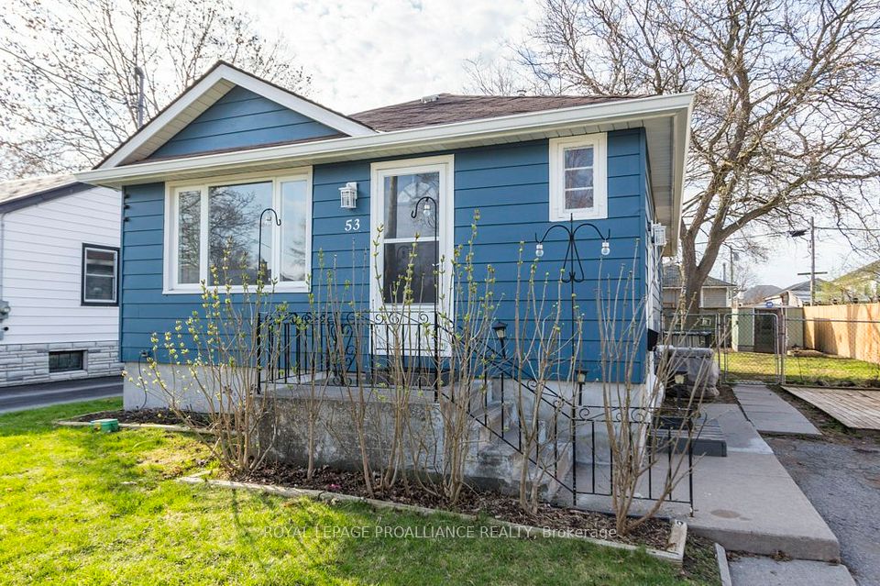$839,900
951 Grenfell Drive, London North, ON N5X 4R8
Property Description
Property type
Detached
Lot size
< .50
Style
2-Storey
Approx. Area
2000-2500 Sqft
Room Information
| Room Type | Dimension (length x width) | Features | Level |
|---|---|---|---|
| Foyer | 2.34 x 2.13 m | N/A | Main |
| Living Room | 6.35 x 4.04 m | Hardwood Floor | Main |
| Dining Room | 4.04 x 3.15 m | Hardwood Floor, W/O To Deck | Main |
| Kitchen | 4.14 x 3.05 m | N/A | Main |
About 951 Grenfell Drive
Stunning Family Home in Desirable Stoney Creek Neighbourhood! Welcome to your dream home! This stunningly maintained 2-story residence offers the perfect blend of elegance and comfort. From the moment you step into the welcoming foyer with its soaring 10-foot ceilings, you'll be captivated by the spaciousness and natural light. The open-concept main floor is ideal for entertaining and family gatherings. The spacious living room boasts beautiful hardwood floors, creating a warm and inviting atmosphere. The adjacent dining room features a patio door that leads to a covered 12x16 deck with natural gas hook up, perfect for enjoying summer evenings. Upstairs, you'll find a cozy family room with 10-foot ceilings, providing additional living space. The ample master bedroom is a true retreat, complete with a luxurious 5-piece ensuite bathroom and a corner soaker tub. The finished lower level offers even more living space with a recreation room, perfect for movie nights or games. A 3-piece bathroom featuring a spacious walk-in shower adds convenience and functionality. This home also features an attached double car garage, providing ample parking and storage. The fully fenced yard offers privacy and security, while a storage shed provides additional space for your outdoor essentials. Don't miss this opportunity to own this exceptional family home.
Home Overview
Last updated
Mar 30
Virtual tour
None
Basement information
Full, Partially Finished
Building size
--
Status
In-Active
Property sub type
Detached
Maintenance fee
$N/A
Year built
--
Additional Details
Price Comparison
Location

Angela Yang
Sales Representative, ANCHOR NEW HOMES INC.
MORTGAGE INFO
ESTIMATED PAYMENT
Some information about this property - Grenfell Drive

Book a Showing
Tour this home with Angela
I agree to receive marketing and customer service calls and text messages from Condomonk. Consent is not a condition of purchase. Msg/data rates may apply. Msg frequency varies. Reply STOP to unsubscribe. Privacy Policy & Terms of Service.






