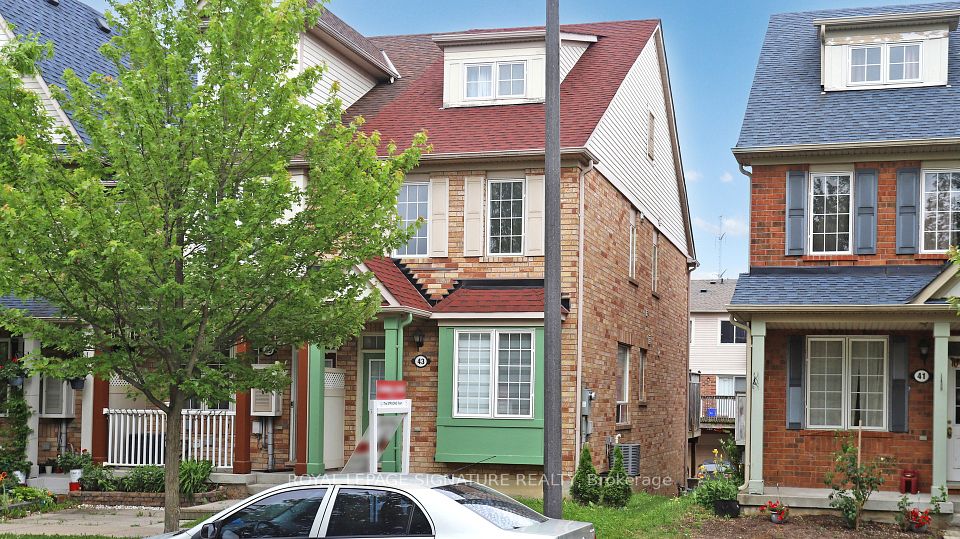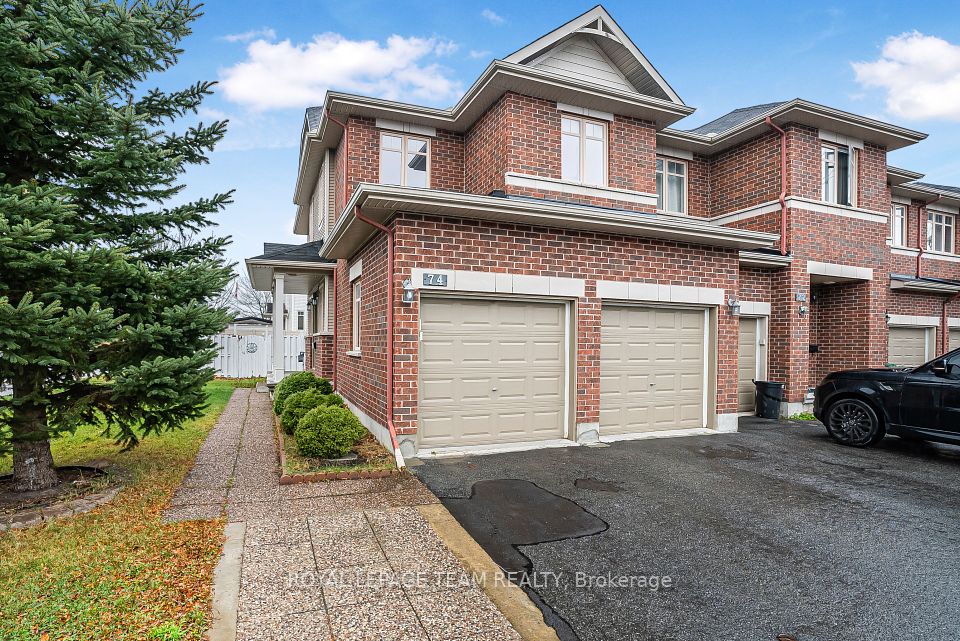$1,098,990
95 Rustle Woods Avenue, Markham, ON L6B 0V2
Property Description
Property type
Att/Row/Townhouse
Lot size
N/A
Style
3-Storey
Approx. Area
1500-2000 Sqft
Room Information
| Room Type | Dimension (length x width) | Features | Level |
|---|---|---|---|
| Great Room | 5.41 x 5.23 m | Open Concept, Hardwood Floor, Large Window | Second |
| Primary Bedroom | 4.11 x 3.3 m | Ensuite Bath, Walk-In Closet(s), Broadloom | Third |
| Bedroom 2 | 3.07 x 2.59 m | Large Window | Third |
| Bedroom 3 | 3.07 x 2.54 m | Large Window | Third |
About 95 Rustle Woods Avenue
Rare Find Brand New, Never Lived in - 3 bedroom, 2.5 bath townhome WITH additional finished ground floor recreation room and powder room with separate entrance. Full Unfinished Basement with included 3 piece rough in bathroom. Direct from Builder State Building Group/Forest Hill Homes, Terrace Park Towns. This Cherry Ridge Model is over 1900 finished living space and has many upgrades including a fantastic, primary kitchen w/stainless steel appliances, upgraded quartz kitchen countertop, porcelain tiles, large pantry &direct access to a fantastic outdoor terrace w/over 100 sq. ft. of outdoor living space. Also features a convenient laundry on the bedroom level complete with washing machine and dryer included.
Home Overview
Last updated
Jun 19
Virtual tour
None
Basement information
Unfinished
Building size
--
Status
In-Active
Property sub type
Att/Row/Townhouse
Maintenance fee
$N/A
Year built
--
Additional Details
Price Comparison
Location

Angela Yang
Sales Representative, ANCHOR NEW HOMES INC.
MORTGAGE INFO
ESTIMATED PAYMENT
Some information about this property - Rustle Woods Avenue

Book a Showing
Tour this home with Angela
I agree to receive marketing and customer service calls and text messages from Condomonk. Consent is not a condition of purchase. Msg/data rates may apply. Msg frequency varies. Reply STOP to unsubscribe. Privacy Policy & Terms of Service.












