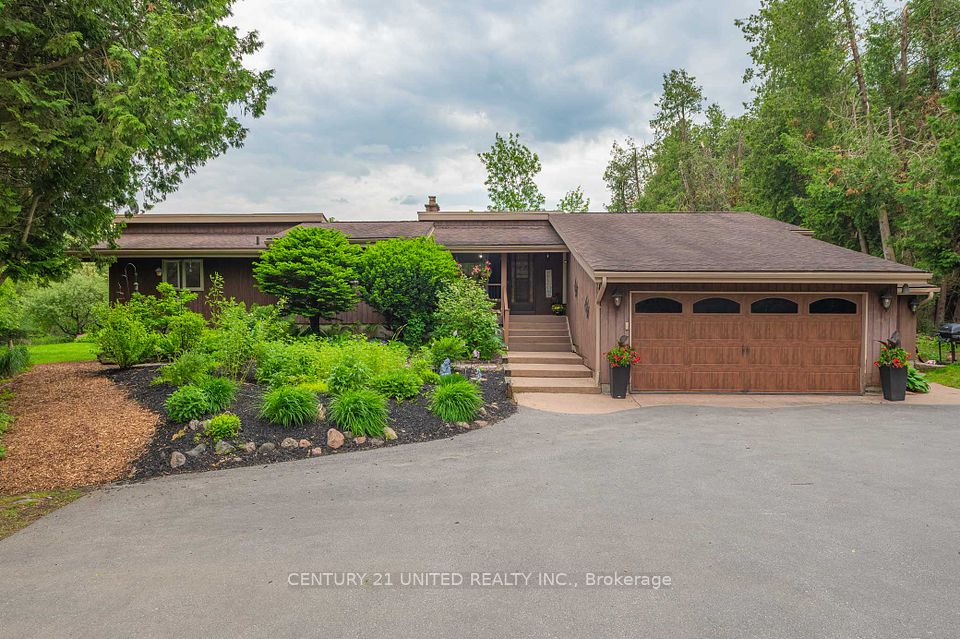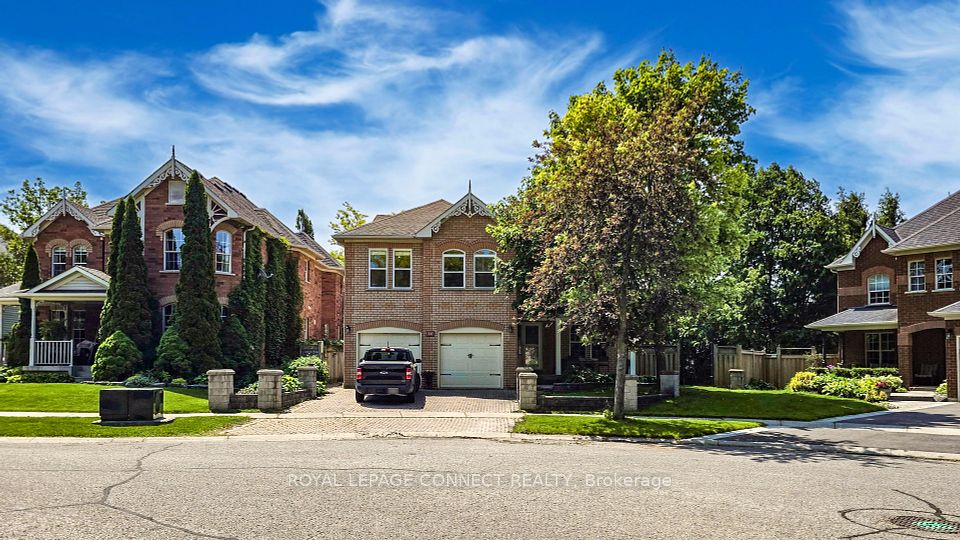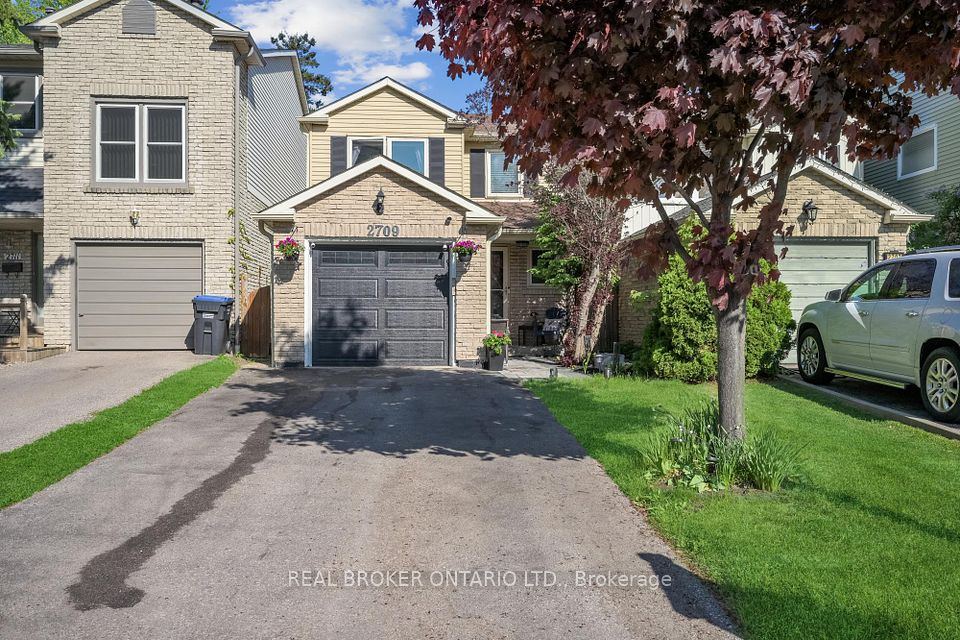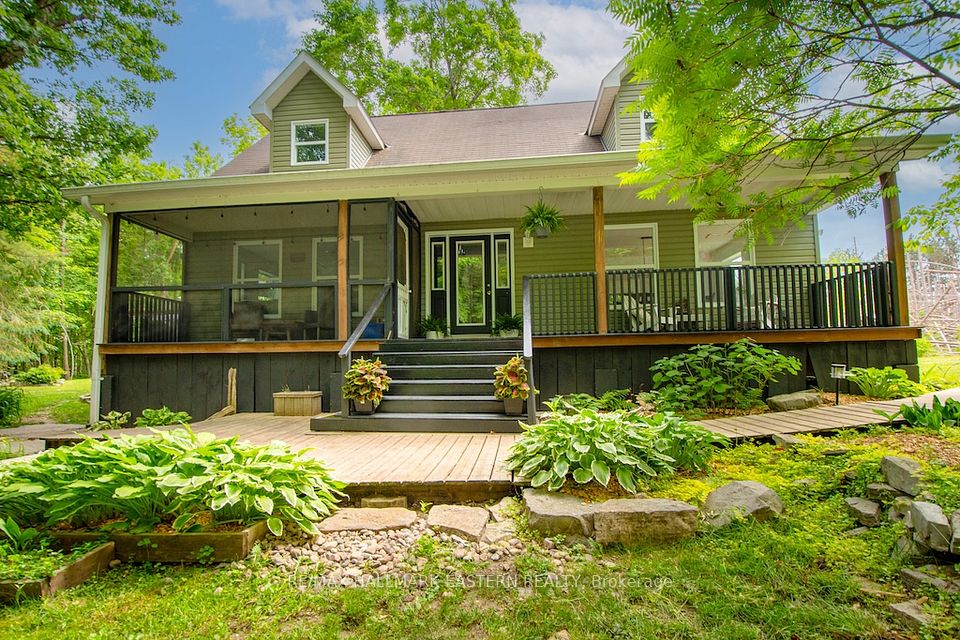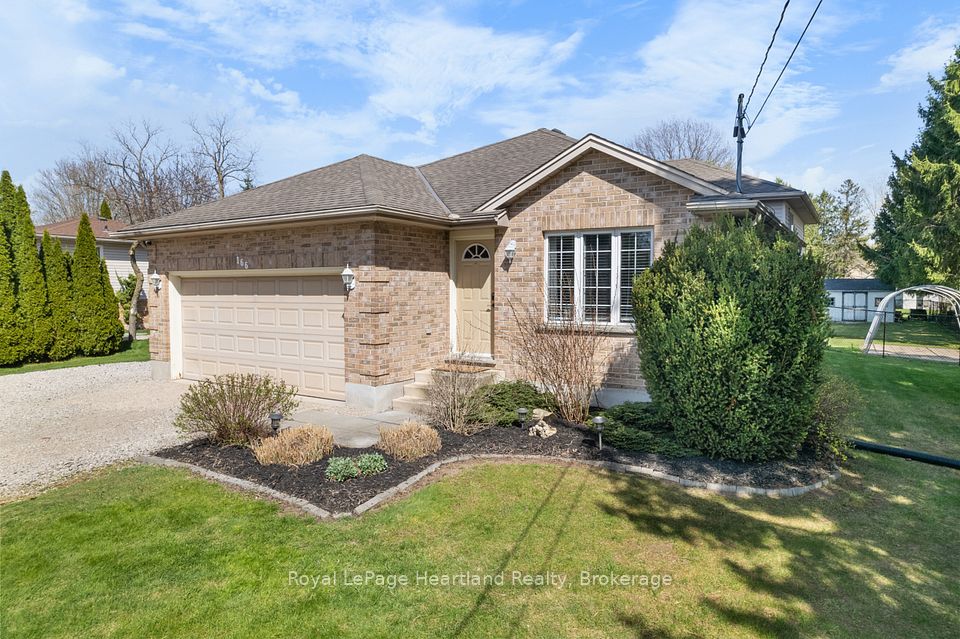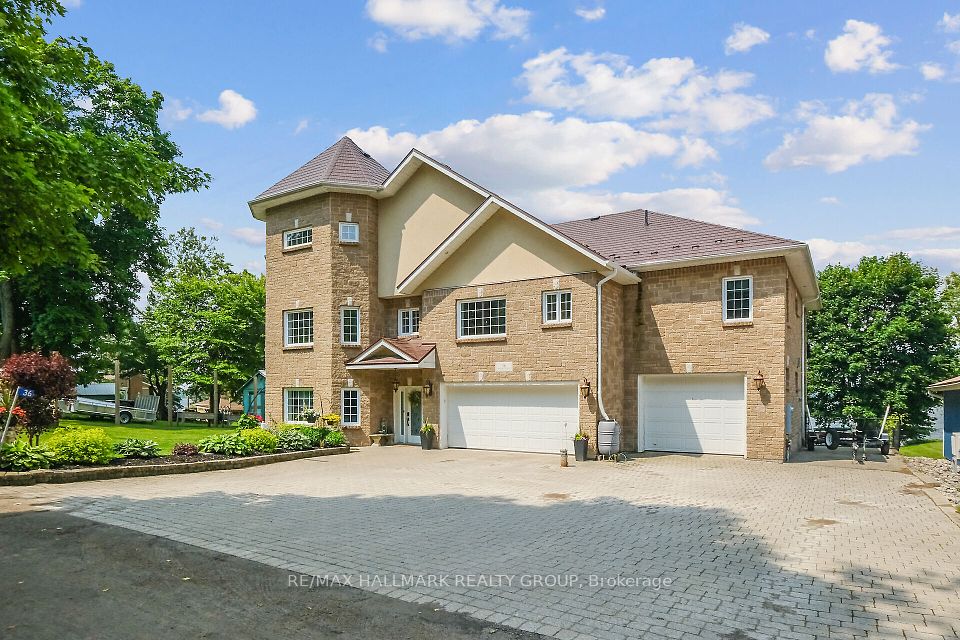$899,900
95 Eastbury Drive, Hamilton, ON L8E 3G4
Property Description
Property type
Detached
Lot size
N/A
Style
Bungalow-Raised
Approx. Area
1100-1500 Sqft
Room Information
| Room Type | Dimension (length x width) | Features | Level |
|---|---|---|---|
| Foyer | N/A | B/I Closet, Open Concept | Ground |
| Kitchen | 7.41 x 3.57 m | Stainless Steel Appl, Eat-in Kitchen, Family Size Kitchen | Main |
| Living Room | 4.06 x 3.67 m | Open Concept, Overlooks Frontyard | Main |
| Dining Room | 4.06 x 1.55 m | Open Concept, Overlook Patio, W/O To Yard | Main |
About 95 Eastbury Drive
Out with the old,in with the NEW! This turn key detached raised bungalow is located in the sought after Eastdale neighborhood! Completely renovated inside and out - finished top to bottom in recent years with all the most desirable finishes! Open concept living/ dining with oversized windows allowing natural light to flow throughout, eat in kitchen with quartz counters, SS appliances and a sprawling kitchen island for family and friends to gather around. 3 generous sized bedrooms with ample closets space and storage, 4 piece bathroom featuring shiplap and a sleek suspended vanity! Lower level features beautiful large above grade windows in every room, cozy family room, 4th bedroom, 3 piece bath with walk in shower, and the dreamiest of laundry rooms! Inside entry to garage which features built in shelving and garage heater. Step outside to your private backyard, where a covered porch provides the perfect setting for entertaining while overlooking your in-ground pool. So many updates inside and out; all you need to do is move in and enjoy this next chapter in your life!
Home Overview
Last updated
May 28
Virtual tour
None
Basement information
Full, Finished
Building size
--
Status
In-Active
Property sub type
Detached
Maintenance fee
$N/A
Year built
2025
Additional Details
Price Comparison
Location

Angela Yang
Sales Representative, ANCHOR NEW HOMES INC.
MORTGAGE INFO
ESTIMATED PAYMENT
Some information about this property - Eastbury Drive

Book a Showing
Tour this home with Angela
I agree to receive marketing and customer service calls and text messages from Condomonk. Consent is not a condition of purchase. Msg/data rates may apply. Msg frequency varies. Reply STOP to unsubscribe. Privacy Policy & Terms of Service.






