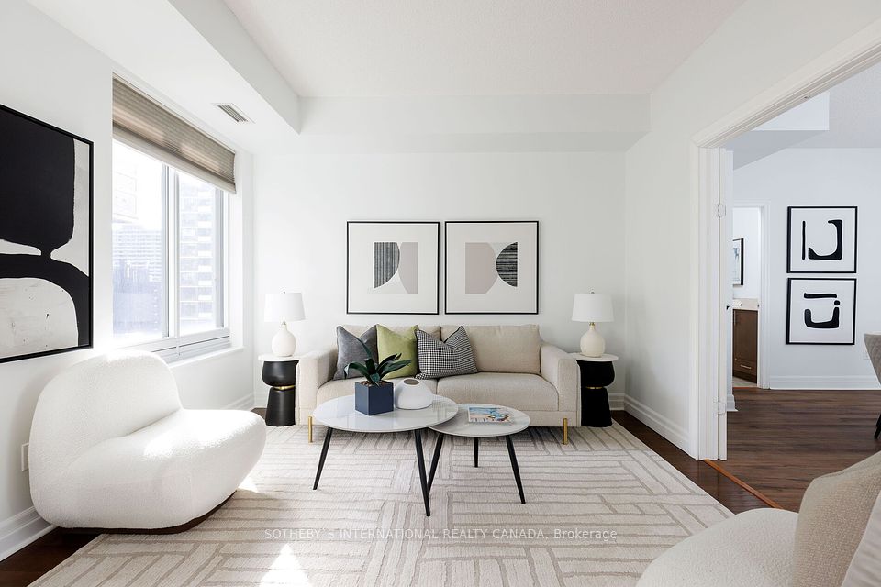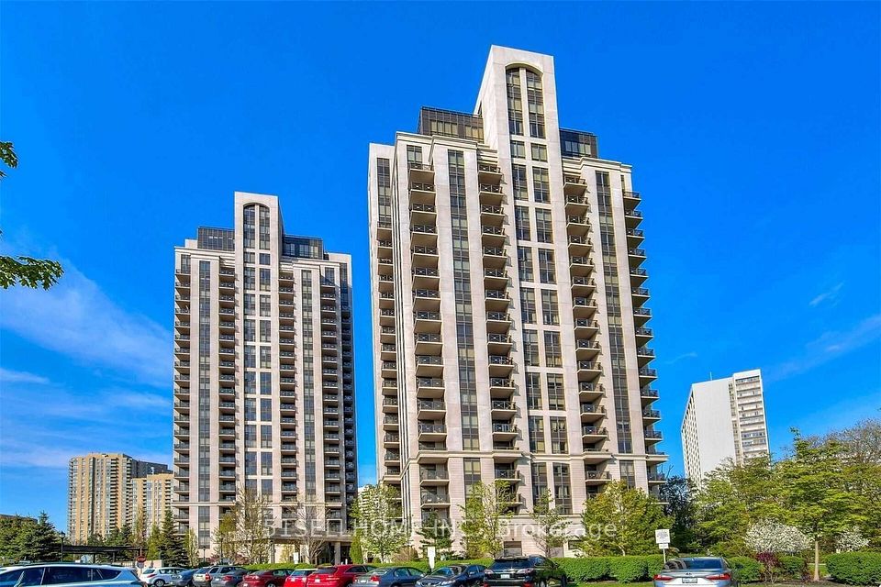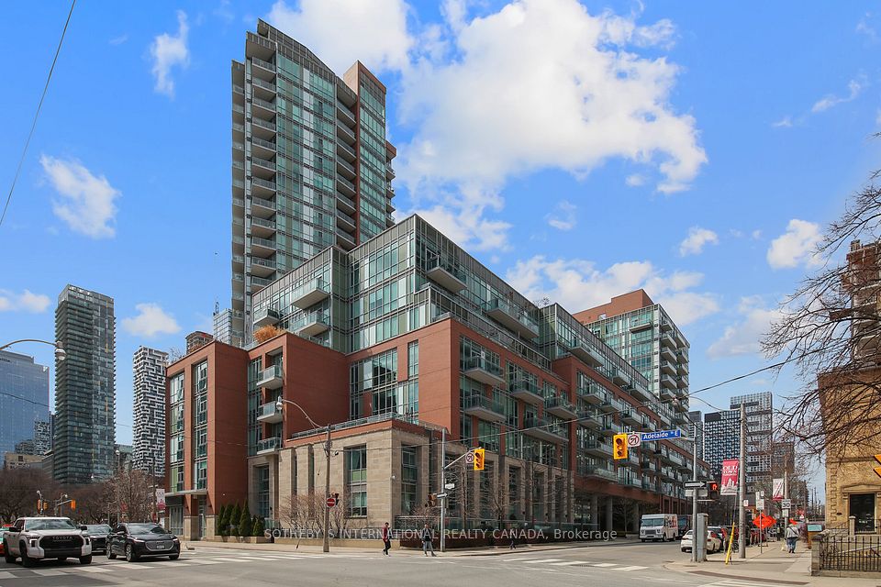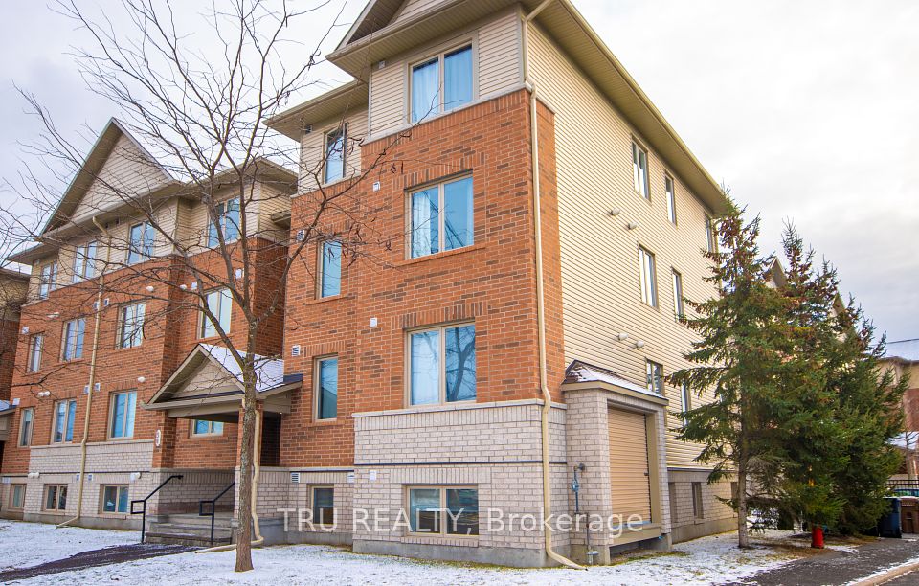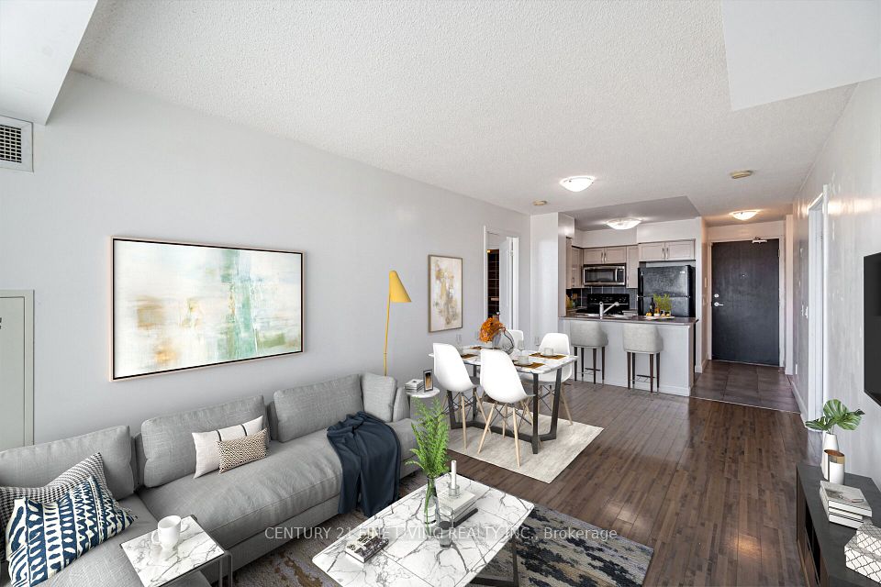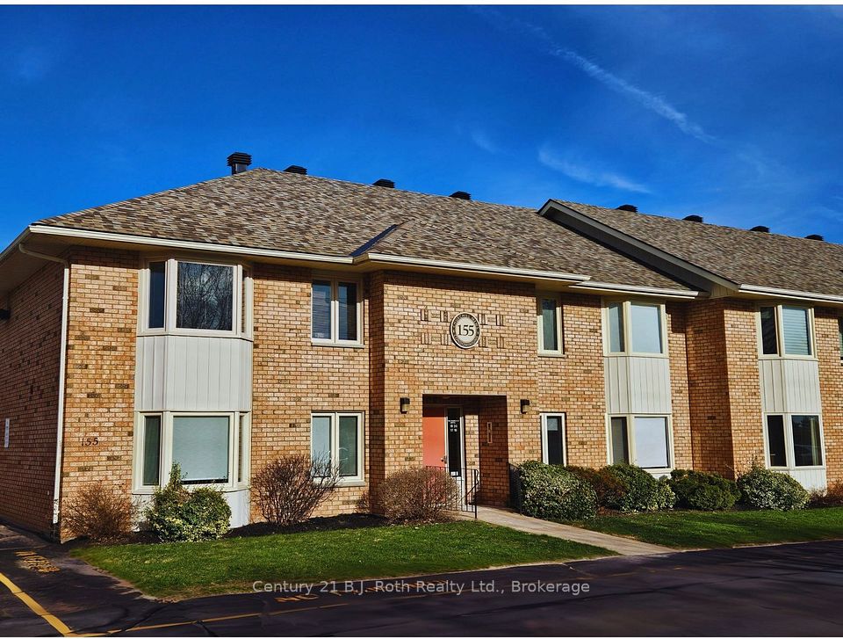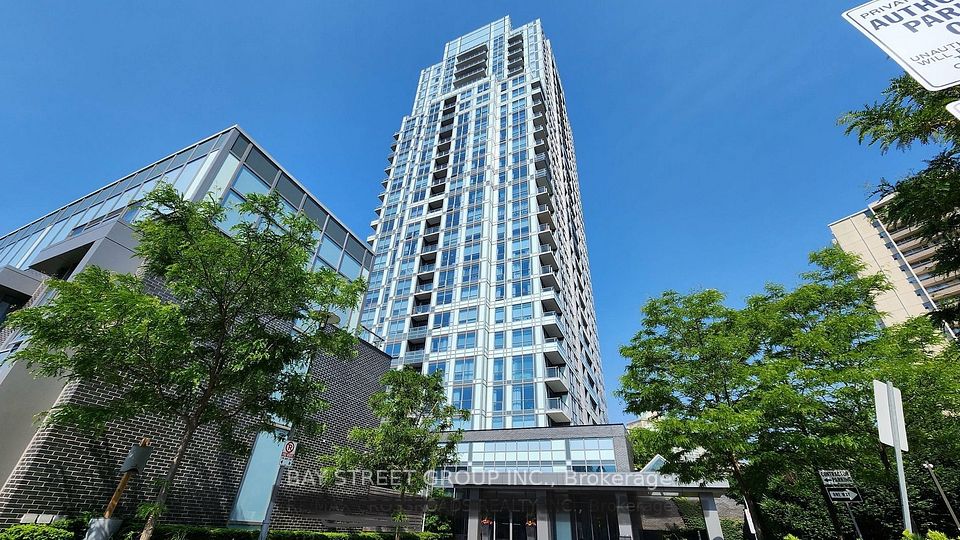$848,000
95 Bathurst Street, Toronto C01, ON M5V 0H7
Property Description
Property type
Condo Apartment
Lot size
N/A
Style
Apartment
Approx. Area
900-999 Sqft
Room Information
| Room Type | Dimension (length x width) | Features | Level |
|---|---|---|---|
| Living Room | 3.94 x 3.52 m | Hardwood Floor, Combined w/Den, Open Concept | Main |
| Den | 3.94 x 3.52 m | Hardwood Floor, Open Concept, Combined w/Living | Main |
| Kitchen | 5.04 x 4.05 m | Centre Island, Corian Counter, W/O To Patio | Main |
| Primary Bedroom | 3.52 x 3.41 m | 3 Pc Ensuite, W/O To Patio, Large Closet | Main |
About 95 Bathurst Street
Sophisticated Urban Living in the Heart of King West! Discover modern elegance in this bright and spacious south-facing corner suite, nestled within an exclusive boutique building in one of Torontos most coveted neighbourhoods. Thoughtfully designed with soaring 9-foot exposed concrete ceilings and expansive floor-to-ceiling windows, this home is bathed in natural light, offering an airy and contemporary ambiance.Originally a two-bedroom layout, the space has been reimagined for enhanced functionality, featuring a generous open-concept living area, a serene primary suite with a private ensuite, and an additional full bathroom. The sleek, upgraded kitchen boasts premium finishes and high-end appliances, ideal for both culinary enthusiasts and entertainers alike.Step outside onto your impressive 360 sq. ft. private terrace, complete with two walkouts and a natural gas BBQ hookupperfect for hosting or unwinding amidst the energy of the city. Enjoy unparalleled access to King Wests renowned dining, nightlife, and shopping, all just steps away. With a perfect transit score of 100 and the streetcar at your doorstep, commuting is effortless. Experience the best of Toronto living in this sophisticated urban retreat.
Home Overview
Last updated
Apr 4
Virtual tour
None
Basement information
None
Building size
--
Status
In-Active
Property sub type
Condo Apartment
Maintenance fee
$668.1
Year built
--
Additional Details
Price Comparison
Location

Shally Shi
Sales Representative, Dolphin Realty Inc
MORTGAGE INFO
ESTIMATED PAYMENT
Some information about this property - Bathurst Street

Book a Showing
Tour this home with Shally ✨
I agree to receive marketing and customer service calls and text messages from Condomonk. Consent is not a condition of purchase. Msg/data rates may apply. Msg frequency varies. Reply STOP to unsubscribe. Privacy Policy & Terms of Service.






