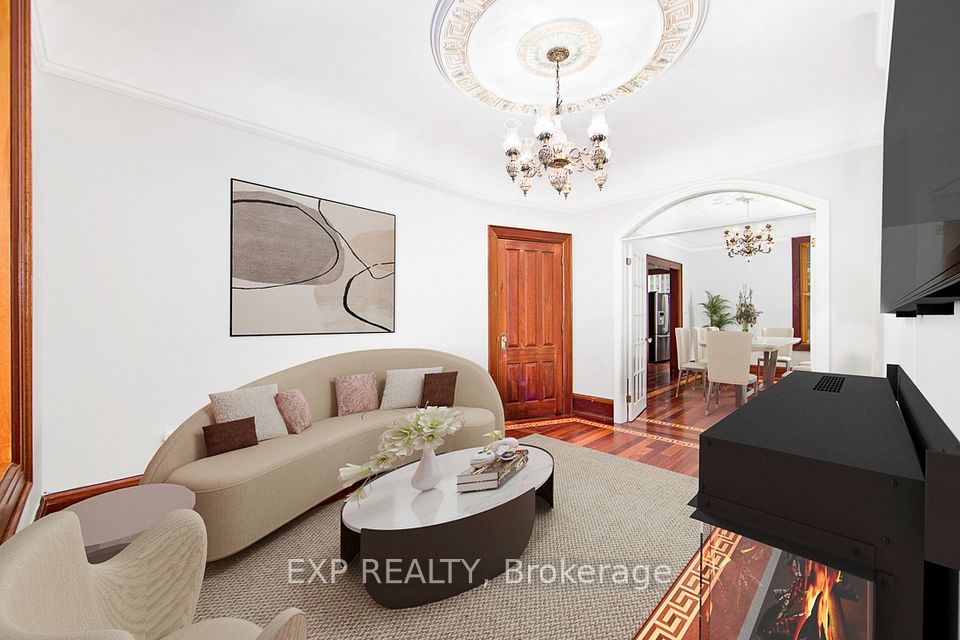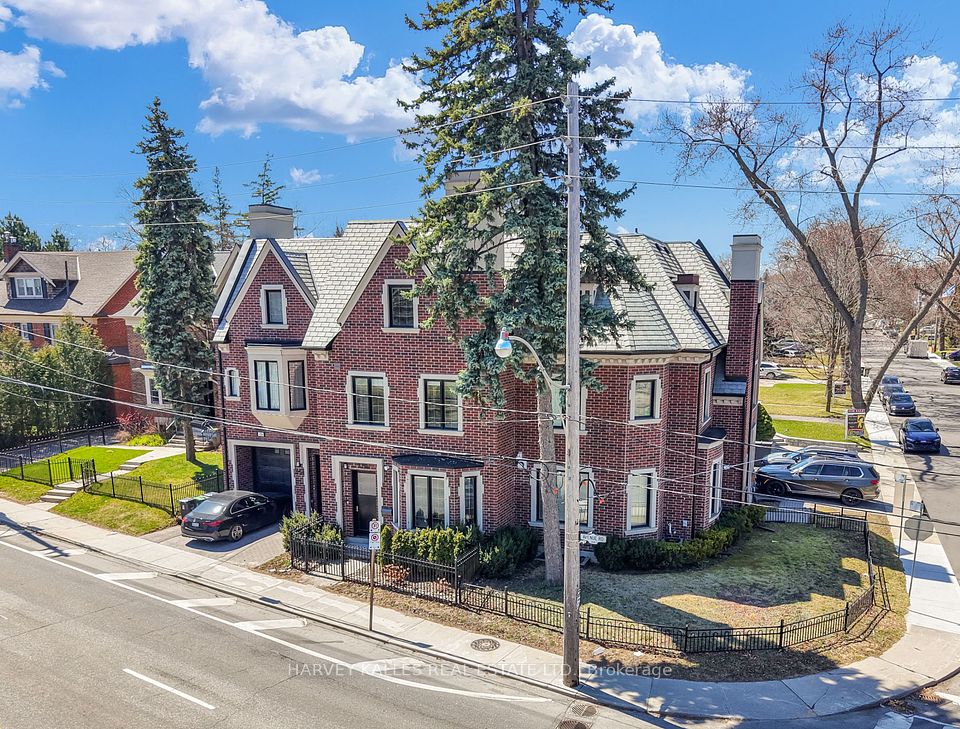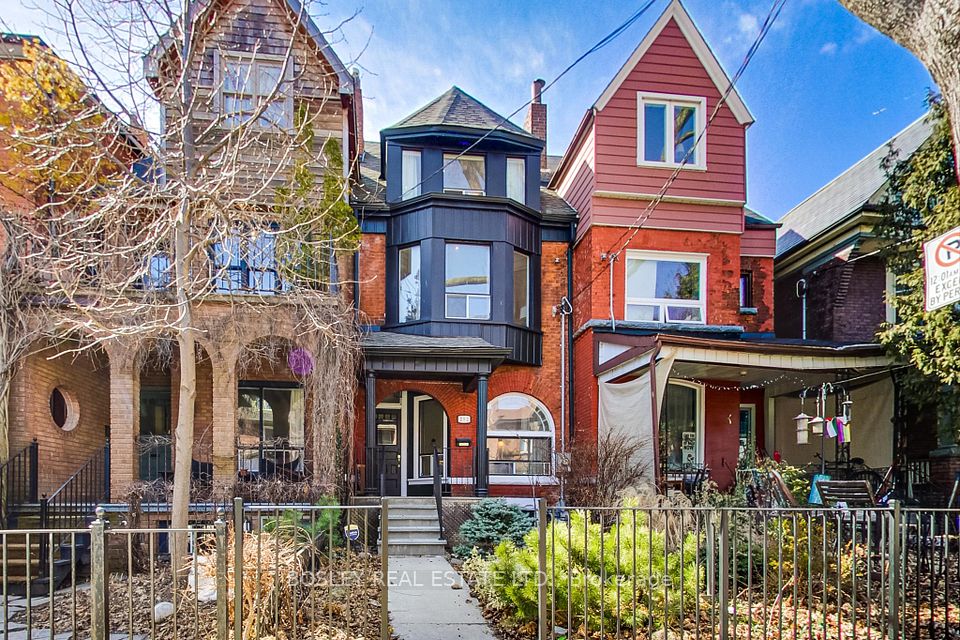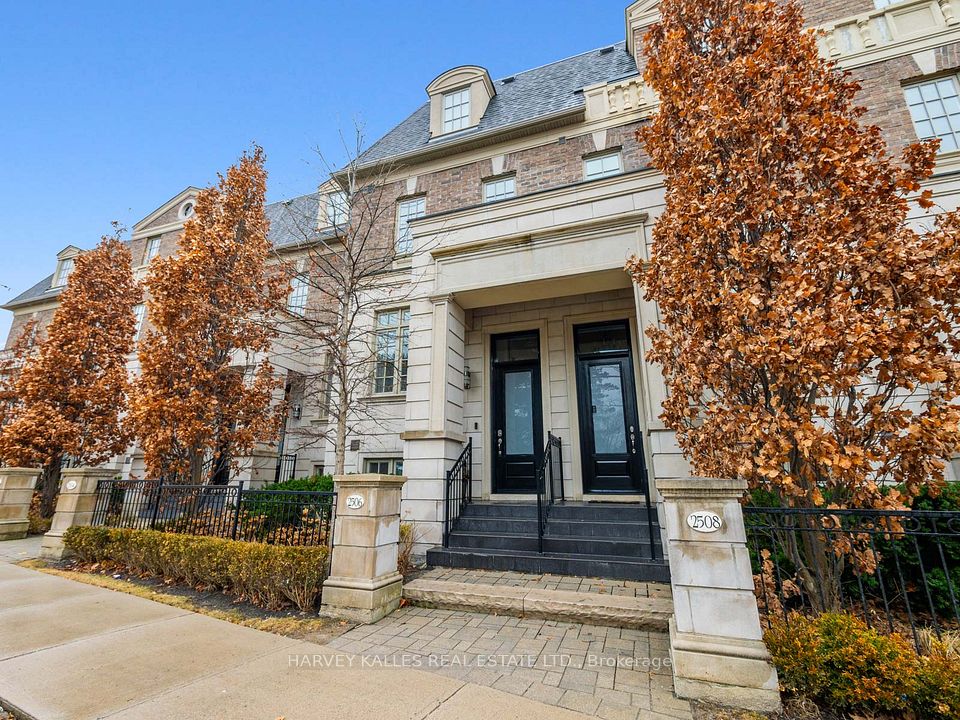$2,488,000
9484 Bayview Avenue, Richmond Hill, ON L4C 4L8
Property Description
Property type
Att/Row/Townhouse
Lot size
N/A
Style
3-Storey
Approx. Area
3500-5000 Sqft
Room Information
| Room Type | Dimension (length x width) | Features | Level |
|---|---|---|---|
| Living Room | 6.11 x 4.14 m | Fireplace, Hardwood Floor, W/O To Yard | Main |
| Dining Room | 5.92 x 3.89 m | Hardwood Floor, Crown Moulding, Wet Bar | Main |
| Kitchen | 4.57 x 2.97 m | Centre Island, Stainless Steel Appl, Pantry | Main |
| Breakfast | 4.14 x 3.35 m | Hardwood Floor, Pot Lights, Open Concept | Main |
About 9484 Bayview Avenue
Welcome to this spectacular three-storey townhome with a rare two-car garage and a fully detached coach house, situated in the heart of Richmond Hills prestigious Observatory Hill community. As one of the largest and most coveted models in the development, this custom residence offers approximately 3,750 square feet of finely crafted living space in the main house, plus an additional 500 square feet in the private coach house an ideal setting for multi-generational living, private guest quarters, or supplementary rental income. Every inch of this home showcases exceptional quality and thoughtful design, with all upgrades completed by the builder for a seamless, cohesive aesthetic. The moment you step inside, you are welcomed by grand-scale principal rooms, soaring 10-foot ceilings, and exquisite herringbone-patterned hardwood flooring that runs throughout the main level. The open-concept living and dining areas are elegantly appointed with rich finishes and architectural detailing, setting the tone for sophisticated living. At the heart of the home lies a professionally designed chefs kitchen, a true showpiece offering an oversized centre island, top-of-the-line built-in appliances, custom cabinetry, a sleek wet bar, and a concealed walk-in pantry for optimal function and style. Perfect for hosting large gatherings or everyday family living, this kitchen is both a culinary and design masterpiece. The second floor is thoughtfully dedicated to the luxurious primary suite, offering a serene retreat complete with his-and-her walk-in closets and a lavish six-piece ensuite bath. A separate great room with elegant waffle ceilings adds versatility to this level, providing an expansive space for a second family room, home office, or even an additional bedroom, all while maintaining privacy and flow. The third floor is ideal for family or guests, featuring three generously sized bedrooms, each with its own walk-in closet and private ensuite bathroom.
Home Overview
Last updated
Apr 25
Virtual tour
None
Basement information
Full
Building size
--
Status
In-Active
Property sub type
Att/Row/Townhouse
Maintenance fee
$N/A
Year built
--
Additional Details
Price Comparison
Location

Shally Shi
Sales Representative, Dolphin Realty Inc
MORTGAGE INFO
ESTIMATED PAYMENT
Some information about this property - Bayview Avenue

Book a Showing
Tour this home with Shally ✨
I agree to receive marketing and customer service calls and text messages from Condomonk. Consent is not a condition of purchase. Msg/data rates may apply. Msg frequency varies. Reply STOP to unsubscribe. Privacy Policy & Terms of Service.











