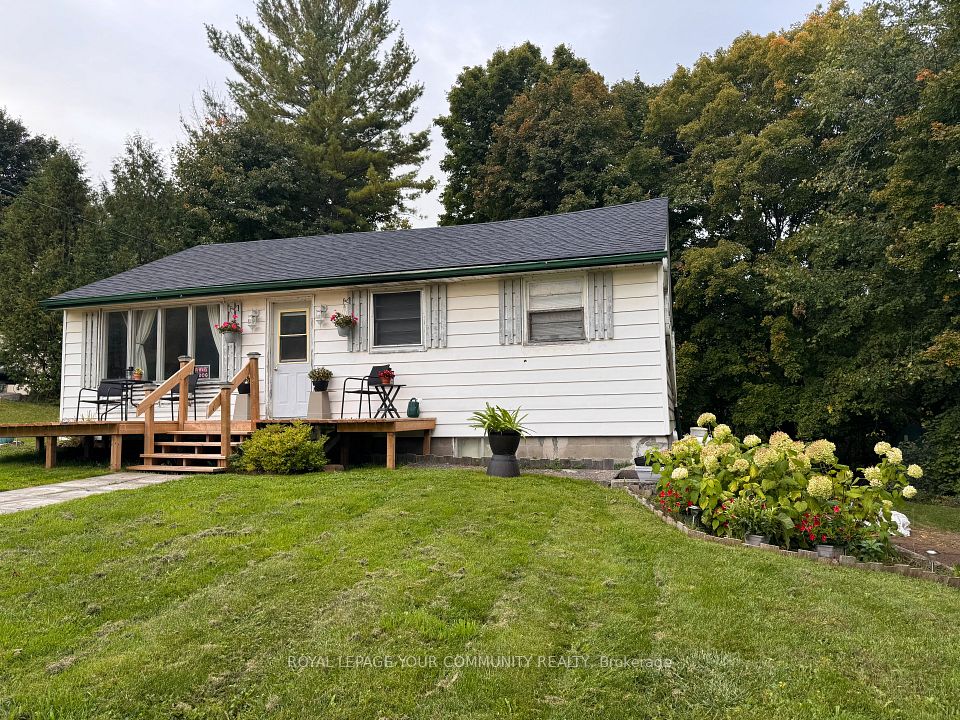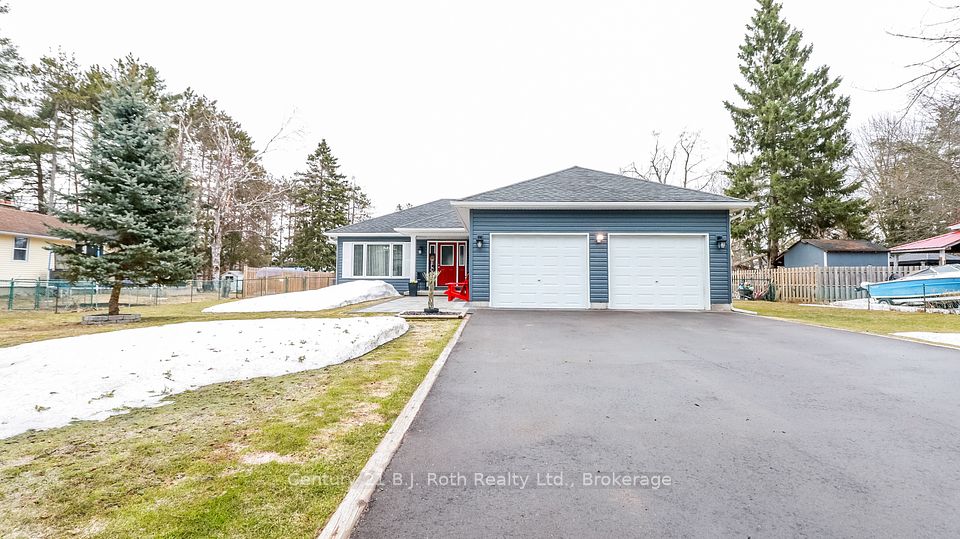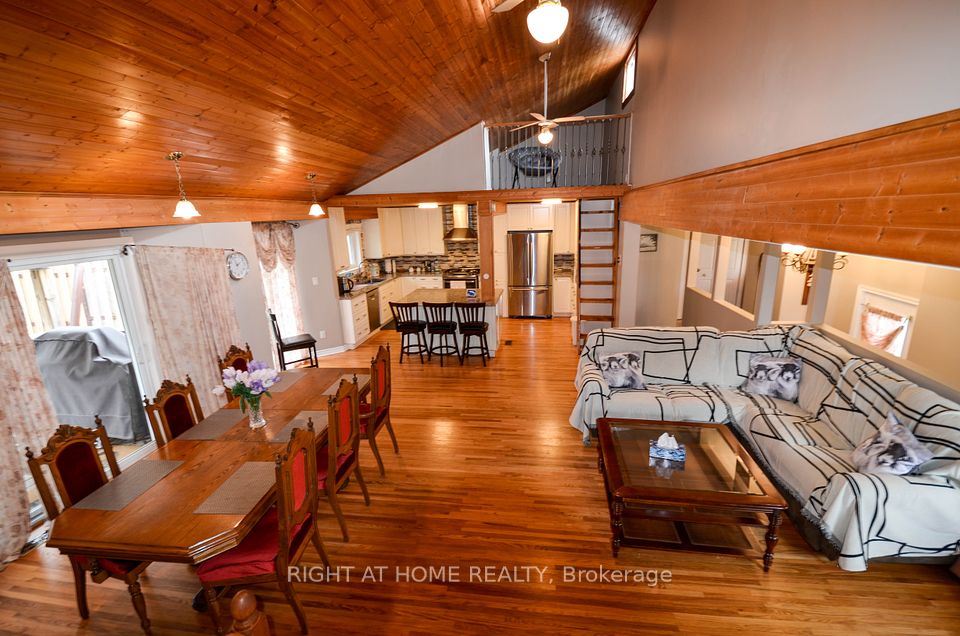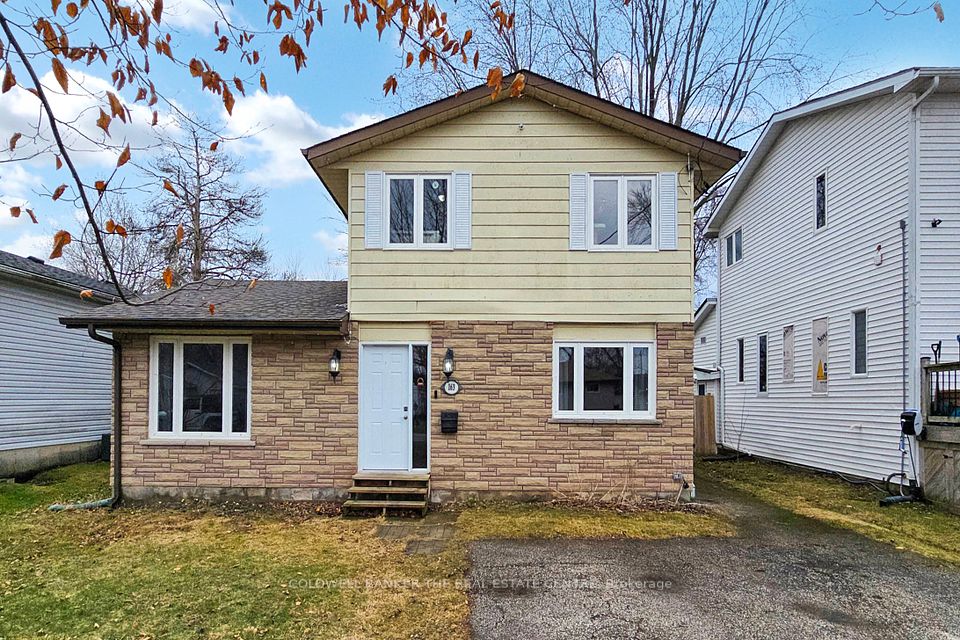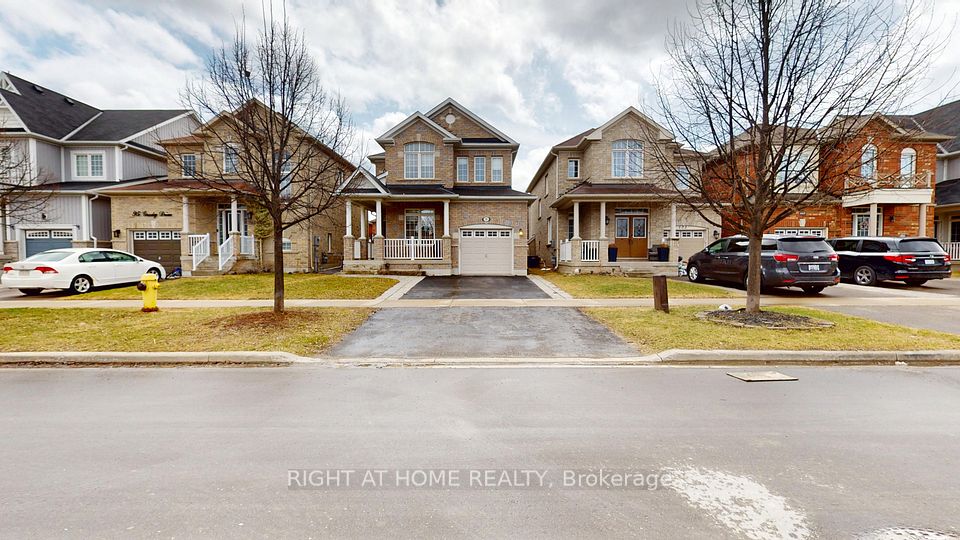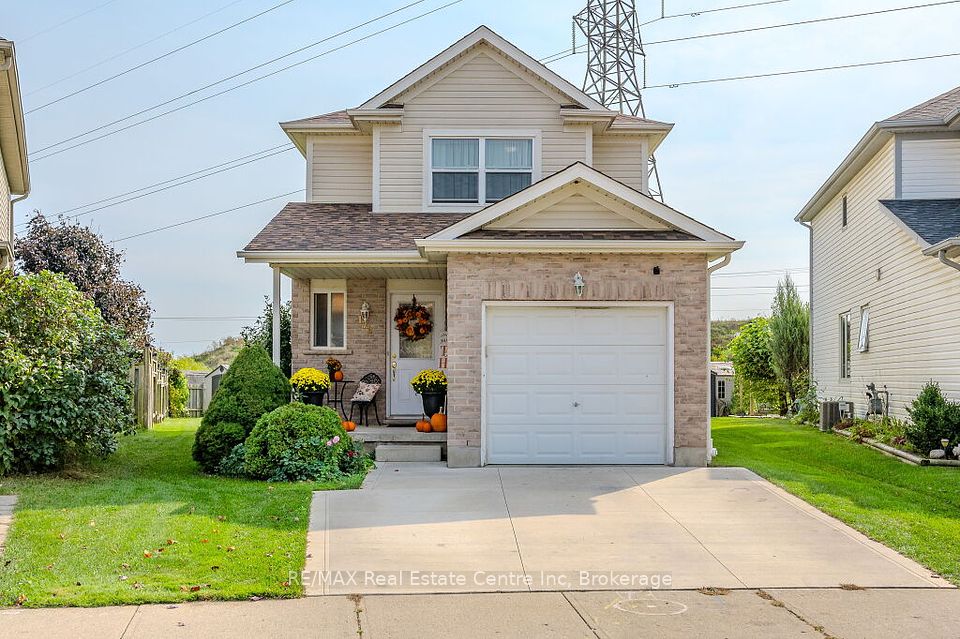$739,900
946 Gilmore Avenue, Innisfil, ON L0L 1W0
Property Description
Property type
Detached
Lot size
N/A
Style
1 1/2 Storey
Approx. Area
700-1100 Sqft
Room Information
| Room Type | Dimension (length x width) | Features | Level |
|---|---|---|---|
| Kitchen | 7.33 x 3.06 m | Hardwood Floor, Stainless Steel Appl, Centre Island | Main |
| Living Room | 5.6 x 3.06 m | Wood Stove, Laminate, Ceiling Fan(s) | Main |
| Dining Room | 4.58 x 3.06 m | Hardwood Floor, W/O To Deck, Combined w/Kitchen | Main |
| Bedroom 3 | 3.97 x 2.75 m | W/O To Patio, Laminate | Main |
About 946 Gilmore Avenue
Pride Of Ownership! Well Maintained & Updated Family Home On Quiet Cul De Sac, Nestled On Large 65 x 185 Ft Private Lot Surrounded By Beautiful Mature Trees, In Quiet Family Friendly Community Of Sought After Lefroy! An Entertainers Dream, Easy Flow Inside & Out With Multiple Walk-Outs To The Huge Backyard Featuring Newly Updated Wood Deck (2023), Cathedral Ceiling Covered Hot Tub, Firepit With Built-In Bench, Lush Rose & Perennial Bushes, 6x10Ft Vegetable Garden, Interlocked Driveway & Walkways, Covered Wood Shed, & Additional Shed With Power & Storage Space! Inside, Open Concept Layout Features Spacious Living Room With Wood Stove For Additional Heating & Creates A Lovely Ambiance, Laminate Flooring, Ceiling Fans, & Large Windows Overlooking The Front Yard. Sunken In Kitchen With Hardwood Flooring, Stainless Steel Appliances Including New Dishwasher (2024), Butcher Block Counters (2025), Centre Island, Coffee Bar, & Conveniently Combined With Dining Room Which Walks-Out To The Backyard Patio! Main Level 3 Piece Bathroom With Stone Counters, Laundry Room, & 3rd Bedroom With Walk-Outs Creates Easy Access To Backyard! Upper Level Features 2 Additional Bedrooms & 4 Piece Bathroom With Heated Tile Flooring, Stone Counters, & Large Windows. Prime Location Just Minutes To 2 Of Lefroy's Best Marina's, Multiple Public Beaches, Lake Simcoe, Walking Trails Through Nature Reserves, Public Parks, Community Centres, Local Restaurants, Brand New Catholic Elementary School With Daycare Available, Public Schools, Shopping, Convenience & Grocery Stores, LCBO, & Just A Short Drive To Highway 400 Access For Commuters! Central A/C (2020). Window Coverings (2020-2022). Freshly Painted (2024). Reshingled Roof (2017). Front Door Replaced (2021). Almost All Windows Replaced (2009).
Home Overview
Last updated
1 day ago
Virtual tour
None
Basement information
Crawl Space, Unfinished
Building size
--
Status
In-Active
Property sub type
Detached
Maintenance fee
$N/A
Year built
--
Additional Details
Price Comparison
Location

Shally Shi
Sales Representative, Dolphin Realty Inc
MORTGAGE INFO
ESTIMATED PAYMENT
Some information about this property - Gilmore Avenue

Book a Showing
Tour this home with Shally ✨
I agree to receive marketing and customer service calls and text messages from Condomonk. Consent is not a condition of purchase. Msg/data rates may apply. Msg frequency varies. Reply STOP to unsubscribe. Privacy Policy & Terms of Service.






