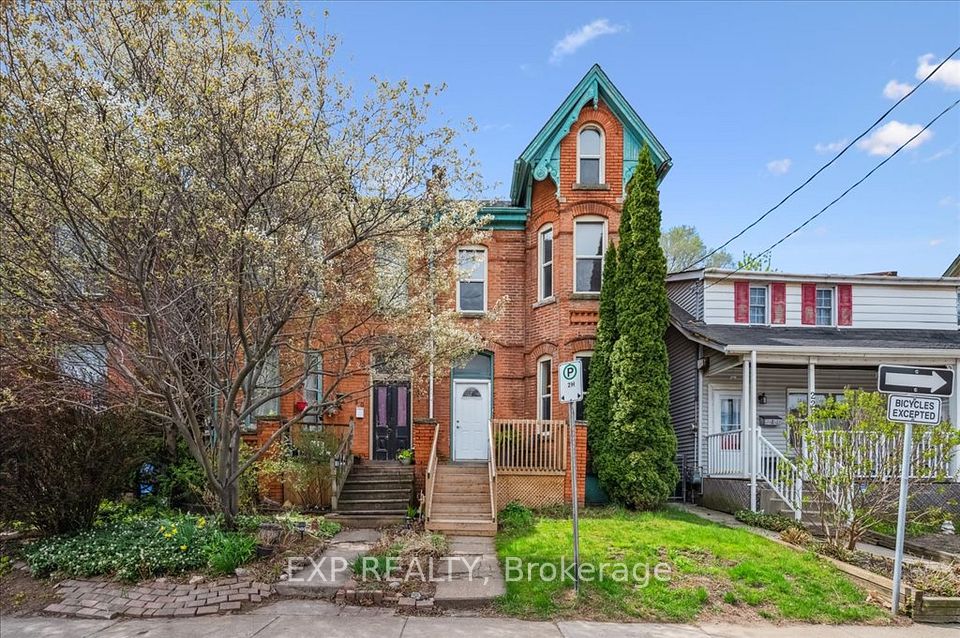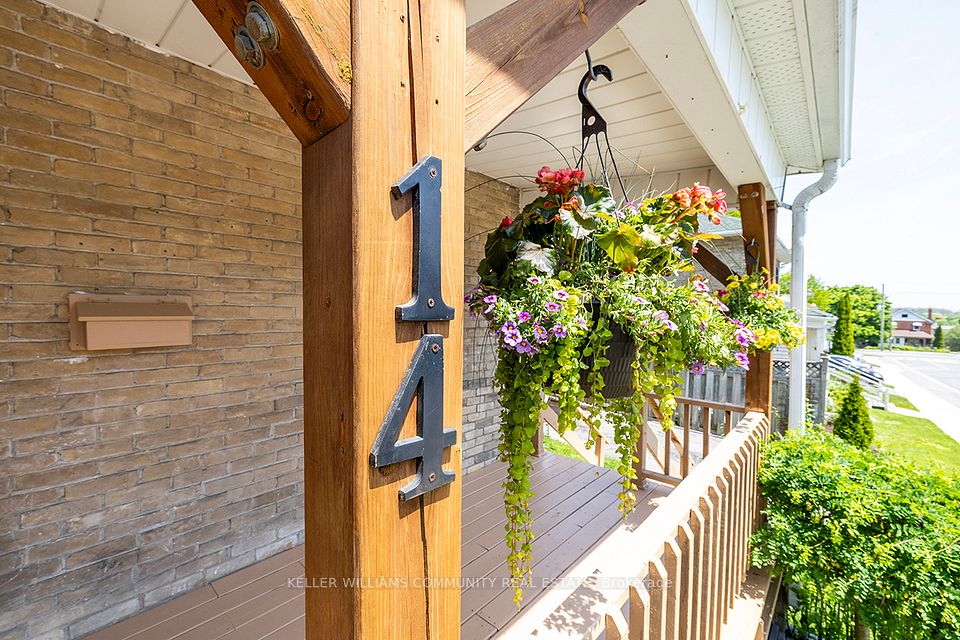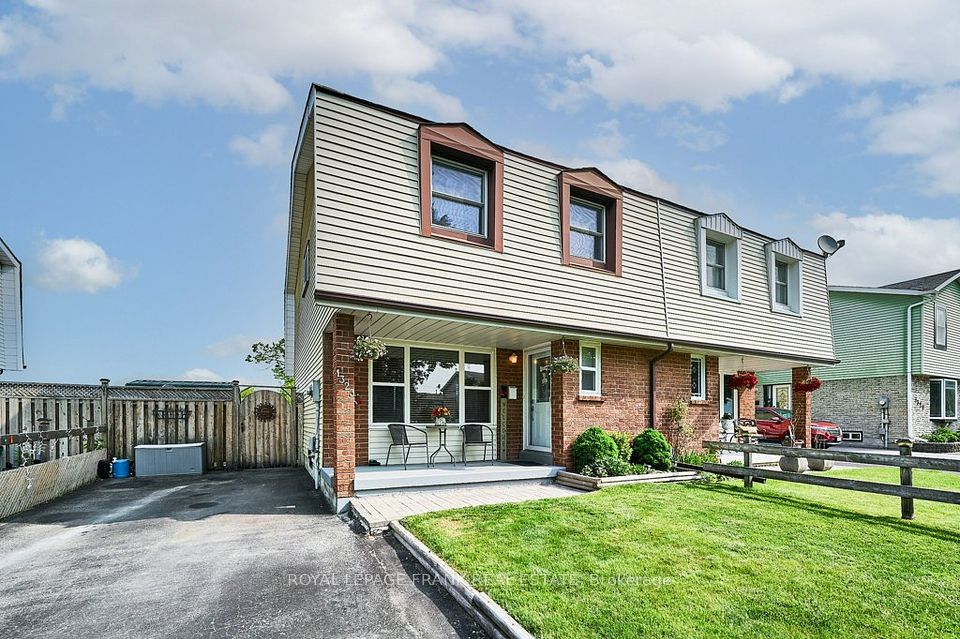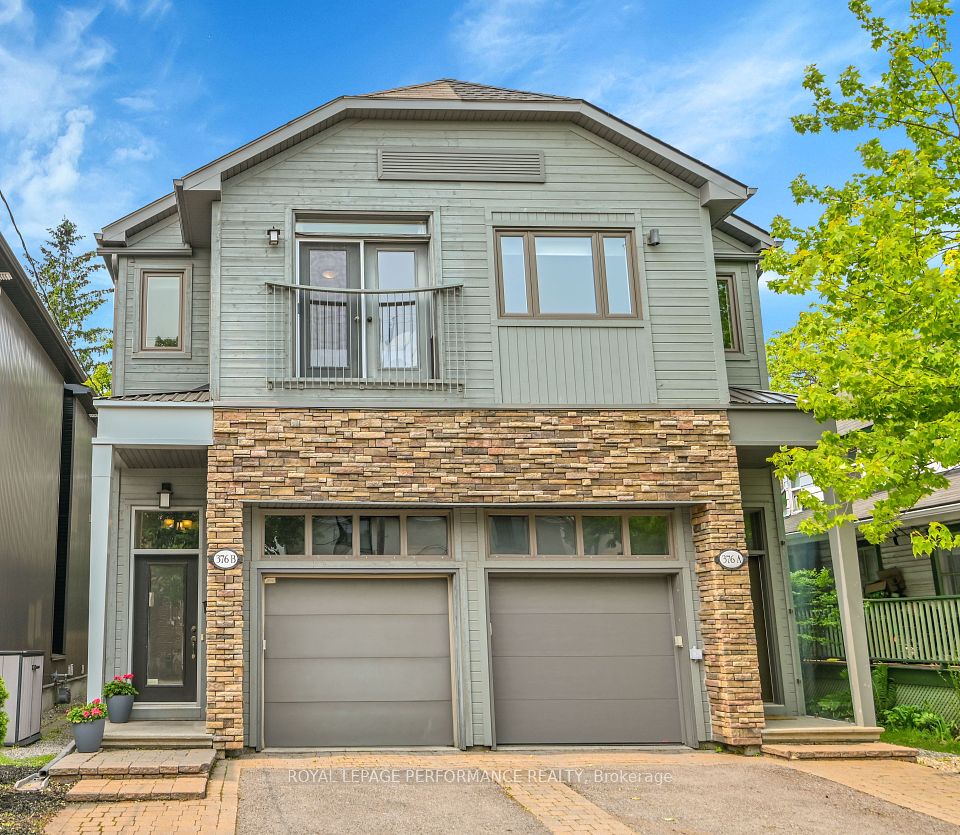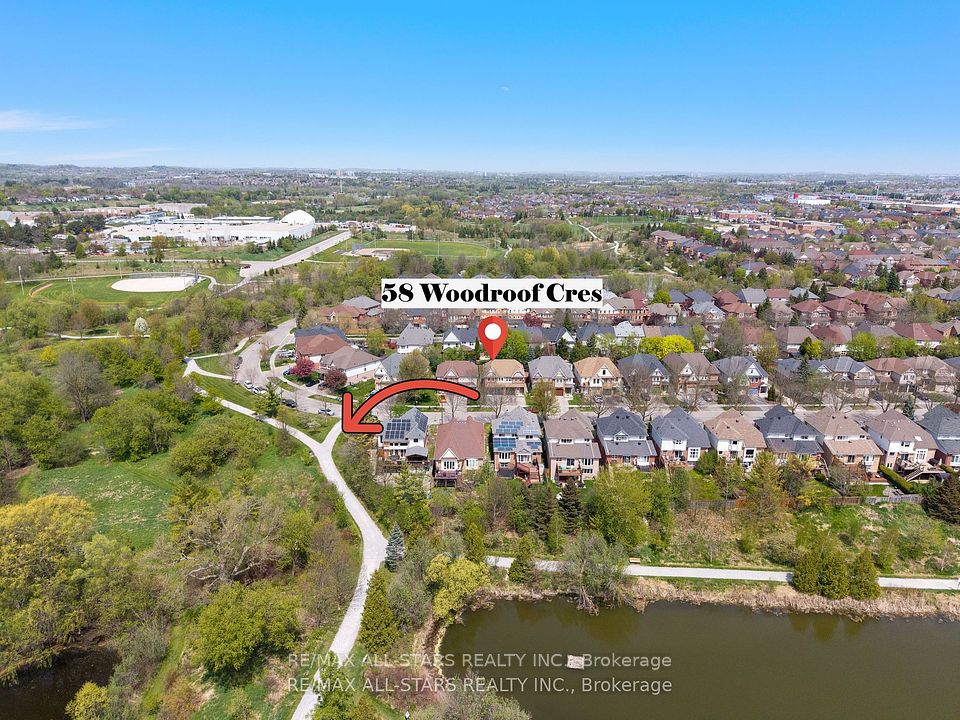$970,000
945 AppleCroft Circle, Mississauga, ON L5M 2G8
Property Description
Property type
Semi-Detached
Lot size
N/A
Style
2-Storey
Approx. Area
1500-2000 Sqft
Room Information
| Room Type | Dimension (length x width) | Features | Level |
|---|---|---|---|
| Living Room | 3.05 x 5.79 m | Combined w/Dining, Hardwood Floor, Pot Lights | Ground |
| Dining Room | 3.05 x 5.79 m | Combined w/Living, Hardwood Floor, Pot Lights | Ground |
| Kitchen | 2.36 x 2.74 m | Quartz Counter, Tile Floor, Pot Lights | Ground |
| Family Room | 3.05 x 2.74 m | Hardwood Floor, Fireplace, Pot Lights | Ground |
About 945 AppleCroft Circle
This Stunning two-story Semidetached is situated in prime location, features great floor plan including open dining and living room, 3 good size bedrooms and 3 bathrooms, large driveway with no sidewalk, covered porch, cozy backyard with a deck. All of this situated in a convenient, friendly neighborhood with outstanding schools, only minutes away from marvelous Streetsville and downtown of Mississauga. This home also features fully upgraded bathrooms, granite kitchen countertop, hardwood floors and stairs. This home has separate living, family and dining rooms. The backyard is full of space for gardening and entertaining including a deck.
Home Overview
Last updated
15 minutes ago
Virtual tour
None
Basement information
Unfinished
Building size
--
Status
In-Active
Property sub type
Semi-Detached
Maintenance fee
$N/A
Year built
2025
Additional Details
Price Comparison
Location

Angela Yang
Sales Representative, ANCHOR NEW HOMES INC.
MORTGAGE INFO
ESTIMATED PAYMENT
Some information about this property - AppleCroft Circle

Book a Showing
Tour this home with Angela
I agree to receive marketing and customer service calls and text messages from Condomonk. Consent is not a condition of purchase. Msg/data rates may apply. Msg frequency varies. Reply STOP to unsubscribe. Privacy Policy & Terms of Service.






