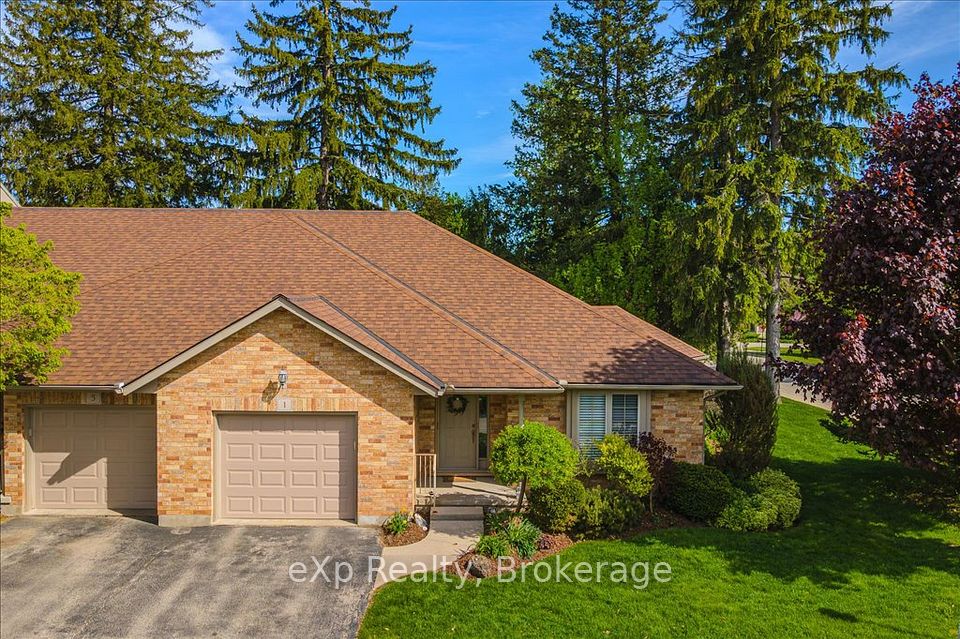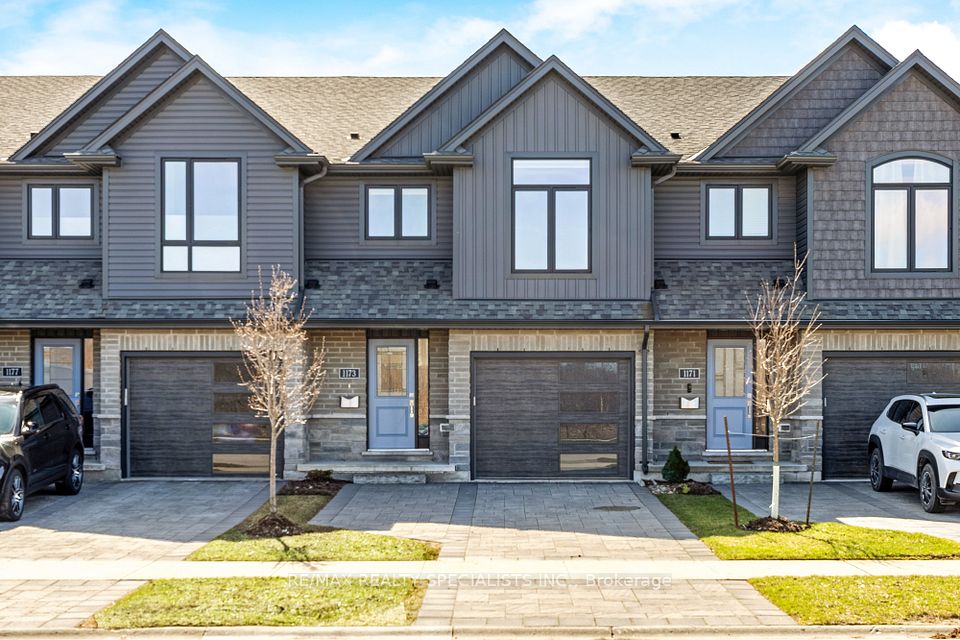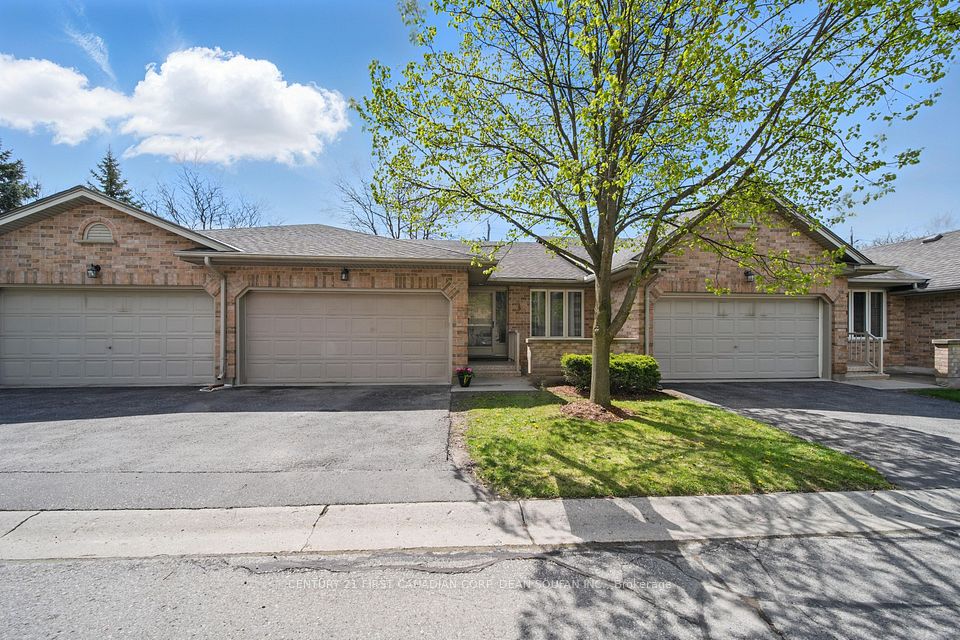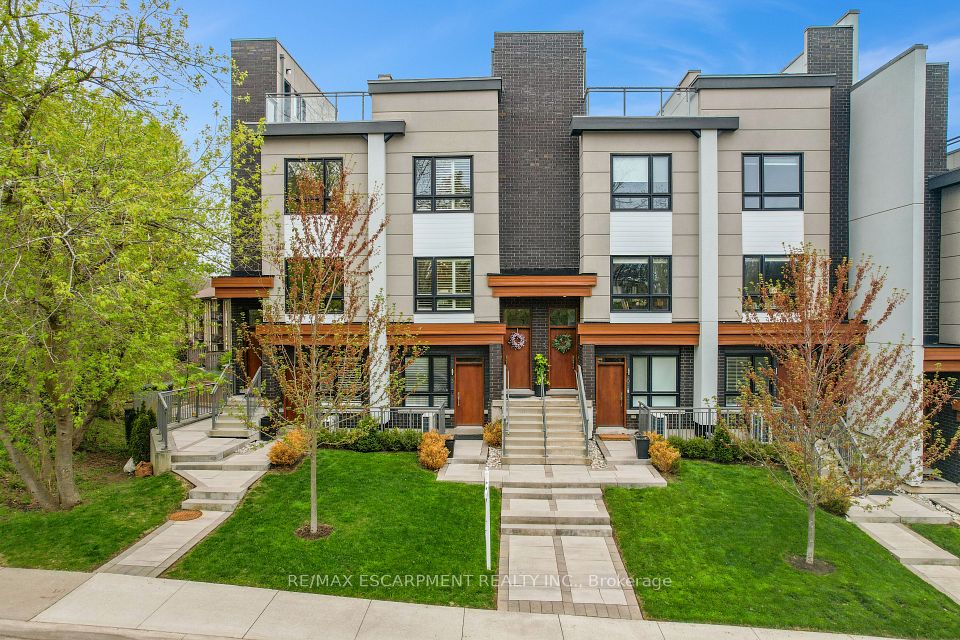$799,000
9440 The Gore Road, Brampton, ON L6P 4P9
Property Description
Property type
Condo Townhouse
Lot size
N/A
Style
3-Storey
Approx. Area
1800-1999 Sqft
Room Information
| Room Type | Dimension (length x width) | Features | Level |
|---|---|---|---|
| Family Room | 7.6 x 5.1 m | Laminate, Open Concept, Combined w/Dining | Main |
| Dining Room | 7.6 x 5.1 m | Laminate, Open Concept, Combined w/Family | Main |
| Kitchen | 3.2 x 3.02 m | Granite Counters, Stainless Steel Appl, Backsplash | Main |
| Laundry | 2.98 x 1.7 m | Ceramic Floor, Separate Room, Large Window | Main |
About 9440 The Gore Road
Modern 3 Bedroom, 3 Bathroom Townhome with a spacious open concept main floor. Stylish kitchen with breakfast area and walk-out to balcony. Excellent starter home. Room to grow your family with 3 sizable bedrooms. Elegant master bedroom with raised ceiling, walk-out to balcony, walk-in closet and ensuite bathroom. Balconies overlook children's play park/sitting area with a short walk to greenspace and pond. Great location with access to many conveniences. Large, separate, main floor laundry room with bright window. Beautiful brick and stone elevation with 2 balconies and built-in garage. Don't miss this opportunity to own a spacious, modern 3 bedroom townhome in this convenient Castlemore neighbourhood.
Home Overview
Last updated
May 13
Virtual tour
None
Basement information
None
Building size
--
Status
In-Active
Property sub type
Condo Townhouse
Maintenance fee
$339.42
Year built
--
Additional Details
Price Comparison
Location

Angela Yang
Sales Representative, ANCHOR NEW HOMES INC.
MORTGAGE INFO
ESTIMATED PAYMENT
Some information about this property - The Gore Road

Book a Showing
Tour this home with Angela
I agree to receive marketing and customer service calls and text messages from Condomonk. Consent is not a condition of purchase. Msg/data rates may apply. Msg frequency varies. Reply STOP to unsubscribe. Privacy Policy & Terms of Service.












