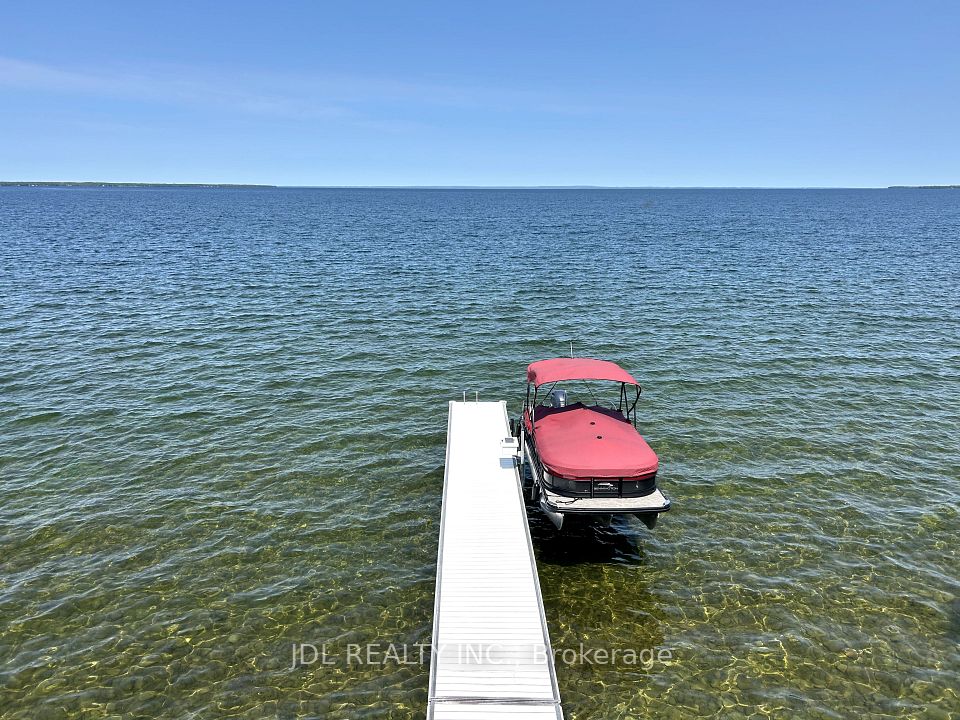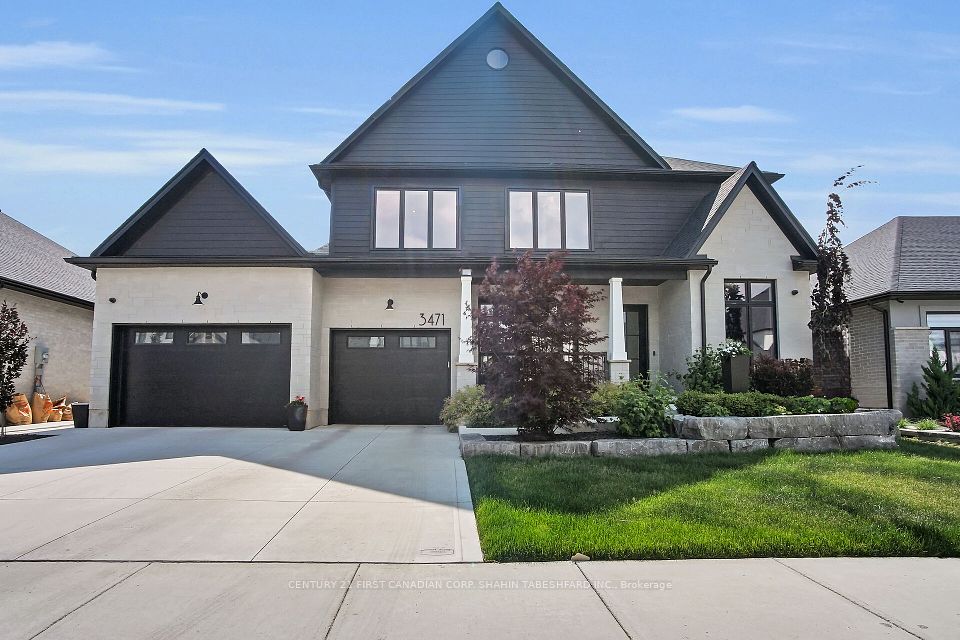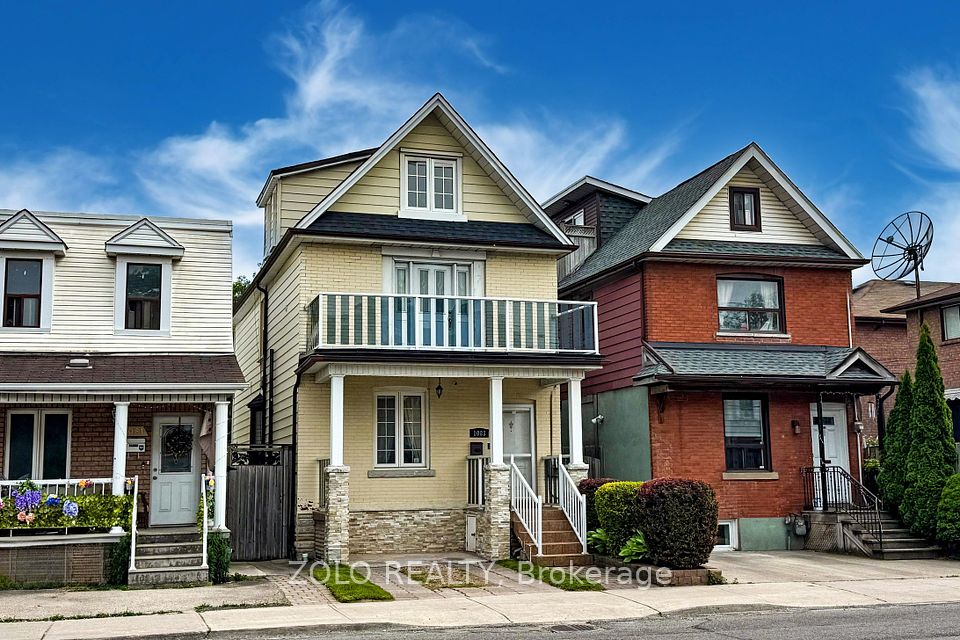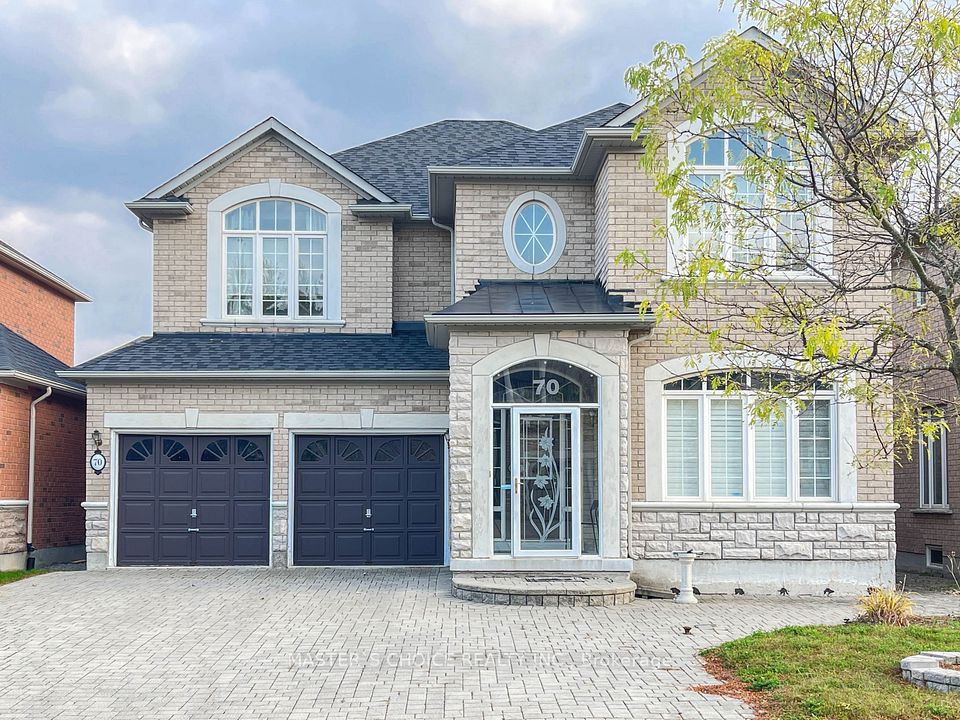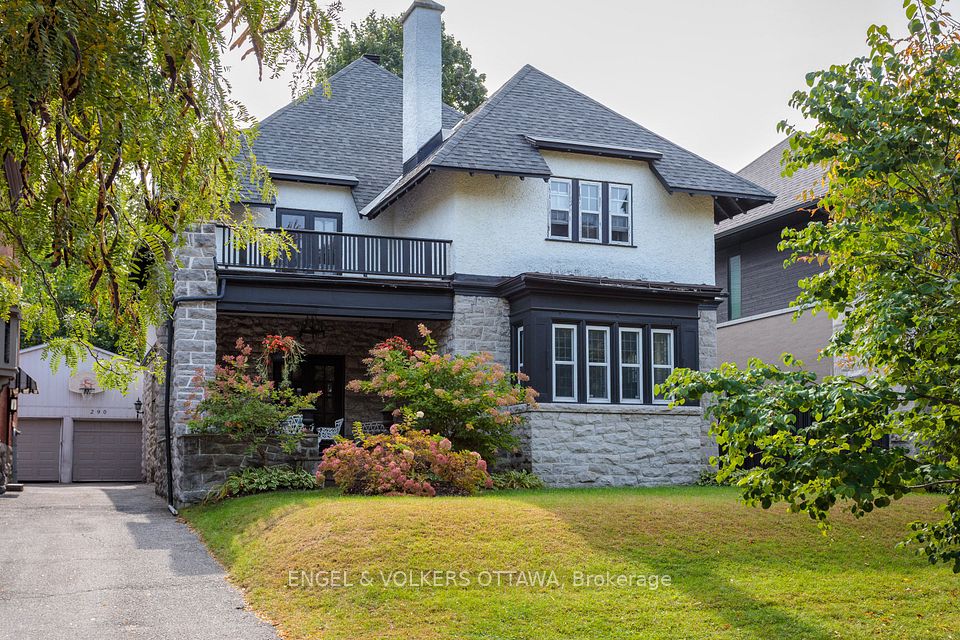$1,999,999
Last price change May 26
9431 Stevenson Road, Hamilton Township, ON K0K 2E0
Property Description
Property type
Detached
Lot size
10-24.99
Style
2-Storey
Approx. Area
< 700 Sqft
Room Information
| Room Type | Dimension (length x width) | Features | Level |
|---|---|---|---|
| Great Room | 7.65 x 5.67 m | Hardwood Floor, Cathedral Ceiling(s) | Main |
| Kitchen | 5.49 x 5.36 m | Centre Island, Modern Kitchen | Main |
| Dining Room | 3.84 x 3.84 m | Hardwood Floor | Main |
| Bedroom | 4.14 x 5.36 m | Hardwood Floor, Walk-In Closet(s) | Main |
About 9431 Stevenson Road
Welcome To This Elegant, Peaceful, Private, Luxurious Oasis Sitting High On A Hill On 24+ Ares, Stone Exterior, Open Concept, 9' + 18* Vaulted Ceilings, Grand Entertaining Space, Quality Workmanship, Spiral Staircase, Solid Hardwood Flooring Radiant Floor Heat, HW Propane, Paved Drive With 6 Car Garage/Driveshed One Oversize Door. Stunning Sunrises, Gorgeous Sunsets, Views Of Lake In Almost Of Every Window. 15 Min To Cobourg, 30 Min To 407.
Home Overview
Last updated
May 26
Virtual tour
None
Basement information
Full, Walk-Out
Building size
--
Status
In-Active
Property sub type
Detached
Maintenance fee
$N/A
Year built
--
Additional Details
Price Comparison
Location

Angela Yang
Sales Representative, ANCHOR NEW HOMES INC.
MORTGAGE INFO
ESTIMATED PAYMENT
Some information about this property - Stevenson Road

Book a Showing
Tour this home with Angela
I agree to receive marketing and customer service calls and text messages from Condomonk. Consent is not a condition of purchase. Msg/data rates may apply. Msg frequency varies. Reply STOP to unsubscribe. Privacy Policy & Terms of Service.






