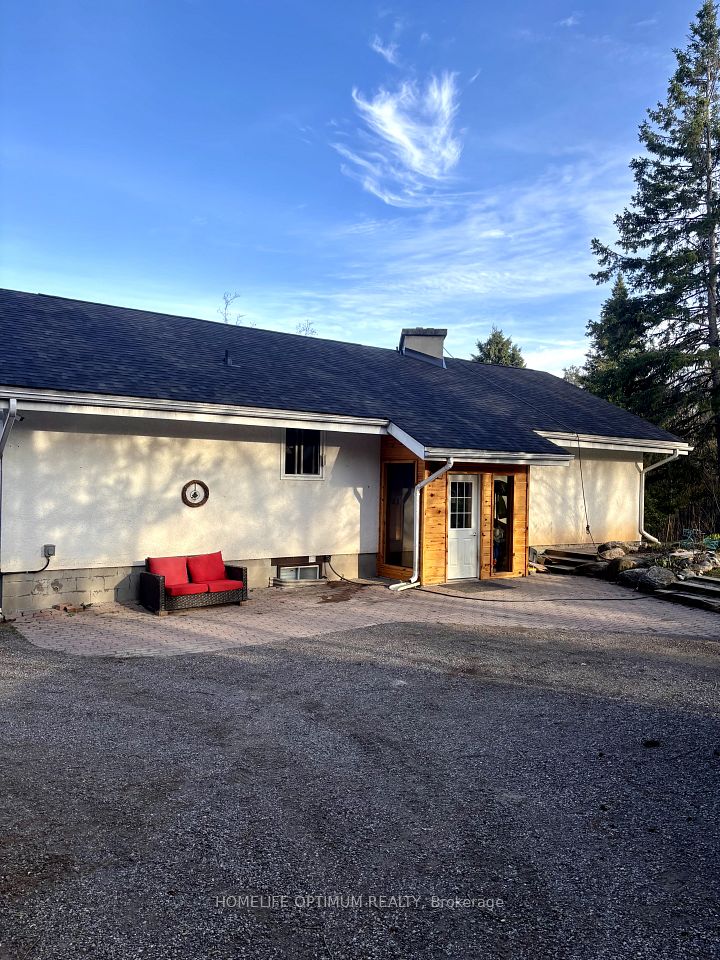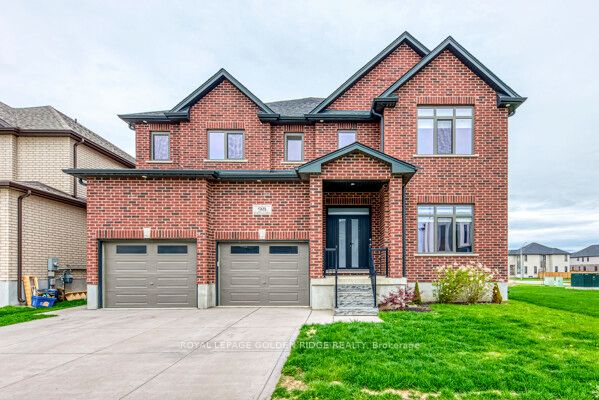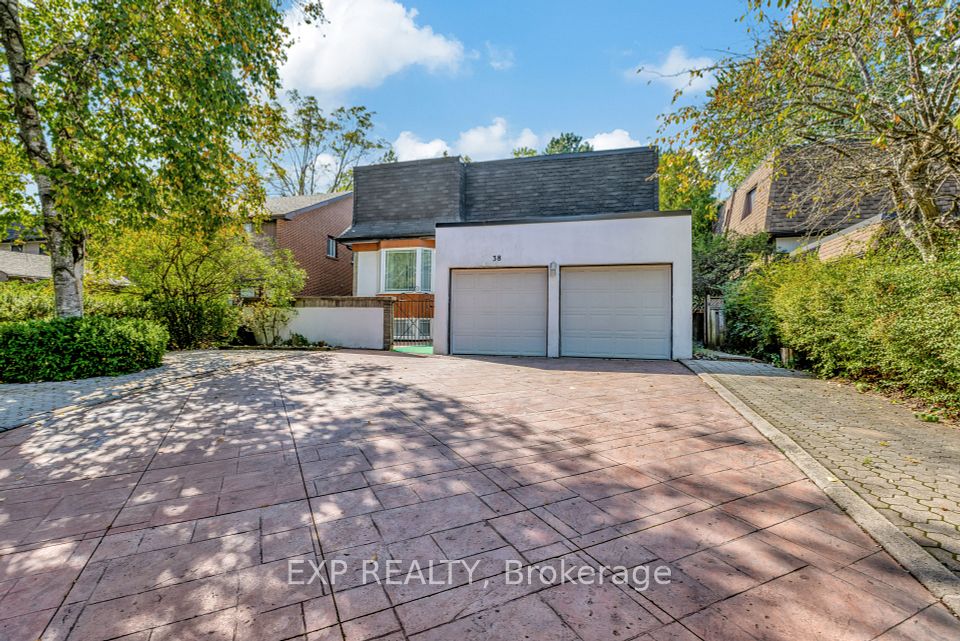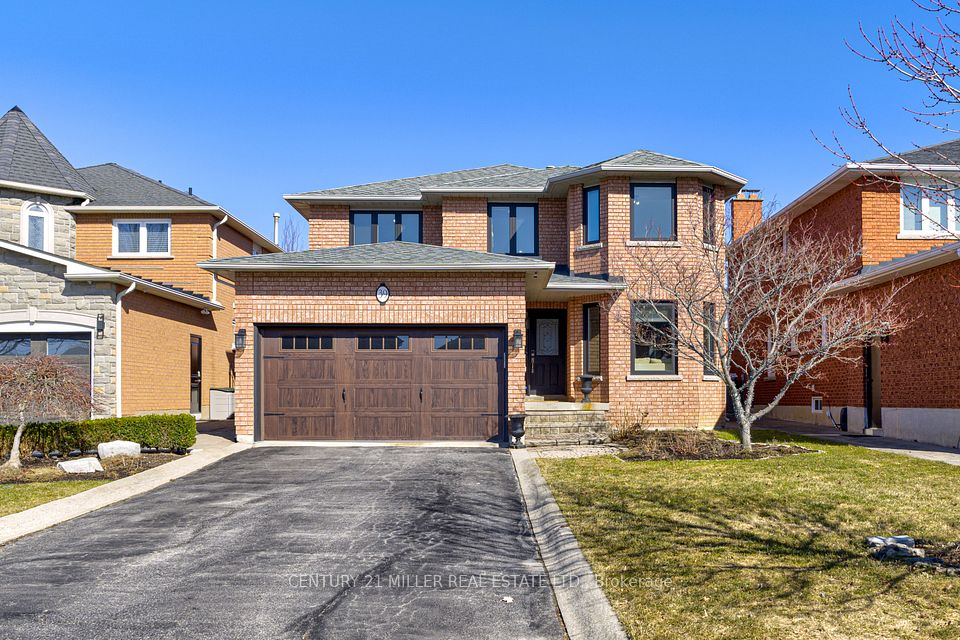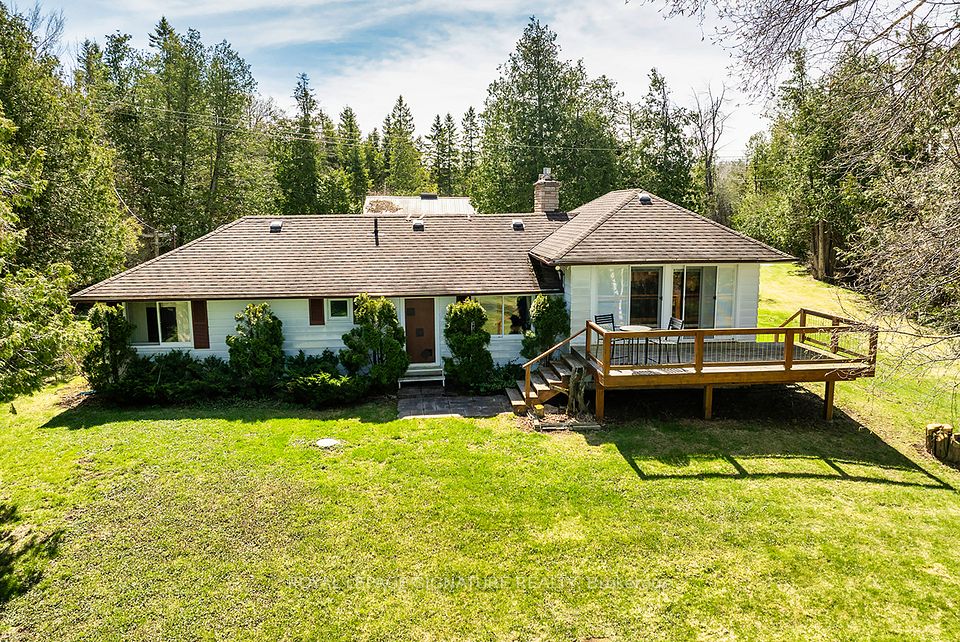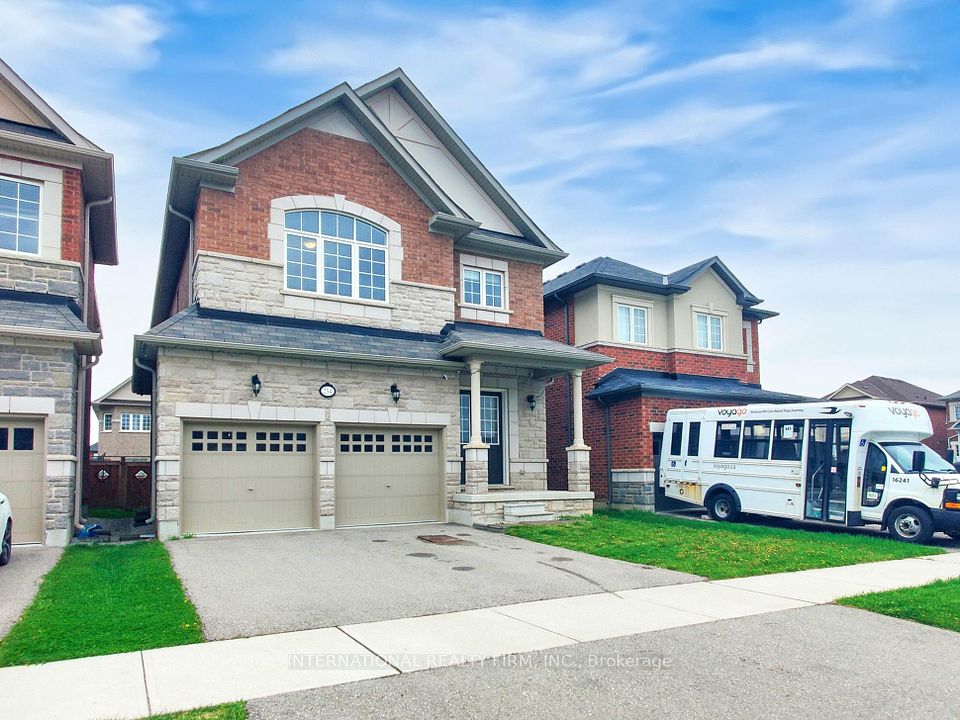$1,845,000
Last price change Mar 19
94 Lake Crescent, Toronto W06, ON M8V 1W1
Property Description
Property type
Detached
Lot size
N/A
Style
2-Storey
Approx. Area
N/A Sqft
Room Information
| Room Type | Dimension (length x width) | Features | Level |
|---|---|---|---|
| Living Room | 4.5 x 3.6 m | Open Concept, Large Window, South View | Main |
| Dining Room | 3.5 x 3.6 m | Combined w/Living, Natural Finish, Overlooks Frontyard | Main |
| Kitchen | 4.8 x 4 m | B/I Appliances, Modern Kitchen, Granite Counters | Main |
| Breakfast | 4.8 x 4 m | Overlooks Backyard, Combined w/Kitchen, Open Concept | Main |
About 94 Lake Crescent
Custom Built 2 Storey House 4 Bedrooms, 4 Baths, Home Offers A Functional Layout With Timeless Quality Materials That Enhance The Warmth & Elegance Of This Property ** The Thoughtful Design And Craftsmanship Is Seen Throughout The House In Every Detail, Modern Exterior With Smooth Stone And Stucco Architectural Detail ** Open-Concept Living, Dining Room, Custom Modern Kitchen, And Wall Unit, High End Cabinetry, Cozy Family Room, Napoleon Gas Fireplace, Walk-Out To Patio ** Extras:Jenn-Air Built-In Dishwasher, Jenn-Air 36"/6 Burner Professional Gas Range, Jenn-Air Wall Mount Hood, Jenn-Air Drawer Microwave, Jenn-Air Built-In 42" Pro Fridge & Freezer, Lg Smart Front Load Washer & Dryer, Tankless Water Heater Owned
Home Overview
Last updated
Mar 19
Virtual tour
None
Basement information
Finished, Partial Basement
Building size
--
Status
In-Active
Property sub type
Detached
Maintenance fee
$N/A
Year built
--
Additional Details
Price Comparison
Location

Angela Yang
Sales Representative, ANCHOR NEW HOMES INC.
MORTGAGE INFO
ESTIMATED PAYMENT
Some information about this property - Lake Crescent

Book a Showing
Tour this home with Angela
I agree to receive marketing and customer service calls and text messages from Condomonk. Consent is not a condition of purchase. Msg/data rates may apply. Msg frequency varies. Reply STOP to unsubscribe. Privacy Policy & Terms of Service.






