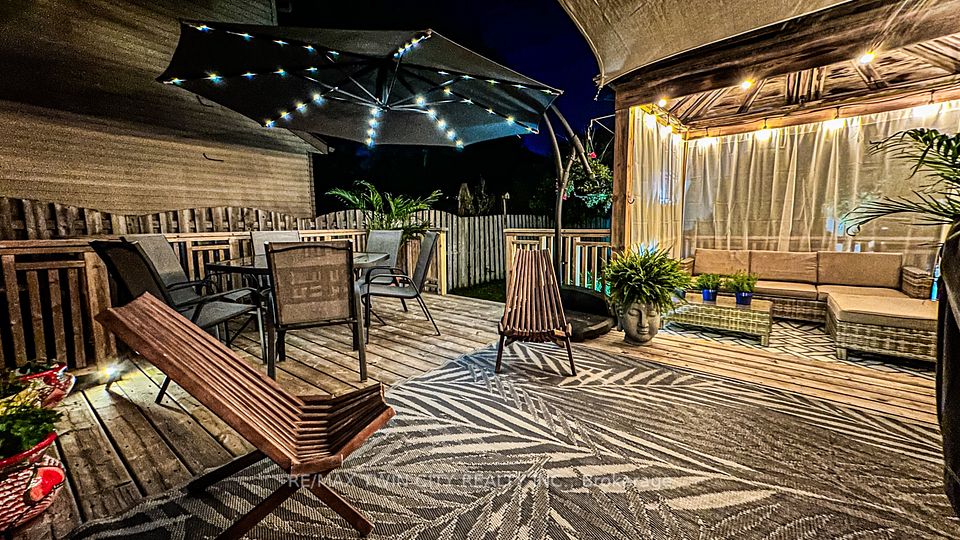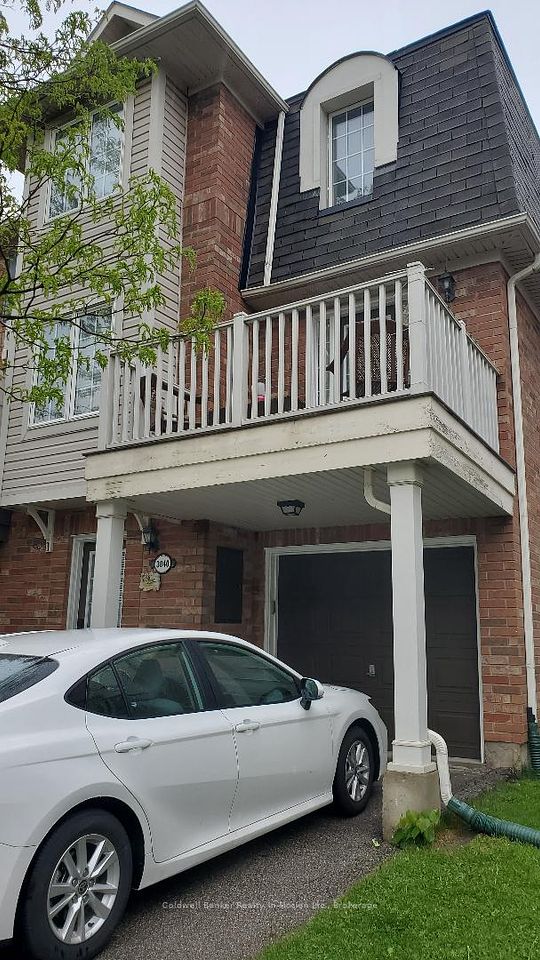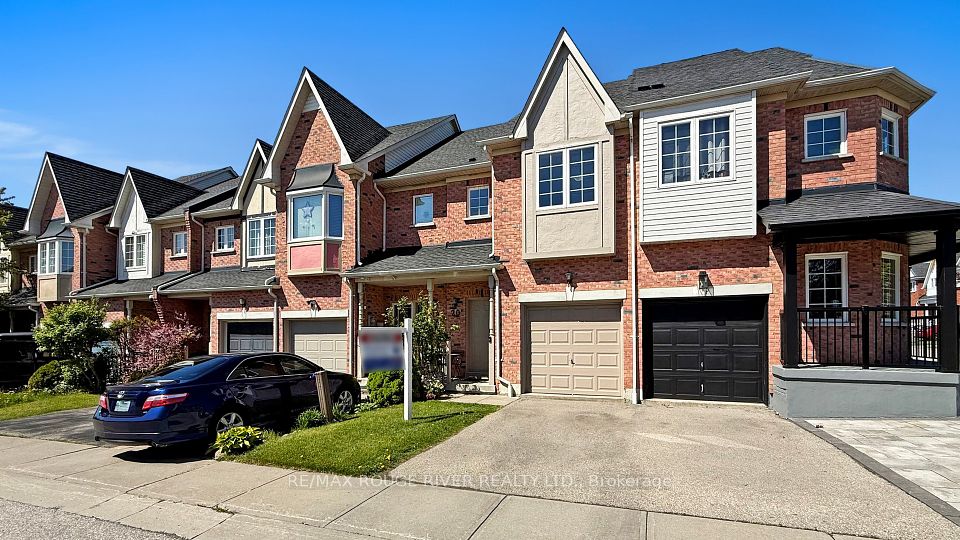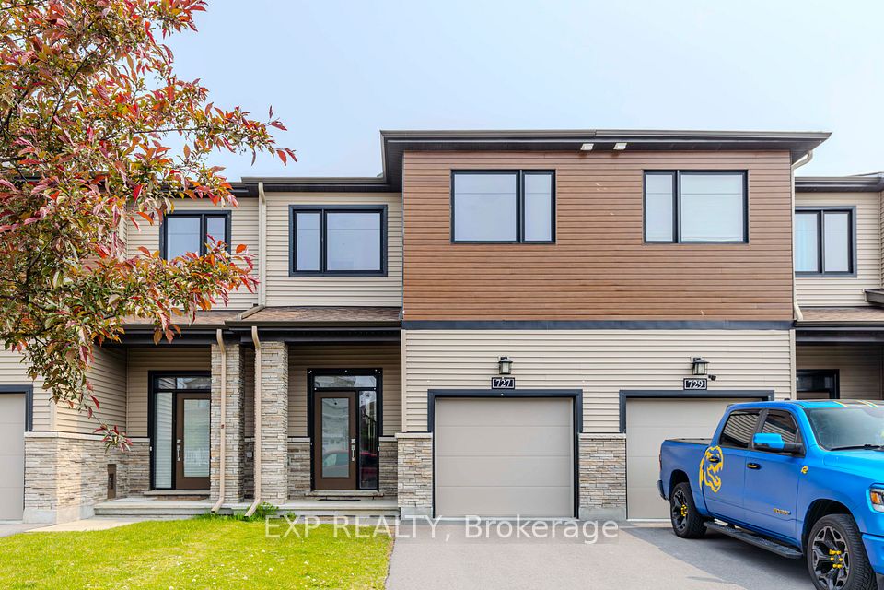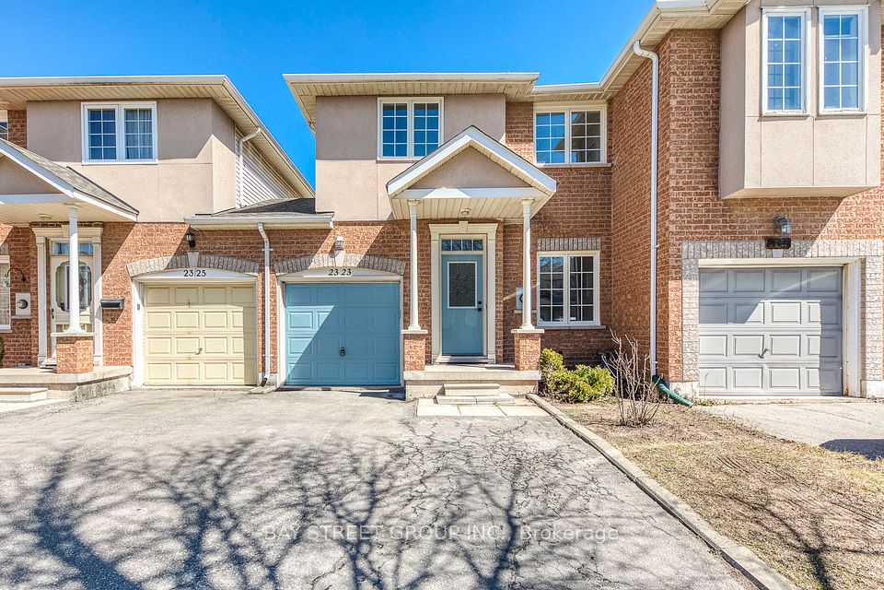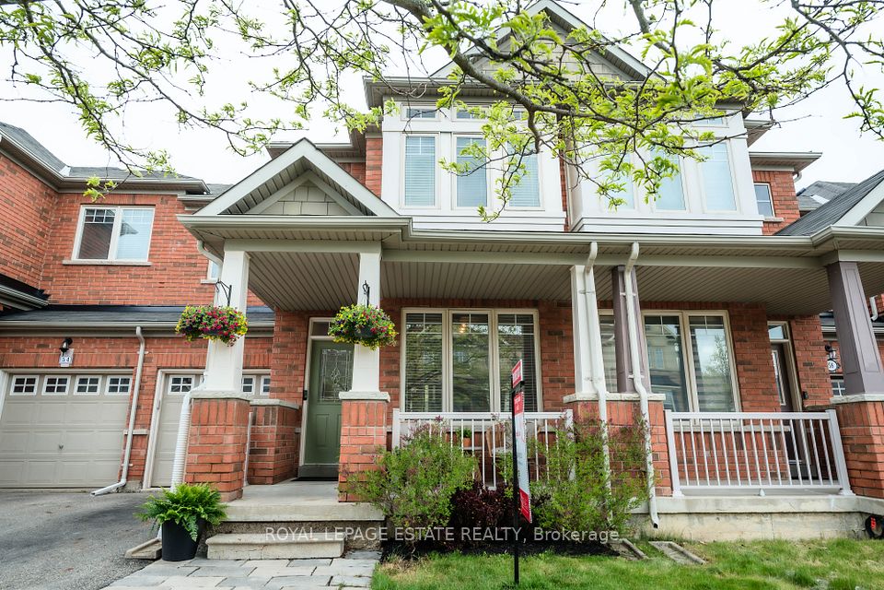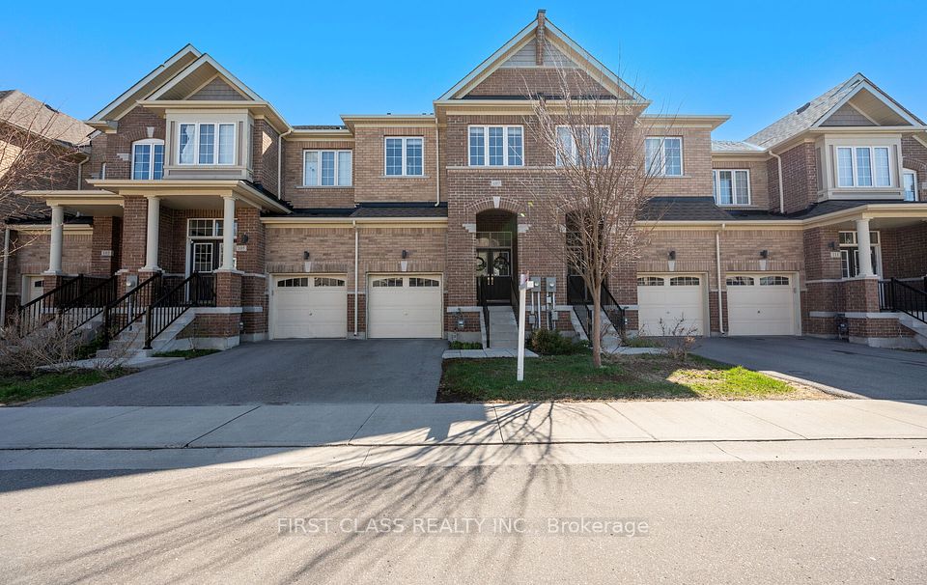$999,932
932 Castlemore Avenue, Markham, ON L6E 0N3
Property Description
Property type
Att/Row/Townhouse
Lot size
N/A
Style
2-Storey
Approx. Area
1500-2000 Sqft
Room Information
| Room Type | Dimension (length x width) | Features | Level |
|---|---|---|---|
| Living Room | 5.52 x 3.2 m | Pot Lights, Hardwood Floor, Overlooks Park | Main |
| Dining Room | 5.52 x 3.2 m | Combined w/Living, Hardwood Floor, Overlooks Park | Main |
| Family Room | 4.3 x 2.99 m | Pot Lights, Hardwood Floor, Overlooks Backyard | Main |
| Kitchen | 3.08 x 2.2 m | Open Concept, Marble Counter, Combined w/Kitchen | Main |
About 932 Castlemore Avenue
Luxuriously upgraded and beautifully staged 2-storey freehold townhome on a premium lot in prestigious Wismer. This home offers tranquility and elegance in one with unobstructed forest and park views. Features include 9-ft ceilings, hardwood flooring throughout, newly upgraded pot lights and light fixtures. gourmet kitchen with modern countertops, stainless steel appliances and designer backsplash. Perfect for families - walking distance to top-ranked schools (John McCrae PS, Fred Varley P.S., Bur Oak Secondary School) and conveniently minutes to shopping, community centres, Mount Joy GO Station, and Hwy 407.
Home Overview
Last updated
4 days ago
Virtual tour
None
Basement information
Full, Unfinished
Building size
--
Status
In-Active
Property sub type
Att/Row/Townhouse
Maintenance fee
$N/A
Year built
--
Additional Details
Price Comparison
Location

Angela Yang
Sales Representative, ANCHOR NEW HOMES INC.
MORTGAGE INFO
ESTIMATED PAYMENT
Some information about this property - Castlemore Avenue

Book a Showing
Tour this home with Angela
I agree to receive marketing and customer service calls and text messages from Condomonk. Consent is not a condition of purchase. Msg/data rates may apply. Msg frequency varies. Reply STOP to unsubscribe. Privacy Policy & Terms of Service.






