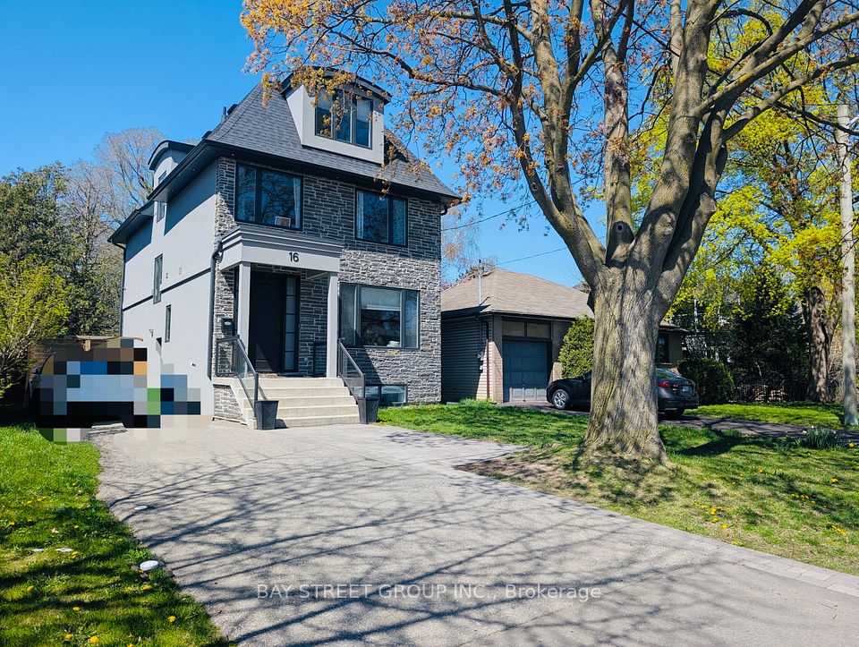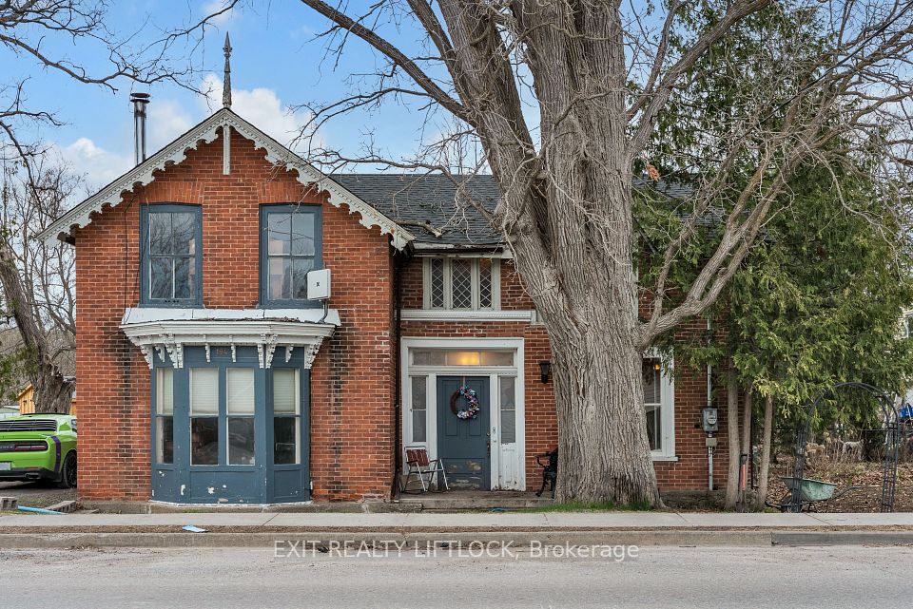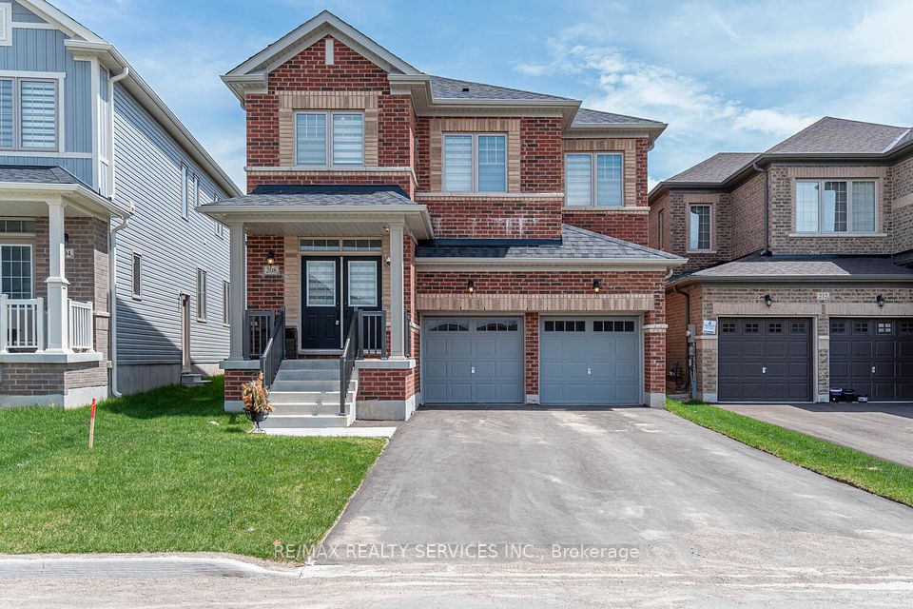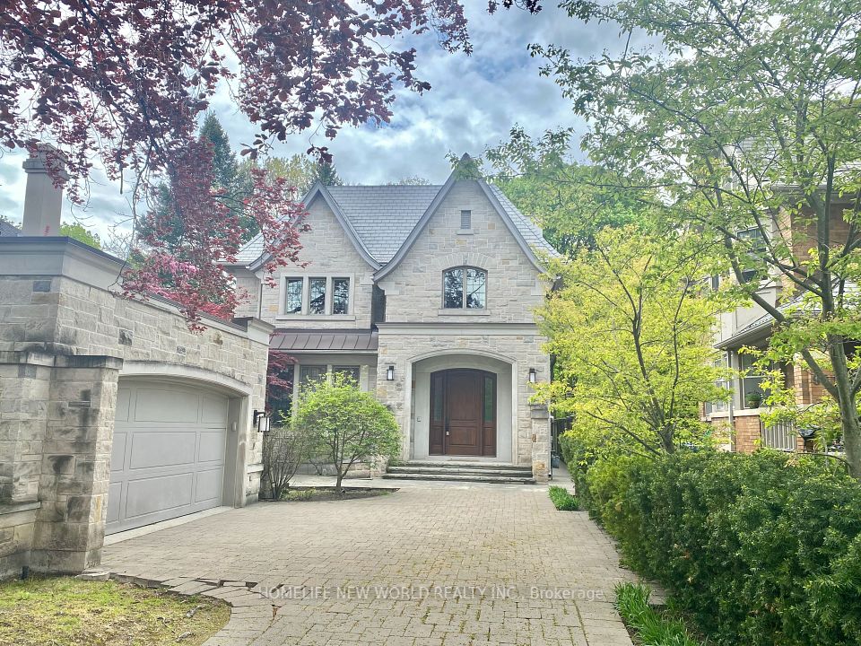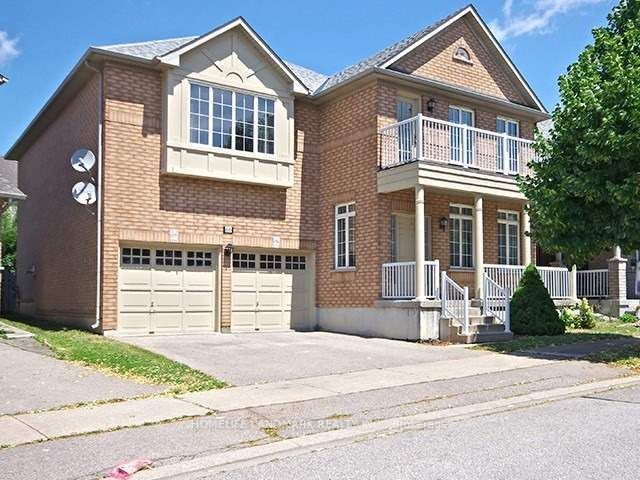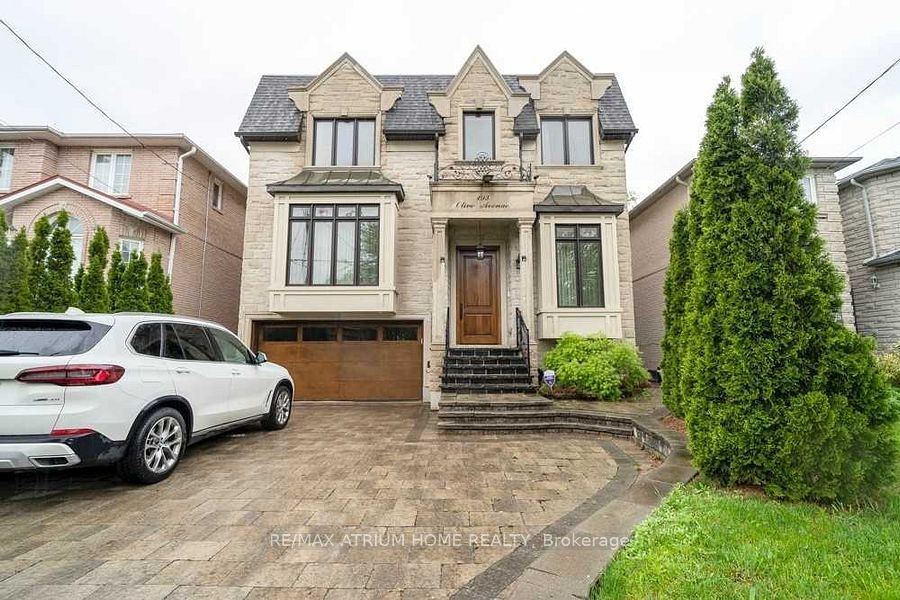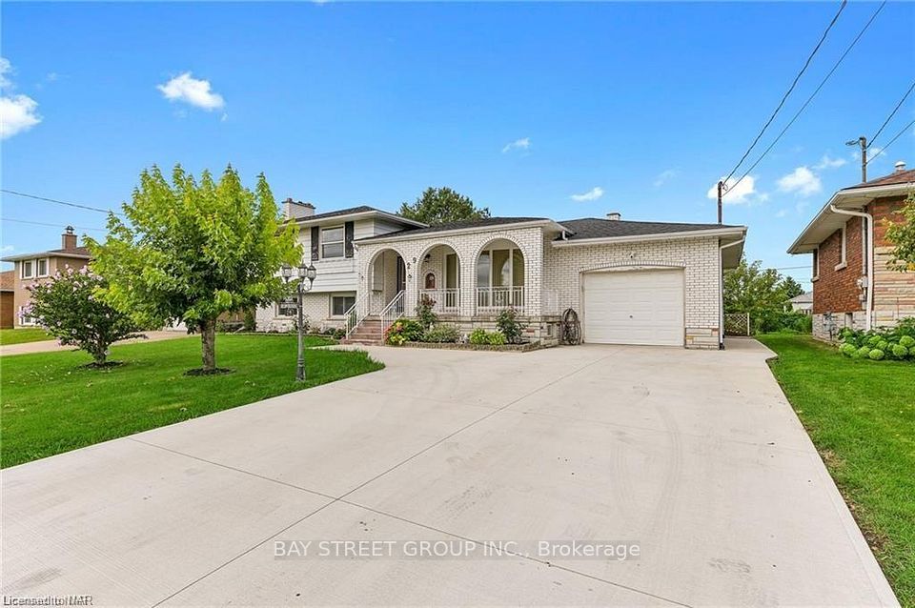$3,600
93 FERNCLIFFE Crescent, Markham, ON L3S 4N6
Property Description
Property type
Detached
Lot size
N/A
Style
2-Storey
Approx. Area
1500-2000 Sqft
Room Information
| Room Type | Dimension (length x width) | Features | Level |
|---|---|---|---|
| Living Room | 6.01 x 3.23 m | Hardwood Floor, Pot Lights, Large Window | Ground |
| Kitchen | 5.21 x 3.84 m | Galley Kitchen, Quartz Counter, Stainless Steel Appl | Ground |
| Dining Room | 6.01 x 3.23 m | Open Concept, Large Window, South View | Ground |
| Breakfast | 5.21 x 3.84 m | Ceramic Floor, Breakfast Bar, W/O To Yard | Ground |
About 93 FERNCLIFFE Crescent
Move in IMMEDIATELY! Prime Location Corner Lot Link Detached Home In Prestigious Cedarwood Community, Renovated Well Maintained Home 3+2 beds With Double Door Entrance,Spacious Layout With No Wasted Space. South Facing Property W/Lots Of Natural Lights. LOTS OF WINDOWS ON 3 SIDES-EAST/WEST/SOUTH, Huge Kitchen With Center Island, Hardwood Flooring On M/F & Laminate Flooring On 2/F & Basement.Finished Basement,Fully Fenced Yard, Mins To Park, Supermarket & All Amenities! Close To Walmart, Costco, Major Banks, Nofrill, School, Highway 407, Ttc, And York Bus Service, the Home Is Situated In A Safe & Friendly Community. Students and Comers Welcome.
Home Overview
Last updated
May 12
Virtual tour
None
Basement information
Apartment, Finished
Building size
--
Status
In-Active
Property sub type
Detached
Maintenance fee
$N/A
Year built
--
Additional Details
Price Comparison
Location

Angela Yang
Sales Representative, ANCHOR NEW HOMES INC.
MORTGAGE INFO
ESTIMATED PAYMENT
Some information about this property - FERNCLIFFE Crescent

Book a Showing
Tour this home with Angela
I agree to receive marketing and customer service calls and text messages from Condomonk. Consent is not a condition of purchase. Msg/data rates may apply. Msg frequency varies. Reply STOP to unsubscribe. Privacy Policy & Terms of Service.






