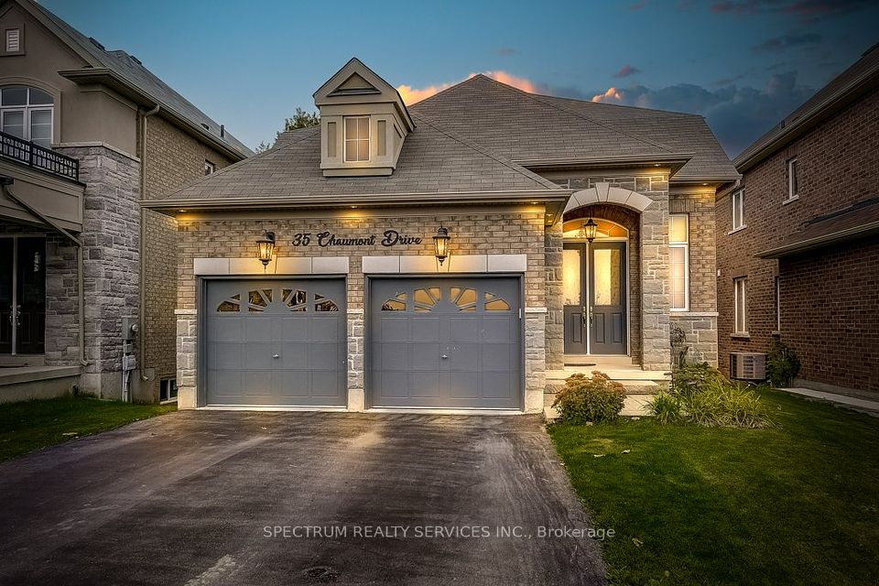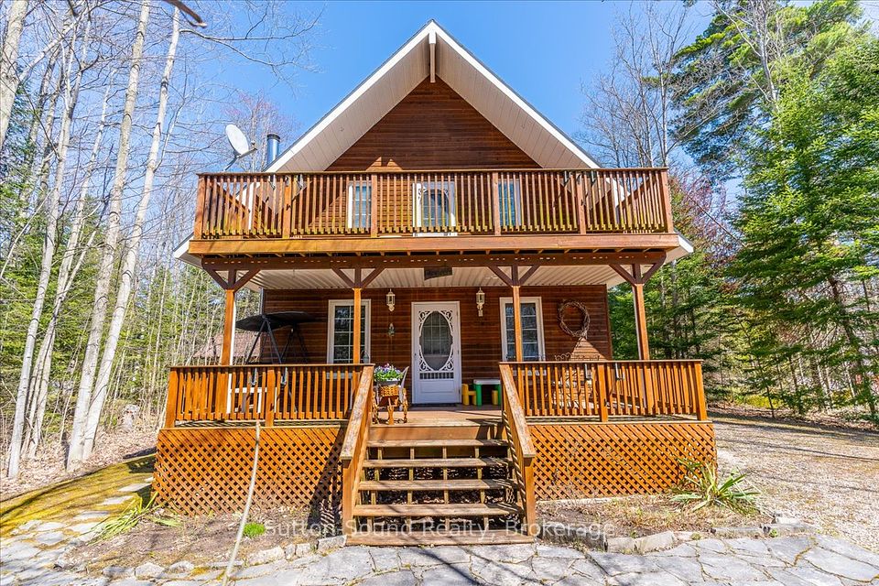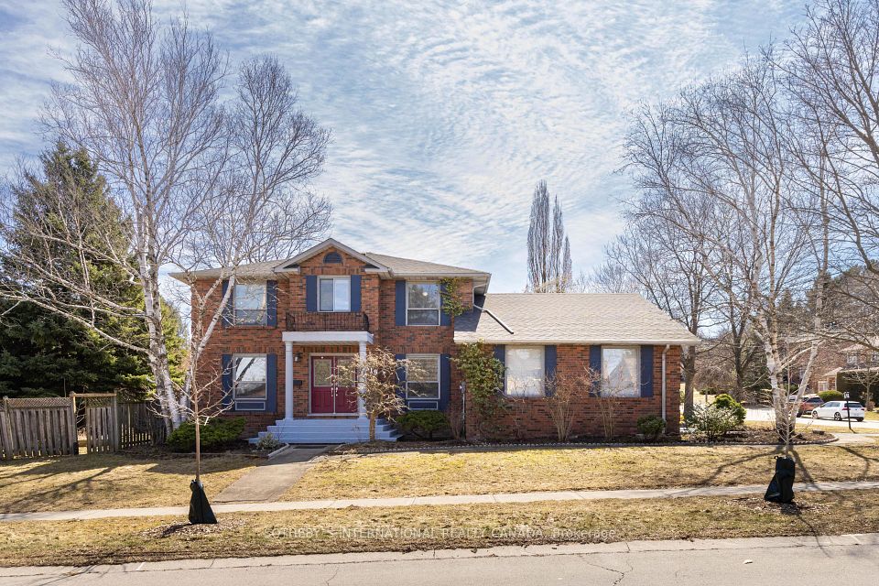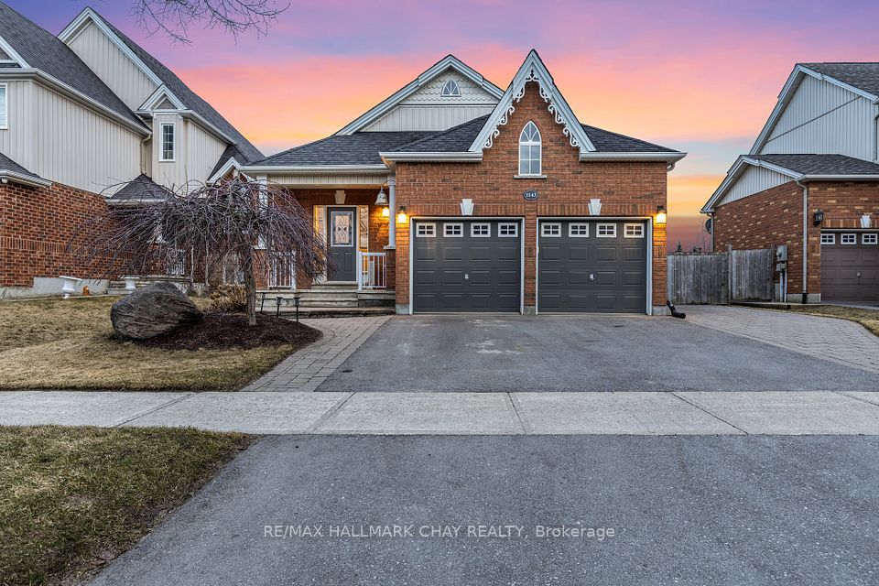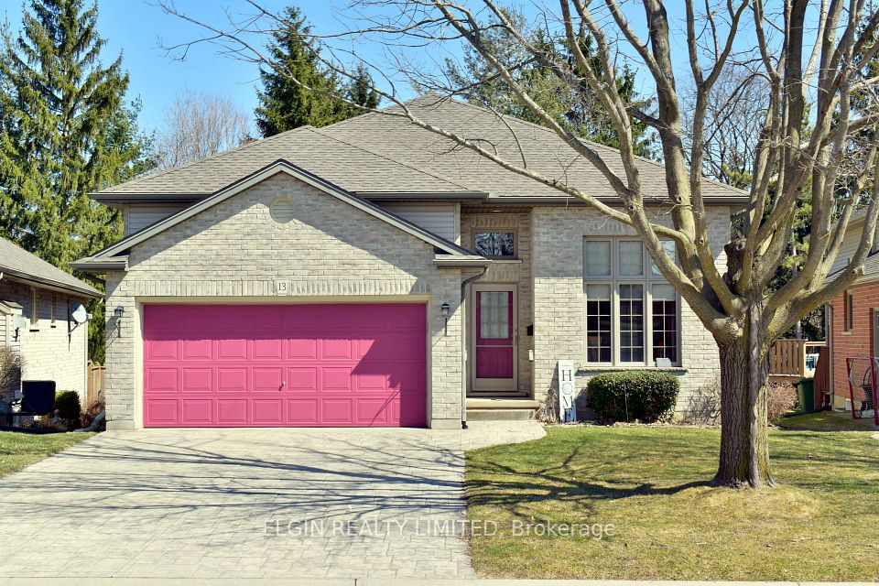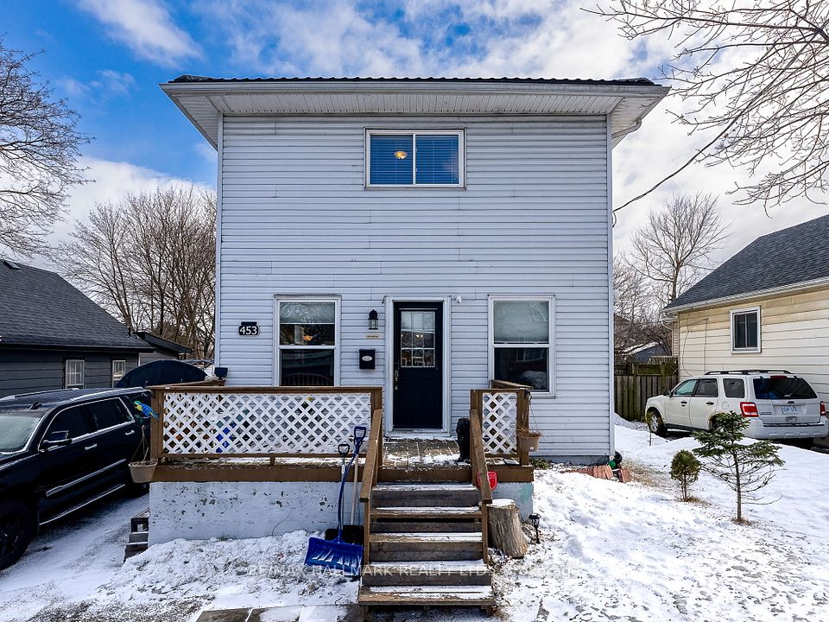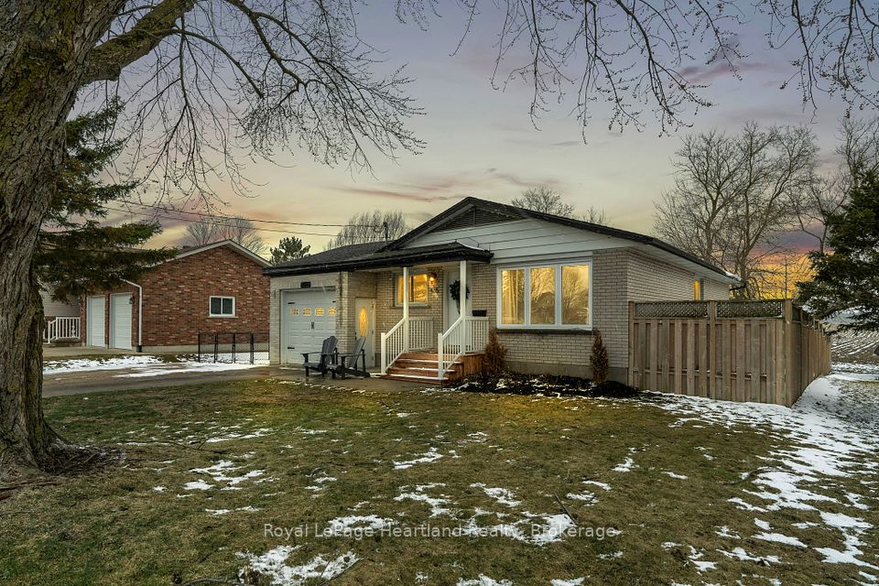$899,000
93 Anderson Road, New Tecumseth, ON L9R 0B2
Property Description
Property type
Detached
Lot size
N/A
Style
2-Storey
Approx. Area
2000-2500 Sqft
Room Information
| Room Type | Dimension (length x width) | Features | Level |
|---|---|---|---|
| Kitchen | 6.15 x 3.34 m | Hardwood Floor, Centre Island, Granite Counters | Main |
| Living Room | 3.81 x 3.74 m | Hardwood Floor, Fireplace, Pot Lights | Main |
| Dining Room | 14.11 x 12.4 m | Hardwood Floor, Pot Lights | Main |
| Primary Bedroom | 4.73 x 4.59 m | 4 Pc Ensuite, Walk-In Closet(s), Crown Moulding | Upper |
About 93 Anderson Road
Located in the sought-after South West End of Alliston, this well-maintained model home offers generous living space along with desirable finishes and features. The main floor showcases rich hardwood flooring, pot lights, crown molding, upgraded trim and a stunning extended custom kitchen with pantry, granite countertops and a large island, perfect for family gatherings and entertaining. Main floor also features powder room and practical inside access to double car garage, making everyday living that much easier. Upstairs offers 3 bedrooms and 2 bathrooms including a spacious primary suite with walk-in closet and 4 piece ensuite bath with soaker tub and seperate shower. Enjoy the convenience of second-floor laundry! And theres more! The professionally finished basement adds even more living space, featuring a spacious recreation room with subflooring and high-end laminate, an additional bedroom, and a wine cellar. Step outside from the kitchen walkout to a new deck with gazebo overlooking backyard. Plenty of space to relax, host or just soak up the day. A handy garden shed ensures everything is in its place and completes the backyard setting. Gas hook up for bbq. Move-in ready and tucked into a friendly, welcoming neighbourhood, close to shopping, restaurants, schools and hospital. Neighbourhood park right around the corner includes pickle ball courts.
Home Overview
Last updated
Mar 31
Virtual tour
None
Basement information
Finished, Full
Building size
--
Status
In-Active
Property sub type
Detached
Maintenance fee
$N/A
Year built
2024
Additional Details
Price Comparison
Location

Shally Shi
Sales Representative, Dolphin Realty Inc
MORTGAGE INFO
ESTIMATED PAYMENT
Some information about this property - Anderson Road

Book a Showing
Tour this home with Shally ✨
I agree to receive marketing and customer service calls and text messages from Condomonk. Consent is not a condition of purchase. Msg/data rates may apply. Msg frequency varies. Reply STOP to unsubscribe. Privacy Policy & Terms of Service.






