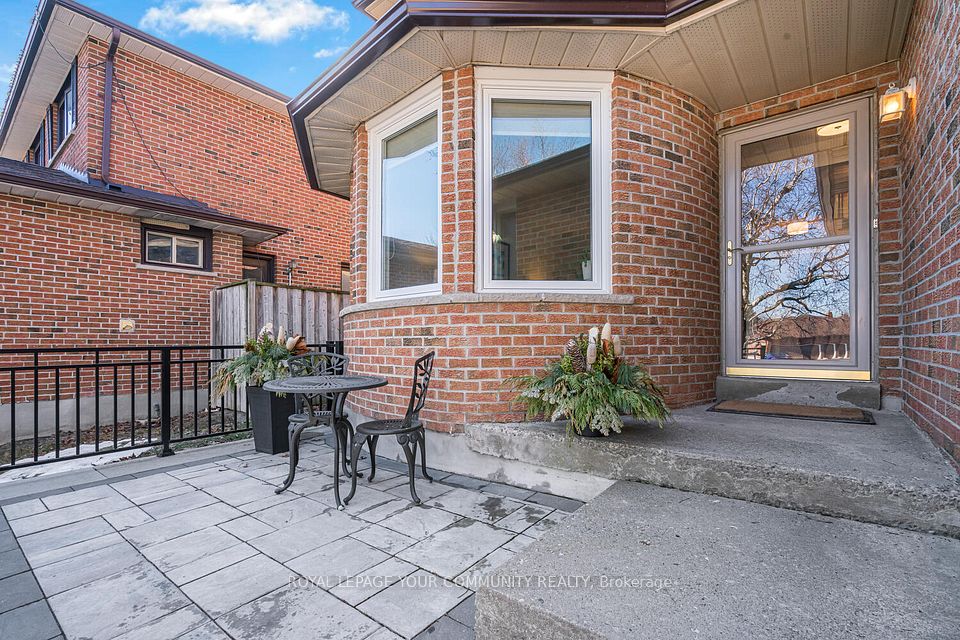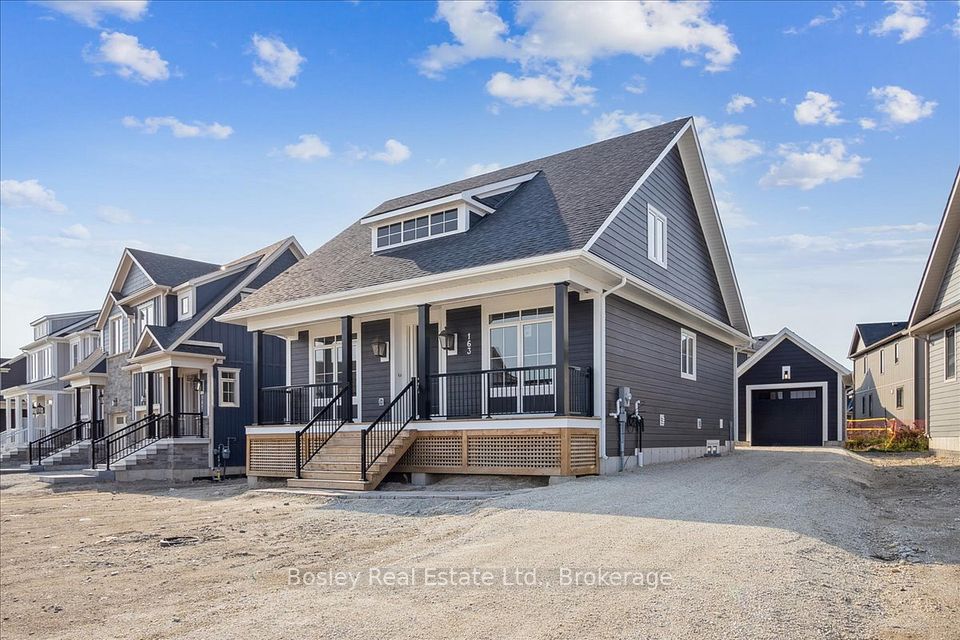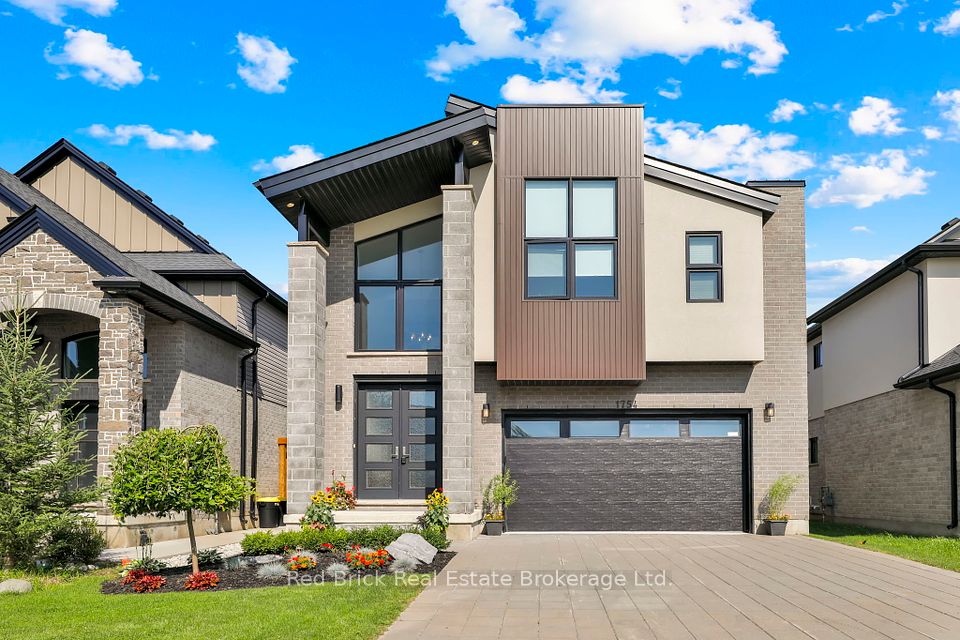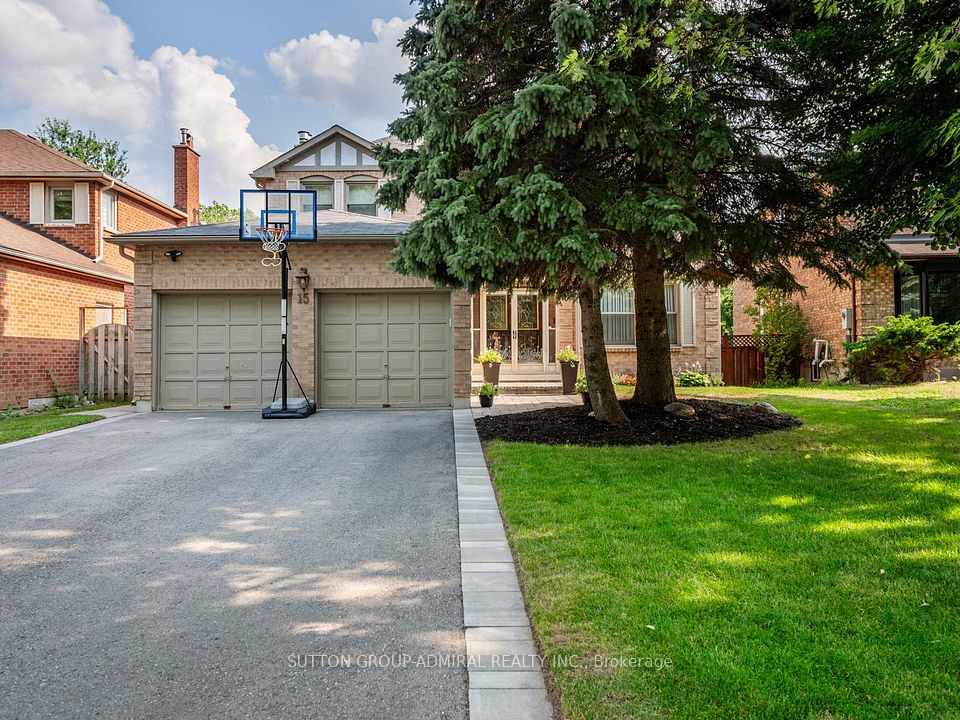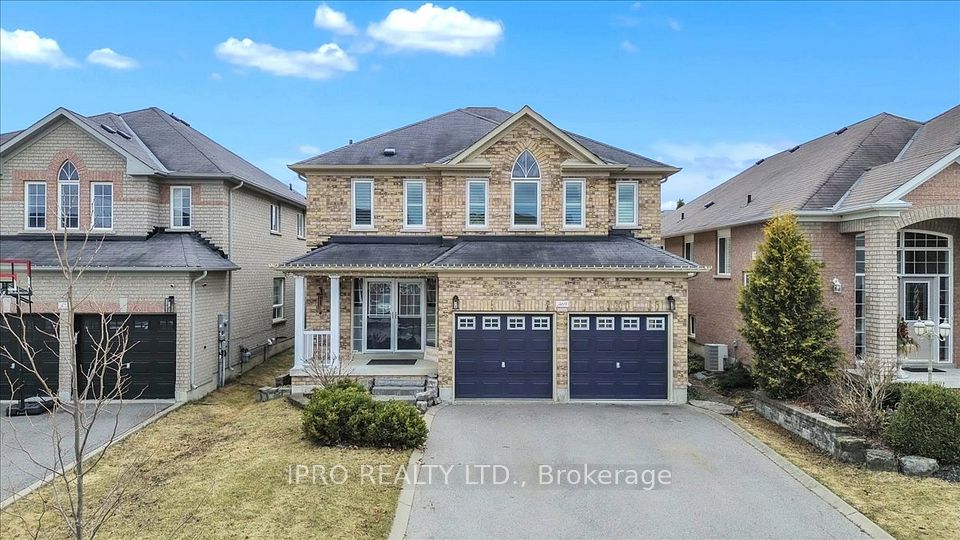$1,299,900
926 Falcon Boulevard, Burlington, ON L7T 3B7
Property Description
Property type
Detached
Lot size
N/A
Style
Sidesplit
Approx. Area
1100-1500 Sqft
Room Information
| Room Type | Dimension (length x width) | Features | Level |
|---|---|---|---|
| Living Room | 5.74 x 3.78 m | N/A | Main |
| Dining Room | 3.78 x 2.97 m | N/A | Main |
| Kitchen | 4.93 x 2.97 m | N/A | Main |
| Bedroom | 3.28 x 1.98 m | N/A | Main |
About 926 Falcon Boulevard
Welcome to 926 Falcon Blvd, a fabulous 5 bedroom, 3 full bathroom family home on a large pie shaped lot in Aldershots desirable Birdlands neighbourhood. This home has been meticulously maintained, freshly painted and lovingly updated throughout. Main floor features include a fabulous open concept kitchen with rich cabinetry, granite counters and breakfast bar, sleek new backsplash, and quality appliances. The spacious living room has hardwood floors and a gorgeous picture window. The generous dining room has a patio walk-out to private deck. A full bathroom, small bedroom or den/office and large pantry with laundry rough-in complete this floor. Upstairs youll find the primary bedroom with full ensuite with glass shower doors and large closets. The second bedroom on this floor is spacious, overlooks the backyard and has a large window. The lower level has multigenerational living potential with a spacious family room, 2 bedrooms, full bathroom, and a utility/storage room. The beautifully manicured backyard oasis is a show stopper. Youll love sitting under the covered patio, surrounded by mature trees, enjoying the birds and butterflies. Other features include a large single garage with workshop, parking for 6 cars and gas bbq hookup in backyard. Walking distance to schools, shops, restaurants, and parks.
Home Overview
Last updated
4 days ago
Virtual tour
None
Basement information
Full, Finished
Building size
--
Status
In-Active
Property sub type
Detached
Maintenance fee
$N/A
Year built
--
Additional Details
Price Comparison
Location

Shally Shi
Sales Representative, Dolphin Realty Inc
MORTGAGE INFO
ESTIMATED PAYMENT
Some information about this property - Falcon Boulevard

Book a Showing
Tour this home with Shally ✨
I agree to receive marketing and customer service calls and text messages from Condomonk. Consent is not a condition of purchase. Msg/data rates may apply. Msg frequency varies. Reply STOP to unsubscribe. Privacy Policy & Terms of Service.






