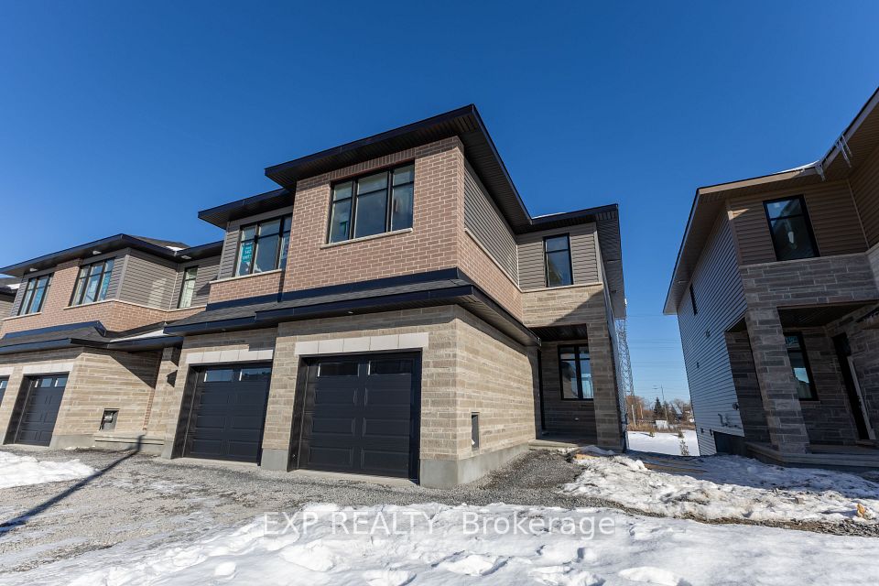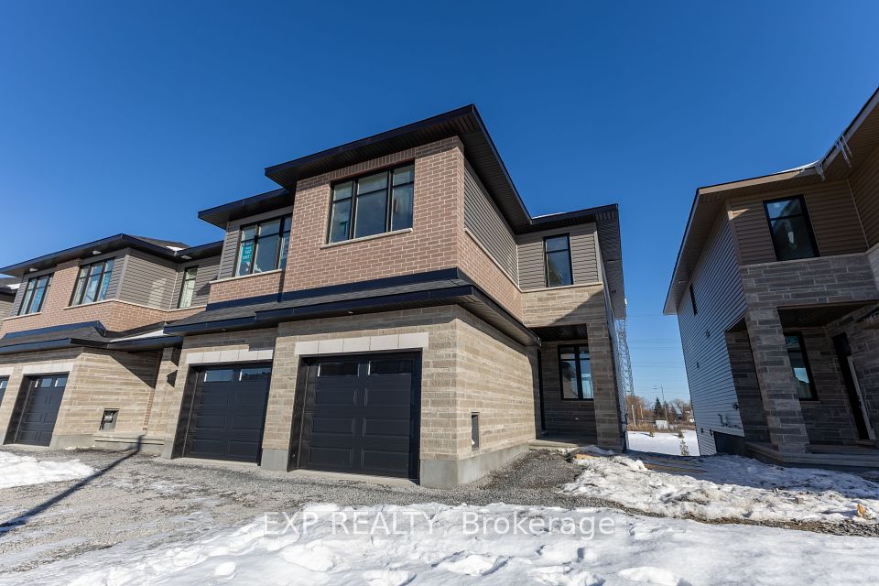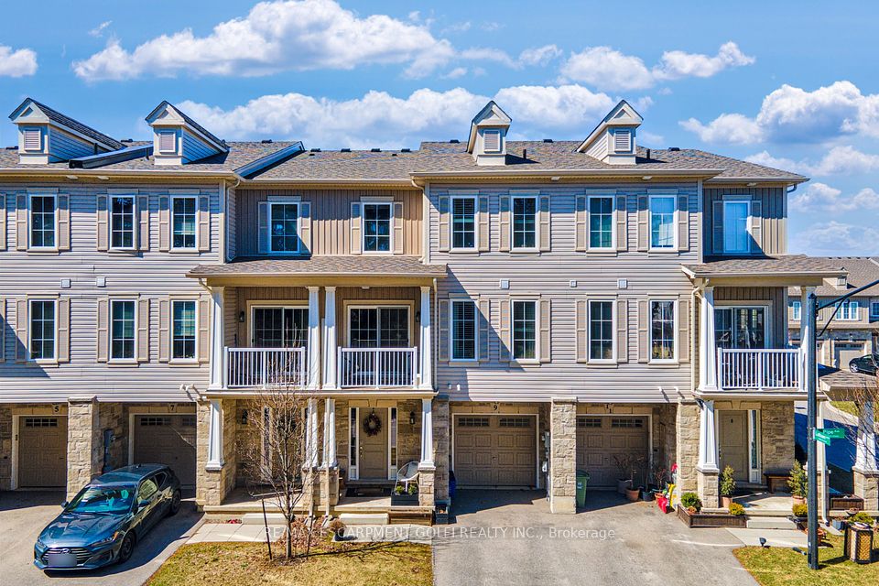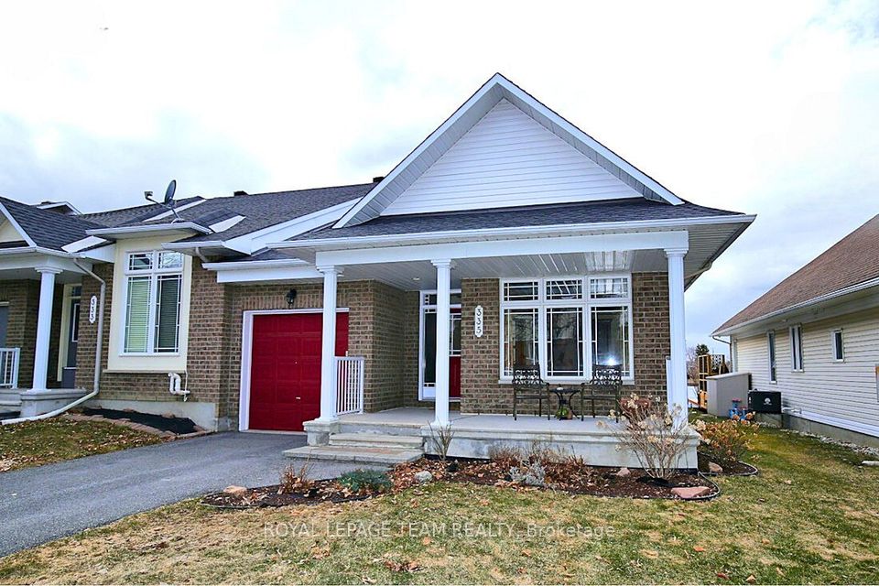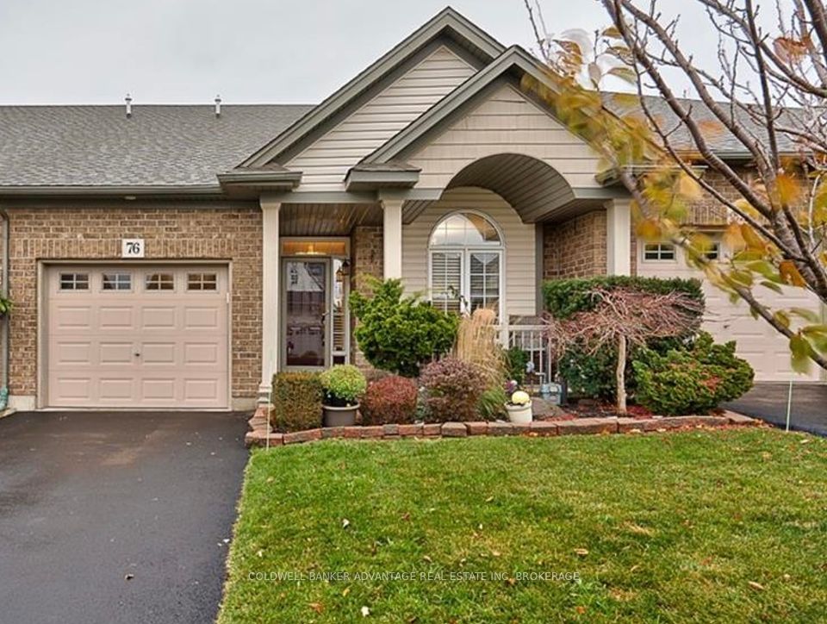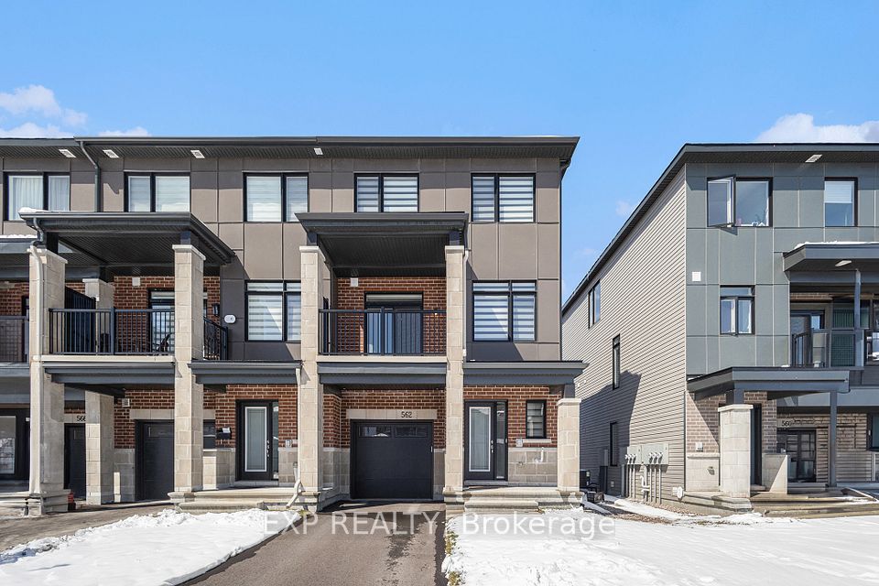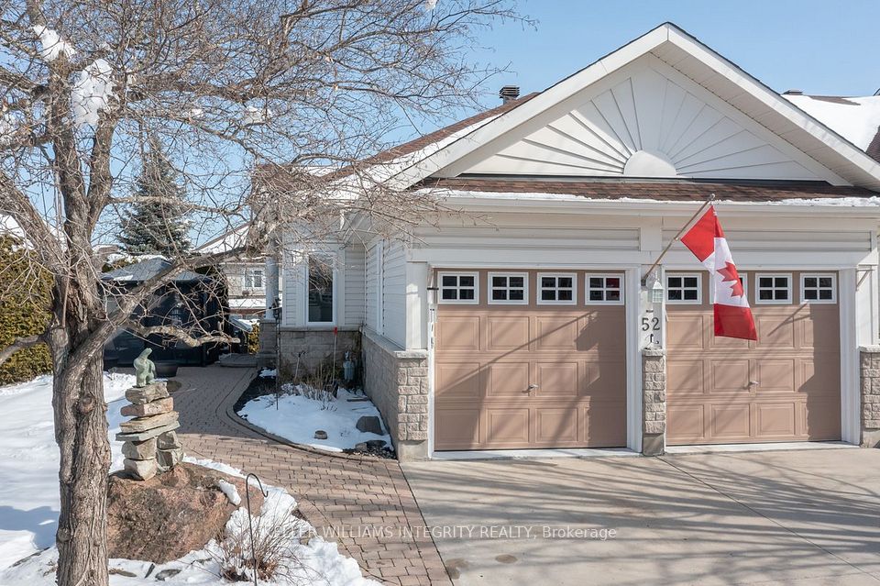$699,000
924 Nadalin Heights, Milton, ON L9T 8R2
Property Description
Property type
Att/Row/Townhouse
Lot size
N/A
Style
3-Storey
Approx. Area
1100-1500 Sqft
Room Information
| Room Type | Dimension (length x width) | Features | Level |
|---|---|---|---|
| Kitchen | N/A | N/A | Second |
| Living Room | N/A | N/A | Second |
| Breakfast | N/A | N/A | Second |
| Dining Room | N/A | N/A | Second |
About 924 Nadalin Heights
Welcome to this charming 2-bedroom end unit townhome, ideally located in one of Milton's most desirable and family friendly neighborhoods. This home features a modern and functional layout that is sure to impress. The open-concept main floor creates a seamless flow, enhancing the sense of space and pot lights throughout the main floor. The gorgeous eat-in kitchen, complete with a stylish breakfast bar and stainless steel appliances invites you to enjoy meals and gatherings, while the convenient walkout balcony provides an additional entertaining area bathed in sunlight. The master suite is a true retreat, boasting an extra-large walk-in closet that offers ample storage for all your needs. The second bedroom is equally spacious, making this home perfect for families or guests. This residence is in excellent move-in condition, having been freshly painted and professionally cleaned to ensure a welcoming atmosphere from day one. Additional features include the convenience of central air conditioning to keep you comfortable year-round, as well as two-car parking available through the driveway and garage. This energy-efficient home is designed to save you on utility bills, making it as economical as it is beautiful. Conveniently situated close to Highway 407/401, Milton Go Station, top-rated elementary and high schools, and offering breathtaking views of the Niagara Escarpment, this townhome is perfectly positioned for both accessibility and enjoyment. You will also find yourself in close proximity to Milton Hospital, shopping malls, and recreational areas. Don't miss the opportunity to make this exceptional property your new homes - Schedule your viewing today!
Home Overview
Last updated
1 day ago
Virtual tour
None
Basement information
None
Building size
--
Status
In-Active
Property sub type
Att/Row/Townhouse
Maintenance fee
$N/A
Year built
--
Additional Details
Price Comparison
Location

Shally Shi
Sales Representative, Dolphin Realty Inc
MORTGAGE INFO
ESTIMATED PAYMENT
Some information about this property - Nadalin Heights

Book a Showing
Tour this home with Shally ✨
I agree to receive marketing and customer service calls and text messages from Condomonk. Consent is not a condition of purchase. Msg/data rates may apply. Msg frequency varies. Reply STOP to unsubscribe. Privacy Policy & Terms of Service.






