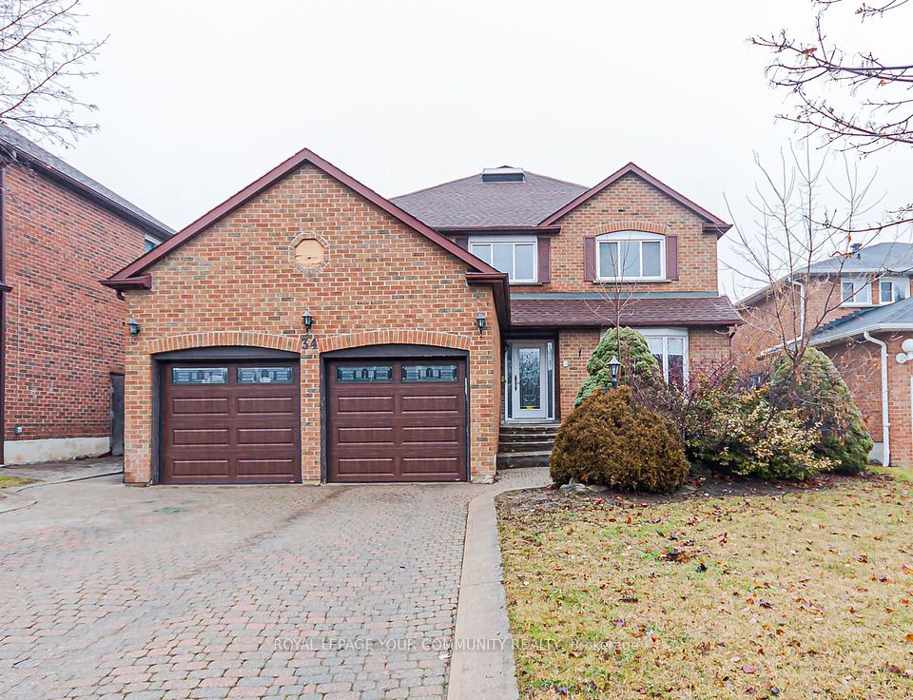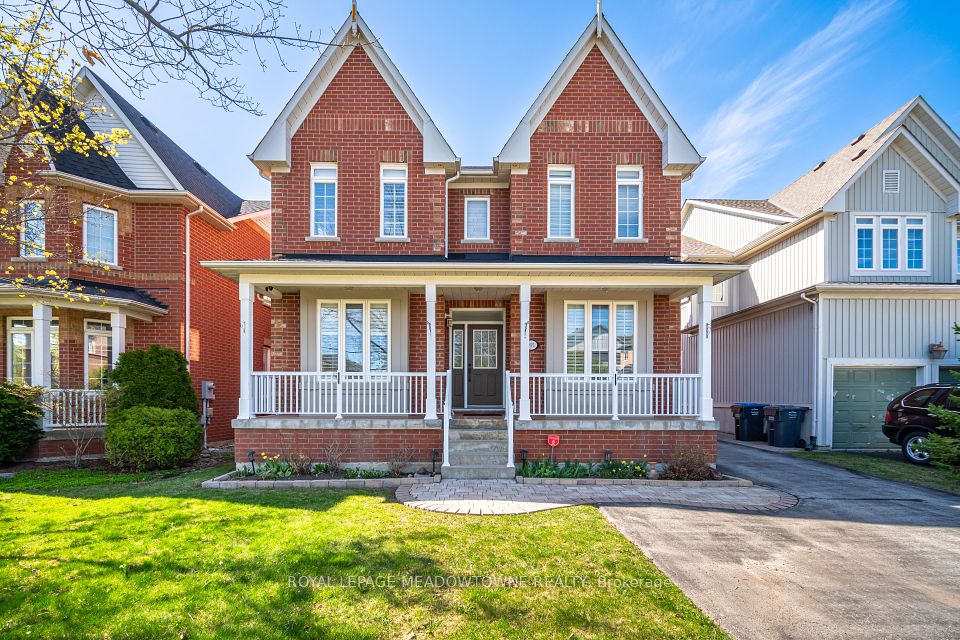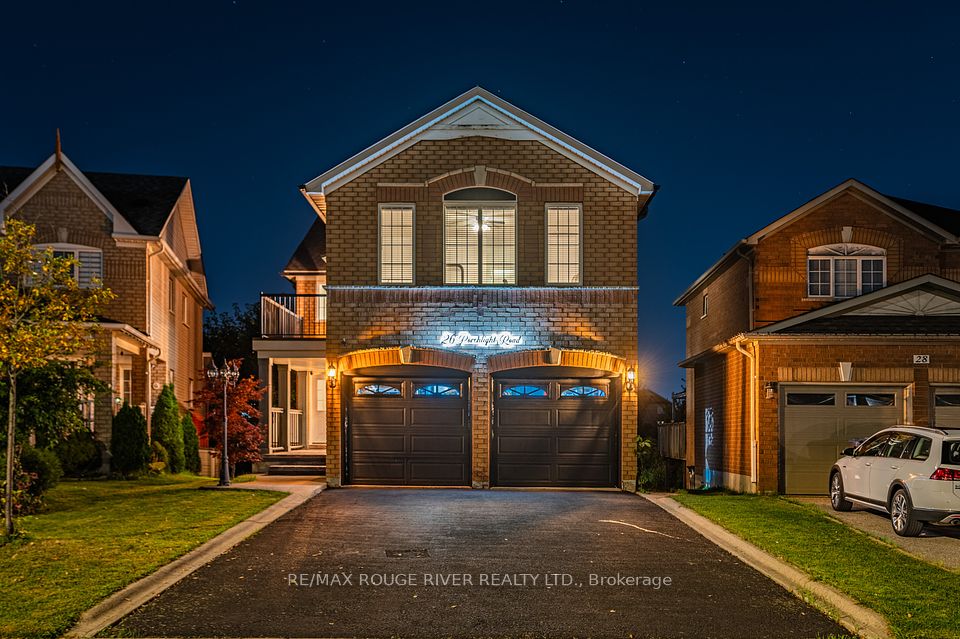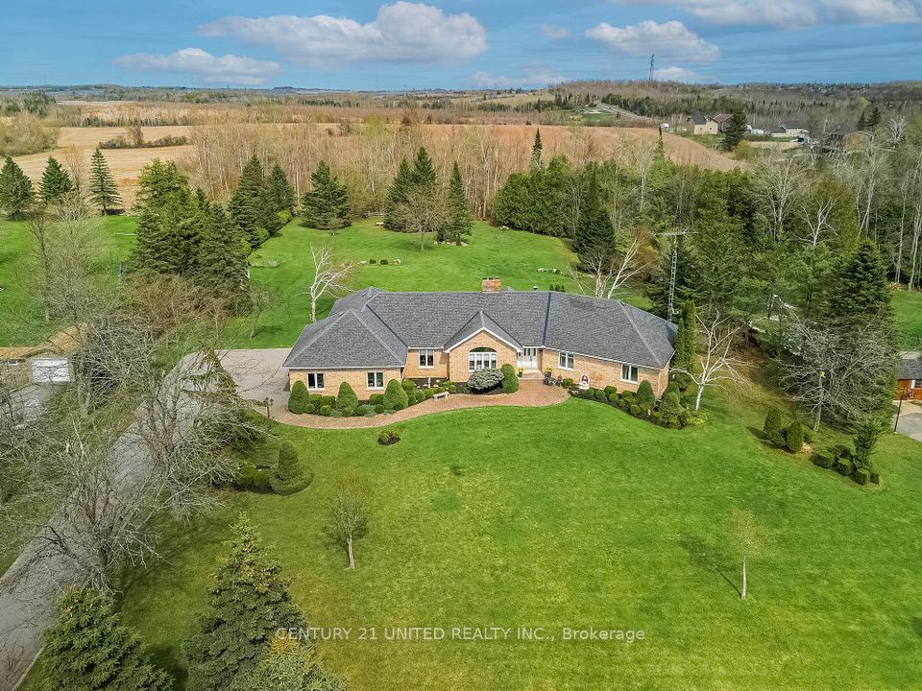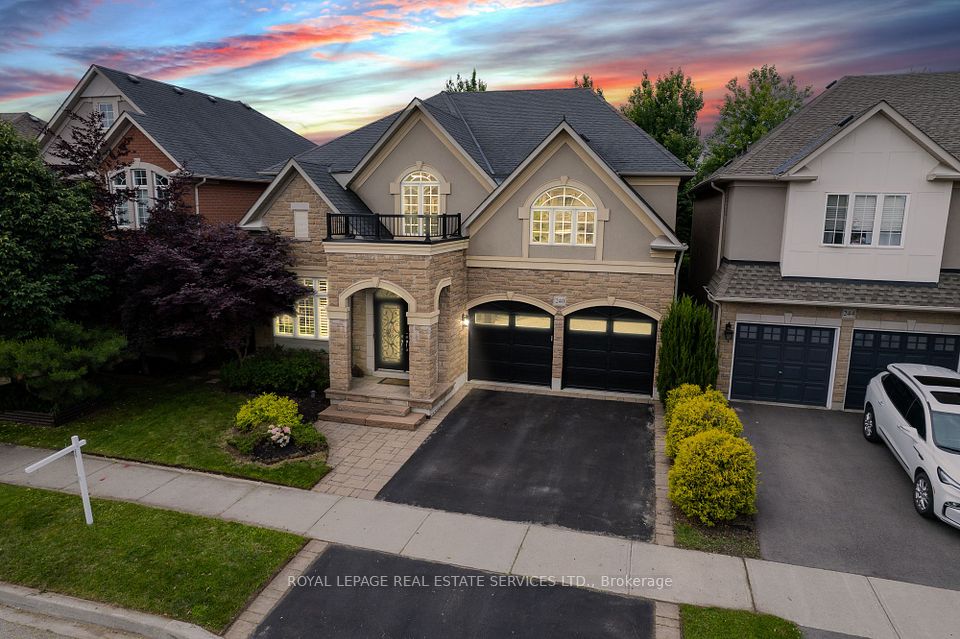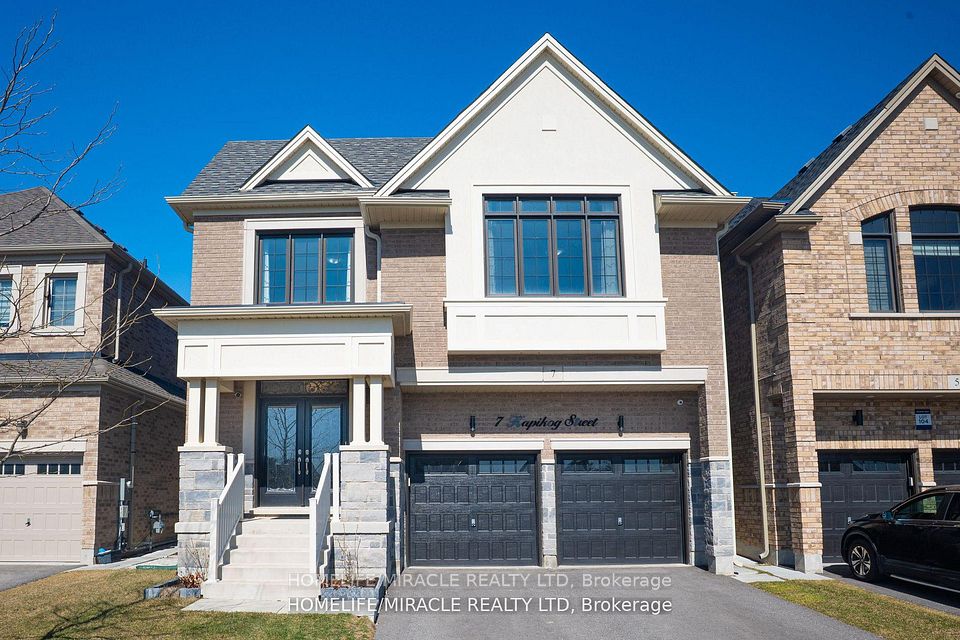$1,799,000
921 Duncannon Drive, Pickering, ON L1X 2M4
Property Description
Property type
Detached
Lot size
N/A
Style
2-Storey
Approx. Area
3000-3500 Sqft
Room Information
| Room Type | Dimension (length x width) | Features | Level |
|---|---|---|---|
| Kitchen | 4.29 x 4.17 m | Stainless Steel Appl, Large Window, Backsplash | Main |
| Breakfast | 4.42 x 3.02 m | W/O To Deck, Overlooks Ravine, Combined w/Kitchen | Main |
| Family Room | 5.44 x 3.73 m | Fireplace, Overlooks Ravine | Main |
| Dining Room | 4.5 x 3.42 m | Crown Moulding | Main |
About 921 Duncannon Drive
Welcome to this beautiful 5+1 bedroom, 4-bathroom home, located in one of Pickering's finest neighbourhoods and situated on a stunning ravine lot! This spacious 3,319 sq. ft. home(plus fully finished walk-out basement) combines elegance, comfort, and practicality, with breathtaking ravine views and plenty of privacy. The spacious kitchen is a chef's dream, featuring stainless steel appliances, a butler's pass-through to the dinning room, a large island, and plenty of cabinet space. Open to a bright breakfast area, with patio doors leading to the covered deck, perfect for family gatherings. The main floor also includes a formal dining room, a cozy office (which can easily be a 6th bedroom), a large family room with a gas fireplace, and a convenient main floor laundry room with direct access to the double car garage, which also has a walkout to the backyard. The main level is finished with hardwood floors, wainscoting, and crown moldings and also features a formal living room at the front of the home. The spacious primary suite is flooded with natural light, large walk in closet and a 5-piece ensuite with double sinks, a soaker tub, and a stand-up shower. 4 additional bedrooms complete the second floor, with a recently refreshed 4 piece bathroom. The finished basement is an entertainer's dream, with a walkout to the backyard and potential for an in-law suite. It includes a built-in bar with a sink and bar fridge (which could be converted into a second kitchen), a cozy living area with a wood-burning fireplace, pot lights, and large windows that bring in natural light. A convenient 2-piece bathroom completes the lower level.Step outside into your own private oasis, with an in-ground pool (2018) stunning stonework (2018), and a gazebo perfect for year-round relaxation. The backyard overlooks the ravine, offering peaceful nature views and plenty of space for outdoor activities.This home is ideal for growing families or those who love to entertain.
Home Overview
Last updated
Apr 25
Virtual tour
None
Basement information
Finished with Walk-Out, Finished
Building size
--
Status
In-Active
Property sub type
Detached
Maintenance fee
$N/A
Year built
--
Additional Details
Price Comparison
Location

Angela Yang
Sales Representative, ANCHOR NEW HOMES INC.
MORTGAGE INFO
ESTIMATED PAYMENT
Some information about this property - Duncannon Drive

Book a Showing
Tour this home with Angela
I agree to receive marketing and customer service calls and text messages from Condomonk. Consent is not a condition of purchase. Msg/data rates may apply. Msg frequency varies. Reply STOP to unsubscribe. Privacy Policy & Terms of Service.






