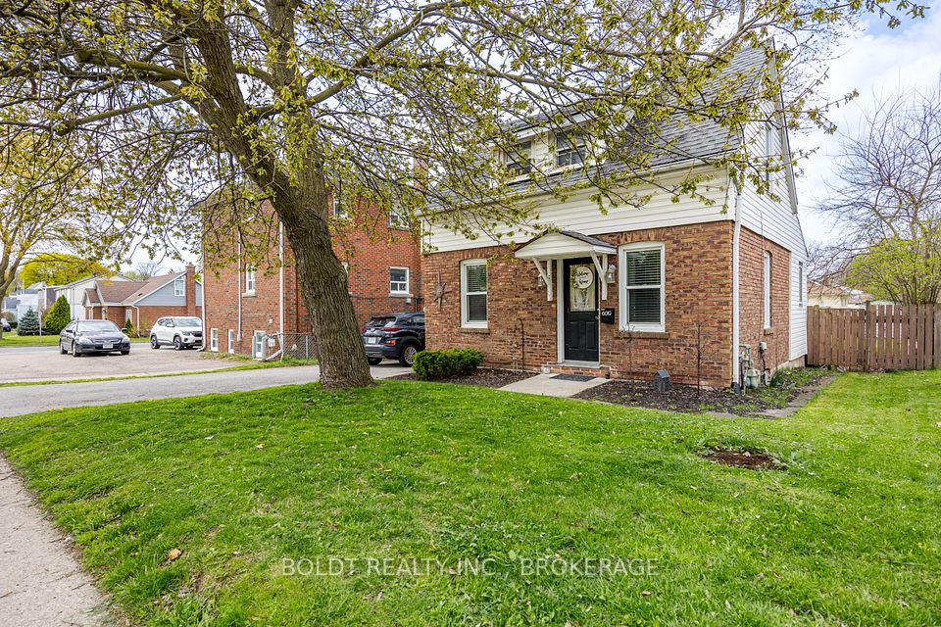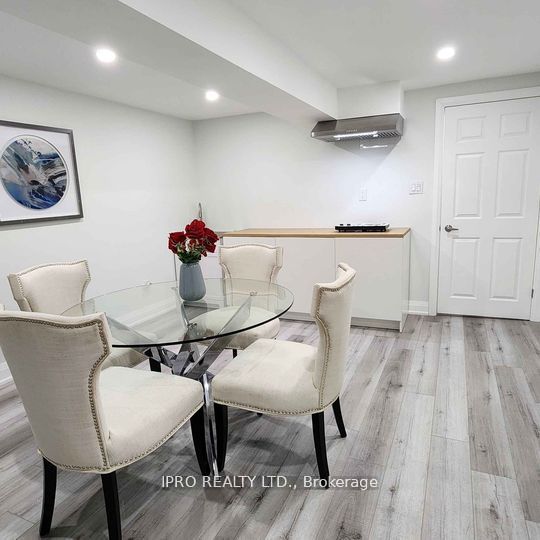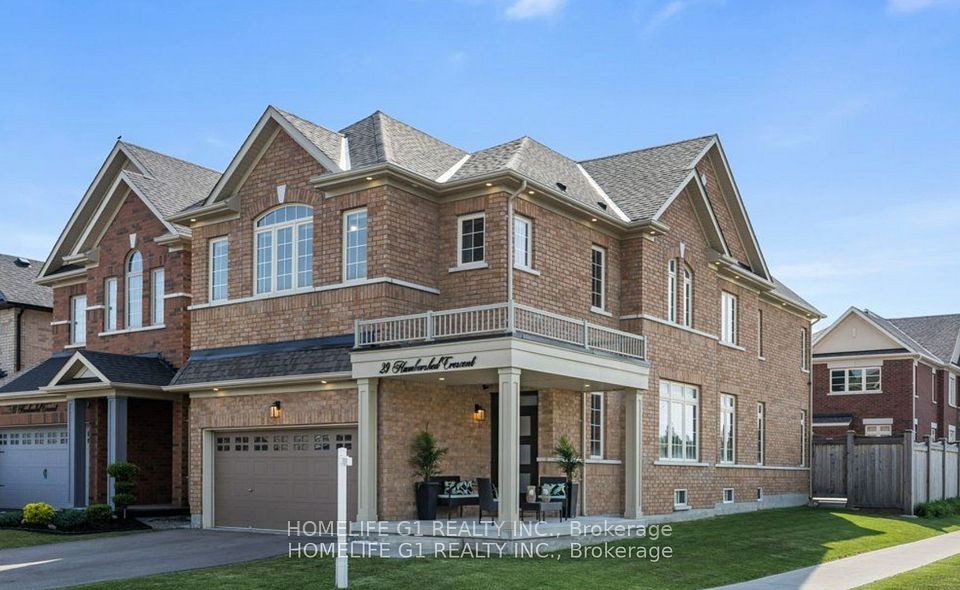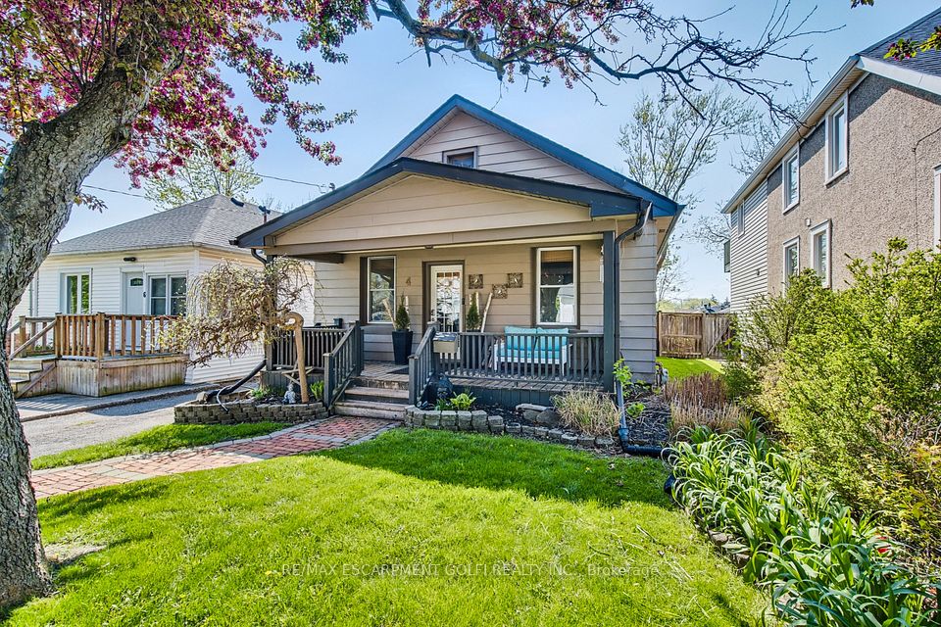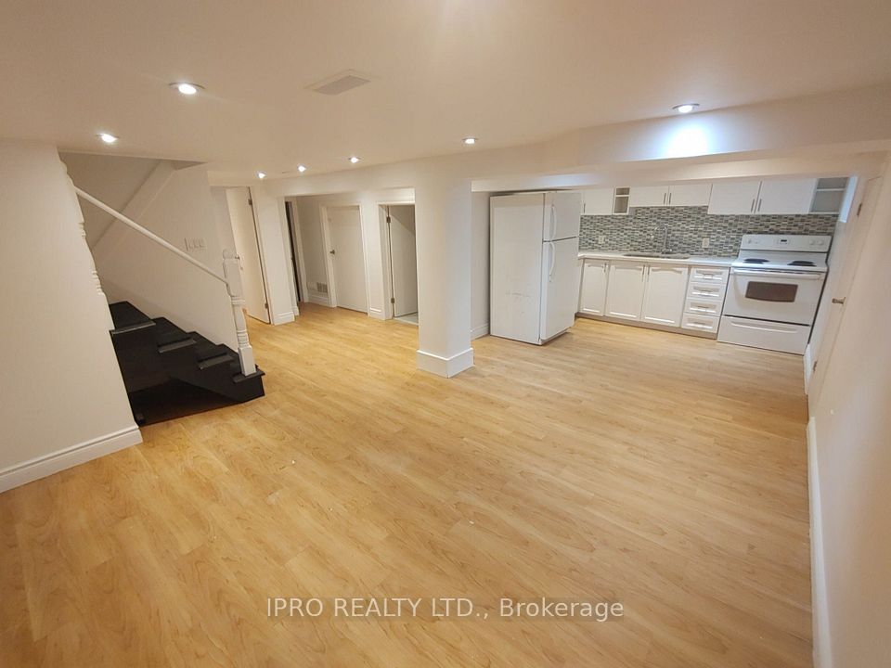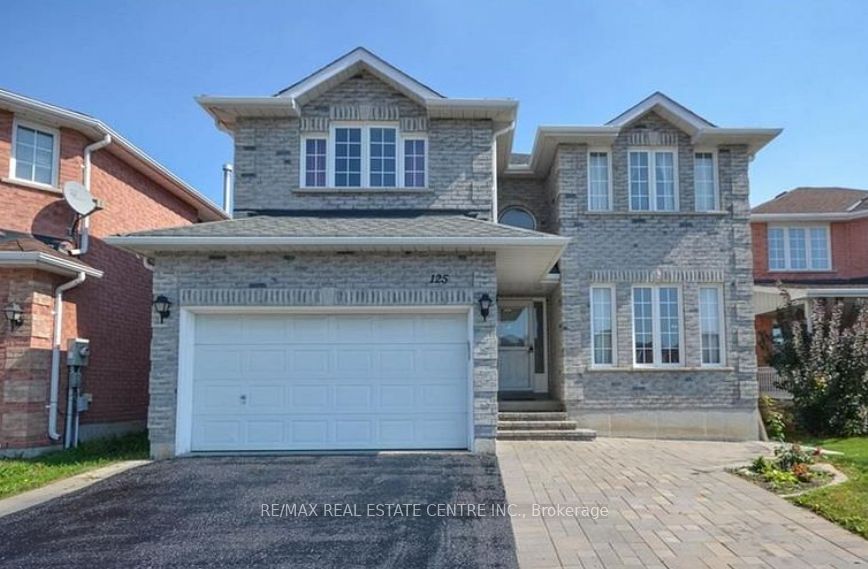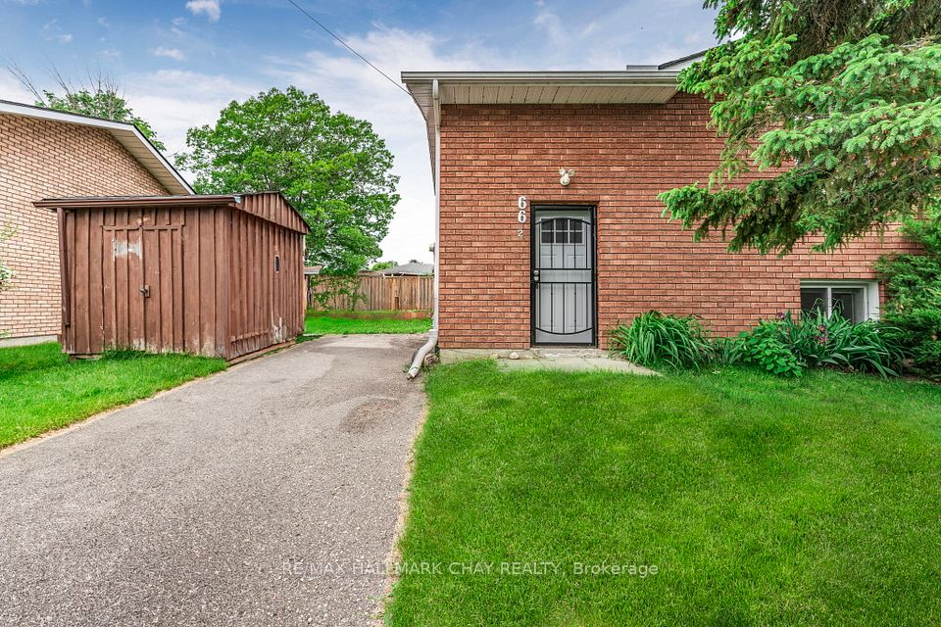$1,750
Last price change May 29
92 Thickson Road, Whitby, ON L1N 3R1
Property Description
Property type
Detached
Lot size
N/A
Style
Bungalow
Approx. Area
700-1100 Sqft
Room Information
| Room Type | Dimension (length x width) | Features | Level |
|---|---|---|---|
| Kitchen | 2.225 x 4.367 m | Laminate | Basement |
| Living Room | 4.356 x 4.892 m | Laminate | Basement |
| Bedroom | 3.232 x 2.286 m | Laminate | Basement |
| Bedroom 2 | 3.748 x 2.471 m | Laminate | Basement |
About 92 Thickson Road
Welcome to this beautifully updated basement apartment, offering both comfort and privacy with its own separate entrance. This bright and spacious unit features two generously sized bedrooms, a huge living room perfect for relaxing or entertaining, and a newly renovated kitchen complete with modern stainless steel appliances. The lease includes two parking spots and additional storage space in the garage, providing extra convenience. Tenants will also enjoy access to a large backyard, ideal for outdoor gatherings or quiet evenings. The tenant is responsible for 40% of the utilities. This is an ideal home for professionals or a small family seeking a well-maintained, move-in-ready space.
Home Overview
Last updated
Jun 6
Virtual tour
None
Basement information
Apartment, Separate Entrance
Building size
--
Status
In-Active
Property sub type
Detached
Maintenance fee
$N/A
Year built
--
Additional Details
Price Comparison
Location

Angela Yang
Sales Representative, ANCHOR NEW HOMES INC.
Some information about this property - Thickson Road

Book a Showing
Tour this home with Angela
I agree to receive marketing and customer service calls and text messages from Condomonk. Consent is not a condition of purchase. Msg/data rates may apply. Msg frequency varies. Reply STOP to unsubscribe. Privacy Policy & Terms of Service.






