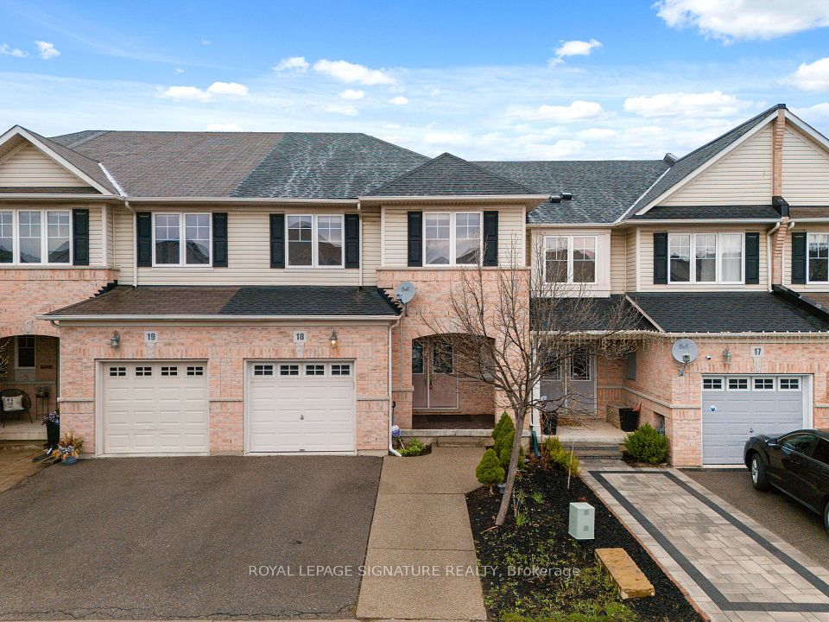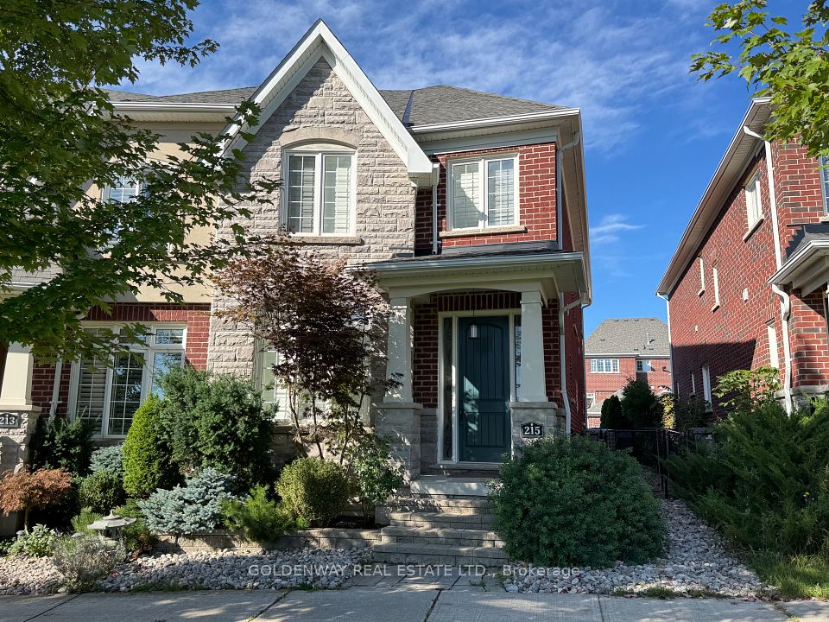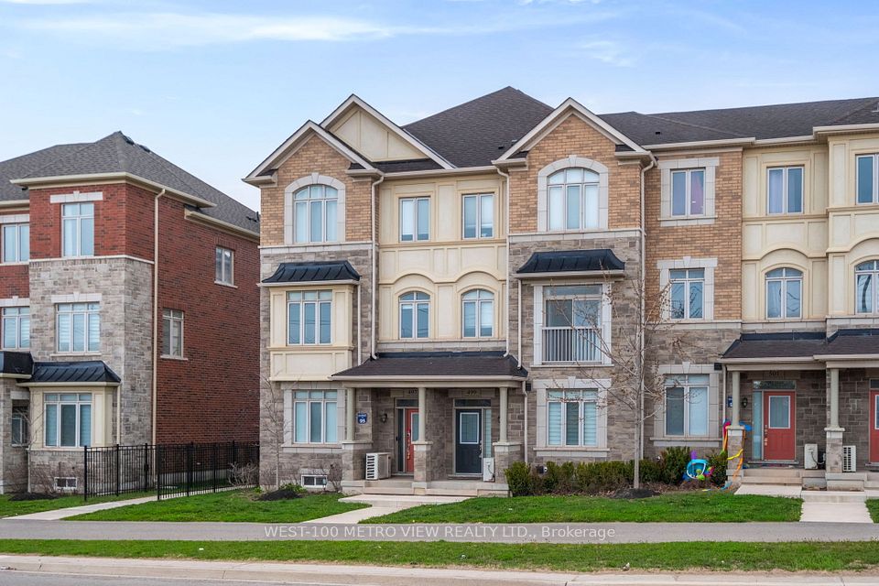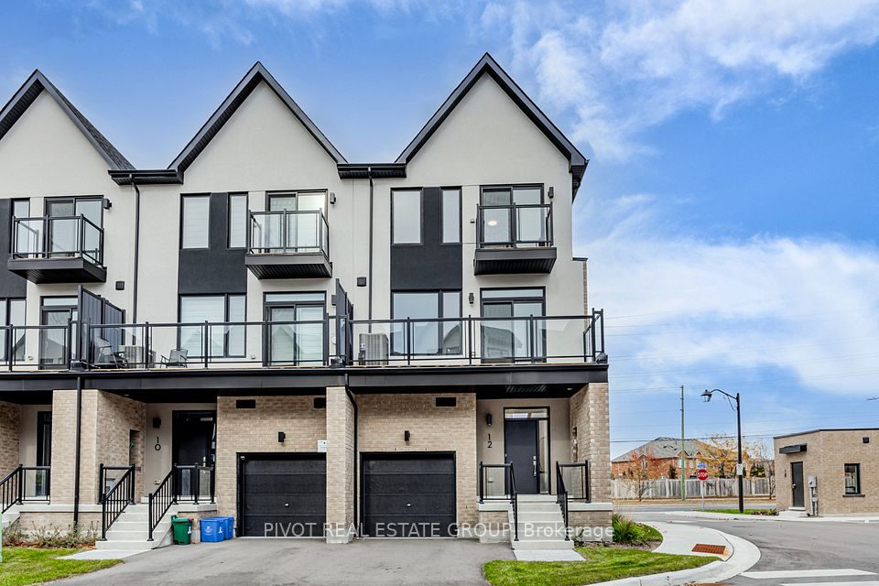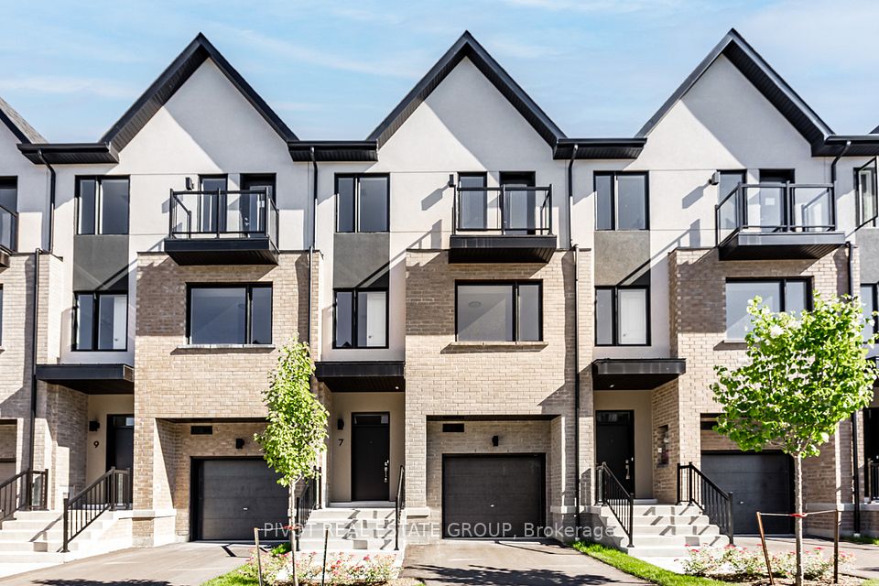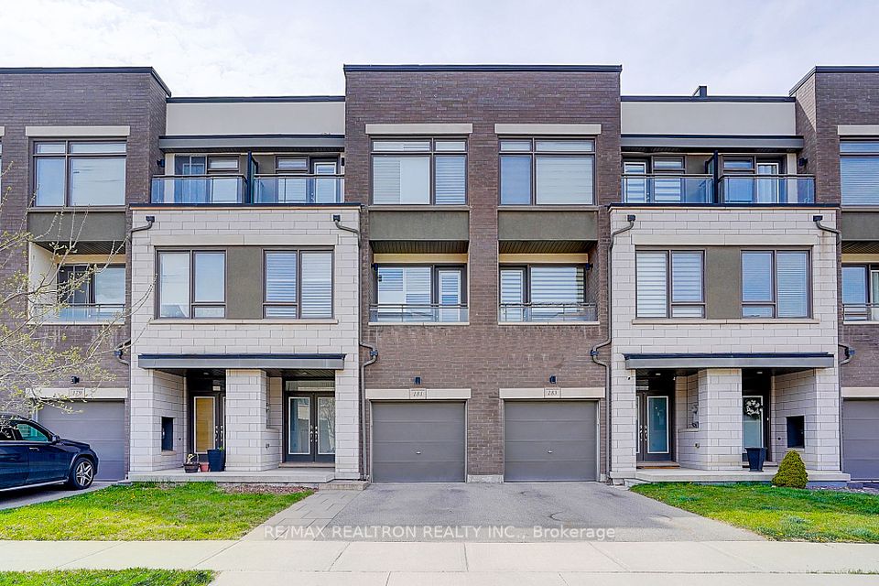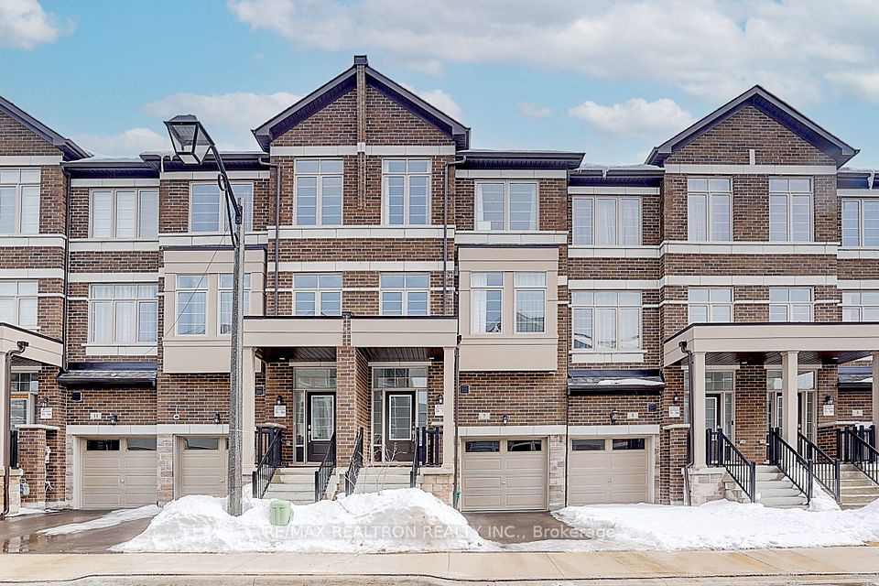$1,199,990
Last price change Feb 23
92 Radial Drive, Aurora, ON L4G 0Z8
Property Description
Property type
Att/Row/Townhouse
Lot size
N/A
Style
3-Storey
Approx. Area
2000-2500 Sqft
Room Information
| Room Type | Dimension (length x width) | Features | Level |
|---|---|---|---|
| Great Room | 3.45 x 5.69 m | Hardwood Floor, Overlooks Backyard, W/O To Yard | Ground |
| Kitchen | 3.81 x 2.74 m | Hardwood Floor, Breakfast Bar, Open Concept | Ground |
| Dining Room | 3.05 x 3.1 m | Hardwood Floor, Combined w/Great Rm, Open Concept | Ground |
| Primary Bedroom | 4.34 x 3.81 m | Broadloom, 4 Pc Ensuite, Walk-In Closet(s) | Second |
About 92 Radial Drive
An absolutely captivating traditional townhome backing into woods. Next to parks and trails.A five-minute driving radius covers major Shopping Centre, Bigbox Stores, Restaurants, Recreation, Walmart, T&T supermarket, and Highway 404. High ranking Dr. G.W. Williams SS and YRDSB brand new primary school.Quality builder upgrades include 4th bedroom with ensuite and walk-out balcony overlooks nature, hardwood floors throughout ground level (except foyer), wall mount canopy hood range, gas pipe R/I stove, wood cabinets and island bar sink in kitchen. Professionally finished front&back yard interlock paver. Energy efficient home with drain water heat recovery unit. HRV system, Central Vacuum R/I and more.
Home Overview
Last updated
Feb 23
Virtual tour
None
Basement information
Full, Unfinished
Building size
--
Status
In-Active
Property sub type
Att/Row/Townhouse
Maintenance fee
$N/A
Year built
--
Additional Details
Price Comparison
Location

Angela Yang
Sales Representative, ANCHOR NEW HOMES INC.
MORTGAGE INFO
ESTIMATED PAYMENT
Some information about this property - Radial Drive

Book a Showing
Tour this home with Angela
I agree to receive marketing and customer service calls and text messages from Condomonk. Consent is not a condition of purchase. Msg/data rates may apply. Msg frequency varies. Reply STOP to unsubscribe. Privacy Policy & Terms of Service.






