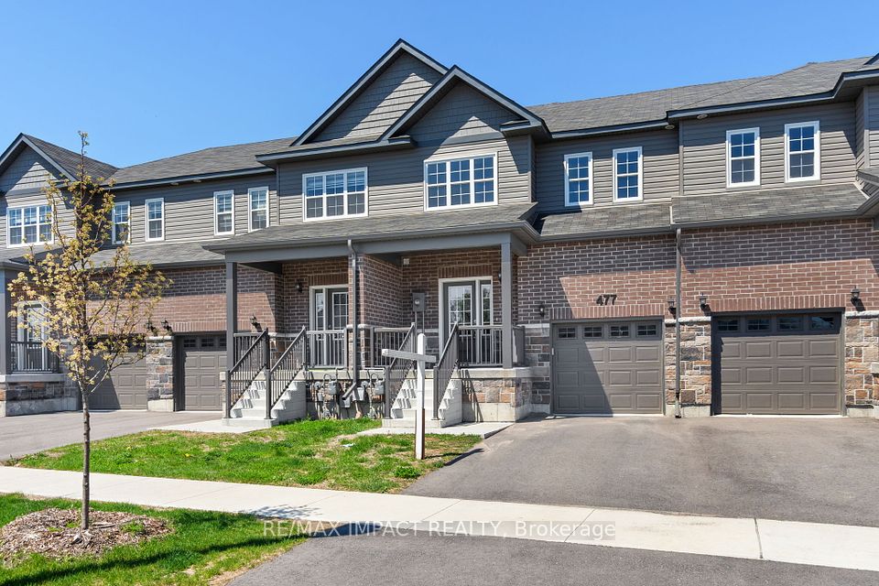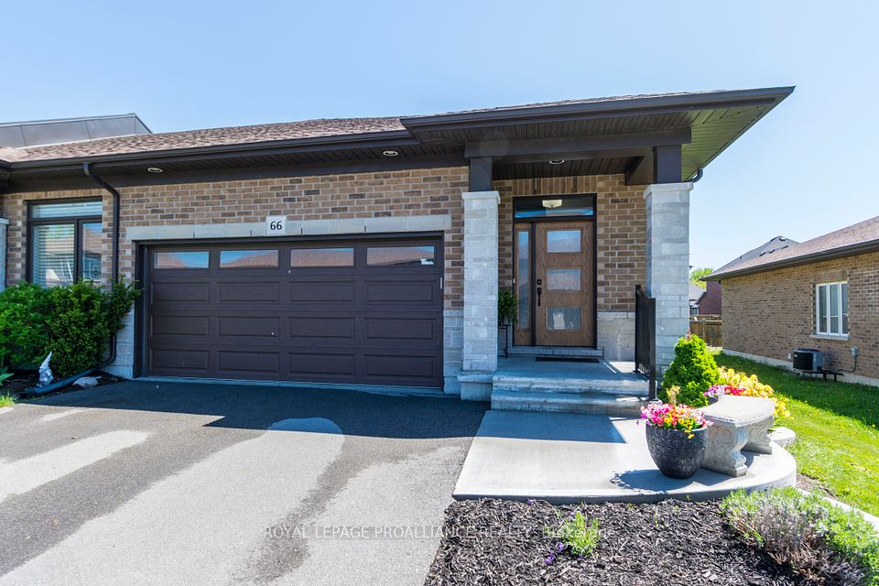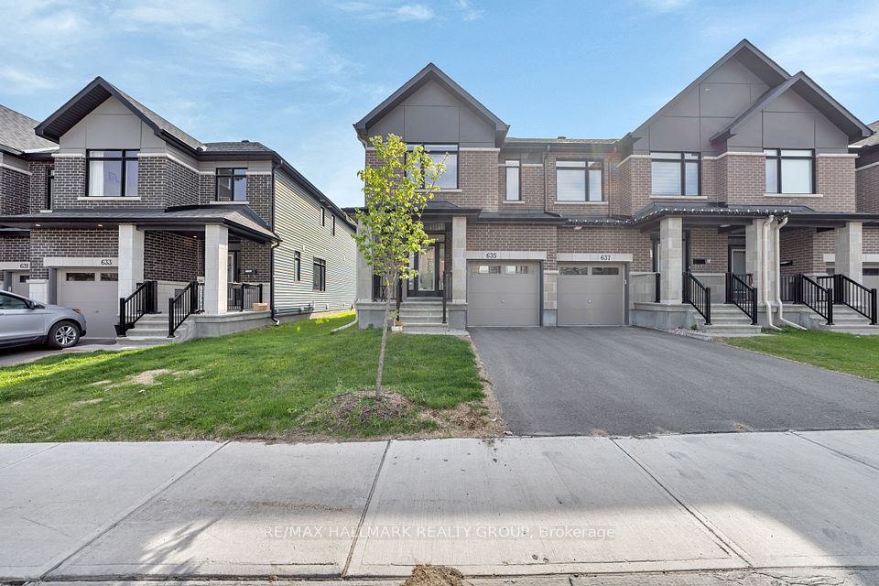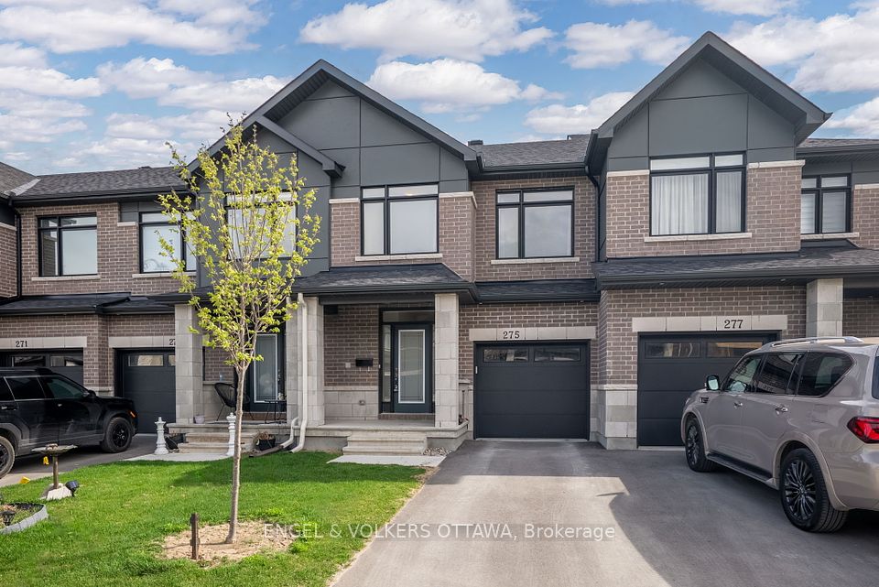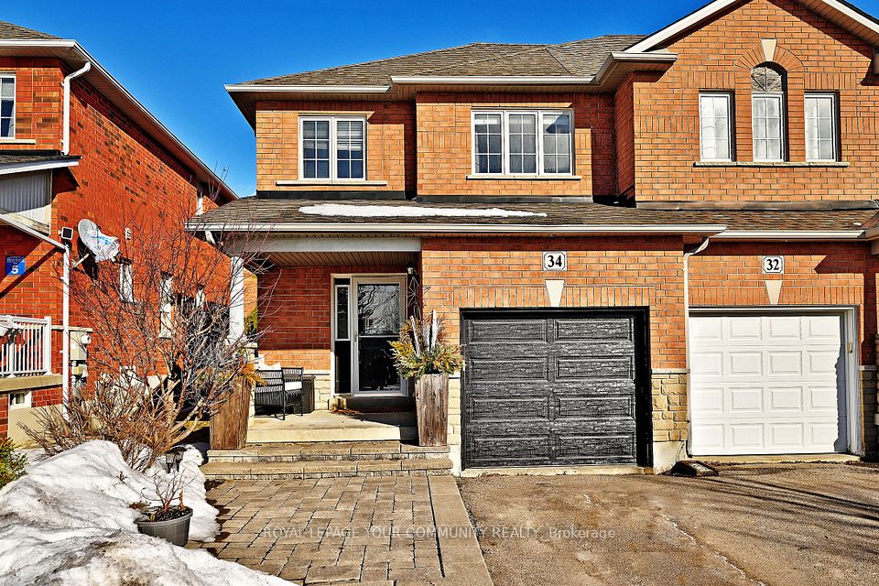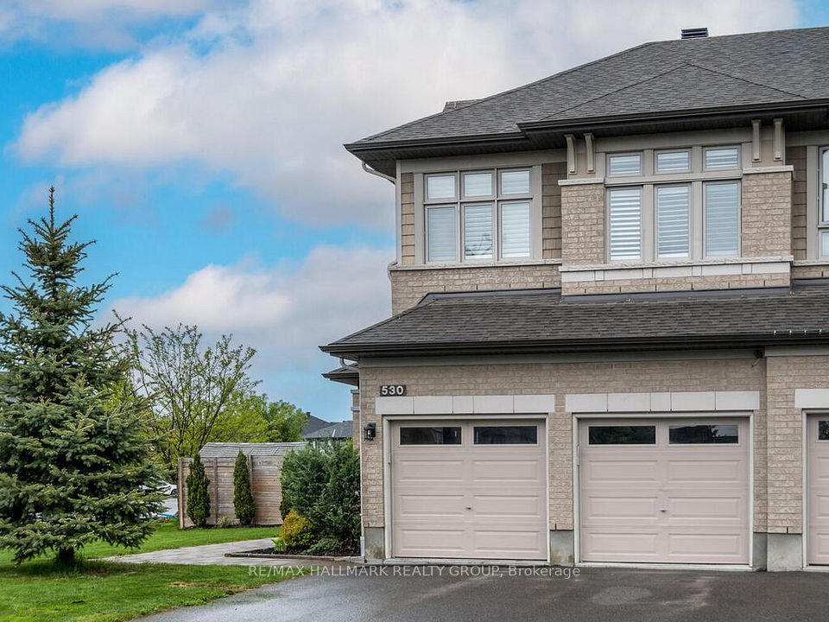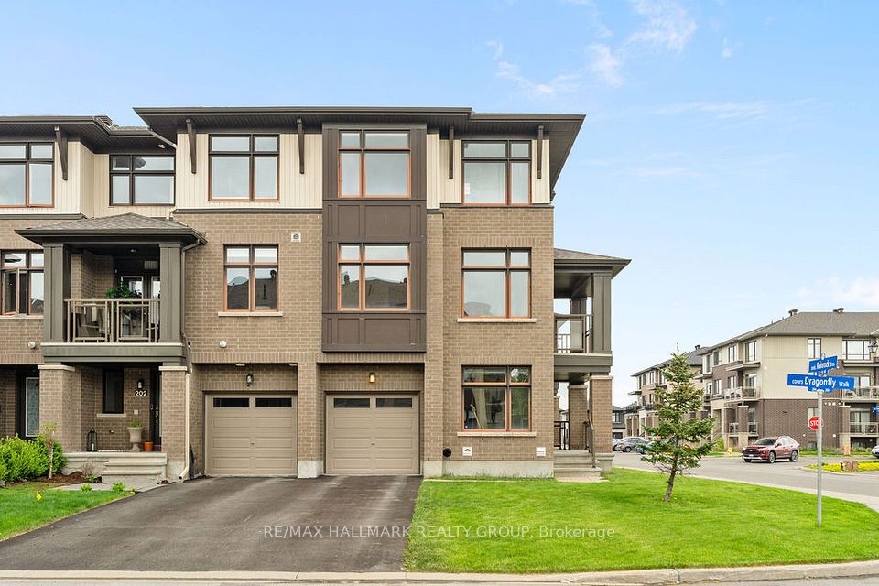$699,000
Last price change May 3
92 Fairlane Avenue, Barrie, ON L9J 0M9
Property Description
Property type
Att/Row/Townhouse
Lot size
N/A
Style
2-Storey
Approx. Area
1100-1500 Sqft
Room Information
| Room Type | Dimension (length x width) | Features | Level |
|---|---|---|---|
| Primary Bedroom | 5.06 x 3.35 m | N/A | Second |
| Study | 1.46 x 1.69 m | N/A | Second |
| Family Room | 2 x 1.69 m | N/A | Second |
| Bedroom 2 | 3.04 x 3.04 m | N/A | Second |
About 92 Fairlane Avenue
Welcome To This Stunning End-Unit townhome, Ideally Situated On A Premium Corner Lot. Modern And Meticulously Maintained, It Features 9 Smooth Ceilings, Pot Lights, Fresh Paint, And Stylish Laminate Flooring Throughout The Open-Concept Main Level. The Chef's Kitchen Is A Showstopper With Stainless Steel appliances, Quartz Countertops, And A Large Island-Perfect For Entertaining. Step Outside To A Private, Fully Fenced Backyard, Ideal For Summer BBQs And Outdoor Living. Upstairs, Enjoy The Convenience Of Second-Floor Laundry And Three Generously Sized Bedrooms. The Primary Suite Features A Sleek 3-piece Ensuite With A Glass-Enclosed Shower. Plus, Direct Access To The Garage Adds Everyday Ease. Located Just Minutes From Barrie South GO, Hwy 400, Top-Rated Schools, Parks, Shopping, And Downtown Barrie.
Home Overview
Last updated
May 3
Virtual tour
None
Basement information
Unfinished
Building size
--
Status
In-Active
Property sub type
Att/Row/Townhouse
Maintenance fee
$N/A
Year built
2024
Additional Details
Price Comparison
Location

Angela Yang
Sales Representative, ANCHOR NEW HOMES INC.
MORTGAGE INFO
ESTIMATED PAYMENT
Some information about this property - Fairlane Avenue

Book a Showing
Tour this home with Angela
I agree to receive marketing and customer service calls and text messages from Condomonk. Consent is not a condition of purchase. Msg/data rates may apply. Msg frequency varies. Reply STOP to unsubscribe. Privacy Policy & Terms of Service.






