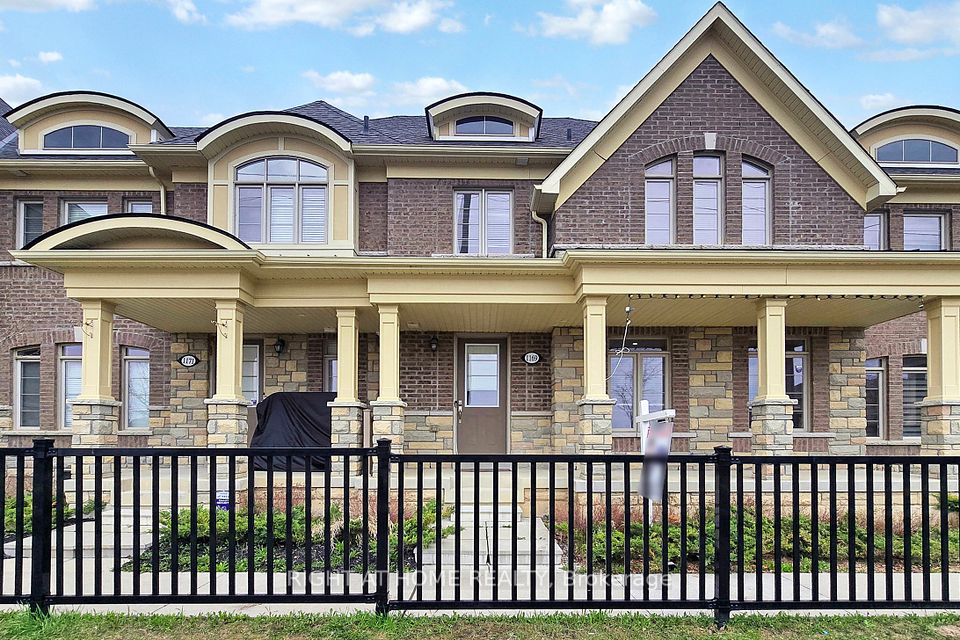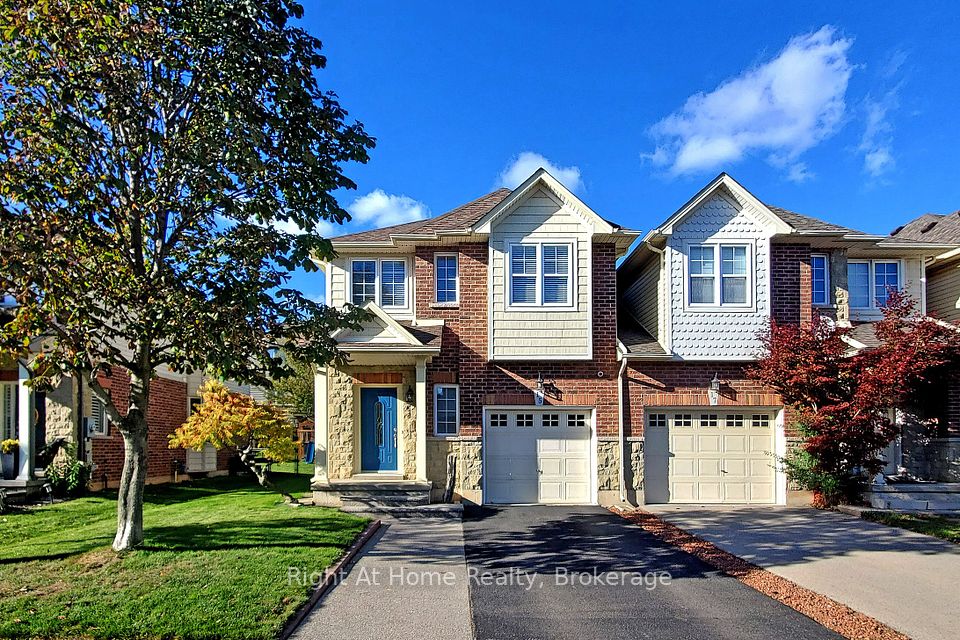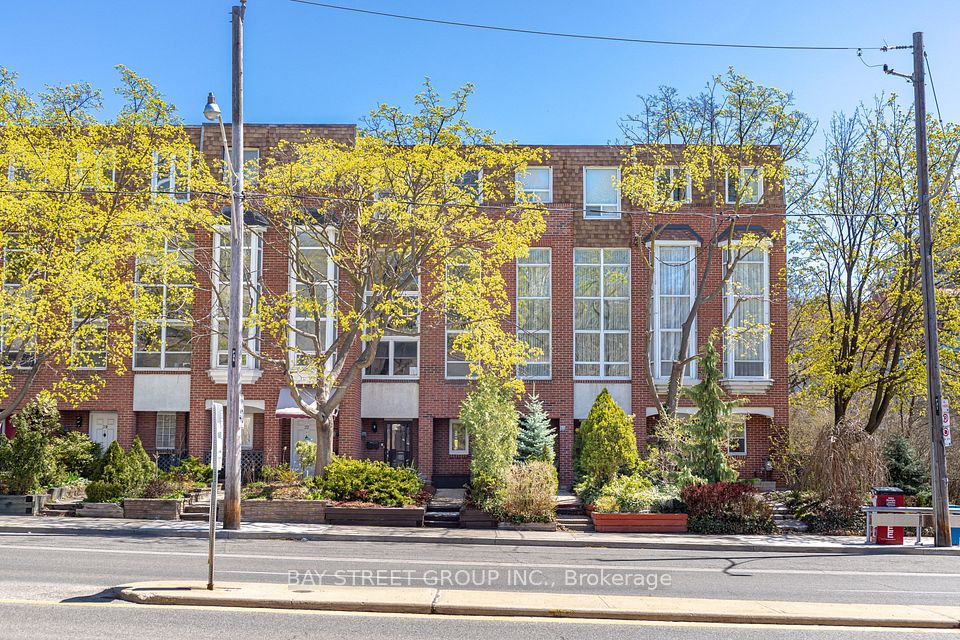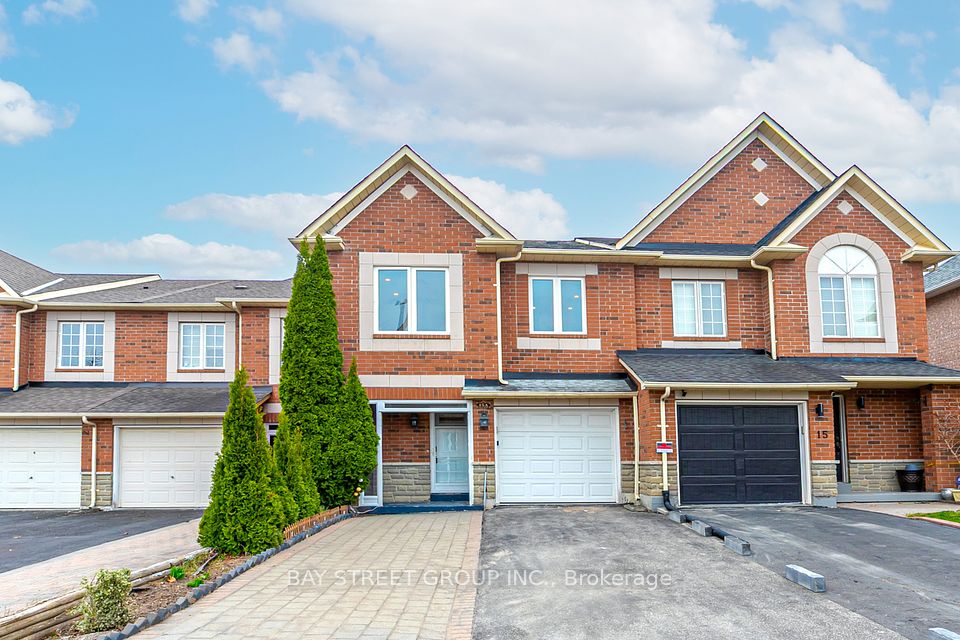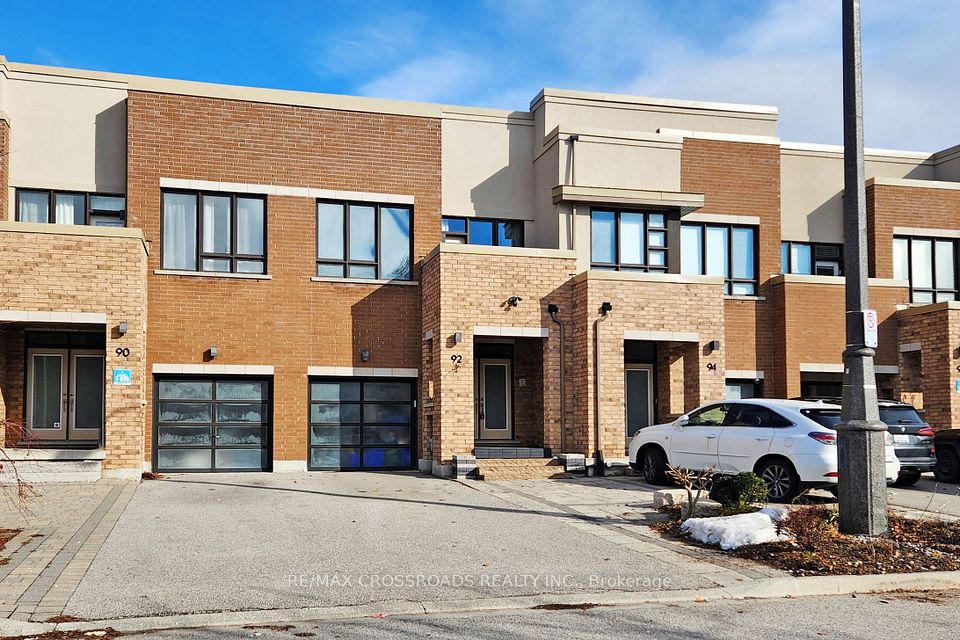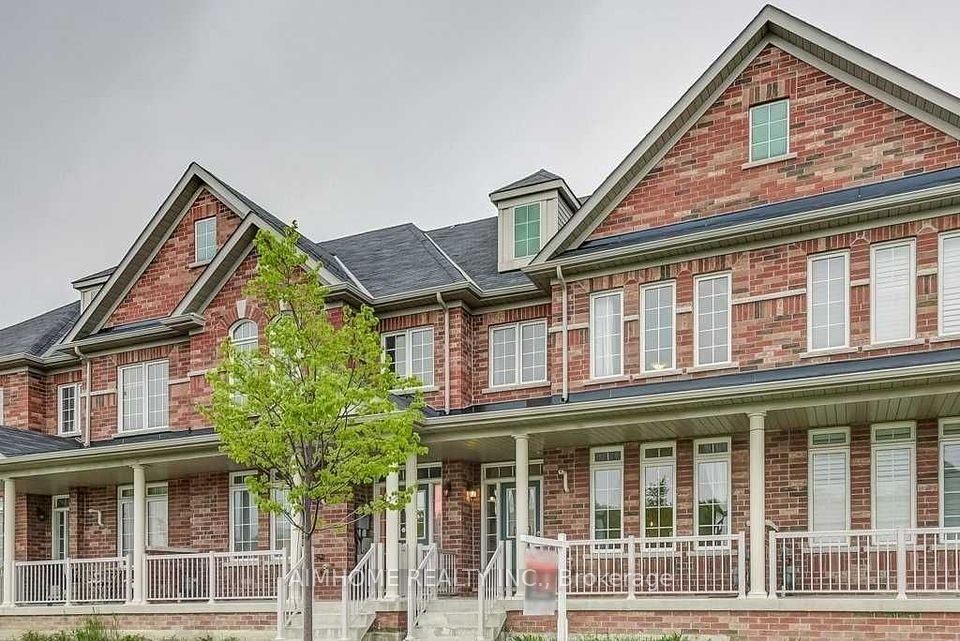$1,295,000
92 Drizzel Crescent, Richmond Hill, ON L4E 2Z1
Property Description
Property type
Att/Row/Townhouse
Lot size
N/A
Style
2-Storey
Approx. Area
1500-2000 Sqft
Room Information
| Room Type | Dimension (length x width) | Features | Level |
|---|---|---|---|
| Living Room | 8.77 x 3.07 m | Fireplace, Hardwood Floor, Pot Lights | Main |
| Dining Room | 8.77 x 3.07 m | Hardwood Floor, Pot Lights, Fireplace | Main |
| Kitchen | 3.04 x 2.2 m | Stainless Steel Appl, Hardwood Floor, Backsplash | Main |
| Breakfast | 3.41 x 2.14 m | Hardwood Floor, W/O To Yard, Eat-in Kitchen | Main |
About 92 Drizzel Crescent
New & beautiful open concept 3 bed 3 bath townhouse in Oak Ridges. Extra deep lot with wide side access makes the home feel like a semi-detached. Being in Oak Ridges provides you with surrounding mature tree specific to this lot. Very private! Prestigious modern kitchen with quality upgrades including engineered hardwood, stainless steel appliances, quartz countertop and modern backsplash. Zebra blinds throughout. Open concept main floor combined with large living and dining looking onto gas fireplace. Kitchen has walkout with automatic blinds. Large private backyard ideal for entertaining. 2nd floor features 3 large bedrooms with a spacious family room that could be converted to 4th bedroom if needed. Beautiful engineered hardwood floors throughout. Upgraded wrought iron stair railing leading to fully upgraded ensuite bath in primary bedroom. The 2nd bathroom is large and inviting. Primary bedroom has large walk-in closet with bathroom boasting tray ceiling. The large unfinished basement has rough in for 4th bedroom and gives you so much potential for additional entertainment or in-law suite. **EXTRAS** Quartz counter top in kitchen, stainless steel appliances, engineered hardwood floors, induction stove, upgraded ensuite and bathrooms, zebra roller blinds, ring door bell, vaulted ceiling in Primary bedroom, security cameras.
Home Overview
Last updated
Apr 8
Virtual tour
None
Basement information
Unfinished
Building size
--
Status
In-Active
Property sub type
Att/Row/Townhouse
Maintenance fee
$N/A
Year built
--
Additional Details
Price Comparison
Location

Shally Shi
Sales Representative, Dolphin Realty Inc
MORTGAGE INFO
ESTIMATED PAYMENT
Some information about this property - Drizzel Crescent

Book a Showing
Tour this home with Shally ✨
I agree to receive marketing and customer service calls and text messages from Condomonk. Consent is not a condition of purchase. Msg/data rates may apply. Msg frequency varies. Reply STOP to unsubscribe. Privacy Policy & Terms of Service.






