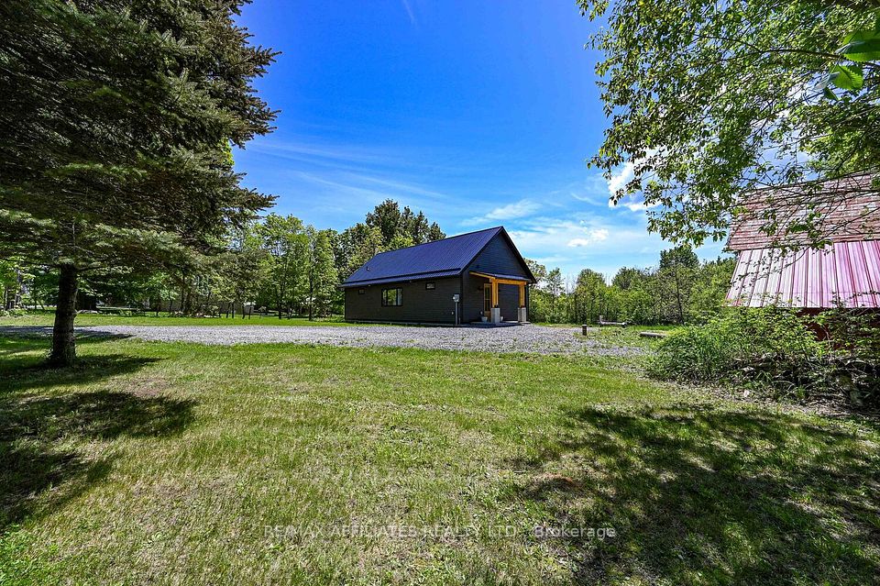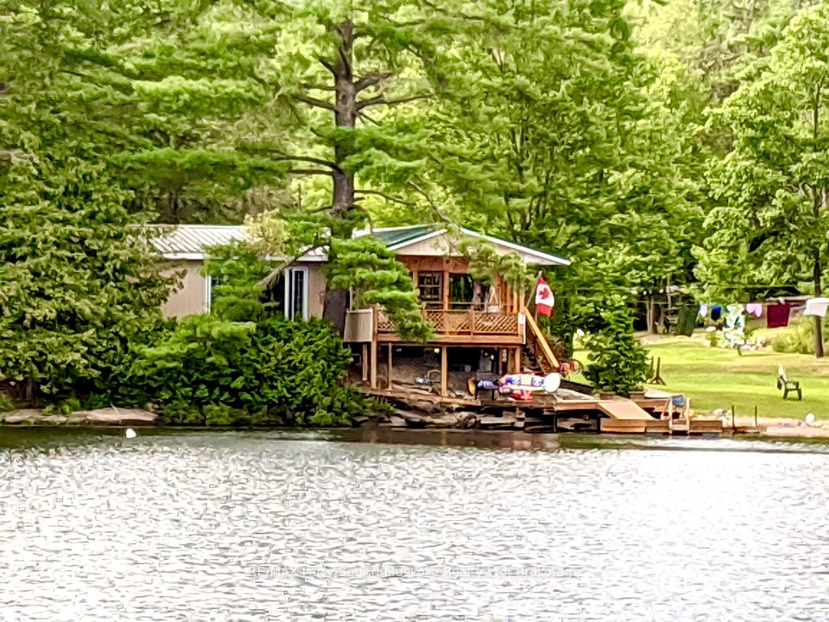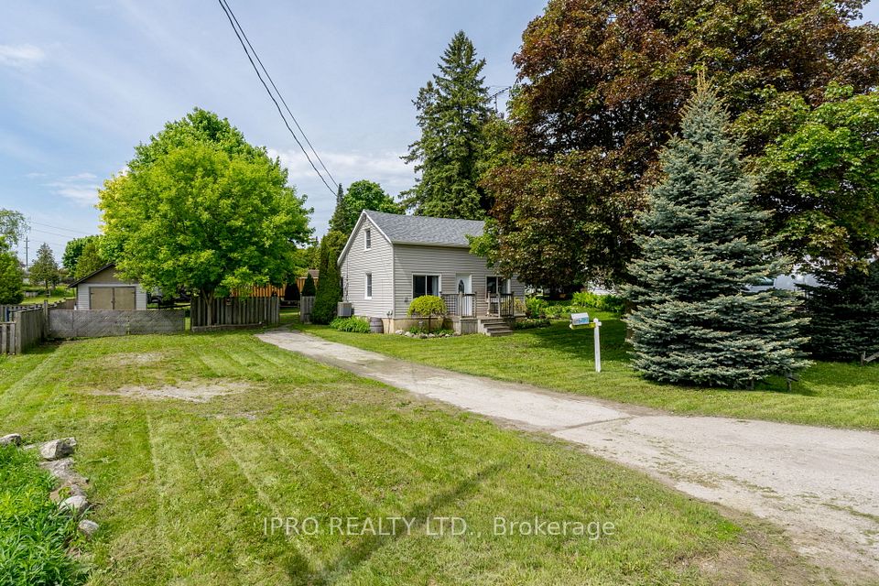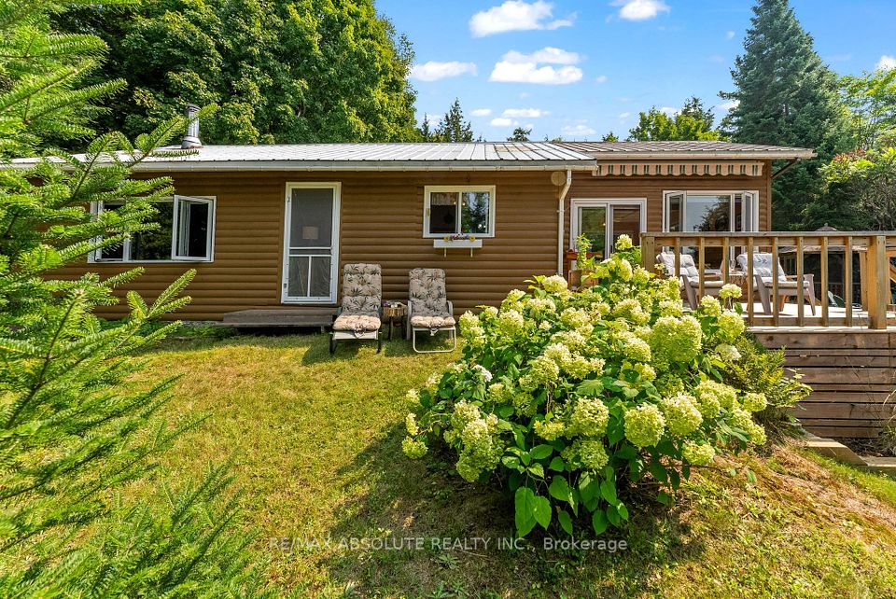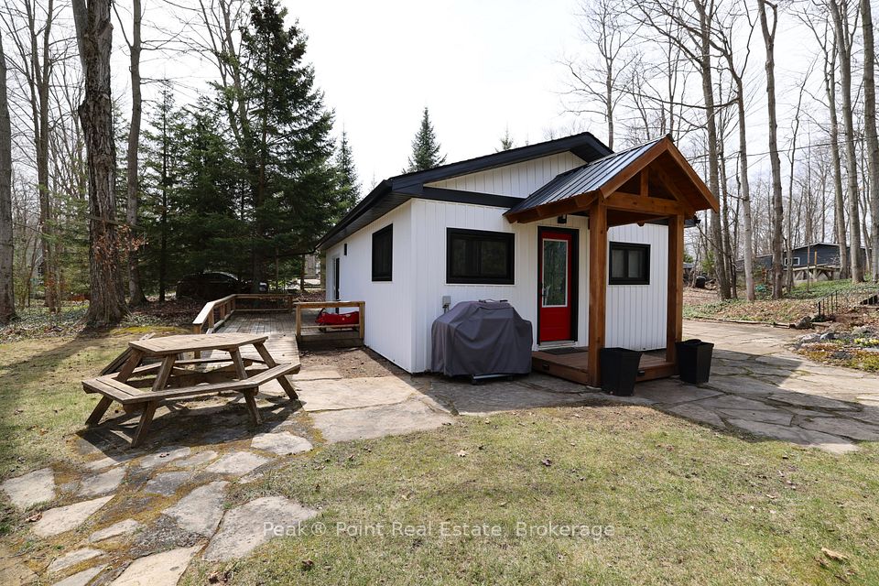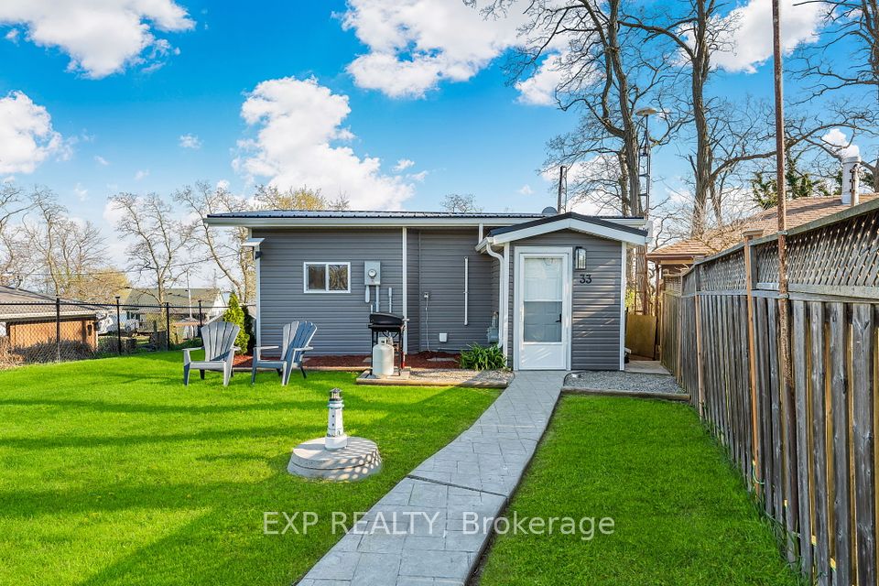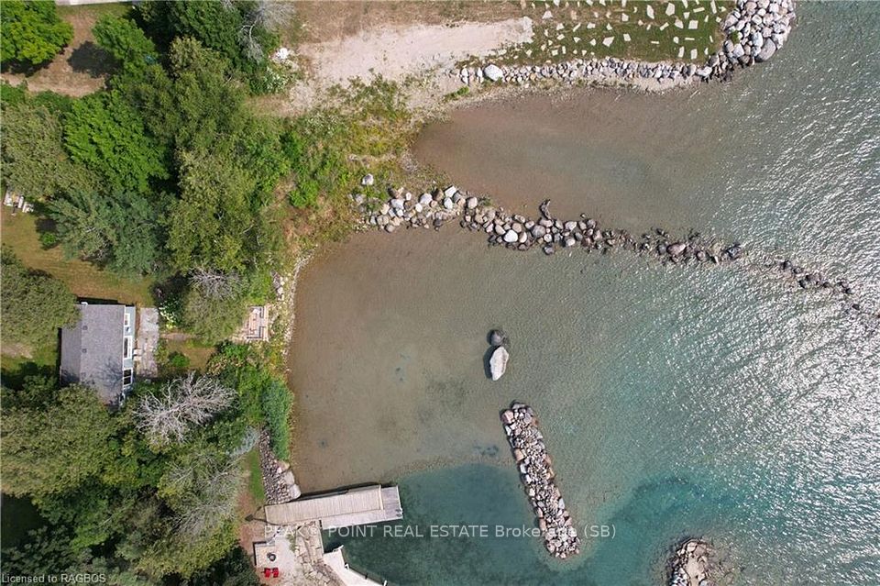$899,900
91A Main Street, Grimsby, ON L3M 1N6
Property Description
Property type
Detached
Lot size
N/A
Style
Bungaloft
Approx. Area
1500-2000 Sqft
Room Information
| Room Type | Dimension (length x width) | Features | Level |
|---|---|---|---|
| Foyer | 6.1 x 1.42 m | N/A | Main |
| Kitchen | 7.44 x 3.07 m | N/A | Main |
| Great Room | 4.85 x 4.62 m | N/A | Main |
| Dining Room | 3.84 x 3.78 m | N/A | Main |
About 91A Main Street
ELEGANT DETACHED BUNGALOFT IN SOUGHT-AFTER ENCLAVE. Open concept with high ceilings. Just steps to historical downtown Grimsby and all amenities including fine dining, shopping, banks & parks. Spacious main floor primary bedroom with ensuite bath and walk-in closet. Large eat-in kitchen with abundant cabinetry, granite counters & appliances. Great room with cathedral ceiling and gas fireplace open to dining room, hardwood floors. Open staircase leads to upper-level loft overlooking bright great room, additional bedroom and full bath. Glass doors from great room lead to private deck & patio. Bright lower level with finished rec room with wall-to-wall built-in cabinets, ample storage and 3rd bathroom. OTHER FEATURES INCLUDE: All appliances, main floor laundry with washer/dryer, c/air, window treatments. A carefree lifestyle just waiting for you! **Some photos are Virtually Staged.
Home Overview
Last updated
May 20
Virtual tour
None
Basement information
Full
Building size
--
Status
In-Active
Property sub type
Detached
Maintenance fee
$N/A
Year built
2024
Additional Details
Price Comparison
Location

Angela Yang
Sales Representative, ANCHOR NEW HOMES INC.
MORTGAGE INFO
ESTIMATED PAYMENT
Some information about this property - Main Street

Book a Showing
Tour this home with Angela
I agree to receive marketing and customer service calls and text messages from Condomonk. Consent is not a condition of purchase. Msg/data rates may apply. Msg frequency varies. Reply STOP to unsubscribe. Privacy Policy & Terms of Service.






