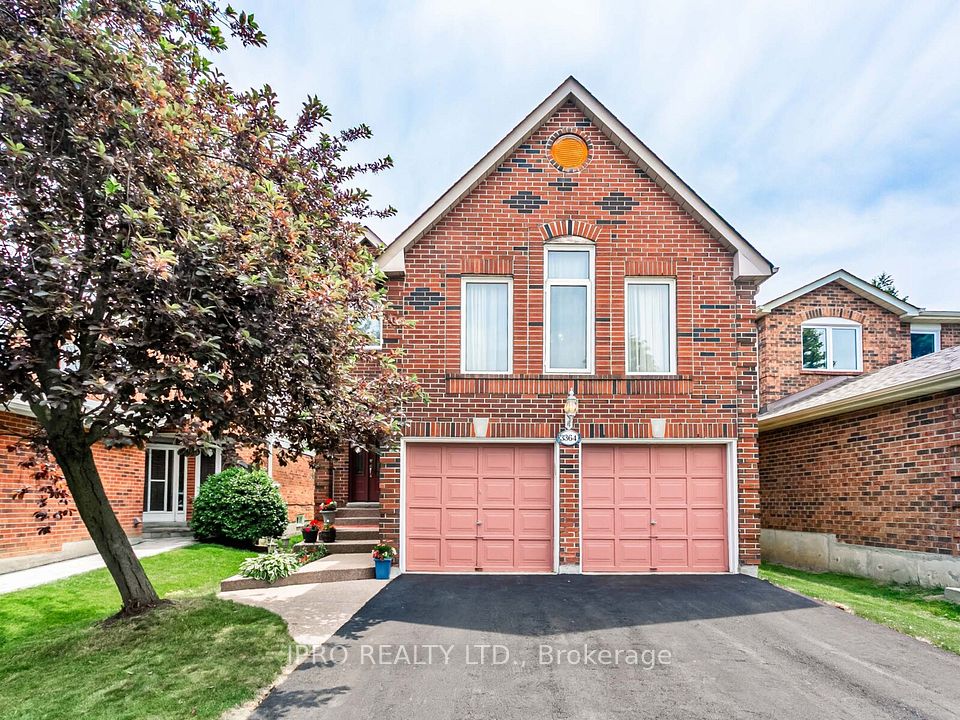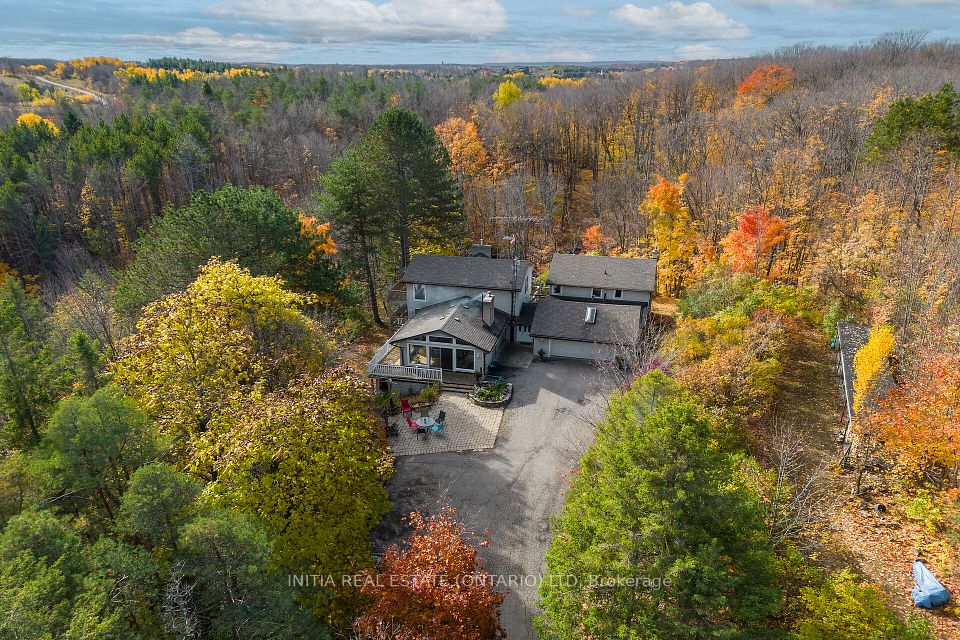$1,475,000
918 Savoline Boulevard, Milton, ON L9T 0Z4
Property Description
Property type
Detached
Lot size
< .50
Style
2-Storey
Approx. Area
2000-2500 Sqft
Room Information
| Room Type | Dimension (length x width) | Features | Level |
|---|---|---|---|
| Primary Bedroom | 4.94 x 4.1 m | Hardwood Floor, Walk-In Closet(s), 5 Pc Ensuite | Second |
| Bedroom 2 | 4.63 x 4.32 m | Hardwood Floor, Vaulted Ceiling(s), Closet | Second |
| Bedroom 3 | 4.94 x 4.1 m | Hardwood Floor, Closet | Second |
| Bedroom 4 | 3.7 x 3.18 m | Hardwood Floor, Closet | Second |
About 918 Savoline Boulevard
Just beautiful! Upgraded throughout, from the foyer, look at the wood stairs with wrought iron spindles...this 4 bedroom, open concept home features 9ft ceilings on the main floor. Family friendly neighbourhood across from a large park. Professionally landscaped from yard with stone walkway and covered porch. Open concept main level features white oak engineered hardwood floors. LED pot lights and an upgraded white kitchen with oversized island & quartz counters & marble back splash upgraded s/s appliances. Walkout to patio and a gas fireplace in the private fenced yard. Open to the great room with gas fireplace! Formal dining room with hidden cabinets, can be used as a main floor den. The second level features a specious primary bedroom with walk-in closet with custom shelving and 5 piece bathroom. Three additional bedrooms and a second floor laundry room! Smooth ceilings throughout and engineered hardwood floors. Fully finished, (2022), lower level with high ceilings. Large utility room with R/I 3 PC Bath. LED Pot lights throughout.. Laminate floor and a rough-in for a bathroom. Updated mechanicals include: water heater in 2020, new A/C in 2022. Shows like a model!
Home Overview
Last updated
Jun 18
Virtual tour
None
Basement information
Full, Finished
Building size
--
Status
In-Active
Property sub type
Detached
Maintenance fee
$N/A
Year built
--
Additional Details
Price Comparison
Location

Angela Yang
Sales Representative, ANCHOR NEW HOMES INC.
MORTGAGE INFO
ESTIMATED PAYMENT
Some information about this property - Savoline Boulevard

Book a Showing
Tour this home with Angela
I agree to receive marketing and customer service calls and text messages from Condomonk. Consent is not a condition of purchase. Msg/data rates may apply. Msg frequency varies. Reply STOP to unsubscribe. Privacy Policy & Terms of Service.












