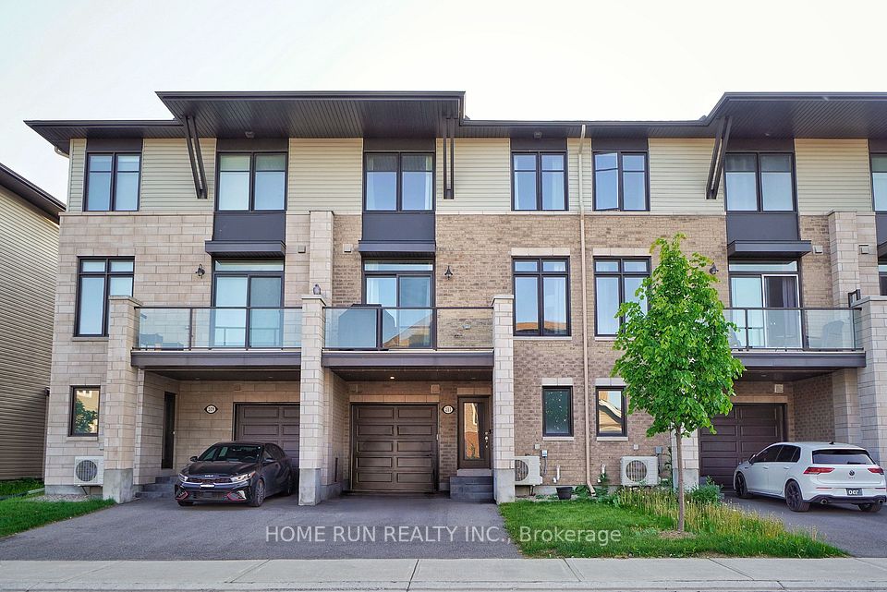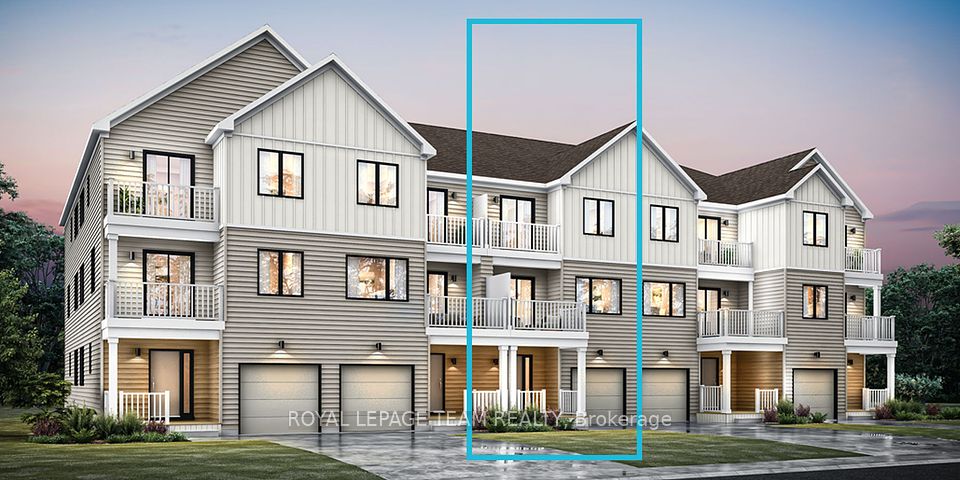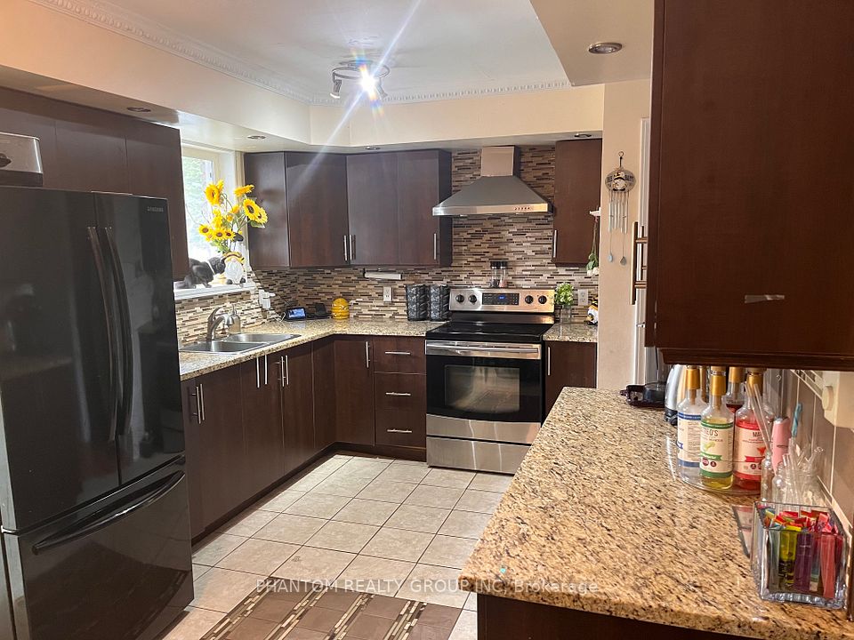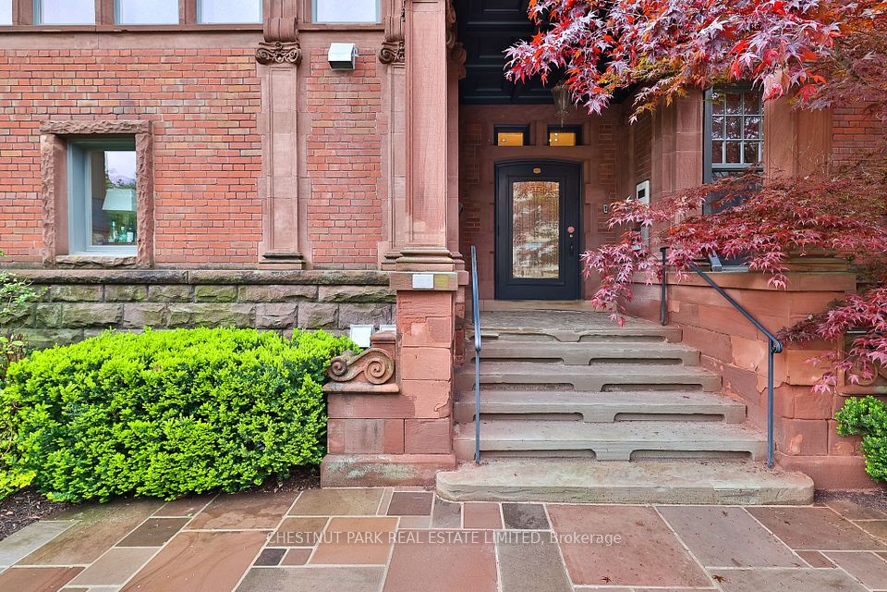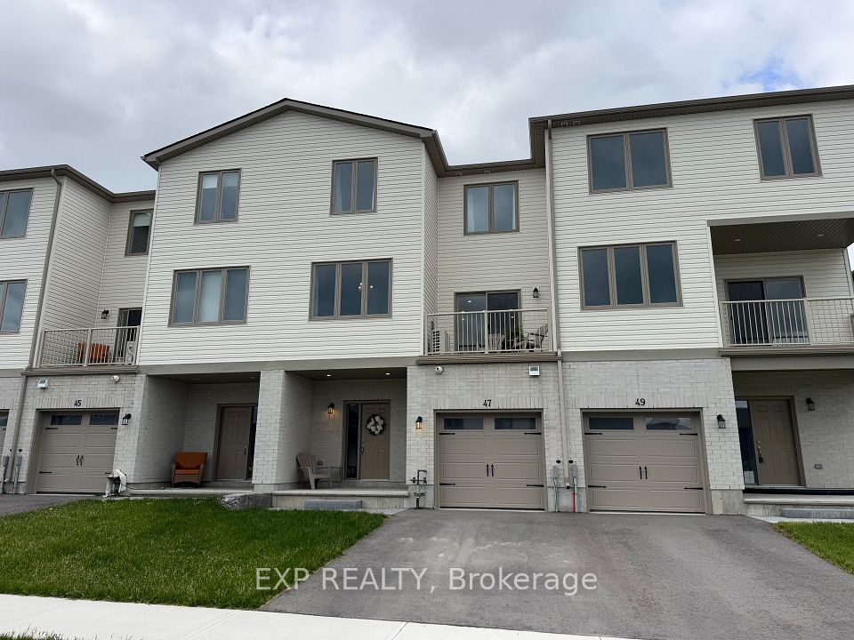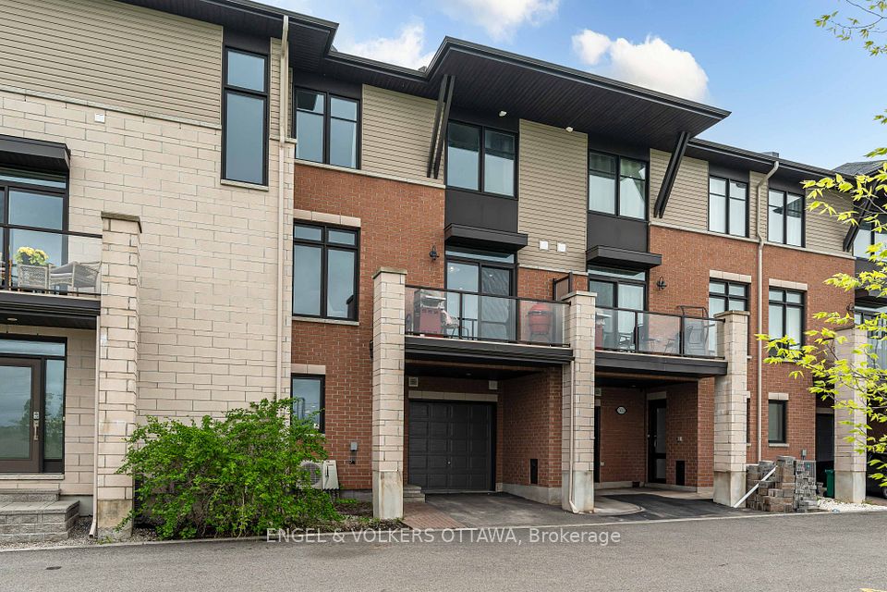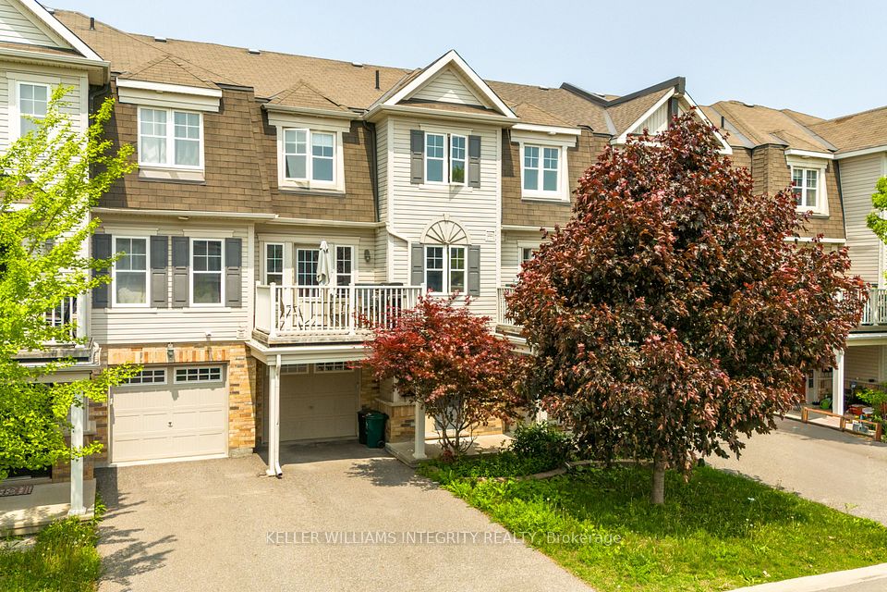$2,800
914 Nadalin Heights, Milton, ON L9T 8R2
Property Description
Property type
Att/Row/Townhouse
Lot size
N/A
Style
3-Storey
Approx. Area
1100-1500 Sqft
Room Information
| Room Type | Dimension (length x width) | Features | Level |
|---|---|---|---|
| Kitchen | 2.69 x 2.68 m | Quartz Counter, W/O To Balcony, Stainless Steel Appl | Second |
| Living Room | 3.71 x 6.09 m | Laminate, Combined w/Dining | Second |
| Dining Room | 3.71 x 6.09 m | Laminate, Combined w/Living | Second |
| Primary Bedroom | 3.35 x 4.51 m | Laminate, Walk-In Closet(s), Closet Organizers | Third |
About 914 Nadalin Heights
This Open-concept townhome is the ideal home for discerning professionals seeking comfort, style, and convenience. Thoughtfully upgraded throughout, this residence features custom finishes, including a stunning stone accent wall in the living room, sleek stainless steel appliances, and luxurious heated floors in both the foyer and kitchen perfect for those chilly mornings. Double patio doors open onto a private balcony, creating the perfect space for relaxed evening BBQs. Tucked away on a quiet street beside scenic Leiterman Park and Pond, this home offers the perfect balance of tranquility and connectivity.Enjoy quick access to Highways 401 & 407 and a short commute via the Milton GO Station making daily travel seamless and stress-free.
Home Overview
Last updated
1 day ago
Virtual tour
None
Basement information
None
Building size
--
Status
In-Active
Property sub type
Att/Row/Townhouse
Maintenance fee
$N/A
Year built
--
Additional Details
Price Comparison
Location

Angela Yang
Sales Representative, ANCHOR NEW HOMES INC.
Some information about this property - Nadalin Heights

Book a Showing
Tour this home with Angela
I agree to receive marketing and customer service calls and text messages from Condomonk. Consent is not a condition of purchase. Msg/data rates may apply. Msg frequency varies. Reply STOP to unsubscribe. Privacy Policy & Terms of Service.






