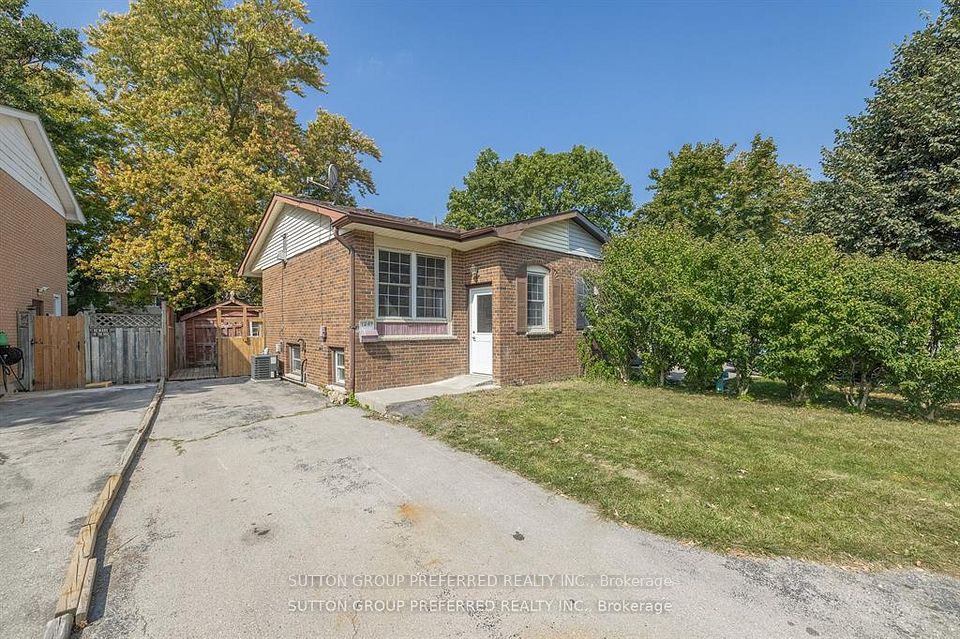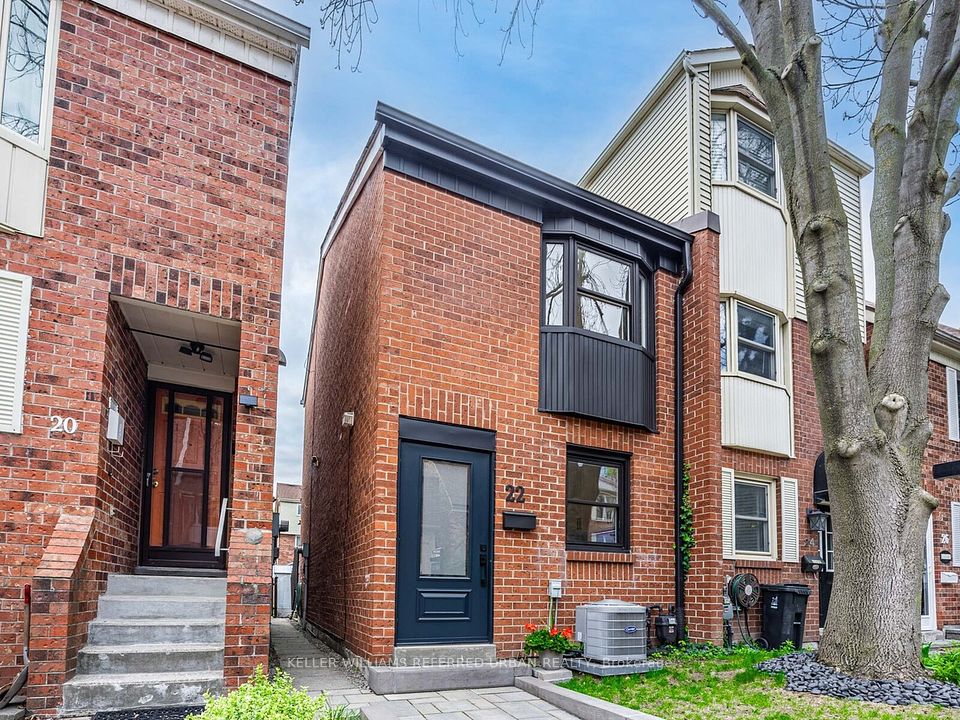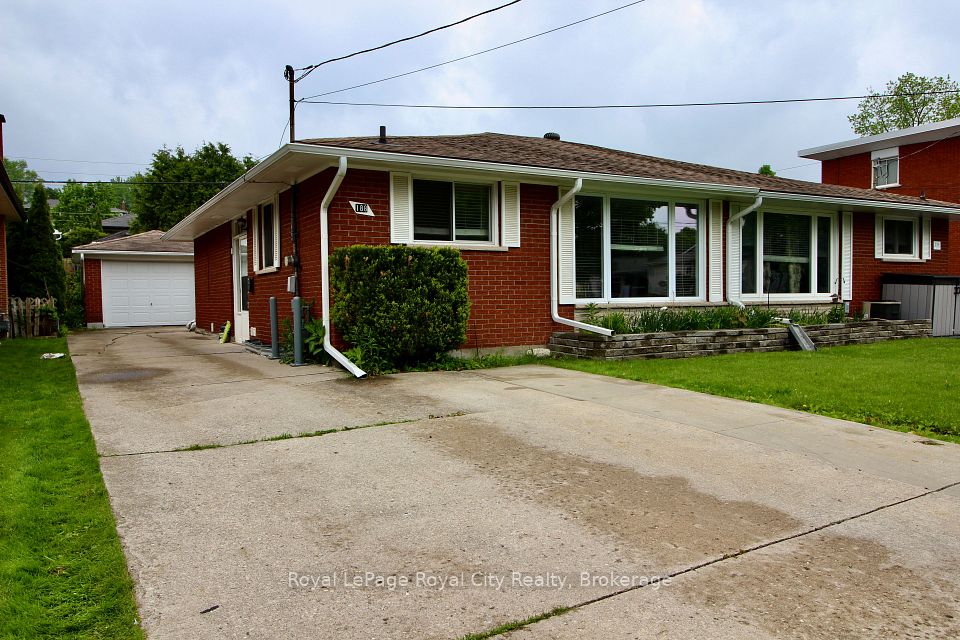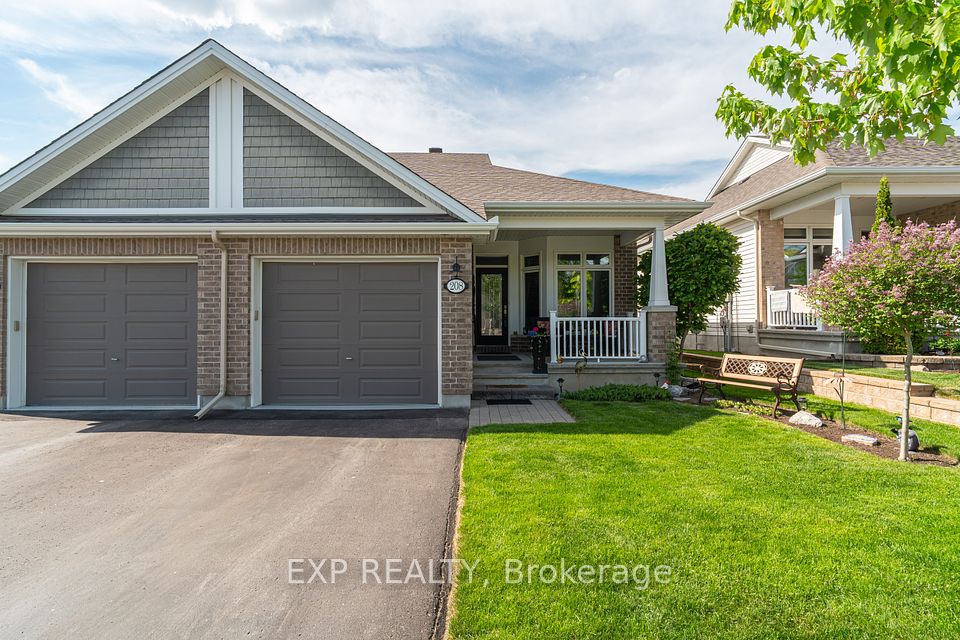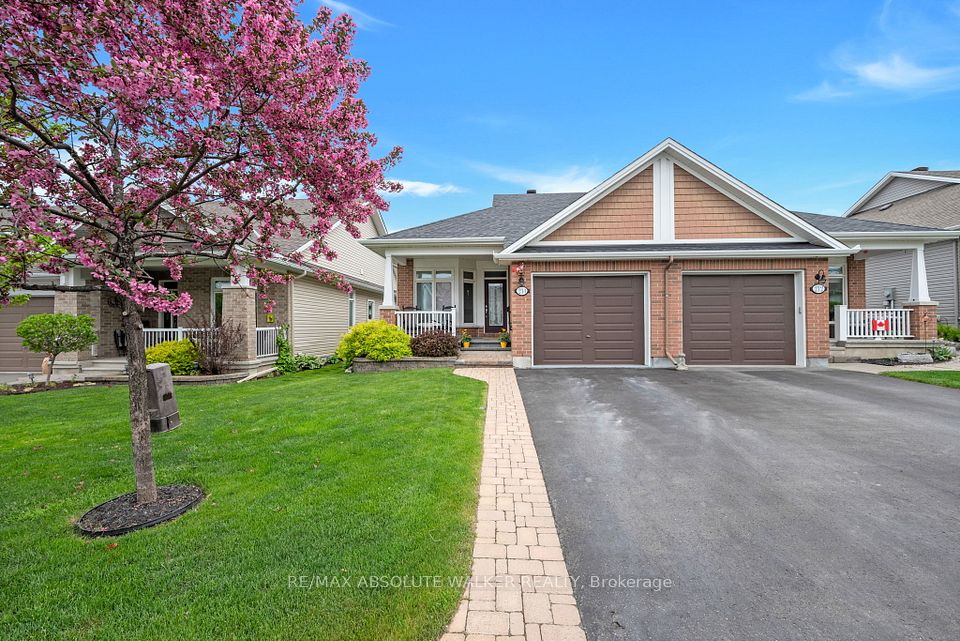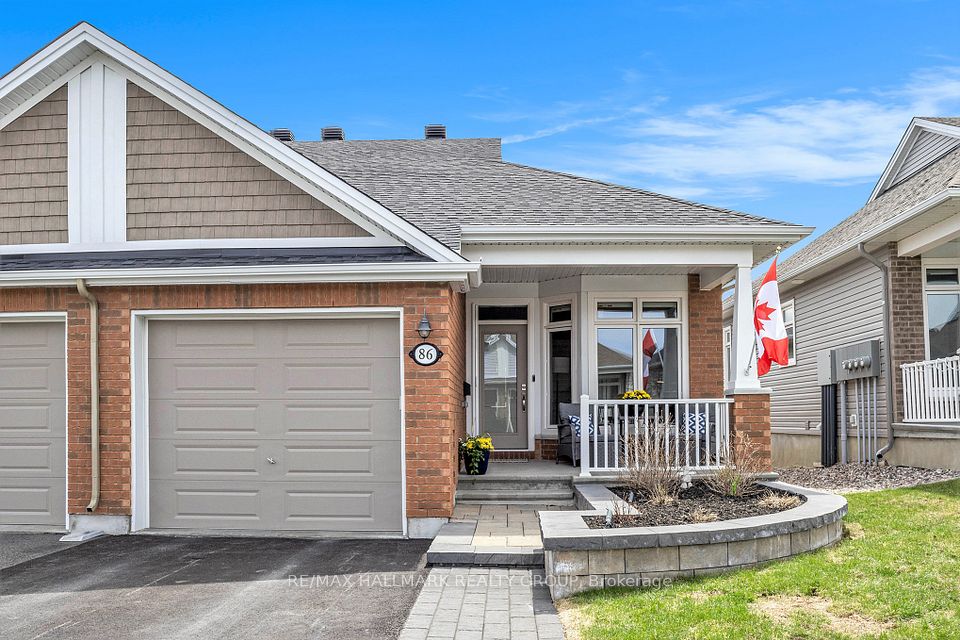$614,900
91 KENTON Street, West Perth, ON N0K 1N0
Property Description
Property type
Semi-Detached
Lot size
< .50
Style
Bungalow
Approx. Area
1100-1500 Sqft
Room Information
| Room Type | Dimension (length x width) | Features | Level |
|---|---|---|---|
| Laundry | 4.14 x 1.55 m | N/A | Main |
| Bedroom | 3.2 x 2.67 m | N/A | Main |
| Primary Bedroom | 3.96 x 4.27 m | N/A | Main |
| Kitchen | 4.27 x 3.99 m | N/A | Main |
About 91 KENTON Street
Welcome to 91 Kenton Street in Mitchell, Ontario. Quality Craftsmanship by D.G. Eckert Construction Ltd. This 1,350+ square foot semi-detached bungalow offers quality, comfort, and thoughtful design. Featuring 2 spacious bedrooms and 2 full bathrooms, this home boasts an open-concept main floor that is ideal for everyday living and entertaining. Enjoy the convenience of an oversized mudroom/laundry room and generous storage throughout. The exterior showcases timeless red brick, complemented by both front and rear porches. The deep, 200 ft+ lot is perfect for gardening, family playtime, or letting your dog roam. Additional highlights include: asphalt driveway, fencing, and sod. Built by a trusted, reputable local builder known for high-quality construction and attention to detail. Experience the difference of working with a dedicated local builder who understands the needs of the community.
Home Overview
Last updated
May 12
Virtual tour
None
Basement information
Unfinished, Full
Building size
--
Status
In-Active
Property sub type
Semi-Detached
Maintenance fee
$N/A
Year built
2024
Additional Details
Price Comparison
Location

Angela Yang
Sales Representative, ANCHOR NEW HOMES INC.
MORTGAGE INFO
ESTIMATED PAYMENT
Some information about this property - KENTON Street

Book a Showing
Tour this home with Angela
I agree to receive marketing and customer service calls and text messages from Condomonk. Consent is not a condition of purchase. Msg/data rates may apply. Msg frequency varies. Reply STOP to unsubscribe. Privacy Policy & Terms of Service.






