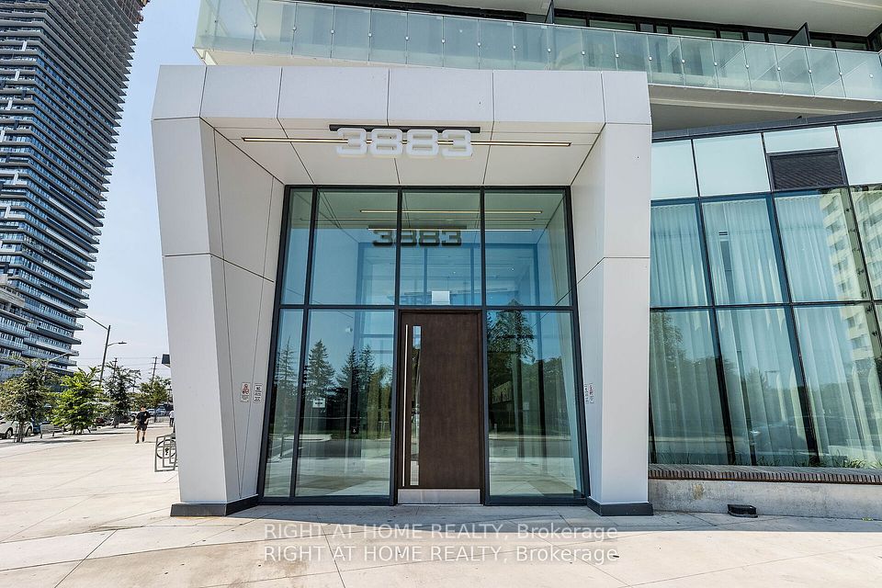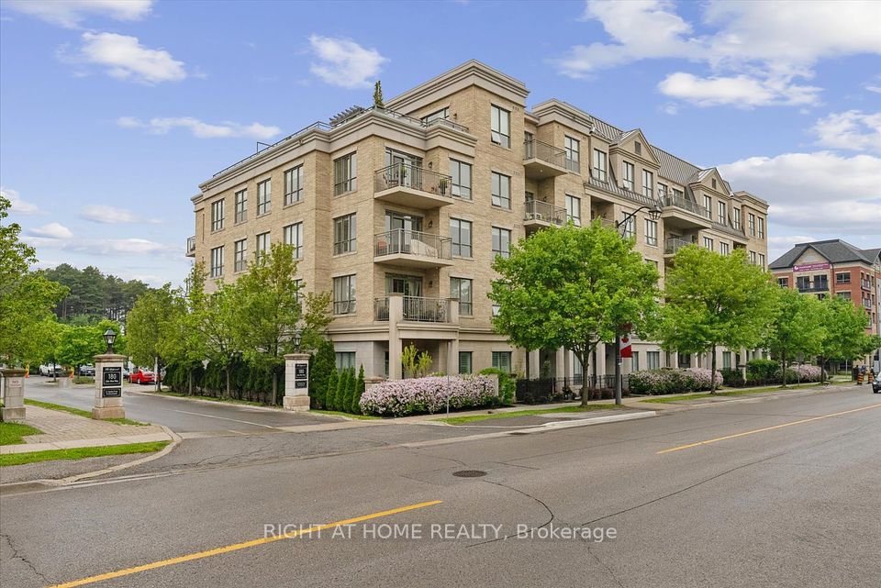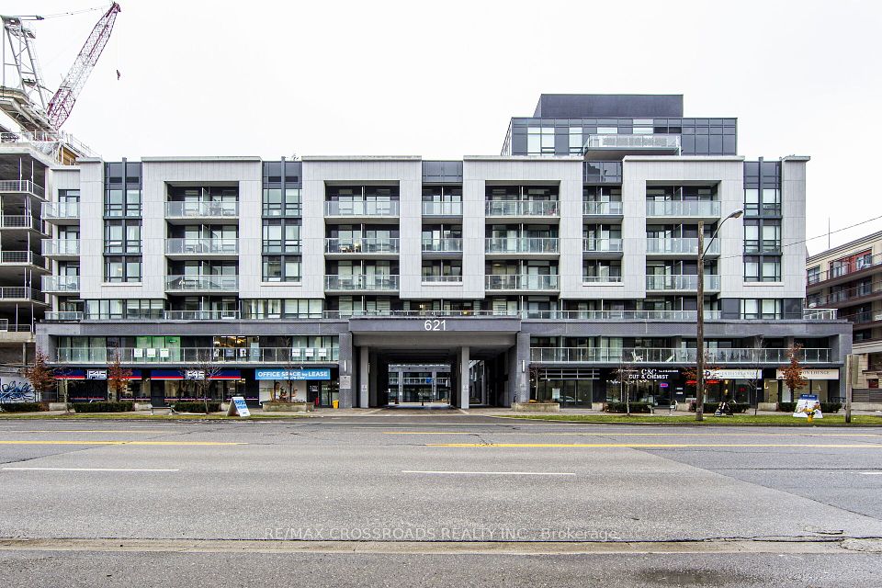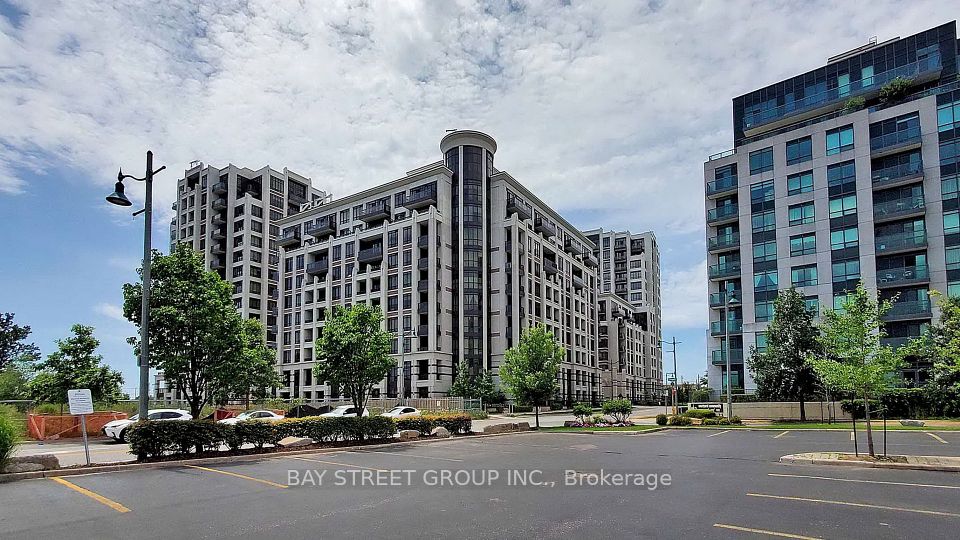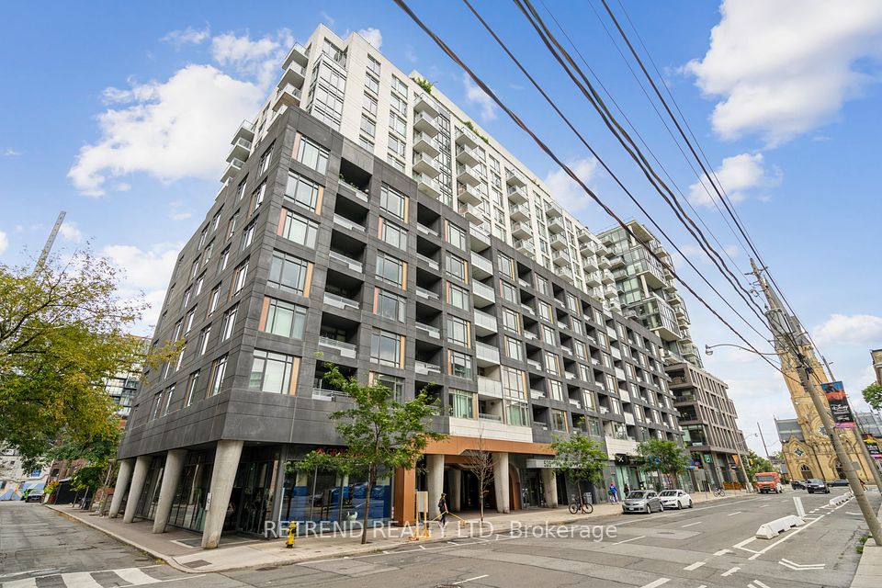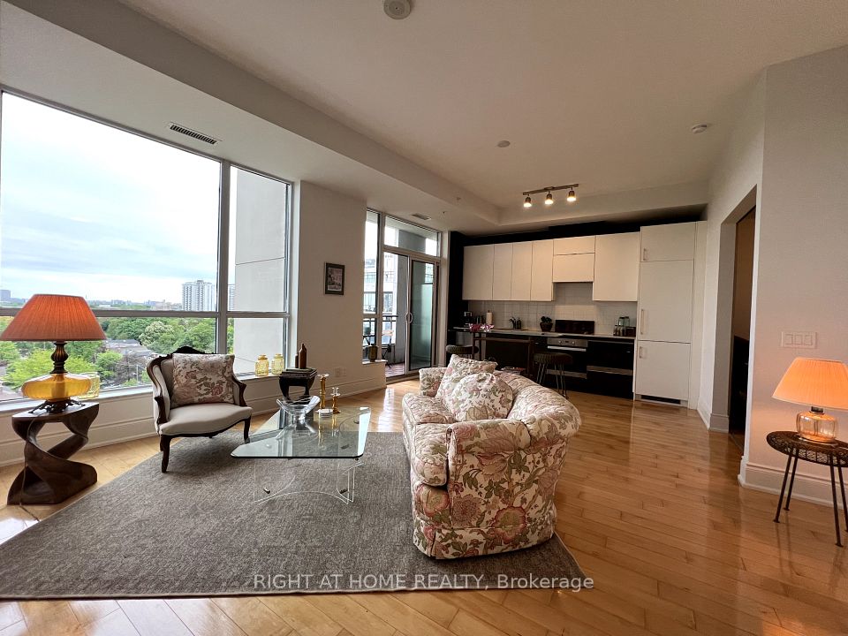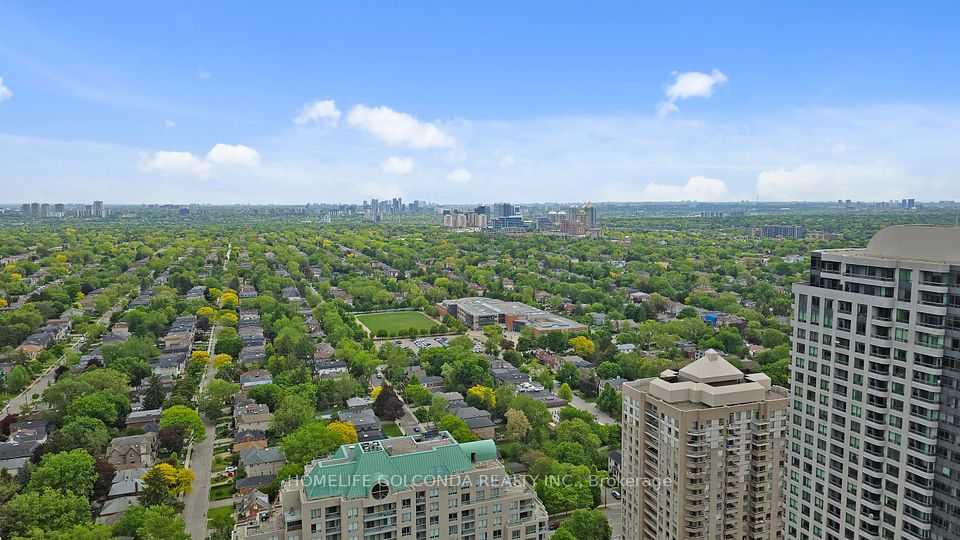$1,248,000
9085 Jane Street, Vaughan, ON L4K 0L8
Property Description
Property type
Condo Apartment
Lot size
N/A
Style
1 Storey/Apt
Approx. Area
1200-1399 Sqft
Room Information
| Room Type | Dimension (length x width) | Features | Level |
|---|---|---|---|
| Den | 3.65 x 3.05 m | N/A | N/A |
| Living Room | 4.88 x 5.94 m | N/A | N/A |
| Kitchen | 4.95 x 3.65 m | N/A | N/A |
| Bedroom 2 | 3.05 x 2.98 m | N/A | N/A |
About 9085 Jane Street
This expansive 2-bedroom plus den, 2-bathroom residence offers 1,314 sq. ft. of thoughtfully designed interior space paired with a rare 60-foot-wide private terrace and bright western exposureperfect for seamless indoor-outdoor living. Situated in a sought-after building, the suite has been fully customized with over $200,000 in luxury upgrades, including a chef-inspired kitchen with paneled appliances, wine cooler, drawer microwave, waterfall quartz countertops, mosaic backsplash, and a walk-in pantry with a secondary fridge. Elevated finishes such as custom wall paneling, crown mouldings, designer light fixtures, and wide-plank flooring add sophistication throughout. Both bathrooms are finished with mosaic tile floors, premium vanities, and upgraded fixtures. The spacious den is ideal for a formal dining area, home office, or potential third bedroom, offering versatility to suit any lifestyle. Additional features include a fully upgraded central vacuum system, generous closet space, and one parking spot and one locker. This residence is perfect for downsizers or those seeking a turnkey, maintenance-free lifestyle in one of Vaughans most desirable communities just steps from shopping, dining, transit, and major highways.
Home Overview
Last updated
5 days ago
Virtual tour
None
Basement information
None
Building size
--
Status
In-Active
Property sub type
Condo Apartment
Maintenance fee
$932.87
Year built
--
Additional Details
Price Comparison
Location

Angela Yang
Sales Representative, ANCHOR NEW HOMES INC.
MORTGAGE INFO
ESTIMATED PAYMENT
Some information about this property - Jane Street

Book a Showing
Tour this home with Angela
I agree to receive marketing and customer service calls and text messages from Condomonk. Consent is not a condition of purchase. Msg/data rates may apply. Msg frequency varies. Reply STOP to unsubscribe. Privacy Policy & Terms of Service.






