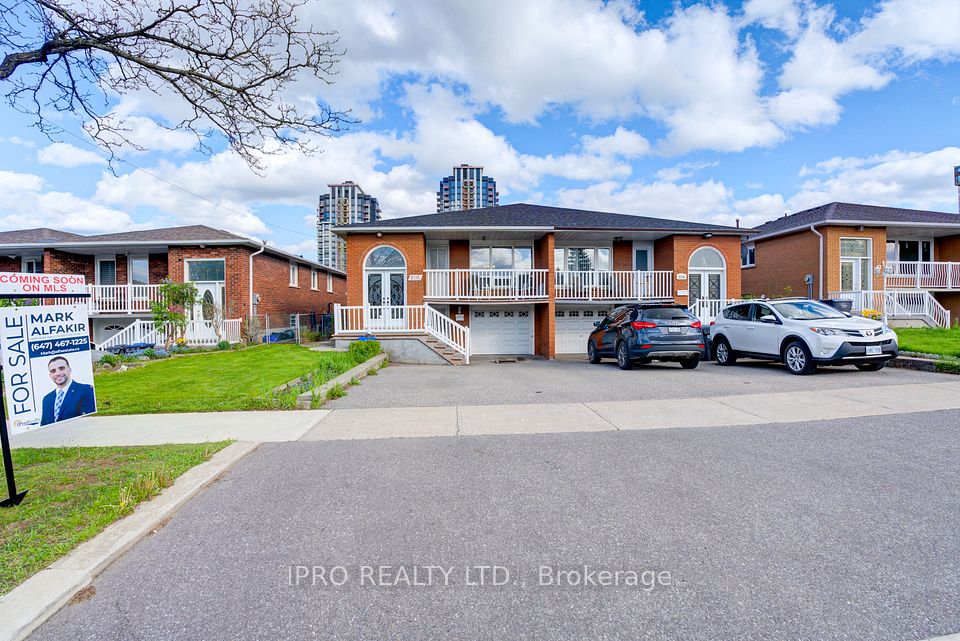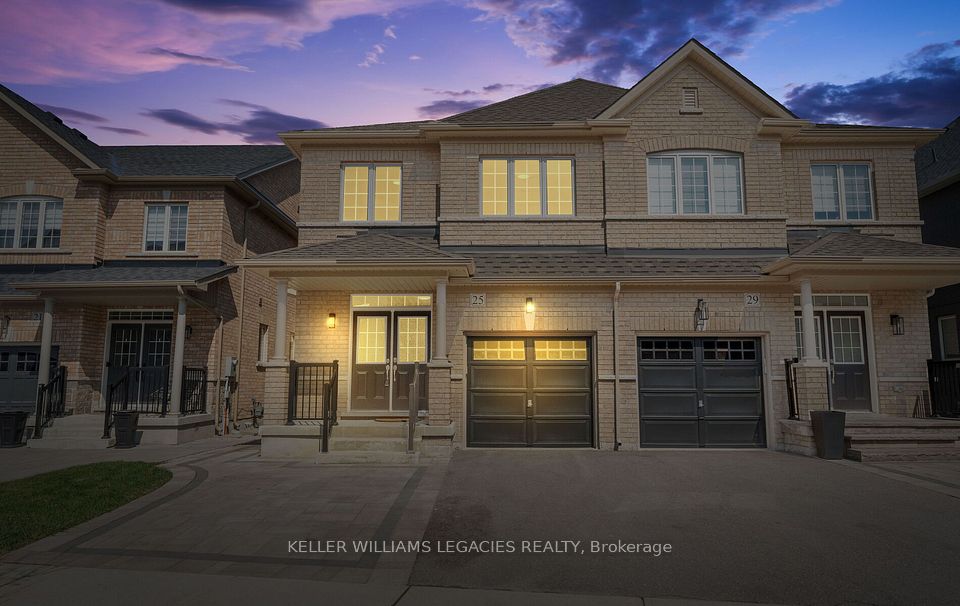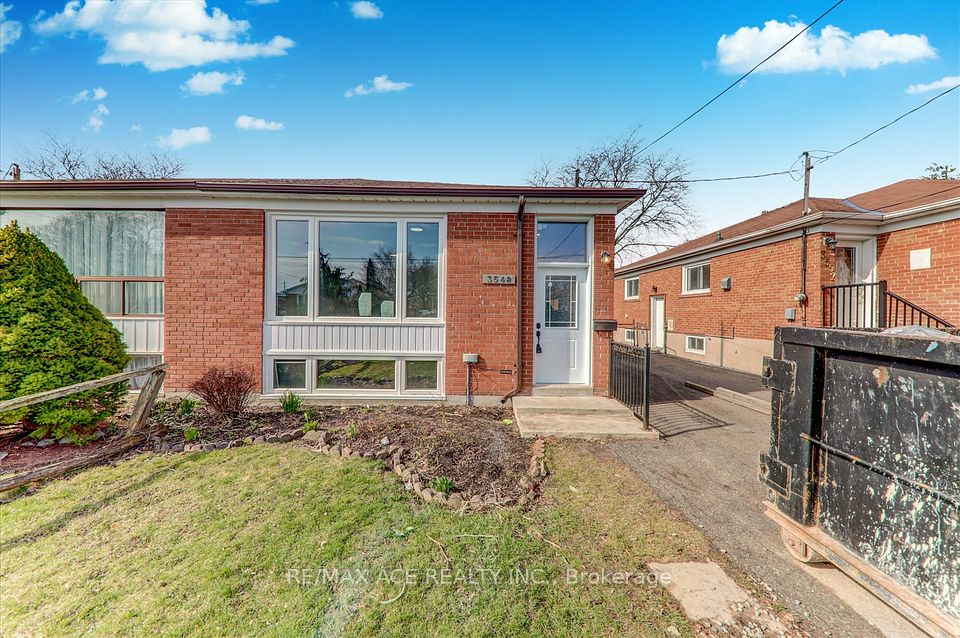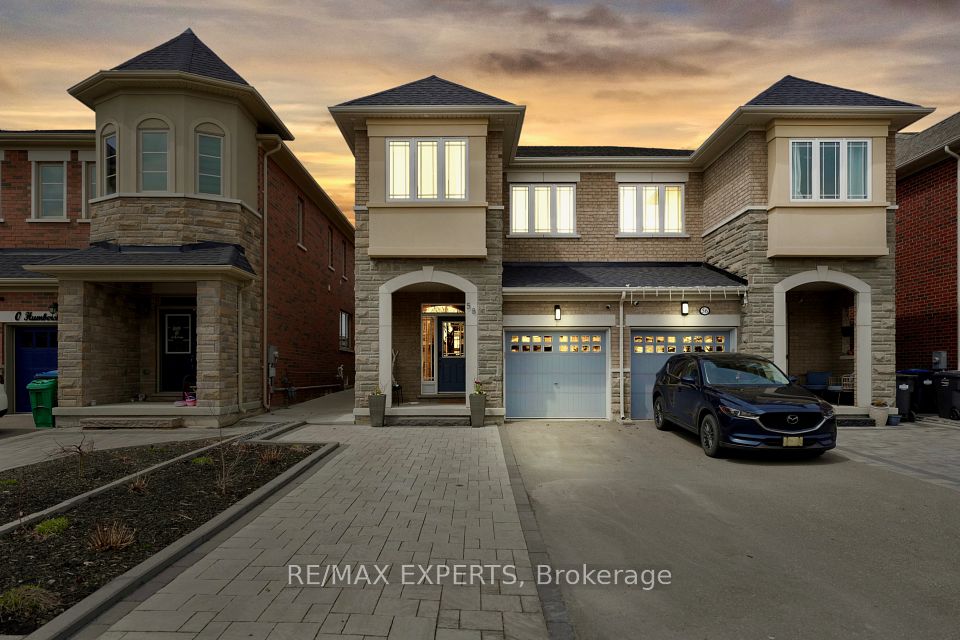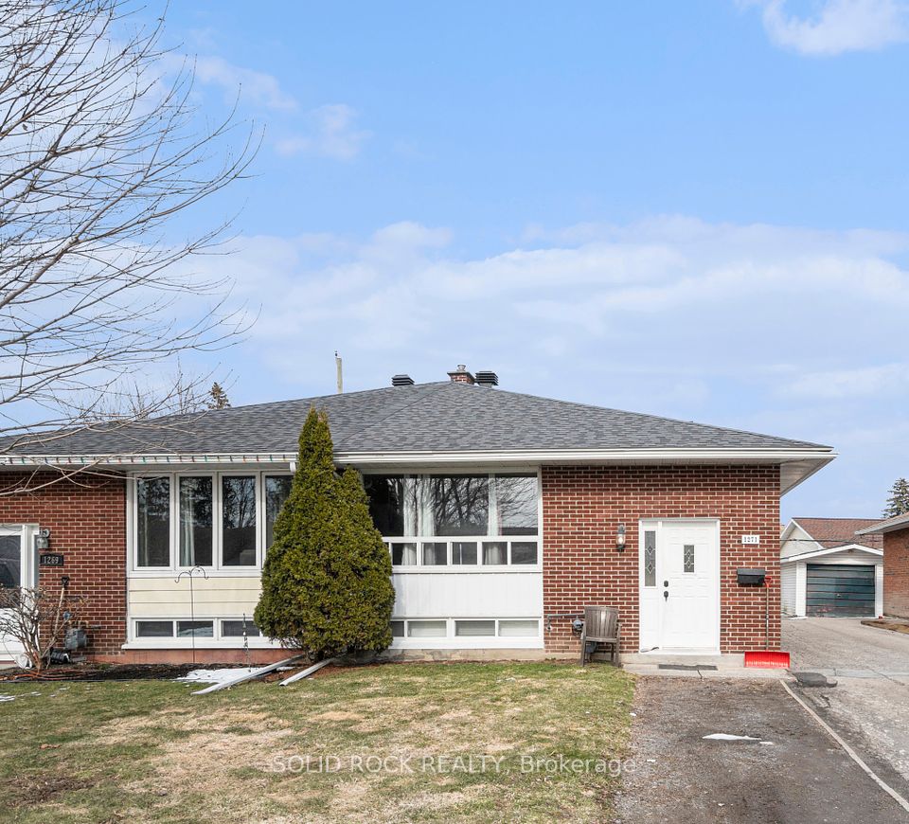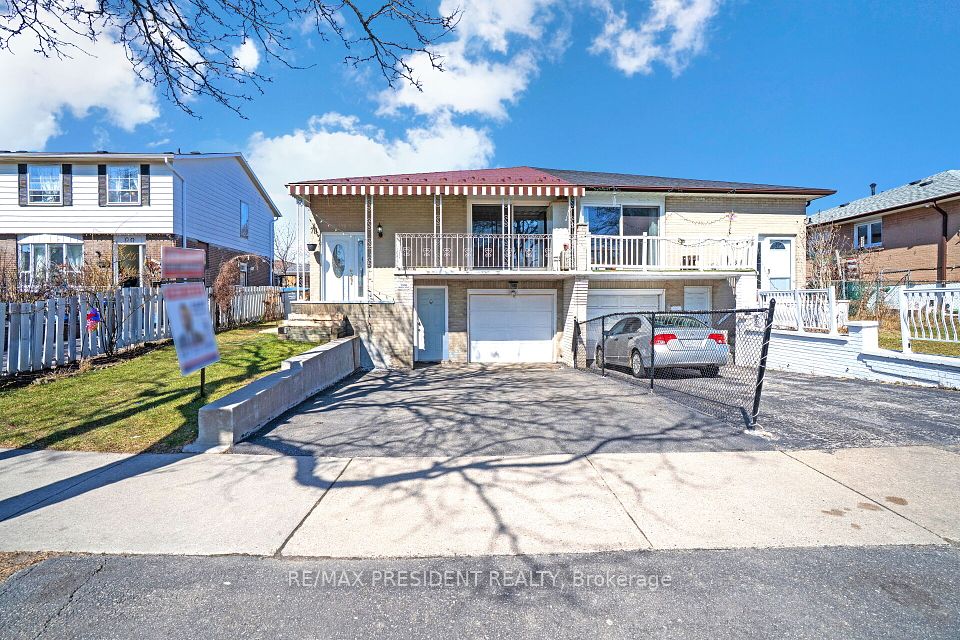$999,997
907 Tambourine Terrace, Mississauga, ON L5W 1S4
Property Description
Property type
Semi-Detached
Lot size
N/A
Style
2-Storey
Approx. Area
1500-2000 Sqft
Room Information
| Room Type | Dimension (length x width) | Features | Level |
|---|---|---|---|
| Living Room | 6.1 x 3.65 m | Hardwood Floor, Carpet Free, Pot Lights | Main |
| Dining Room | 6.1 x 3.65 m | Hardwood Floor, Combined w/Kitchen, Open Concept | Main |
| Kitchen | 3.05 x 2.85 m | Hardwood Floor, Eat-in Kitchen, Backsplash | Main |
| Breakfast | 3.05 x 2.65 m | Hardwood Floor, W/O To Yard, B/I Closet | Main |
About 907 Tambourine Terrace
Welcome to this stunning, fully renovated 3+2 bedroom Semi-Detached home in the coveted Meadowvale Village! No expense has been spared on premium finishes throughout. The open-concept layout features brand-new engineered hardwood flooring, enhancing the bright and airy atmosphere. The chef-inspired Eat-In Kitchen boasts custom Shaker-Style cabinetry, a modern waterfall island with quartz countertop, upgraded faucet & sink, and a beautiful backsplash. Enjoy meals with a view from the kitchens walkout to a private backyard ideal for entertaining. The upgraded powder room includes a sleek LED mirror. High-quality pot lights and large windows throughout the home create a spacious feel, while unobstructed views flood the home with natural light. The CARPET-free design features elegant piano-style stairs leading to both the upper floor and basement. The master bedroom includes custom cabinetry and a charming bay window. The ensuite has been thoughtfully updated with a new freestanding tub, premium standing shower, and a high-end vanity with LED mirrors. Smooth modern ceilings (NO popcorn texture) and contemporary finishes complete the homes fresh feel. The finished basement is versatile, offering two rooms for an office or additional bedroom, plus full washroom. The exterior features a freshly painted fence (2024), boosting the curb appeal. The private backyard is perfect for relaxing or hosting family and friends on sunny days. Additional upgrades include a new window on the main floor, new patio door (2025), roof & shingles (2021), and a Carrier Furnace & A/C (2019). The tankless water heater (2019) is owned, providing energy efficiency and savings. Located in a family-friendly neighborhood, this home is minutes from major highways- 401 Heartland, Costco, Schools, and more. Proximity top-rated Schools- Saint Marcellinus S/S, David Leader Middle Schol, Mississauga S/S. Access thru Garage! Upgrade List Attached. Don't miss the chance to make this spectacular home YOURS!!
Home Overview
Last updated
Apr 9
Virtual tour
None
Basement information
Finished
Building size
--
Status
In-Active
Property sub type
Semi-Detached
Maintenance fee
$N/A
Year built
--
Additional Details
Price Comparison
Location

Shally Shi
Sales Representative, Dolphin Realty Inc
MORTGAGE INFO
ESTIMATED PAYMENT
Some information about this property - Tambourine Terrace

Book a Showing
Tour this home with Shally ✨
I agree to receive marketing and customer service calls and text messages from Condomonk. Consent is not a condition of purchase. Msg/data rates may apply. Msg frequency varies. Reply STOP to unsubscribe. Privacy Policy & Terms of Service.






