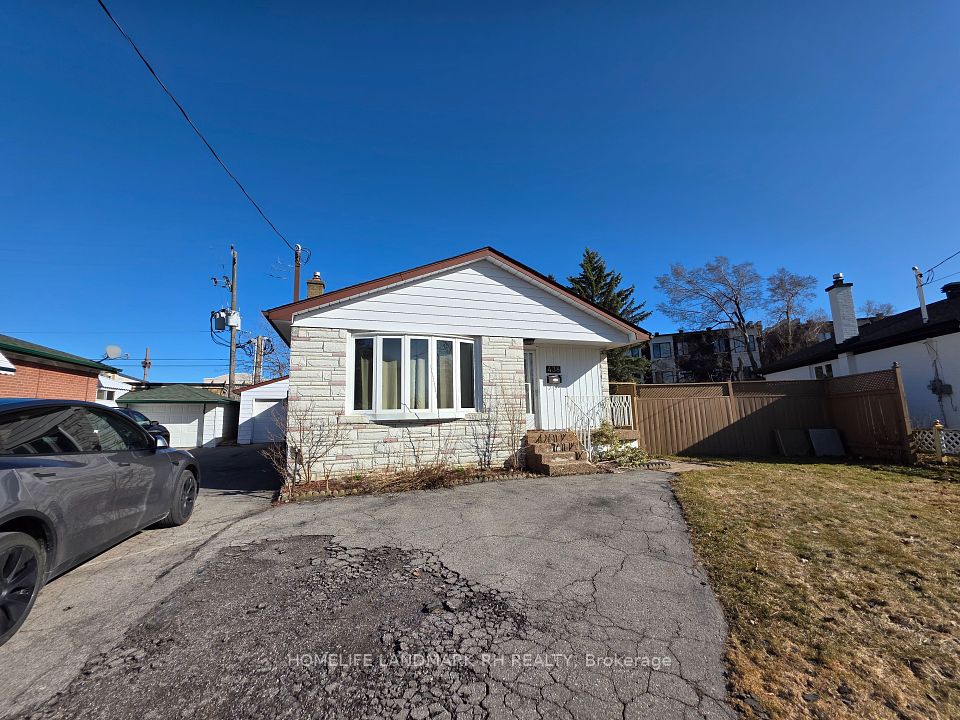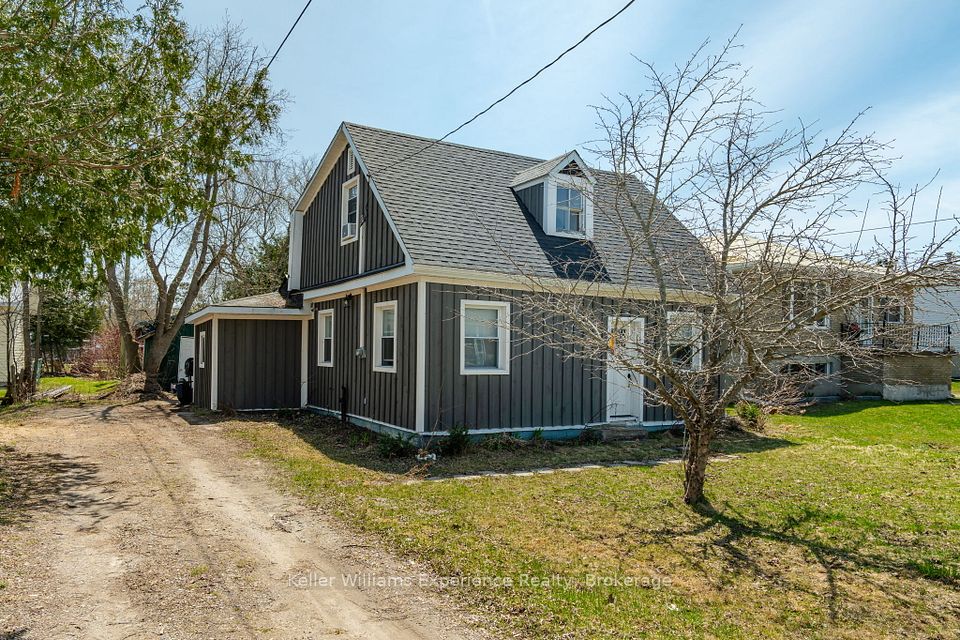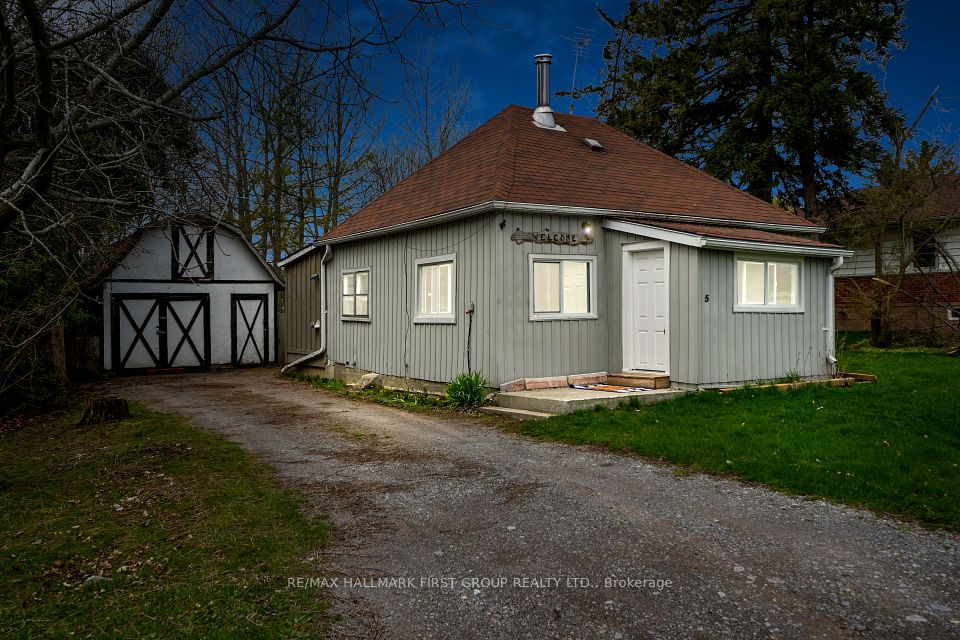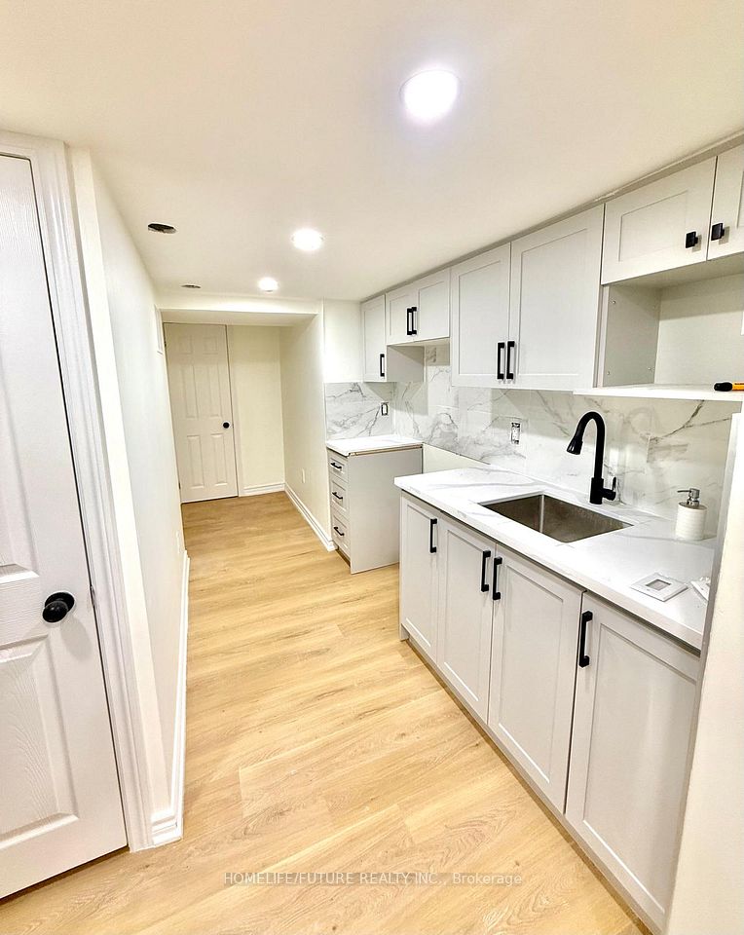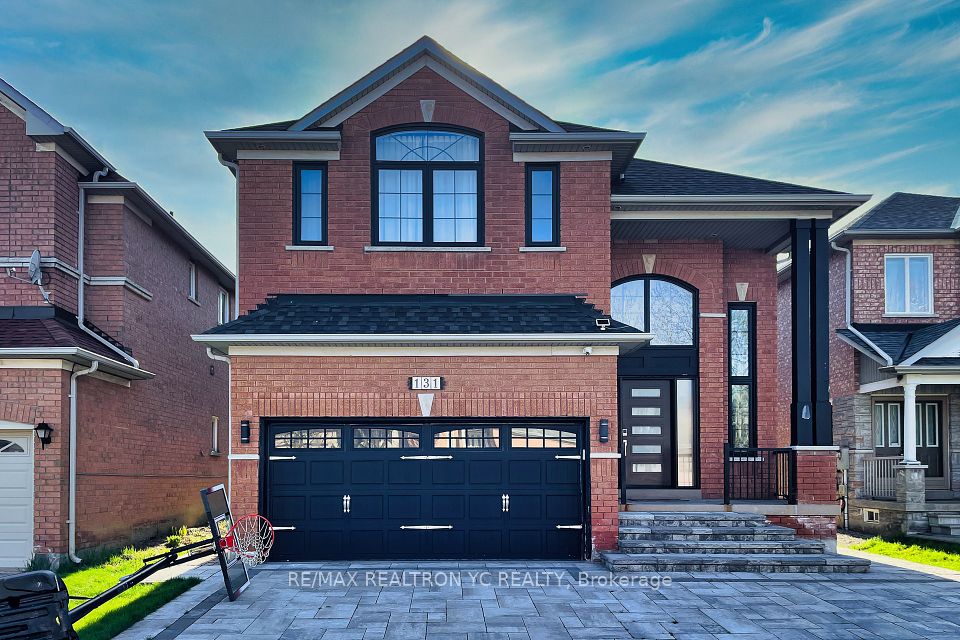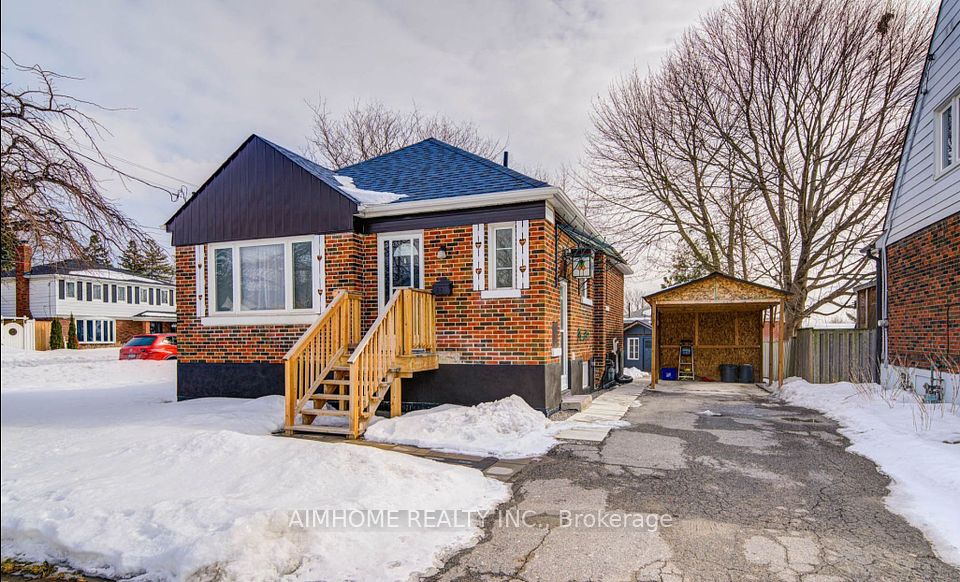$2,000
Last price change Apr 9
907 Oberland Drive, Oshawa, ON L1K 2M2
Property Description
Property type
Detached
Lot size
N/A
Style
Bungalow
Approx. Area
2000-2500 Sqft
Room Information
| Room Type | Dimension (length x width) | Features | Level |
|---|---|---|---|
| Living Room | 6.52 x 4.02 m | Open Concept, Combined w/Dining, Laminate | Basement |
| Dining Room | 6.52 x 4.02 m | Open Concept, Stainless Steel Appl, Laminate | Basement |
| Bedroom | 3.94 x 2.89 m | Window, Mirrored Closet, Laminate | Basement |
| Bedroom 2 | 4.65 x 2.82 m | Large Window, Mirrored Closet, Laminate | Basement |
About 907 Oberland Drive
Brand New Luxury 2-Bedroom Legal Basement Apartment in Maxwell Village, Oshawa Parks. Mins To Durham College And Uoi. Open Concept Design with perfect design and Legal Welcome to this brand-new, never-lived-in separate-entrance, legal basement apartment thoughtfully designed to offer both style and comfort. This bright and spacious unit features two large bedrooms, each with generous closet space and an abundance of natural light, creating a warm and inviting atmosphere The modern bathroom is beautifully finished with a stand-up shower, sleek fixtures, and ample space for added convenience. The heart of the home is the open-concept kitchen and living area, perfect for entertaining. The kitchen boasts brand-new stainless steel appliances, including a fridge, stove, range hood, and built-in dishwasher. High-end quartz countertops and elegant shaker panel cabinets add a touch of sophistication. The thoughtfully placed sink overlooks a serene backyard featuring lush evergreen trees and a picturesque Japanese Zen garden complete with a tranquil waterfall feature perfect view to enjoy while prepping meals. One parking space available on driveway. For added convenience, this unit includes a brand-new ensuite laundry. Allergic to Pets. NO PETS OR SMOKING Inside the apartment. The house is occupied by owners. Tenant pays 35% of all utilities (Heat, Hydro, Water, Gas & Parking)
Home Overview
Last updated
Apr 13
Virtual tour
None
Basement information
Apartment, Separate Entrance
Building size
--
Status
In-Active
Property sub type
Detached
Maintenance fee
$N/A
Year built
--
Additional Details
Price Comparison
Location

Shally Shi
Sales Representative, Dolphin Realty Inc
MORTGAGE INFO
ESTIMATED PAYMENT
Some information about this property - Oberland Drive

Book a Showing
Tour this home with Shally ✨
I agree to receive marketing and customer service calls and text messages from Condomonk. Consent is not a condition of purchase. Msg/data rates may apply. Msg frequency varies. Reply STOP to unsubscribe. Privacy Policy & Terms of Service.






