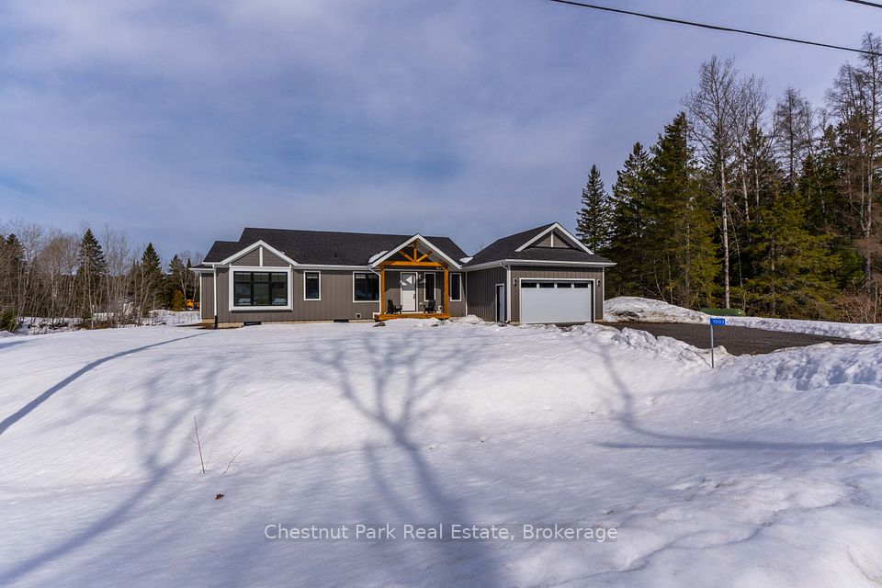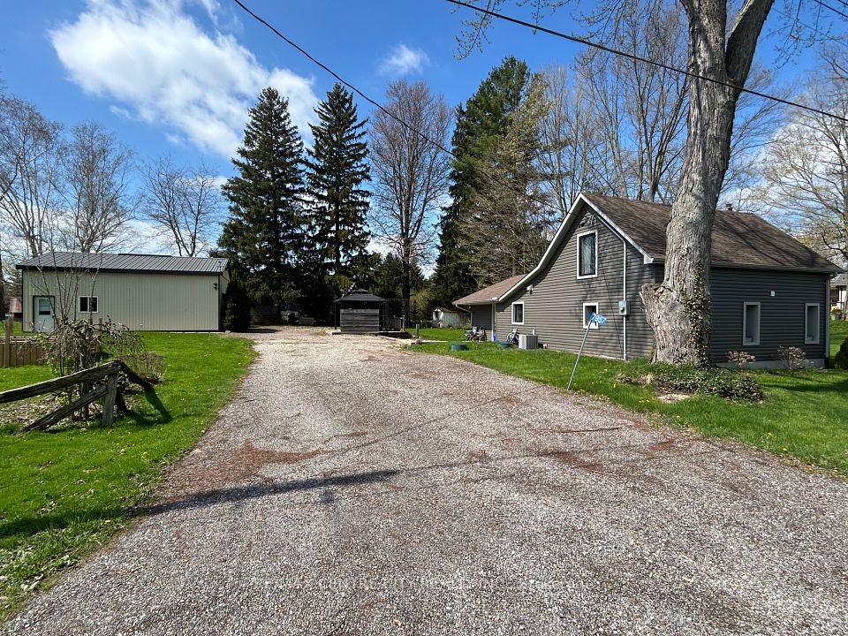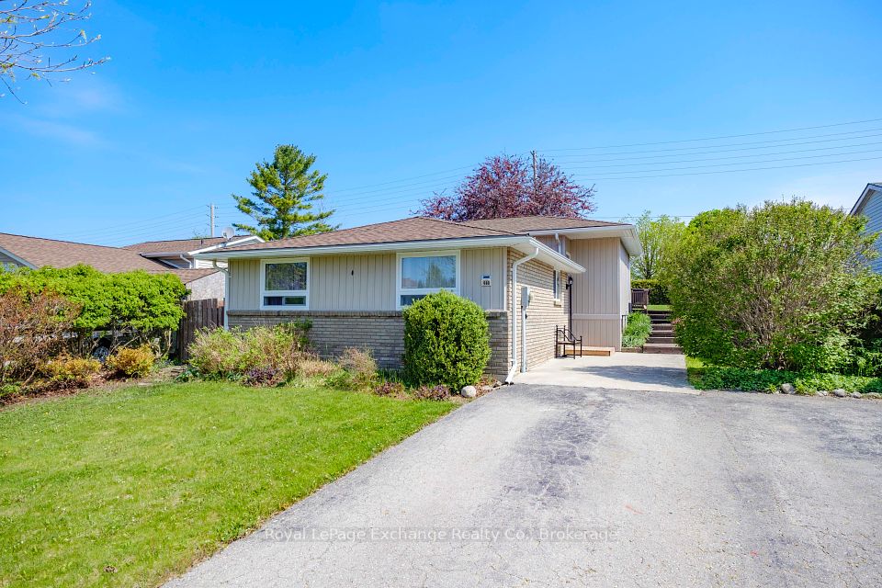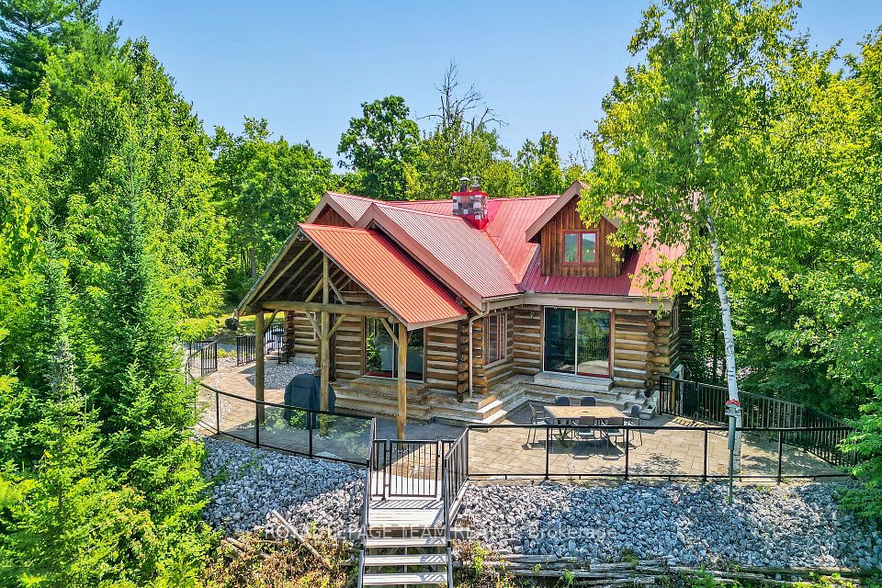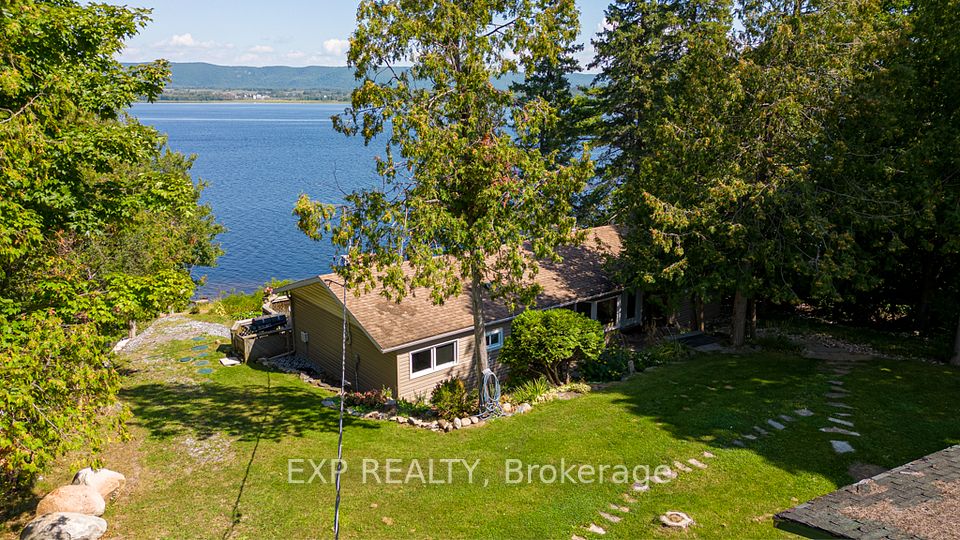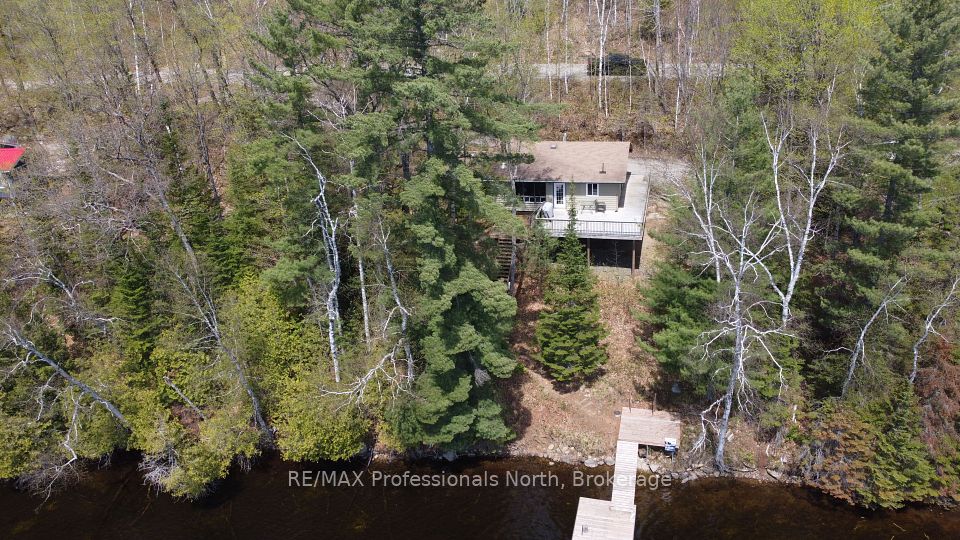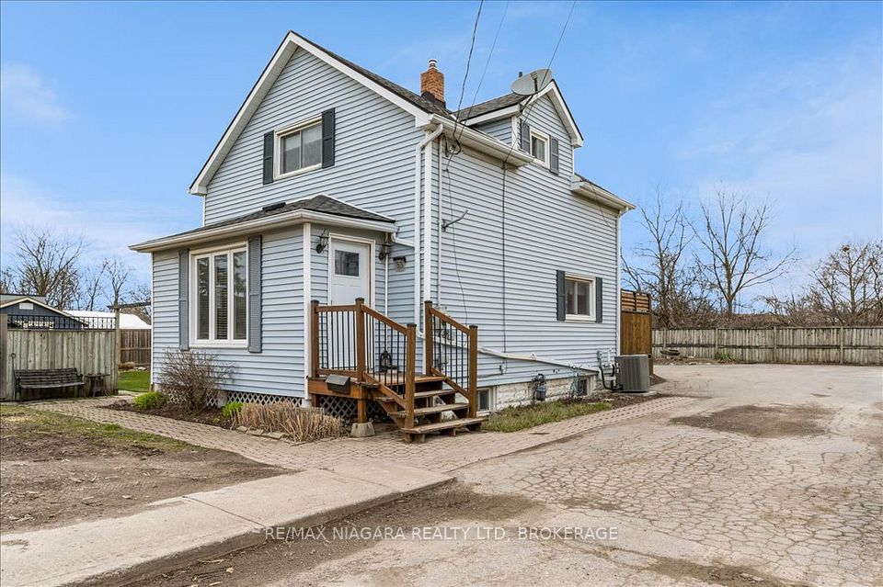$724,900
902 Valleyview Drive, Peterborough West, ON K9J 6R1
Property Description
Property type
Detached
Lot size
< .50
Style
1 1/2 Storey
Approx. Area
1100-1500 Sqft
Room Information
| Room Type | Dimension (length x width) | Features | Level |
|---|---|---|---|
| Foyer | 2.9 x 4.41 m | N/A | Main |
| Living Room | 5.99 x 3.94 m | Gas Fireplace | Main |
| Dining Room | 4 x 3.68 m | Walk-Out | Main |
| Kitchen | 4.84 x 3.23 m | Walk-Out | Main |
About 902 Valleyview Drive
Welcome to one of the most sought after areas of Peterborough, located on a peaceful quiet street; minutes to the hospital, great schools and as a bonus, the property abuts Jackson Park. This Cape Cod style home is perfect for a family, offering 3 good sized bedrooms, 2 full renovated bathrooms, fully finished basement, hardwood floors, large driveway, and large deck on an impressive 80 X 210 lot. Lovely landscaping, mature trees, gardens and soffit lighting elevate this homes curb appeal. The main floor features 2 walkouts to the deck, an eat-in kitchen and large dining room. The living room has lots of natural light and a cozy fireplace with custom made bookshelves on either side. The location is a 10, this home is a must see; it wont last long. A pre-inspected home.
Home Overview
Last updated
4 days ago
Virtual tour
None
Basement information
Full, Finished
Building size
--
Status
In-Active
Property sub type
Detached
Maintenance fee
$N/A
Year built
2025
Additional Details
Price Comparison
Location

Angela Yang
Sales Representative, ANCHOR NEW HOMES INC.
MORTGAGE INFO
ESTIMATED PAYMENT
Some information about this property - Valleyview Drive

Book a Showing
Tour this home with Angela
I agree to receive marketing and customer service calls and text messages from Condomonk. Consent is not a condition of purchase. Msg/data rates may apply. Msg frequency varies. Reply STOP to unsubscribe. Privacy Policy & Terms of Service.






