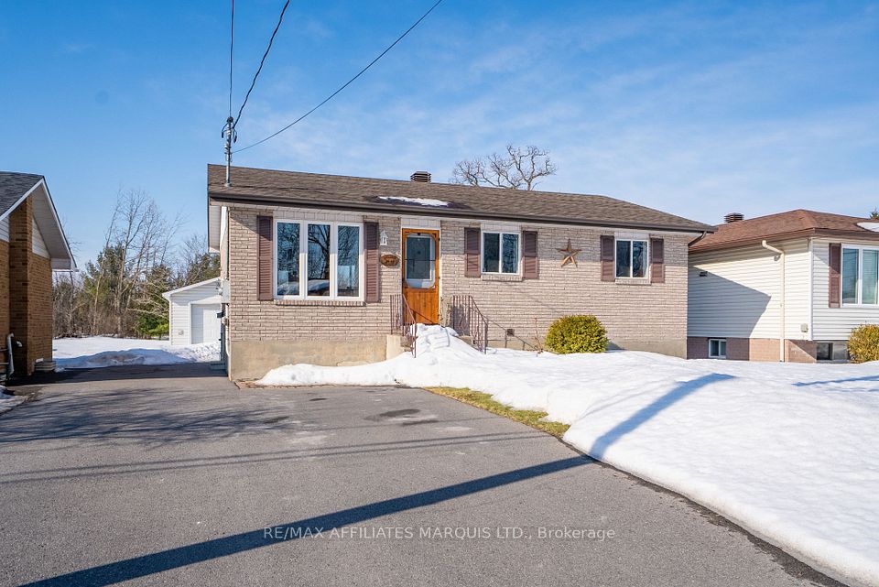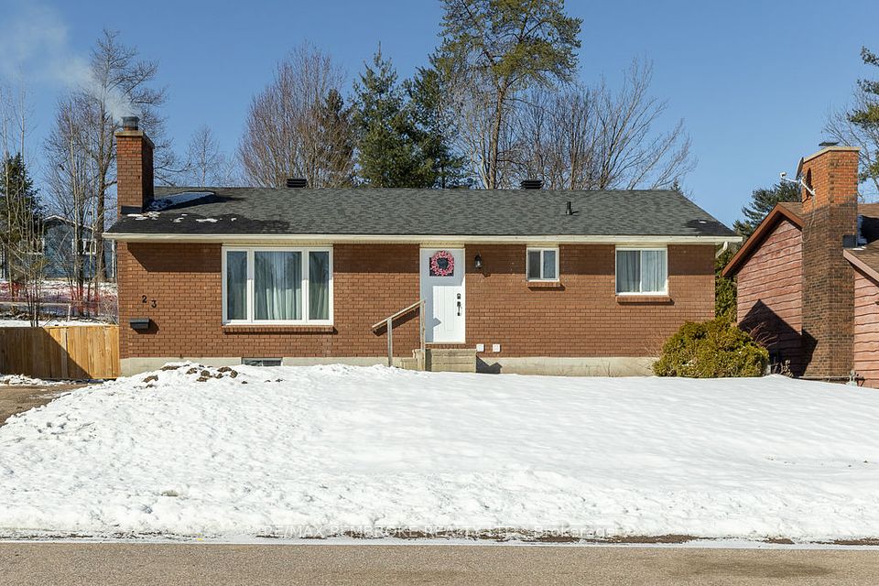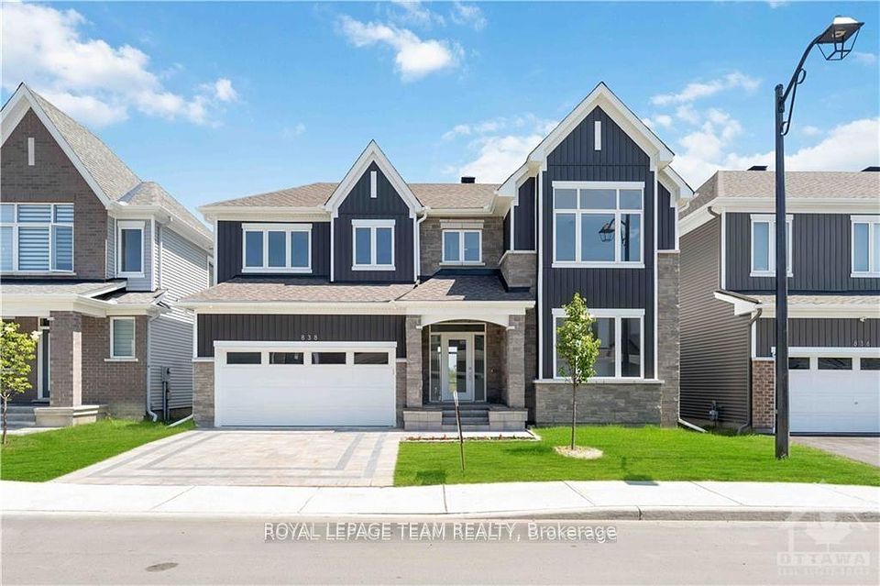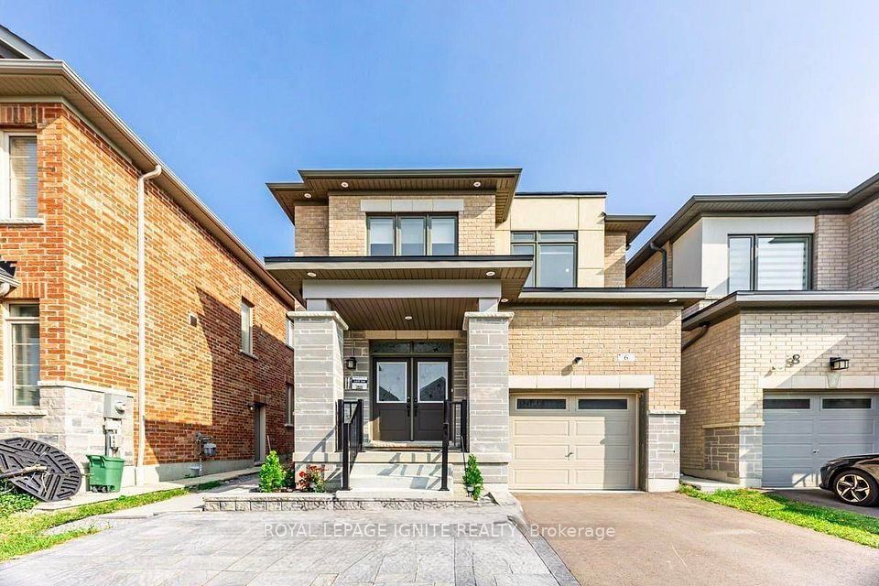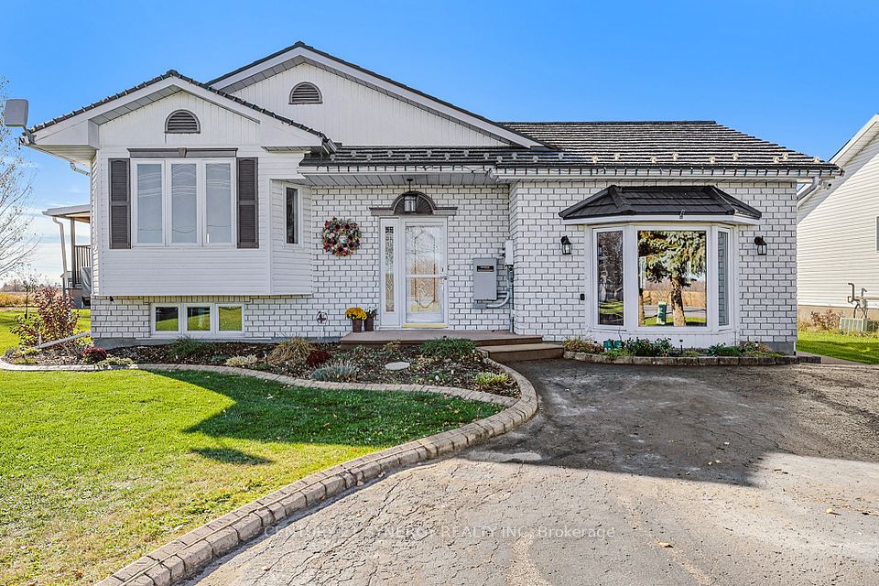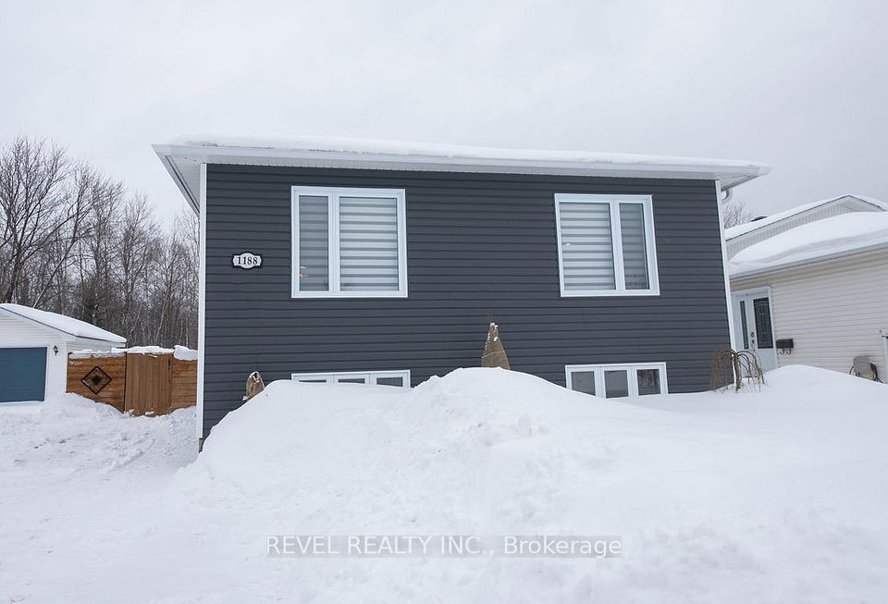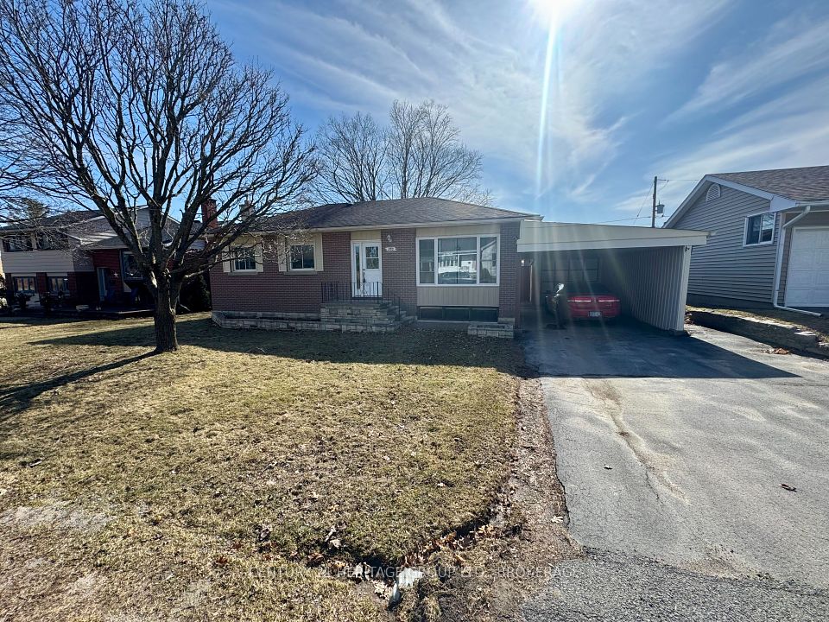$3,200
Last price change Feb 26
901 William Lee Avenue, Oshawa, ON L1K 0C4
Property Description
Property type
Detached
Lot size
N/A
Style
2-Storey
Approx. Area
N/A Sqft
Room Information
| Room Type | Dimension (length x width) | Features | Level |
|---|---|---|---|
| Family Room | 5.7 x 3.56 m | Window, Hardwood Floor, Open Concept | Main |
| Kitchen | 5.11 x 3.6 m | Combined w/Dining, Granite Counters, Stainless Steel Appl | Main |
| Dining Room | 3.5 x 2.56 m | Overlooks Backyard, Combined w/Kitchen, Open Concept | Main |
| Powder Room | N/A | 2 Pc Bath, Window, Pedestal Sink | Main |
About 901 William Lee Avenue
Located In One Of Oshawa's Most Desirable And Quiet Neighborhoods, This Massive Home Feels Like A True Mansion. The Open-Concept Main Floor Boasts Gleaming Hardwood Floors, A Freshly Painted Interior (November 2024), And A Seamless Flow Between The Kitchen, Dining, And Living Areas. Convenience Is Key With A Main-Floor Laundry Room That Offers Direct Access To The 2-Car Garage. The Driveway Provides Parking For One Additional Vehicle. Step Outside To Enjoy A Private Backyard, Perfect For Relaxation Or Entertaining. Upstairs, The Primary Bedroom Impresses With Its Size, A Massive Walk-In Closet, And A Luxurious 5-Piece Ensuite. The Other Three Bedrooms Are Generously Sized And Share A Well-Appointed Bathroom. Extras Include A Security System With An Alarm For Added Peace Of Mind & Nest Smart Thermostat. Close to Shopping, Groceries, Major Amenities, Transit, Lakeridge Health, Durham College and UOIT. Tenant Pays 70% Of Utilities. This One Won't Last! **EXTRAS** Garage Door Opener, All Elfs, Window Coverings, S/S Gas Stove, S/S Fridge, S/S Dishwasher, Washer & Dryer. Tenant To Pay 70% Of Utilities. Lawn Maintenance & Snow Removal Is Tenant's Responsibility.
Home Overview
Last updated
Feb 26
Virtual tour
None
Basement information
Other
Building size
--
Status
In-Active
Property sub type
Detached
Maintenance fee
$N/A
Year built
--
Additional Details
Price Comparison
Location

Shally Shi
Sales Representative, Dolphin Realty Inc
MORTGAGE INFO
ESTIMATED PAYMENT
Some information about this property - William Lee Avenue

Book a Showing
Tour this home with Shally ✨
I agree to receive marketing and customer service calls and text messages from Condomonk. Consent is not a condition of purchase. Msg/data rates may apply. Msg frequency varies. Reply STOP to unsubscribe. Privacy Policy & Terms of Service.






