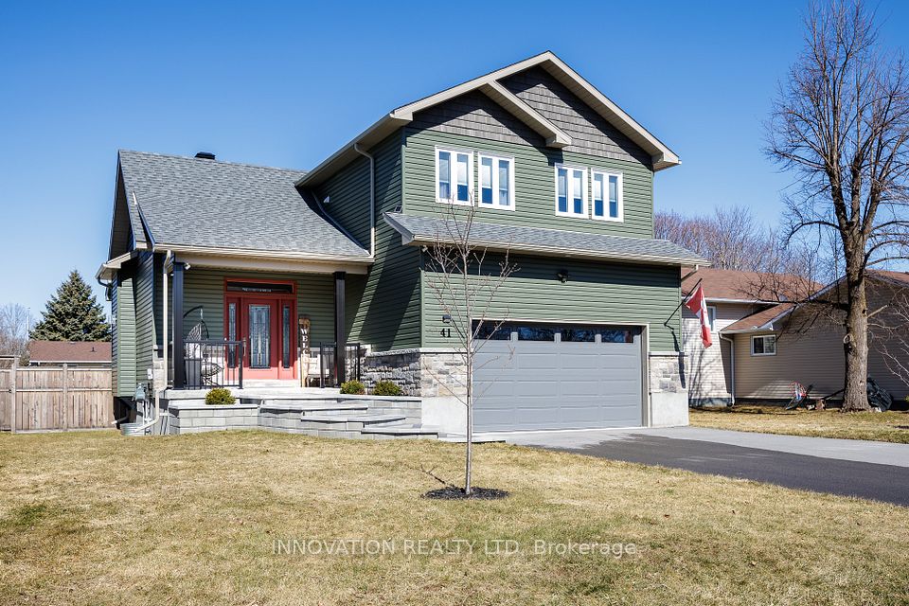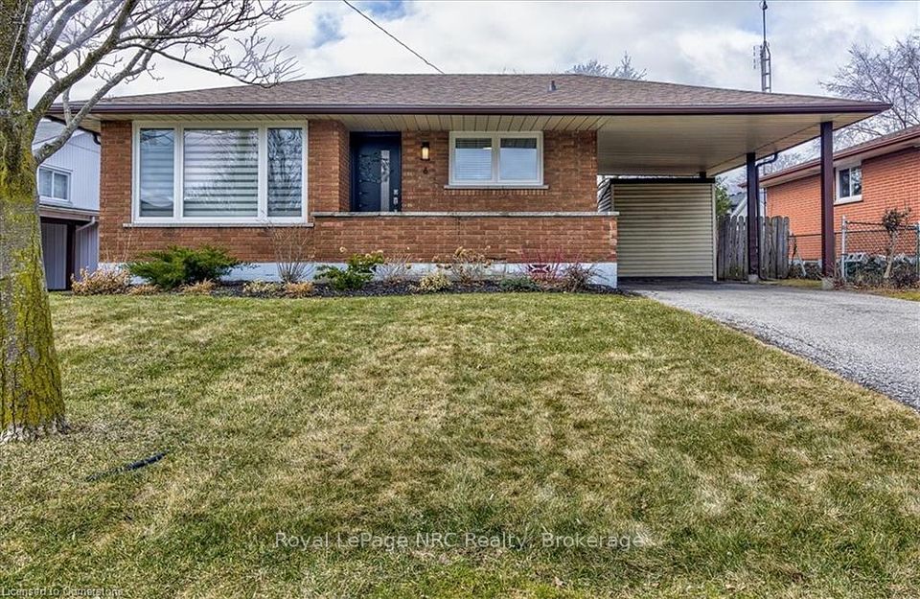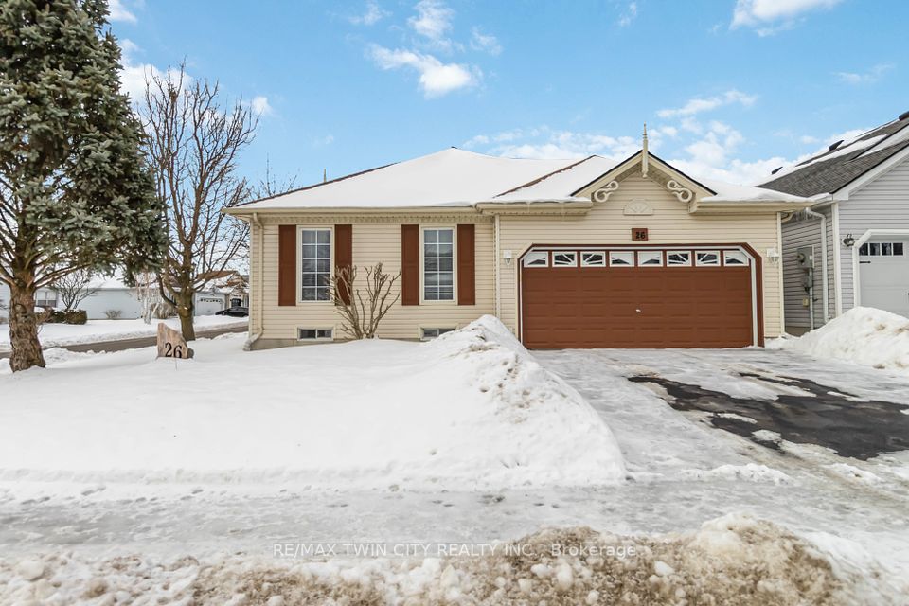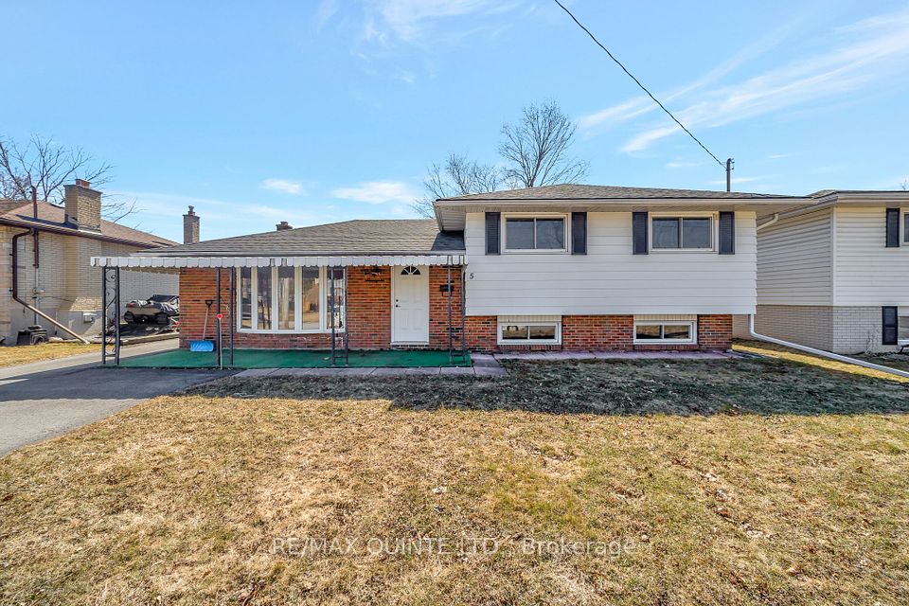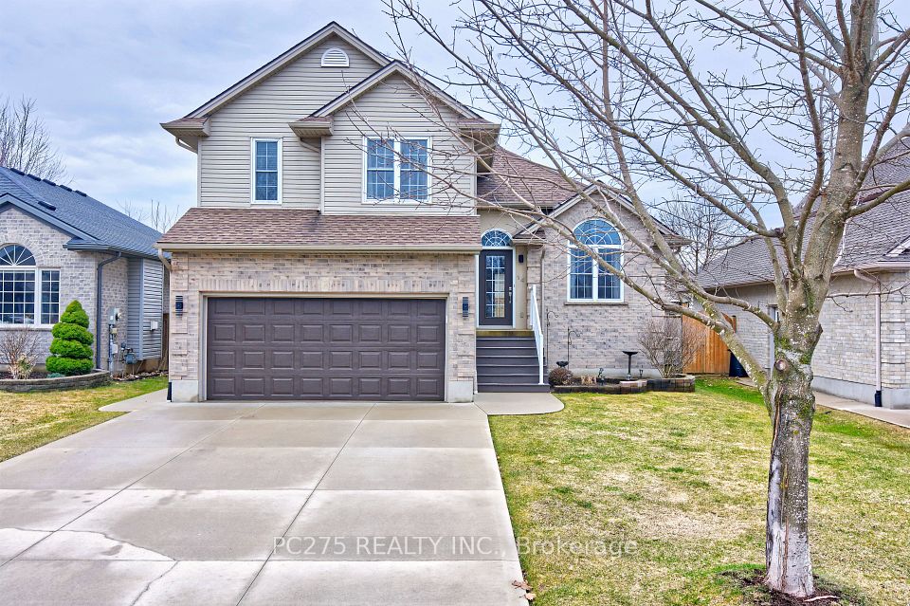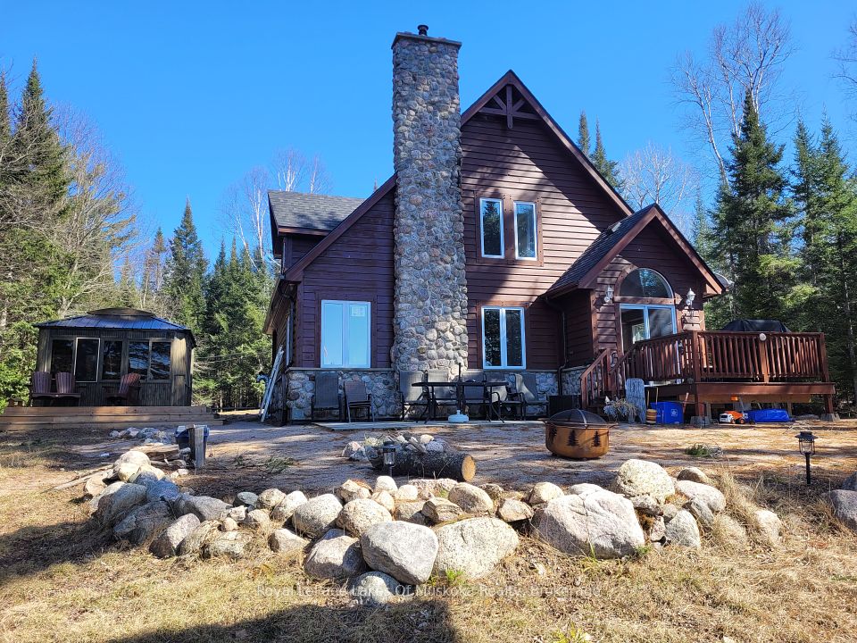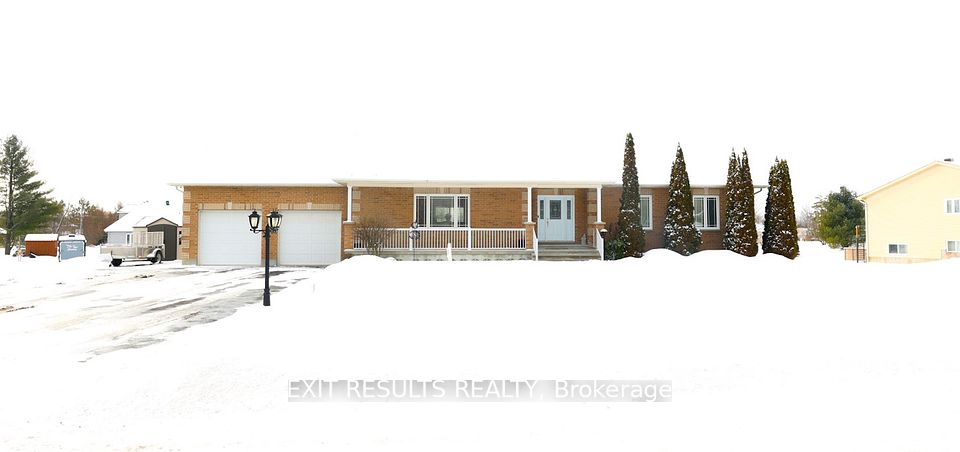$509,900
901 Charleswood Avenue, Overbrook - Castleheights and Area, ON K1K 0W2
Property Description
Property type
Detached
Lot size
N/A
Style
Bungalow
Approx. Area
1100-1500 Sqft
Room Information
| Room Type | Dimension (length x width) | Features | Level |
|---|---|---|---|
| Living Room | 7 x 3.4 m | N/A | Main |
| Kitchen | 3.2 x 3 m | N/A | Main |
| Dining Room | 2.6 x 2.2 m | N/A | Main |
| Bedroom | 3.2 x 2.3 m | N/A | Main |
About 901 Charleswood Avenue
Welcome to this well-maintained 3-bedroom bungalow, nestled in one of Ottawa's most sought-after and family-friendly neighborhoods. This home is in original but pristine condition, offering a fantastic opportunity for renovation and modernization to create your dream home. The main floor features a bright and spacious layout with gleaming hardwood floors throughout, a generously sized eat-in kitchen, and comfortable living areas that provide a warm and inviting atmosphere. The lower level expands the homes living space with a large family room, complete with a built-in bar perfect for entertaining. A convenient two-piece bathroom adds functionality, while the unfinished areas offer excellent storage or the potential to create additional living space, such as a home office, gym, or even an in-law suite. Step outside and be amazed by the oversized driveway, which accommodates up to six vehicles plus a carport ideal for multi-car households or guests. The generous lot size provides ample space for outdoor enjoyment, with room for gardening, play areas, or even future expansion. Located in the desirable Carson Meadows/Overbrook community, this home is surrounded by fantastic amenities. The neighborhood is known for its tree-lined streets, excellent schools, and welcoming atmosphere perfect for families, professionals, and retirees alike. You'll be just minutes from major shopping centers, grocery stores, parks, and recreational facilities. Public transit is easily accessible, providing quick connections to downtown Ottawa, universities, hospitals, and major employment hubs. For outdoor enthusiasts, nearby green spaces and walking trails offer a peaceful escape within the city. Schedule your private viewing today and start envisioning the possibilities!
Home Overview
Last updated
6 days ago
Virtual tour
None
Basement information
Finished
Building size
--
Status
In-Active
Property sub type
Detached
Maintenance fee
$N/A
Year built
2024
Additional Details
Price Comparison
Location

Shally Shi
Sales Representative, Dolphin Realty Inc
MORTGAGE INFO
ESTIMATED PAYMENT
Some information about this property - Charleswood Avenue

Book a Showing
Tour this home with Shally ✨
I agree to receive marketing and customer service calls and text messages from Condomonk. Consent is not a condition of purchase. Msg/data rates may apply. Msg frequency varies. Reply STOP to unsubscribe. Privacy Policy & Terms of Service.






