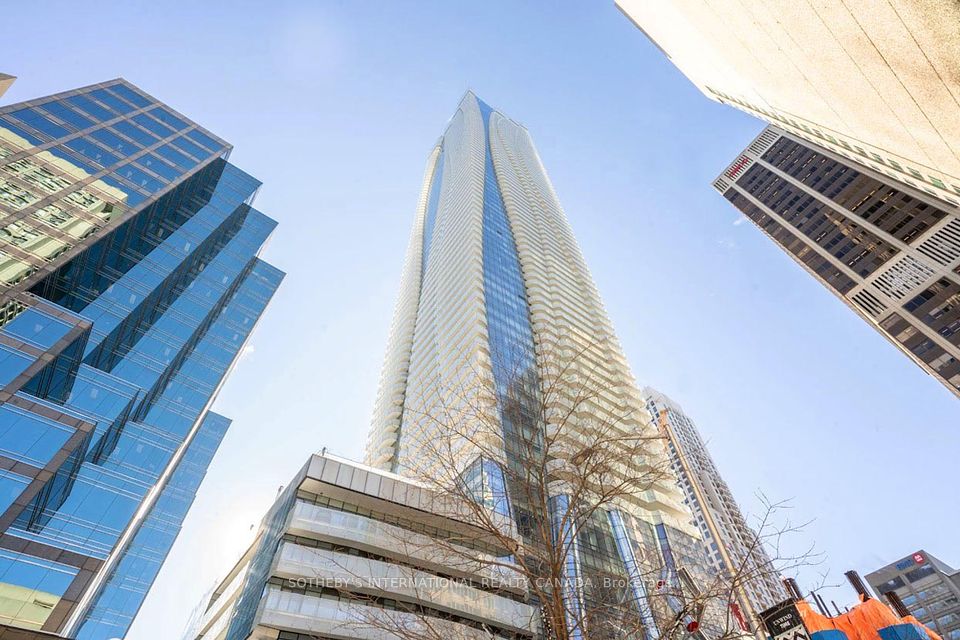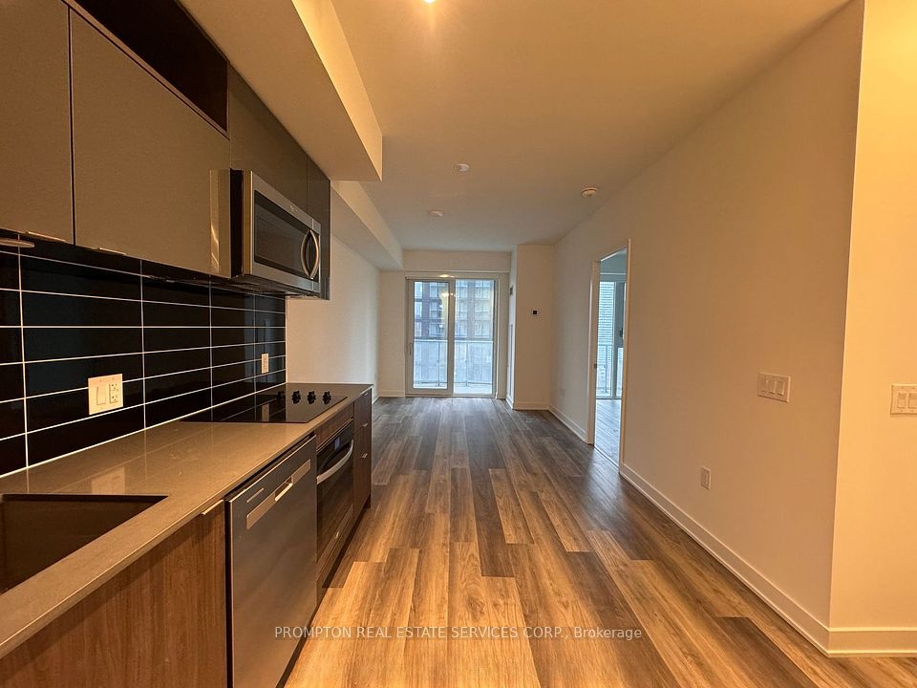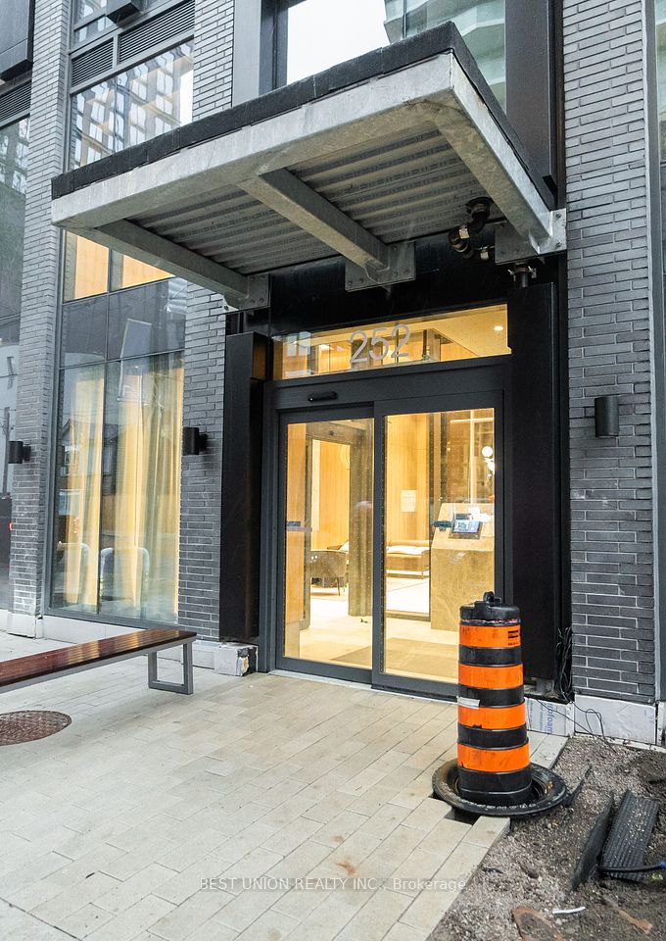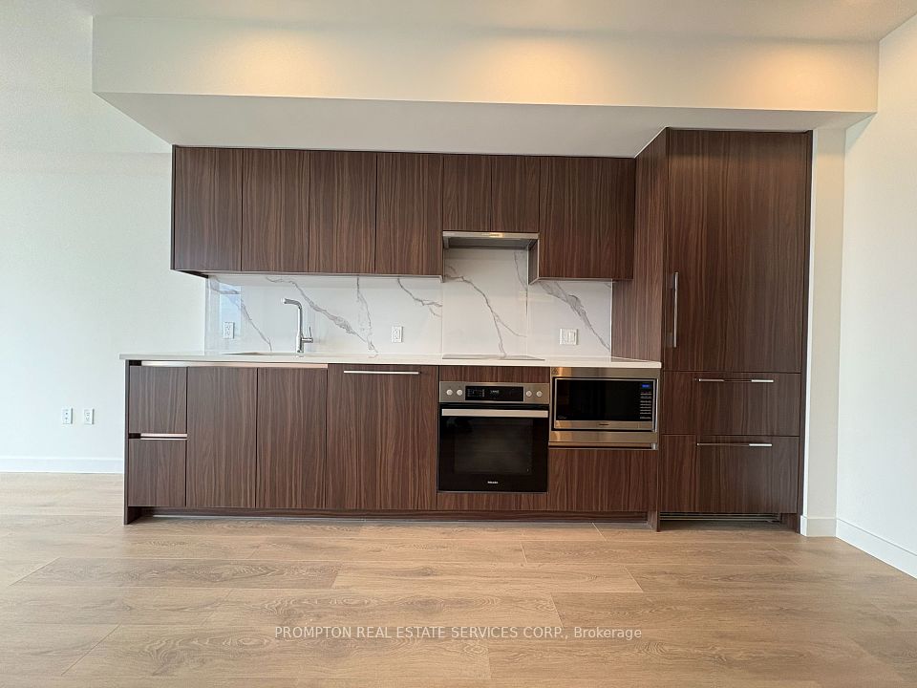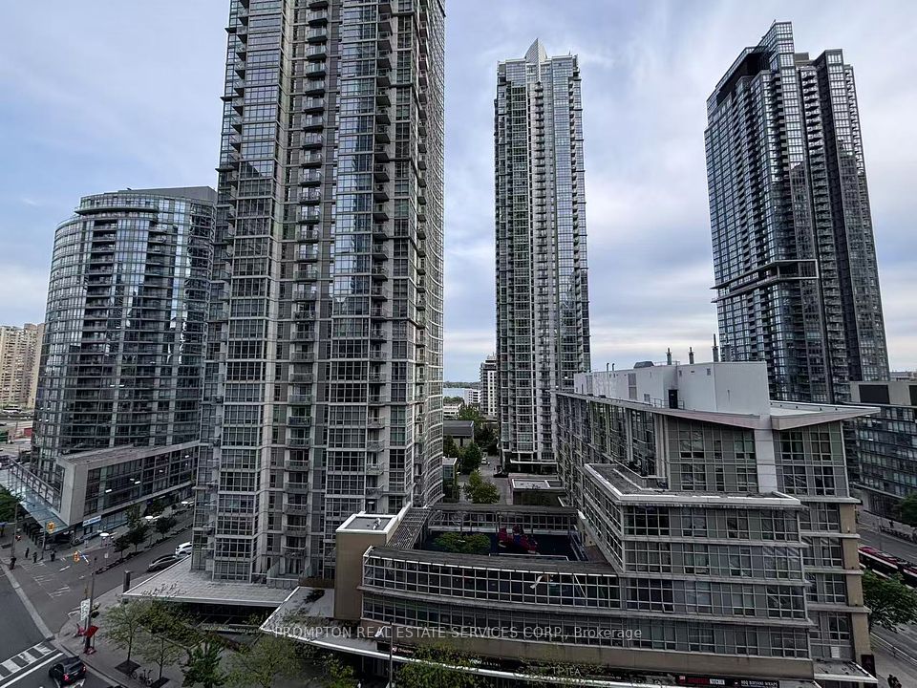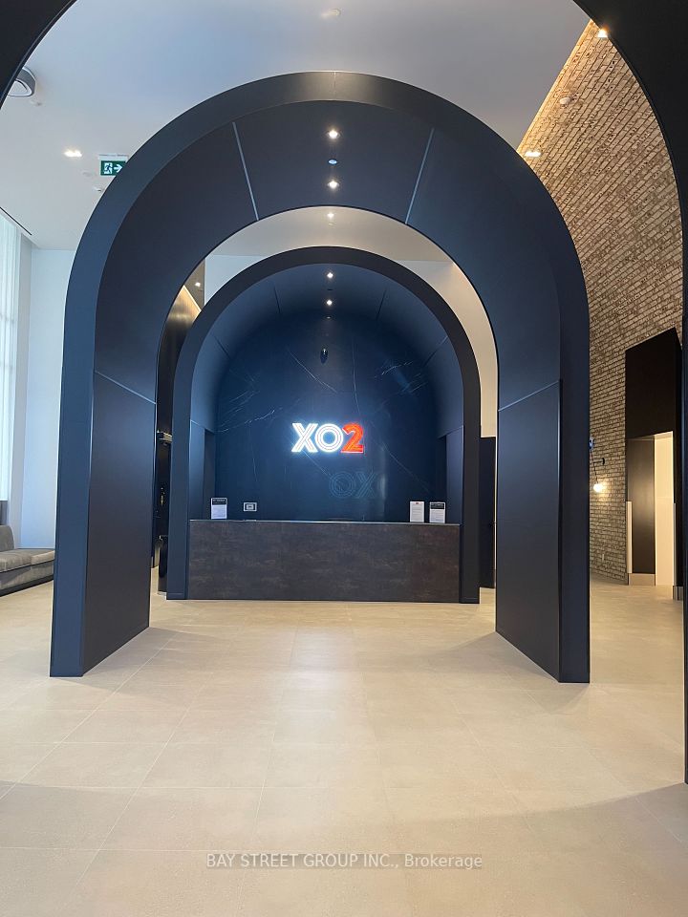$2,390
Last price change 1 day ago
9000 Jane Street, Vaughan, ON L4K 2M9
Property Description
Property type
Condo Apartment
Lot size
N/A
Style
Apartment
Approx. Area
600-699 Sqft
Room Information
| Room Type | Dimension (length x width) | Features | Level |
|---|---|---|---|
| Den | 2.4 x 2.3 m | Laminate, Window Floor to Ceiling | Flat |
| Bedroom | 3.2 x 3 m | N/A | Flat |
| Kitchen | 7.7 x 3.2 m | B/I Dishwasher, B/I Range, Centre Island | Flat |
| Family Room | 7.7 x 3.2 m | Combined w/Kitchen, Quartz Counter, Laminate | Flat |
About 9000 Jane Street
Welcome To This Open Concept Modern Suite With Open Balcony. 9' Ceiling. 1 Bedroom + Den & 2Baths. Approx 648 sq ft of finished living space + 48 square feet balcony. Floor To CeilingWindows. Large Centre Island With Quartz Counter, Upgraded Stainless Steel Appliances, in-suitelaundry & more. Building Located In The Heart Of Vaughan,Perfectly located besides VaughanMills Mall, and Canada's Wonderland with easy access to schools, hospital, grocery stores andtransit options with direct bus route to subway and GO Station, this condo offers the ultimatein mordern living. building is Loaded With 5 Star Amenities - A Roof Top Skyview Lounge,Fitness Room, Yoga Studio, outdoor pool, Movie Theatre Room, Various Meeting Rooms, PetGrooming/Cleaning Room, Billiards Room With Bar Area & Much More + A Grand Lobby. 24 Hrs.Concierge. Unit Will Be Available July 01, 2025.
Home Overview
Last updated
1 day ago
Virtual tour
None
Basement information
None
Building size
--
Status
In-Active
Property sub type
Condo Apartment
Maintenance fee
$N/A
Year built
--
Additional Details
Price Comparison
Location

Angela Yang
Sales Representative, ANCHOR NEW HOMES INC.
Some information about this property - Jane Street

Book a Showing
Tour this home with Angela
I agree to receive marketing and customer service calls and text messages from Condomonk. Consent is not a condition of purchase. Msg/data rates may apply. Msg frequency varies. Reply STOP to unsubscribe. Privacy Policy & Terms of Service.






