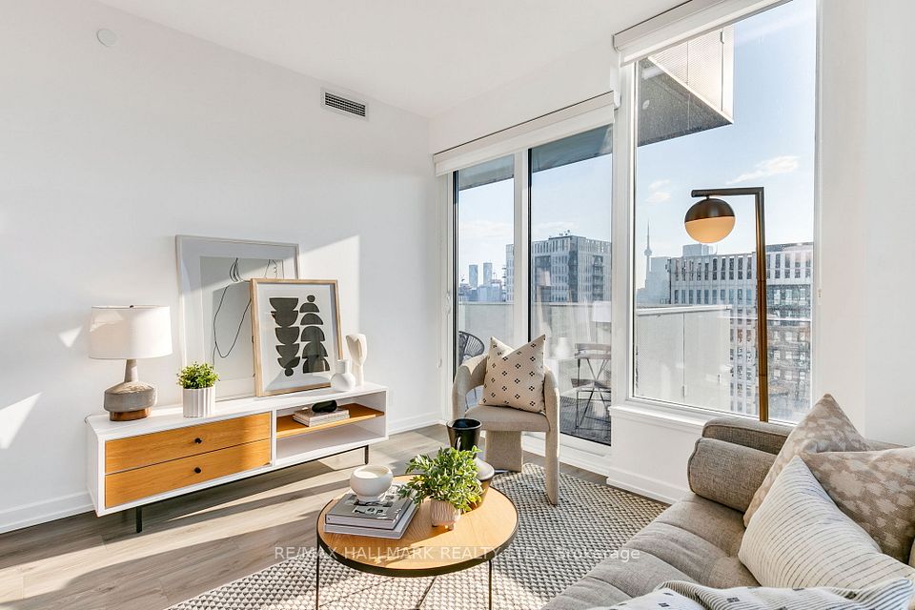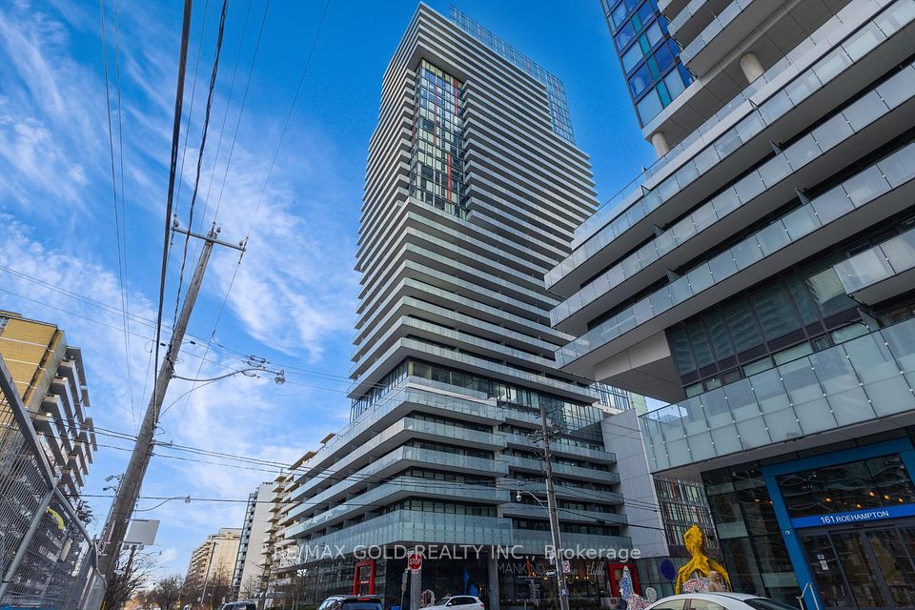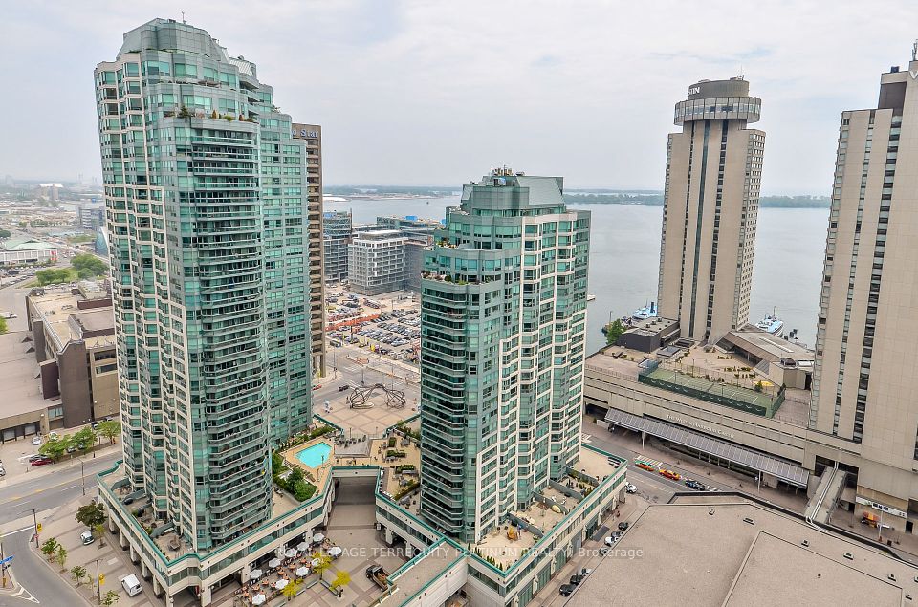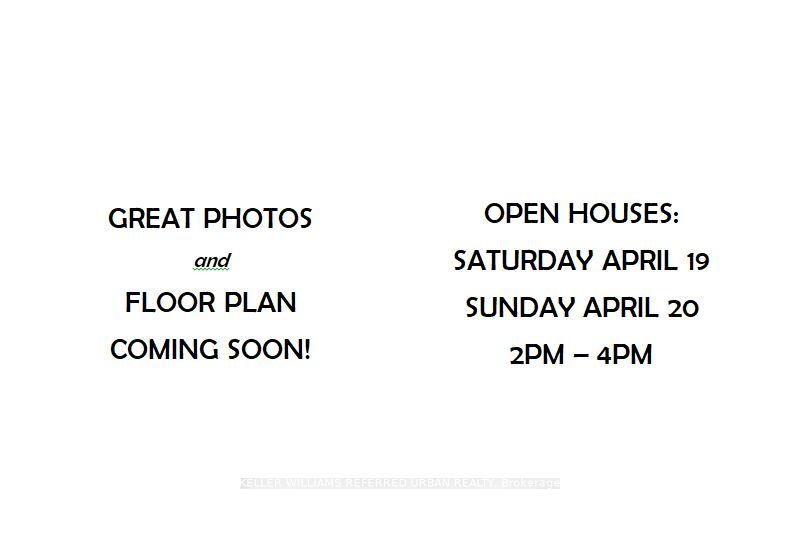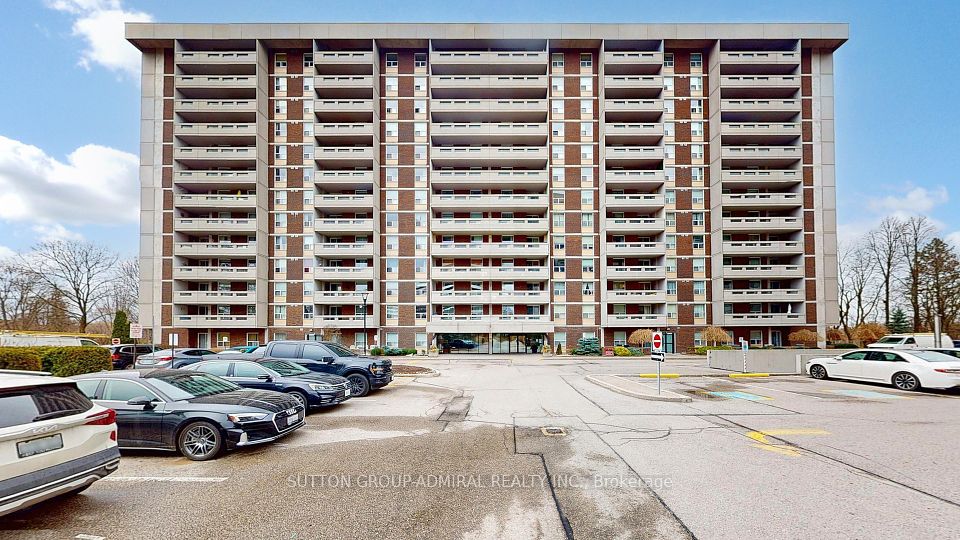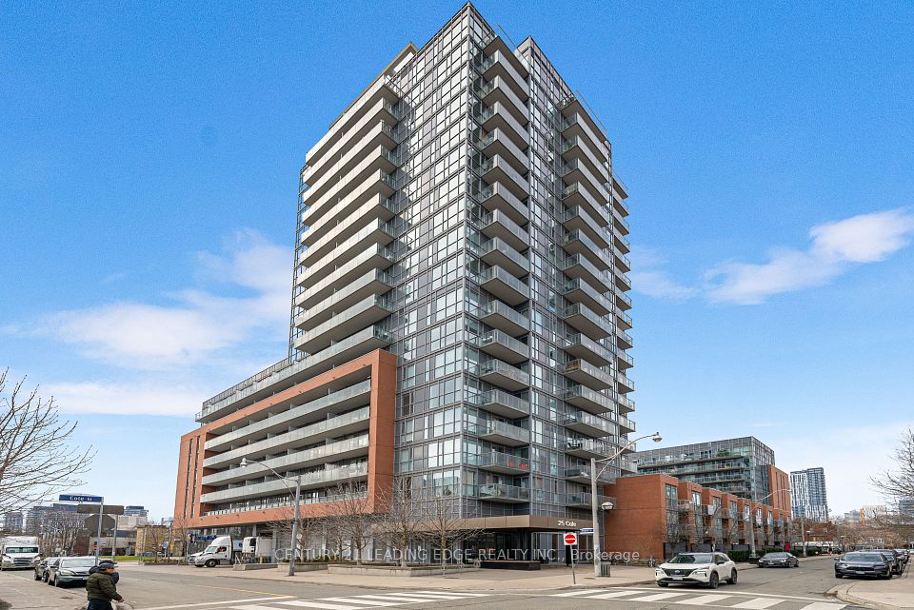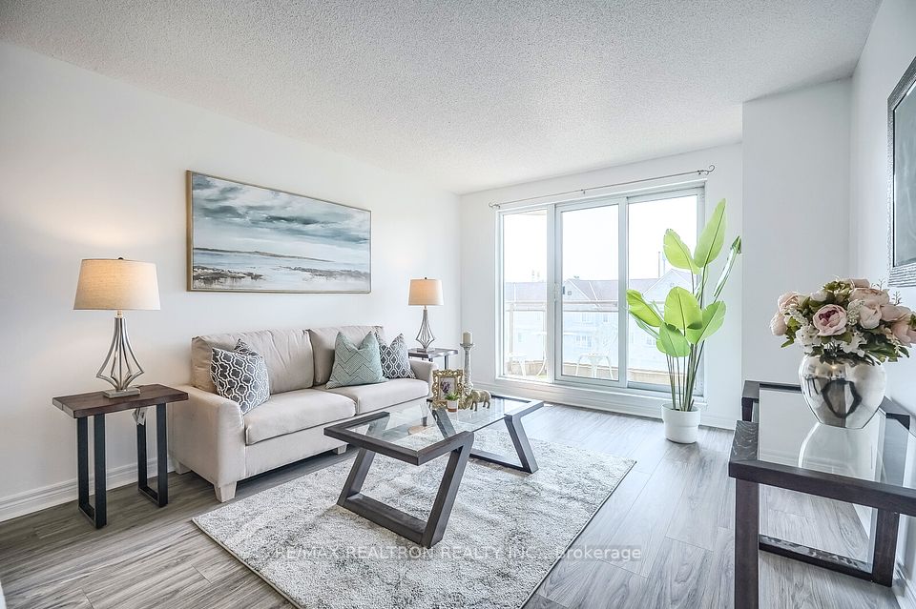$628,800
9000 Jane Street, Vaughan, ON L4K 0M6
Property Description
Property type
Condo Apartment
Lot size
N/A
Style
Apartment
Approx. Area
600-699 Sqft
Room Information
| Room Type | Dimension (length x width) | Features | Level |
|---|---|---|---|
| Living Room | 6.61 x 3.23 m | Combined w/Dining, Open Concept, W/O To Balcony | Flat |
| Dining Room | 6.61 x 3.23 m | Combined w/Kitchen, Open Concept | Flat |
| Kitchen | 6.61 x 3.23 m | Centre Island, Combined w/Dining, Laminate | Flat |
| Primary Bedroom | 3.62 x 3.04 m | 3 Pc Ensuite, Large Window, Laminate | Flat |
About 9000 Jane Street
Discover modern living in this stylish 1-bedroom + den, 2-bathroom condo at Charisma Tower. Offering 655 sq ft of interior space and a 50 sq ft balcony, this residence provides a comfortable and sophisticated lifestyle in the heart of Vaughan. Enjoy the bright and airy ambiance created by 9 ceilings. The kitchen, a focal point, features significant builder upgrades: smooth ceilings, premium quartz countertops and backsplash, extended upper cabinets, and a refined light valence. Owner upgrades include motorized blinds, undercabinet lighting, a microwave hood fan, and custom lighting, enhancing both functionality and style. The versatile den, complete with an optional custom IKEA closet, offers flexible living space. A full-size washer and dryer add convenience to your daily routine. The primary bedroom provides a tranquil retreat with ample closet space. Two elegantly appointed bathrooms showcase modern finishes. Residents enjoy access to exceptional amenities: an outdoor pool and terrace, a fitness club and yoga studio, a serenity lounge, a pet grooming salon, the Charisma Bocce Courts & Lounge, and 24/7 concierge service. Welcome home!
Home Overview
Last updated
1 day ago
Virtual tour
None
Basement information
None
Building size
--
Status
In-Active
Property sub type
Condo Apartment
Maintenance fee
$522.71
Year built
--
Additional Details
Price Comparison
Location

Shally Shi
Sales Representative, Dolphin Realty Inc
MORTGAGE INFO
ESTIMATED PAYMENT
Some information about this property - Jane Street

Book a Showing
Tour this home with Shally ✨
I agree to receive marketing and customer service calls and text messages from Condomonk. Consent is not a condition of purchase. Msg/data rates may apply. Msg frequency varies. Reply STOP to unsubscribe. Privacy Policy & Terms of Service.






