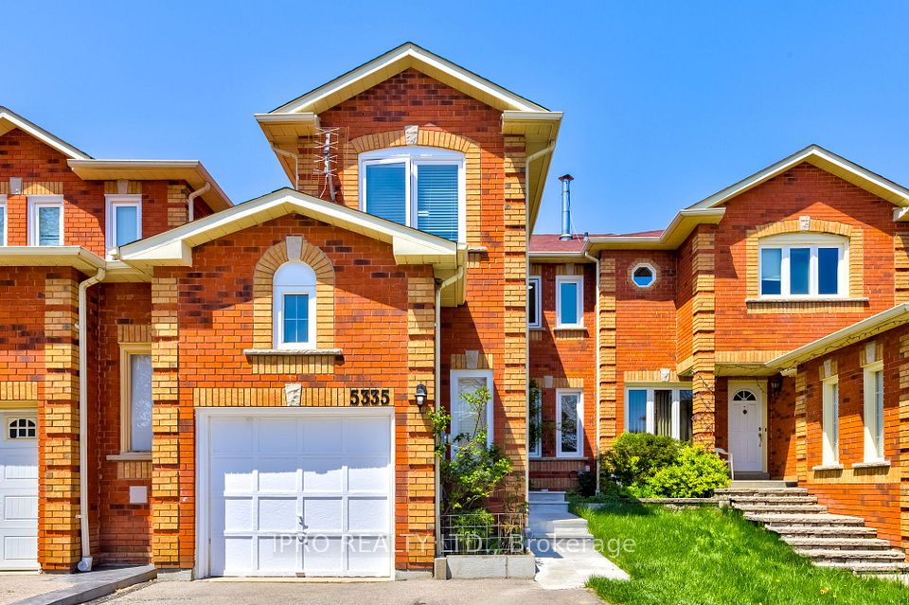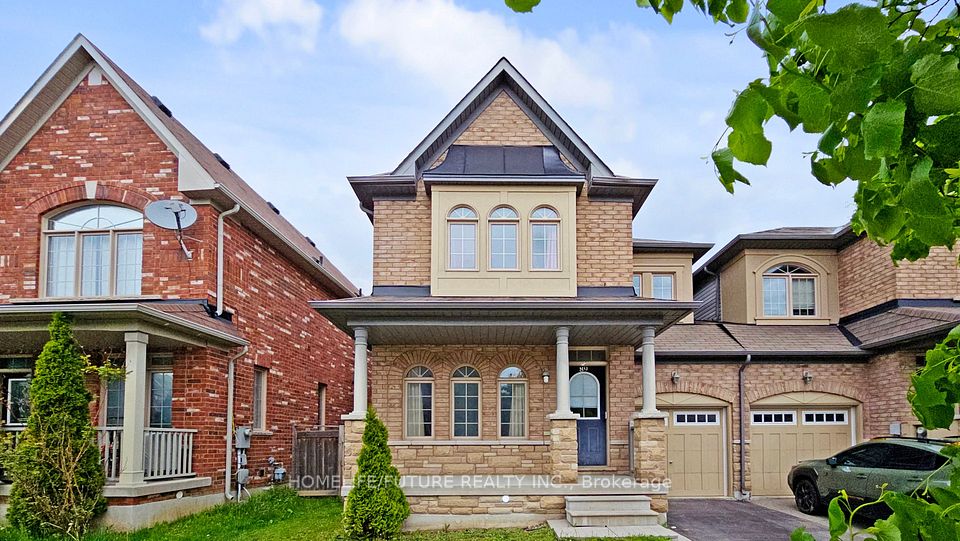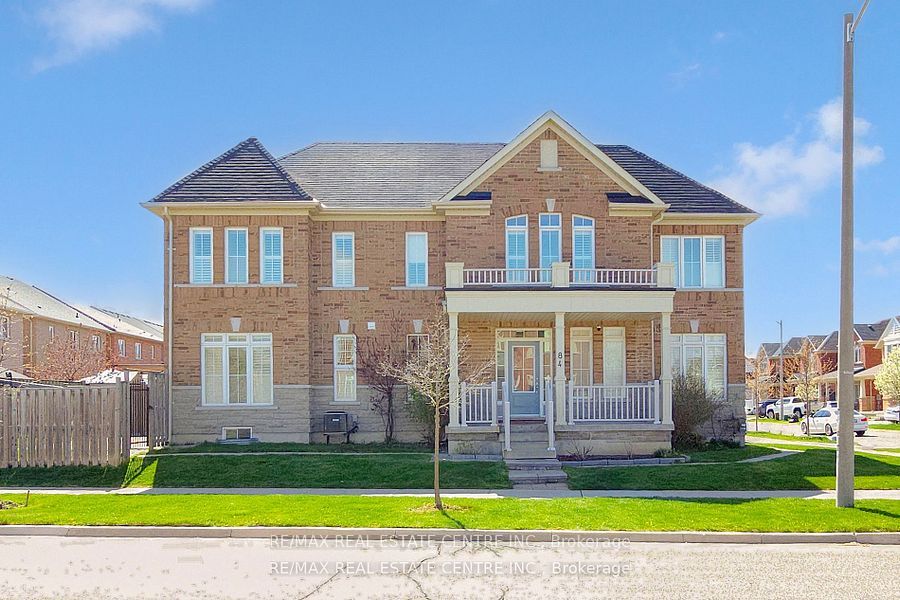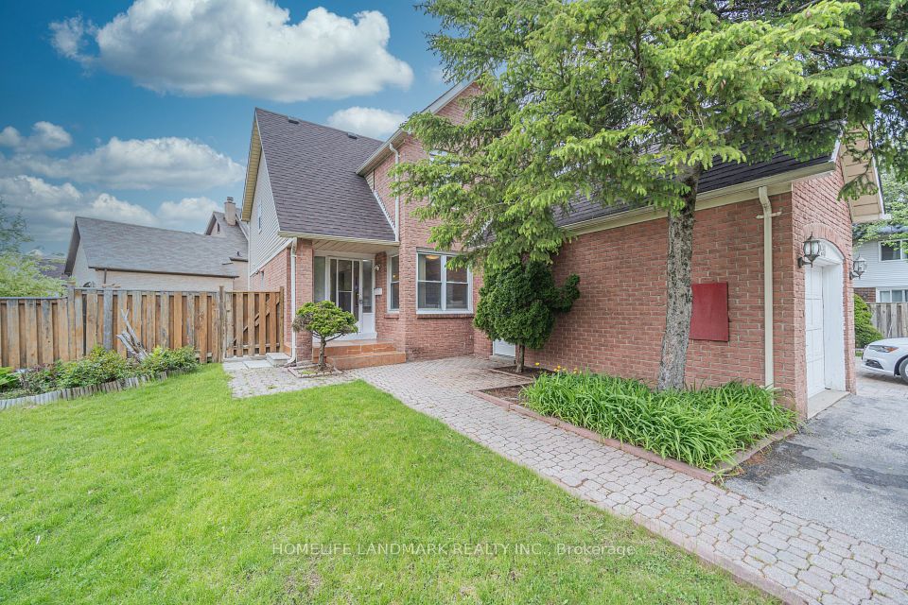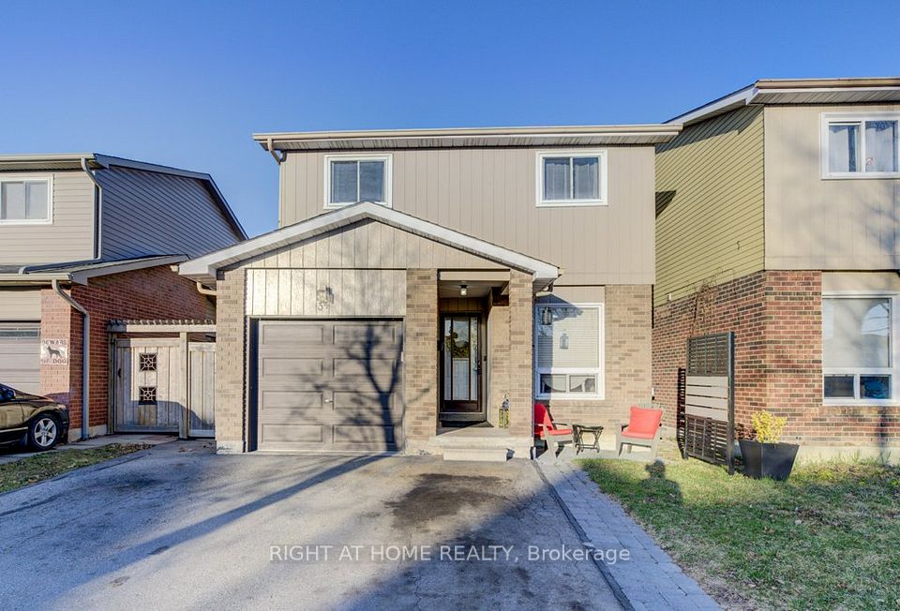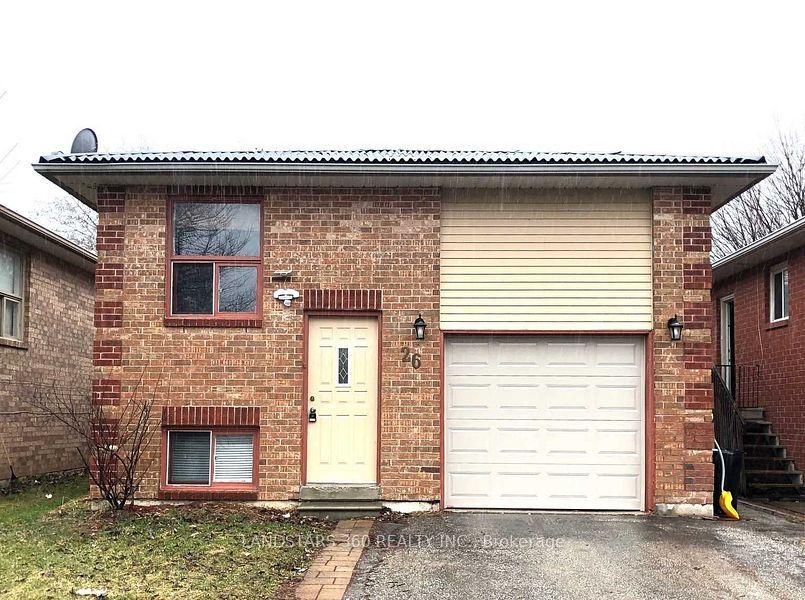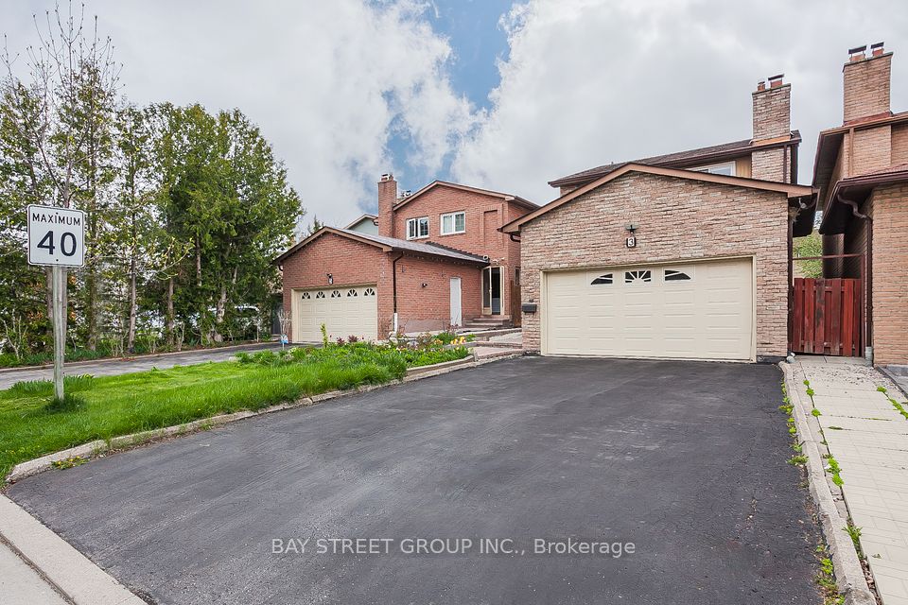$1,099,000
90 Spragg Circle, Markham, ON L3P 5W5
Property Description
Property type
Link
Lot size
N/A
Style
2-Storey
Approx. Area
1500-2000 Sqft
Room Information
| Room Type | Dimension (length x width) | Features | Level |
|---|---|---|---|
| Living Room | 5.56 x 3.05 m | Hardwood Floor, Combined w/Dining, Window | Ground |
| Dining Room | 5.56 x 3.05 m | Hardwood Floor, Combined w/Living | Ground |
| Family Room | 4.02 x 3.08 m | Hardwood Floor, Fireplace, W/O To Deck | Ground |
| Kitchen | 4.01 x 3.06 m | Stainless Steel Appl, Window, Eat-in Kitchen | Ground |
About 90 Spragg Circle
A Must See!!! The Bright, Spacious, 3+2 Bedrooms Home In High Demand Markham Village. Featuring Fully Customized Eat-In Kitchen W/New Fridge. Separate Big Living & Dinning Areas, Spacious Family Room W/Custom Fireplace, W/Walk Out To Back Yard. Spacious Master BR with Walk-In Closet , 3PC Washroom . Separate Entrance Finished Basement Comes With Kitchen & Appliances, Living And Dinning Area, 3PC Washroom & Two Bedrooms. Use It As In-Law Suite Or Potential for Rental Income ( Seller Does Not Warrant Retrofit Status). A/C (3 Years New ), Hot Water Tank Owned (3-4 Years New) Top Ranked Markham District High School , St. Kateri Tekakwitha Catholic Elementary School, Edward T. Crowle Public School Nearby.
Home Overview
Last updated
May 22
Virtual tour
None
Basement information
Finished, Separate Entrance
Building size
--
Status
In-Active
Property sub type
Link
Maintenance fee
$N/A
Year built
2024
Additional Details
Price Comparison
Location

Angela Yang
Sales Representative, ANCHOR NEW HOMES INC.
MORTGAGE INFO
ESTIMATED PAYMENT
Some information about this property - Spragg Circle

Book a Showing
Tour this home with Angela
I agree to receive marketing and customer service calls and text messages from Condomonk. Consent is not a condition of purchase. Msg/data rates may apply. Msg frequency varies. Reply STOP to unsubscribe. Privacy Policy & Terms of Service.






