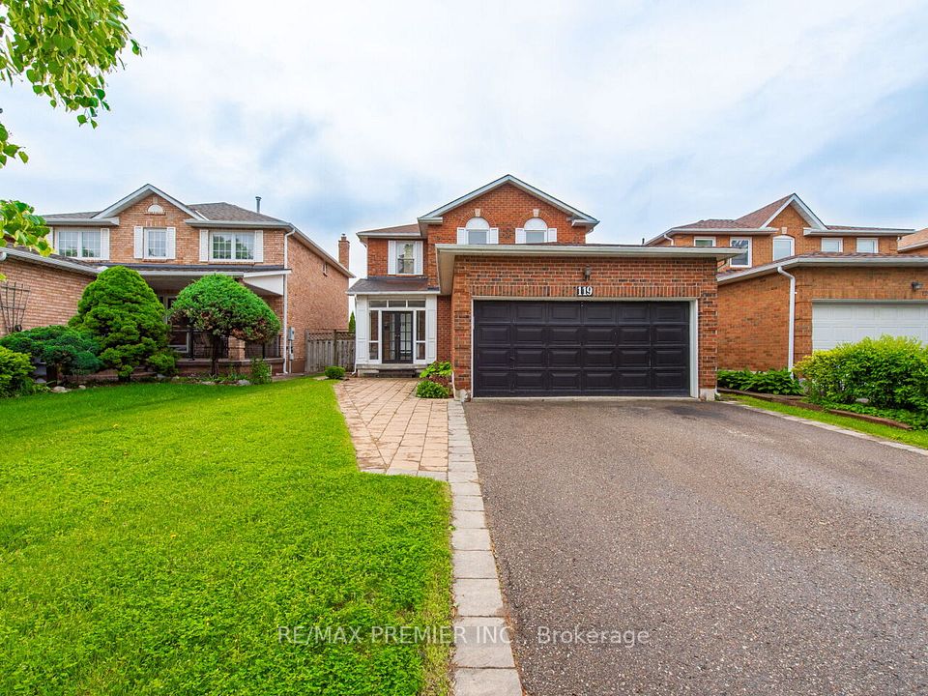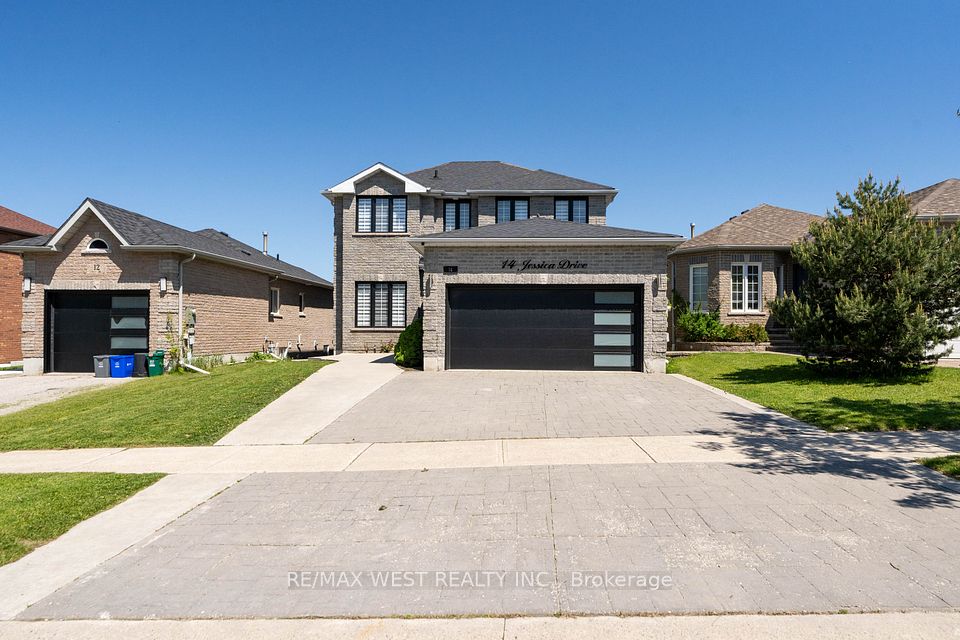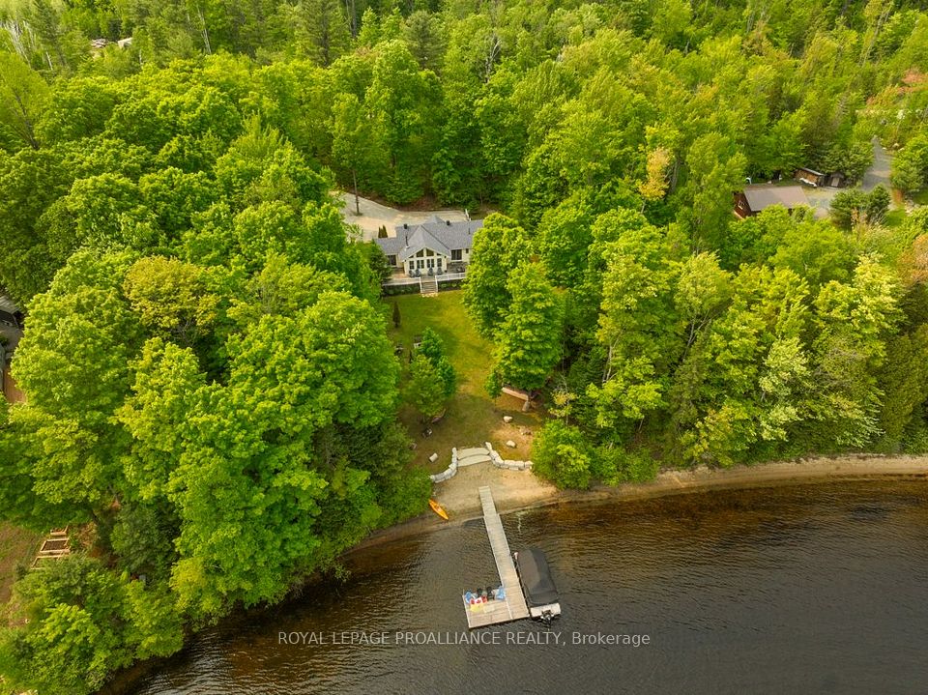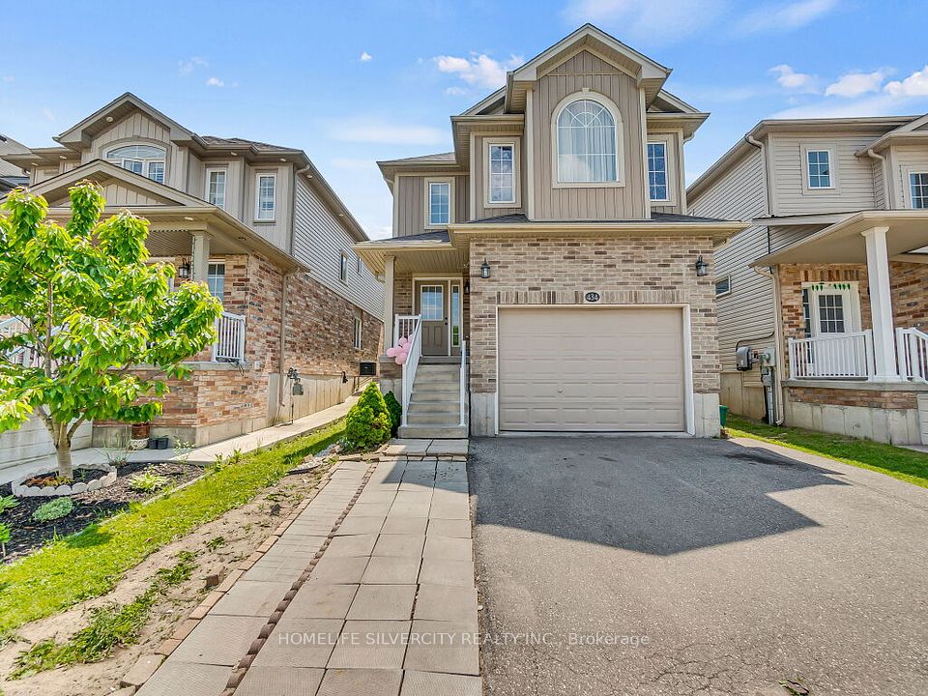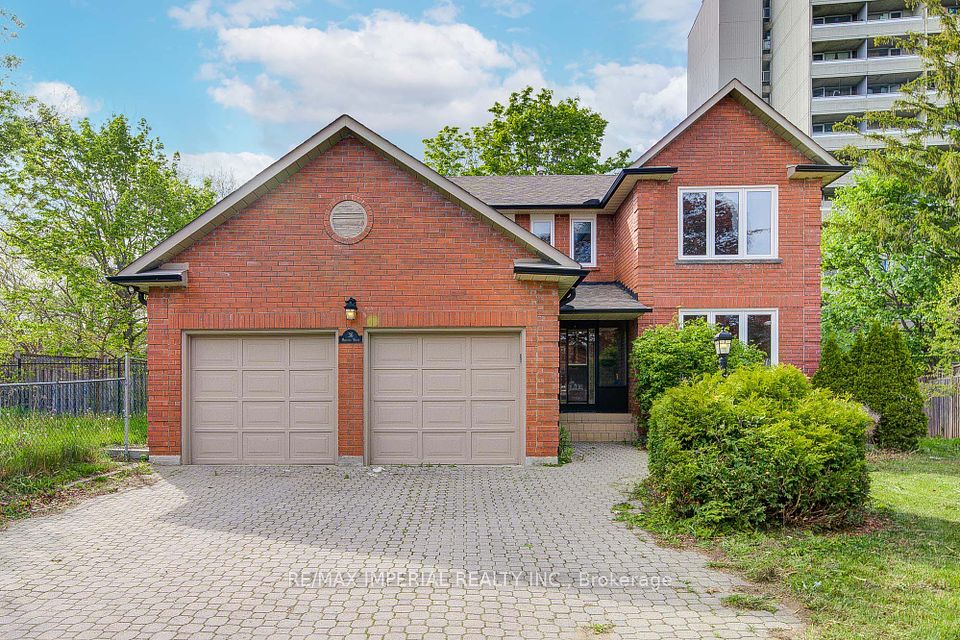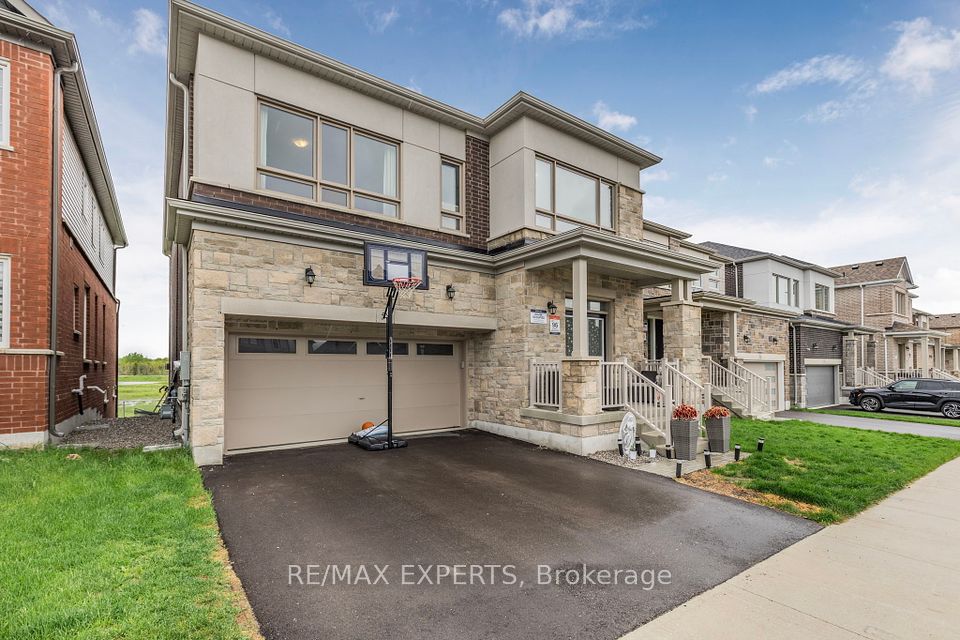$930,000
Last price change May 30
9 Tom Edwards Drive, Whitby, ON L1R 2R4
Property Description
Property type
Detached
Lot size
< .50
Style
2-Storey
Approx. Area
1500-2000 Sqft
Room Information
| Room Type | Dimension (length x width) | Features | Level |
|---|---|---|---|
| Living Room | 3.26 x 4.16 m | Hardwood Floor | Main |
| Dining Room | 3.05 x 3.3 m | Hardwood Floor | Main |
| Family Room | 5.15 x 3.04 m | Hardwood Floor, Gas Fireplace | Main |
| Kitchen | 3.29 x 4.04 m | Ceramic Floor | Main |
About 9 Tom Edwards Drive
Detached 2 storey home in sought after north Whitby neighbourhood close to most amenities. Built in 2001 and 1946sf as per MPAC. Features include a spacious foyer, main floor laundry, direct garage access, formal dining area and a kitchen overlooking the family room with cathedral ceiling and gas fireplace. The second floor has four bedrooms and two bathrooms. This includes an ensuite for the primary bedroom and a walk-in closet. The basement has a finished rec room, two bedrooms, an office and a bathroom. Gas furnace replaced in 2019 as per the furnace tag. The fenced rear yard has a deck, gazebo and garden shed. This property is sold on an "AS IS" 'WHERE IS" basis with no representations or warranties.
Home Overview
Last updated
May 30
Virtual tour
None
Basement information
Finished
Building size
--
Status
In-Active
Property sub type
Detached
Maintenance fee
$N/A
Year built
--
Additional Details
Price Comparison
Location

Angela Yang
Sales Representative, ANCHOR NEW HOMES INC.
MORTGAGE INFO
ESTIMATED PAYMENT
Some information about this property - Tom Edwards Drive

Book a Showing
Tour this home with Angela
I agree to receive marketing and customer service calls and text messages from Condomonk. Consent is not a condition of purchase. Msg/data rates may apply. Msg frequency varies. Reply STOP to unsubscribe. Privacy Policy & Terms of Service.






