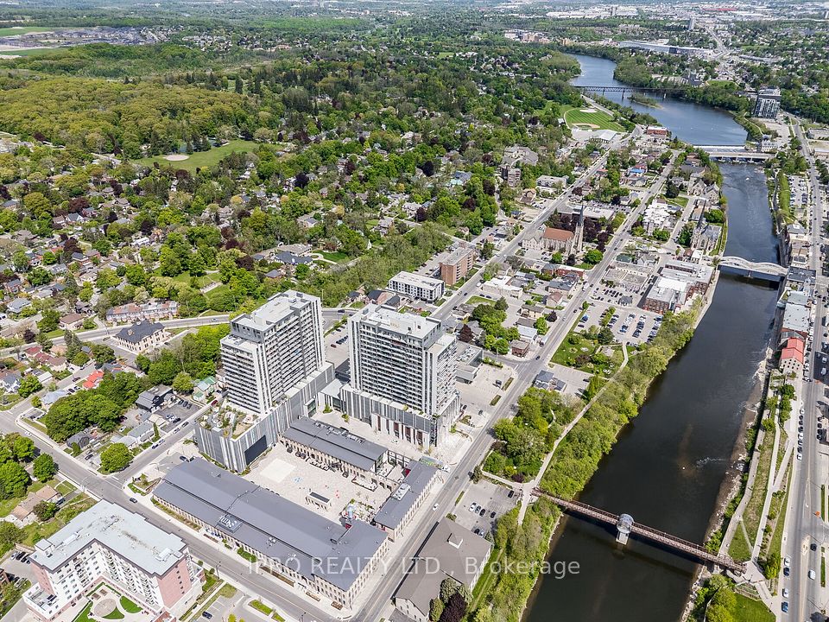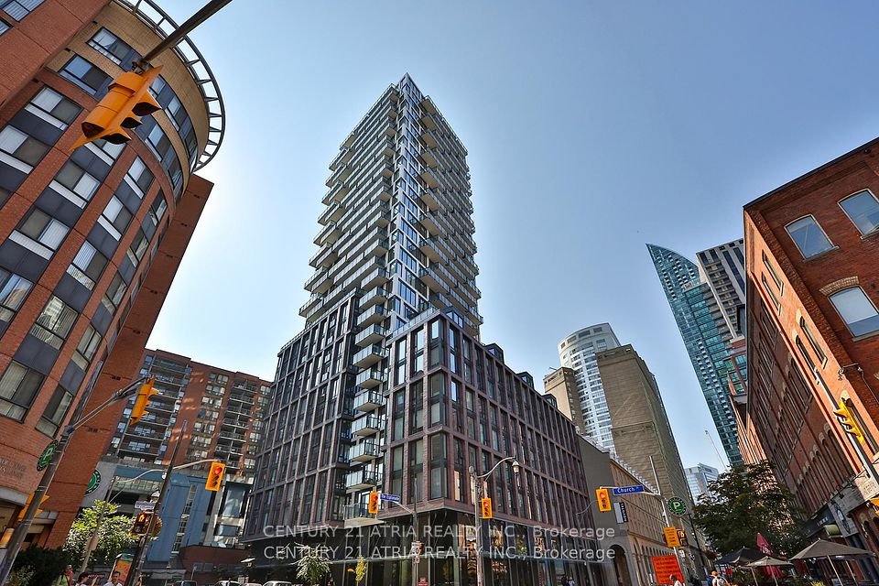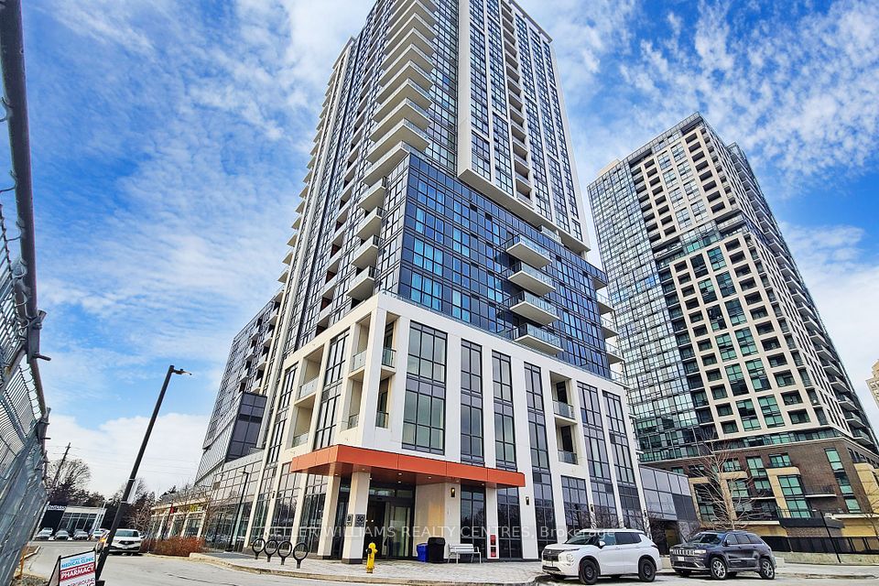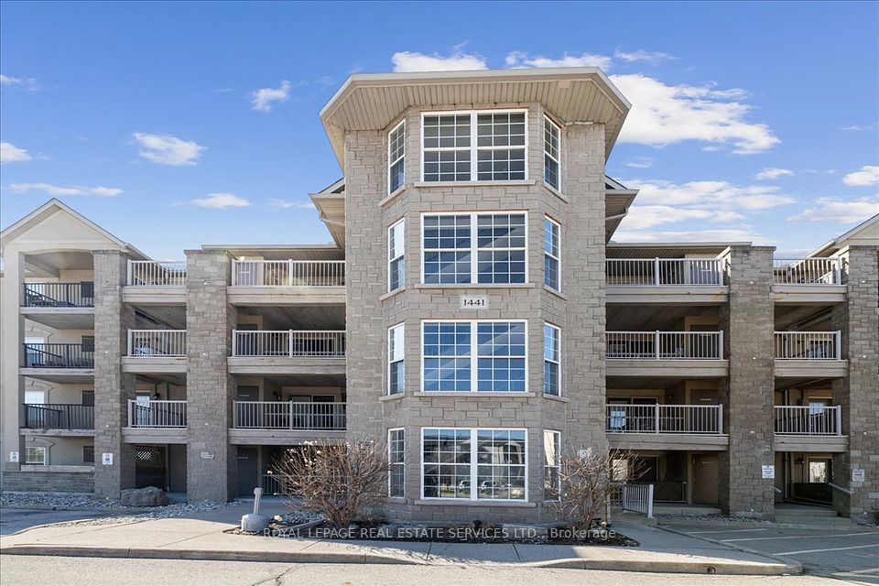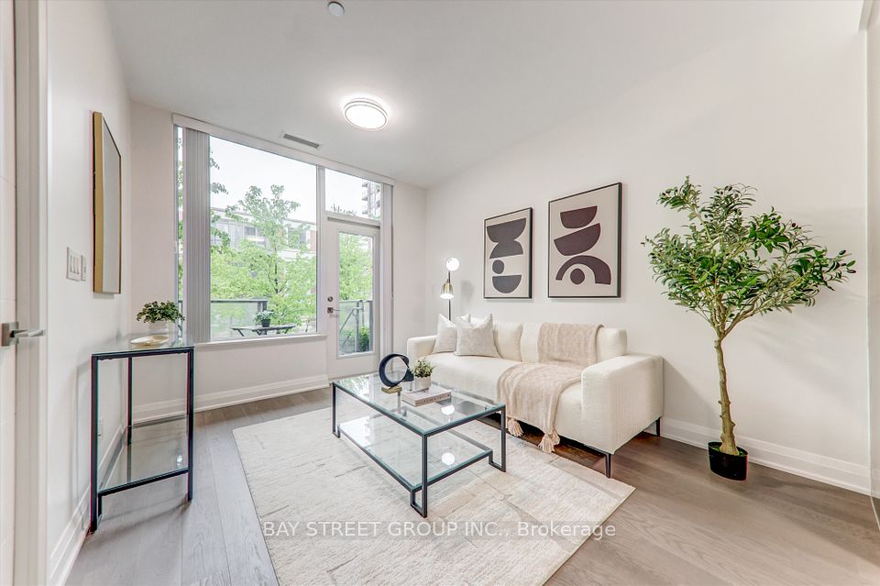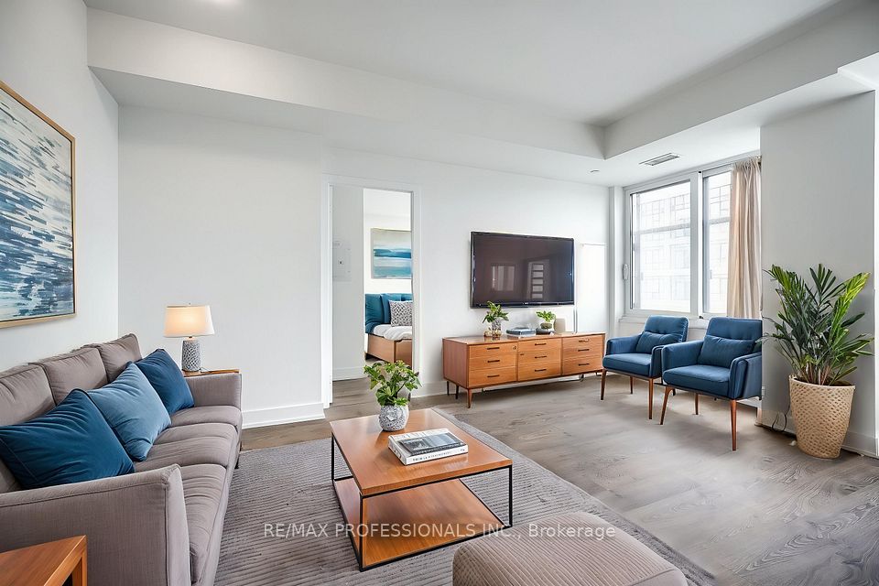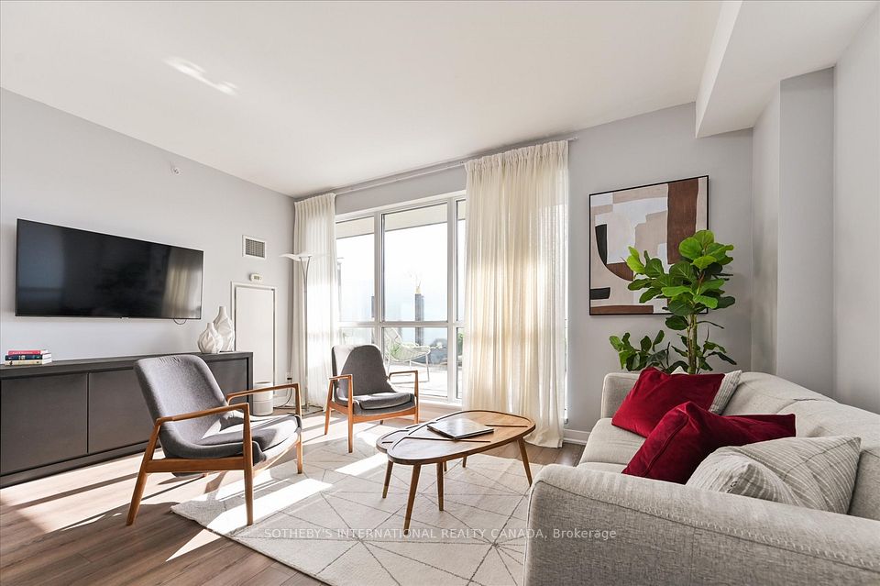$690,990
9 Tecumseth Street, Toronto C01, ON M5V 0S5
Property Description
Property type
Common Element Condo
Lot size
N/A
Style
Apartment
Approx. Area
700-799 Sqft
Room Information
| Room Type | Dimension (length x width) | Features | Level |
|---|---|---|---|
| Primary Bedroom | N/A | N/A | Flat |
| Bedroom | N/A | N/A | Flat |
| Living Room | N/A | Open Concept, Combined w/Dining, Combined w/Kitchen | Flat |
| Dining Room | N/A | Open Concept, Combined w/Living, Combined w/Kitchen | Flat |
About 9 Tecumseth Street
Say hello to your brand new, fresh-out-the-box condo by Aspen Ridge - where modern design meets maximum chill. This sleek stunner serves up 2 roomy bedrooms, 1 seriously stylish bathroom, and a wraparound balcony with north east views (hello, natural light!). Need space? You've got it - parking for your ride, a locker for your stuff, and bonus bragging rights with next-level building amenities, including rooftop terrace with gardens and BBQs (yes, you are the grill master now), a games room for billiards and epic TV nights, and a sports room literally steps from your door. And the location? Nestled in King West, you're steps from Stackt Market, The Well, groceries, cafes, bars, the TTC streetcar, the future Ontario Line, and so much more. Basically, if its cool in Toronto - you can walk to it!
Home Overview
Last updated
May 9
Virtual tour
None
Basement information
None
Building size
--
Status
In-Active
Property sub type
Common Element Condo
Maintenance fee
$771.5
Year built
--
Additional Details
Price Comparison
Location

Angela Yang
Sales Representative, ANCHOR NEW HOMES INC.
MORTGAGE INFO
ESTIMATED PAYMENT
Some information about this property - Tecumseth Street

Book a Showing
Tour this home with Angela
I agree to receive marketing and customer service calls and text messages from Condomonk. Consent is not a condition of purchase. Msg/data rates may apply. Msg frequency varies. Reply STOP to unsubscribe. Privacy Policy & Terms of Service.






