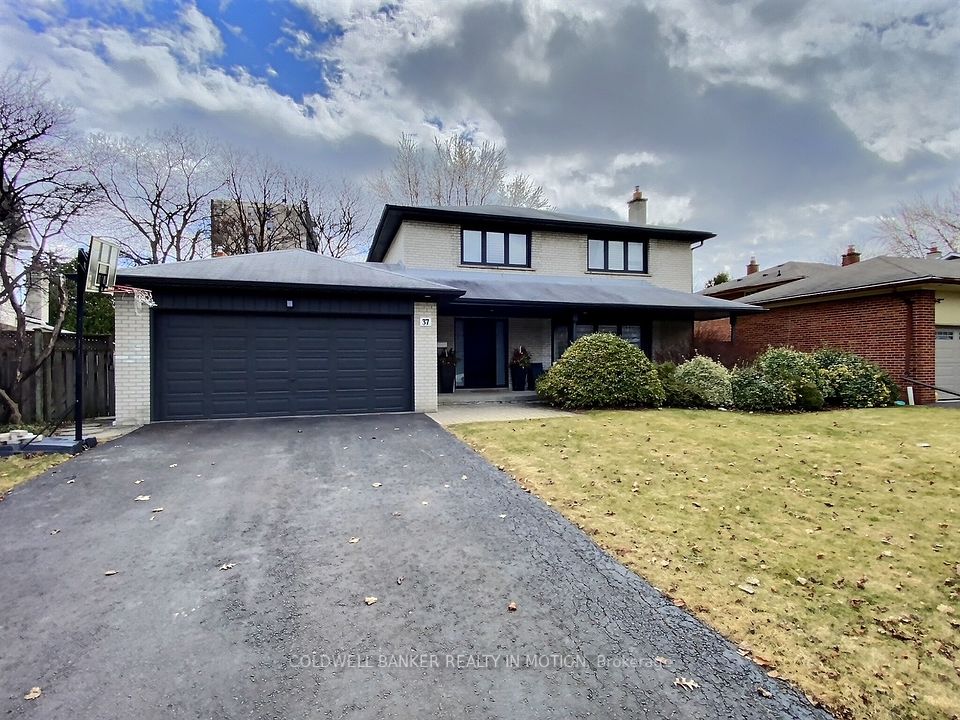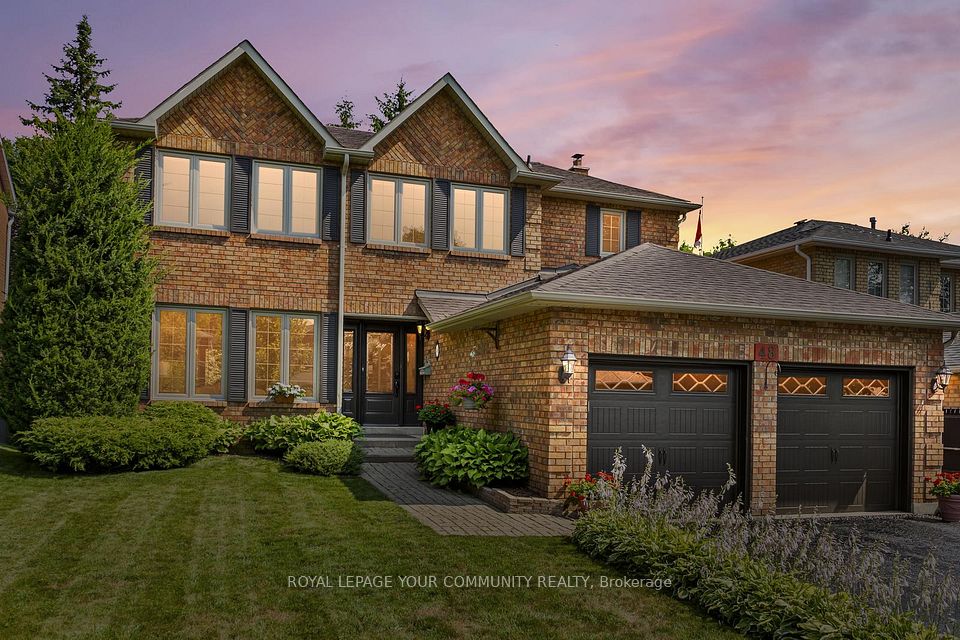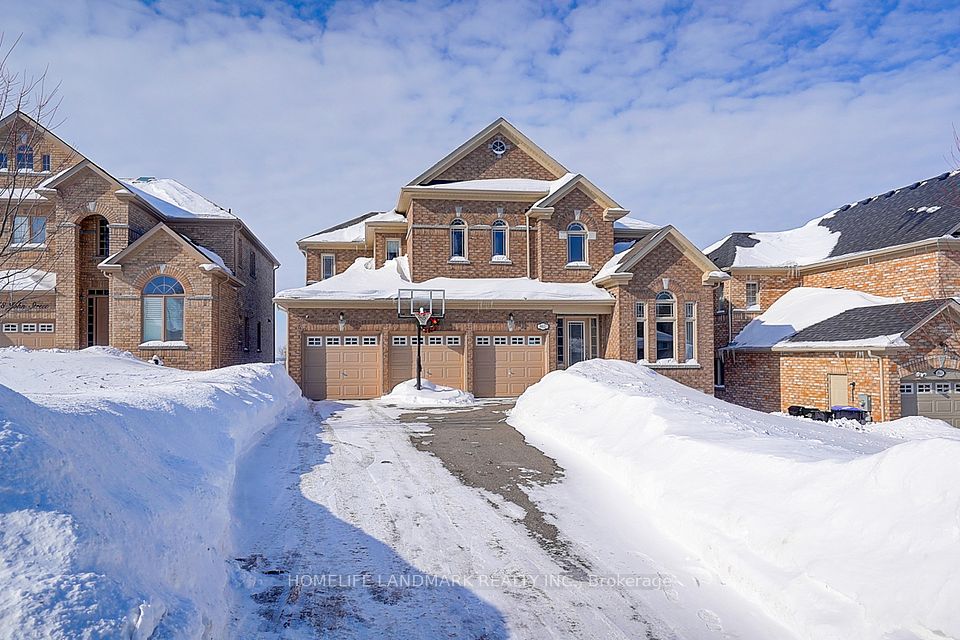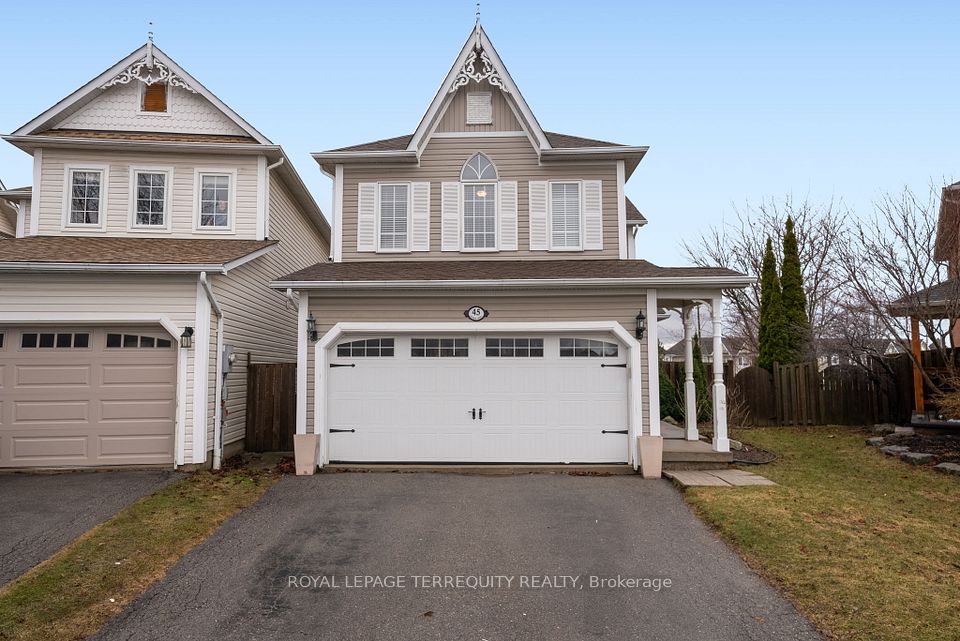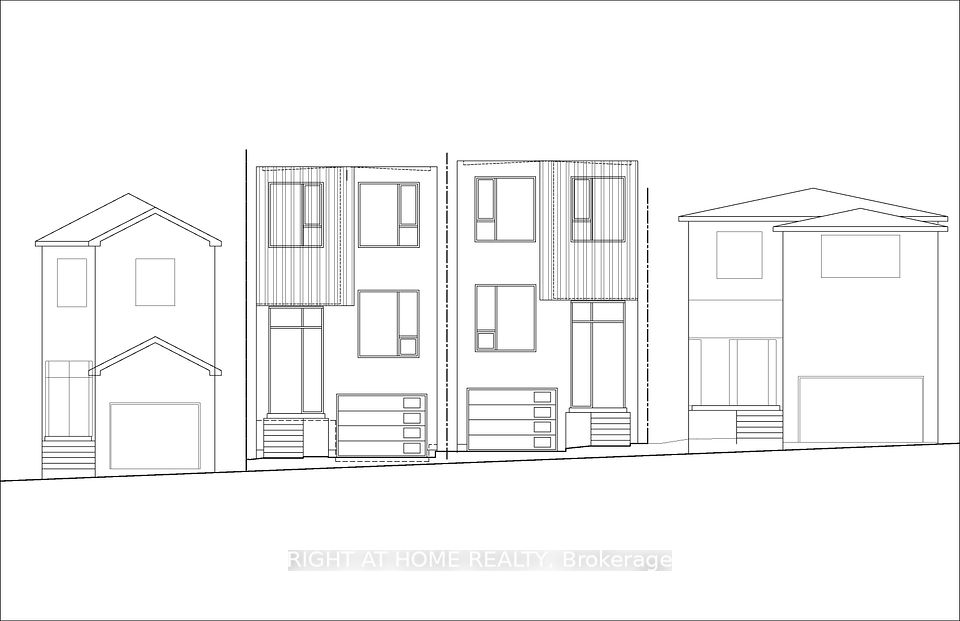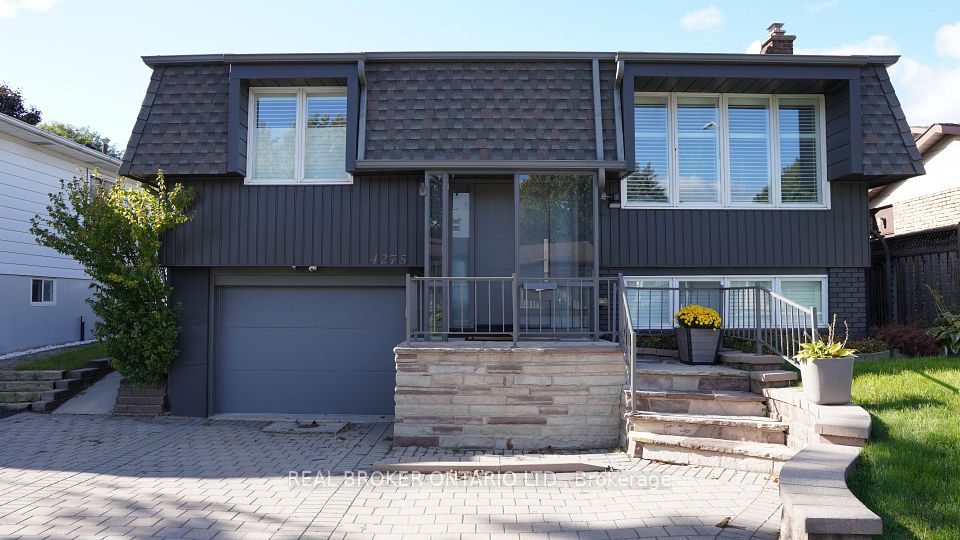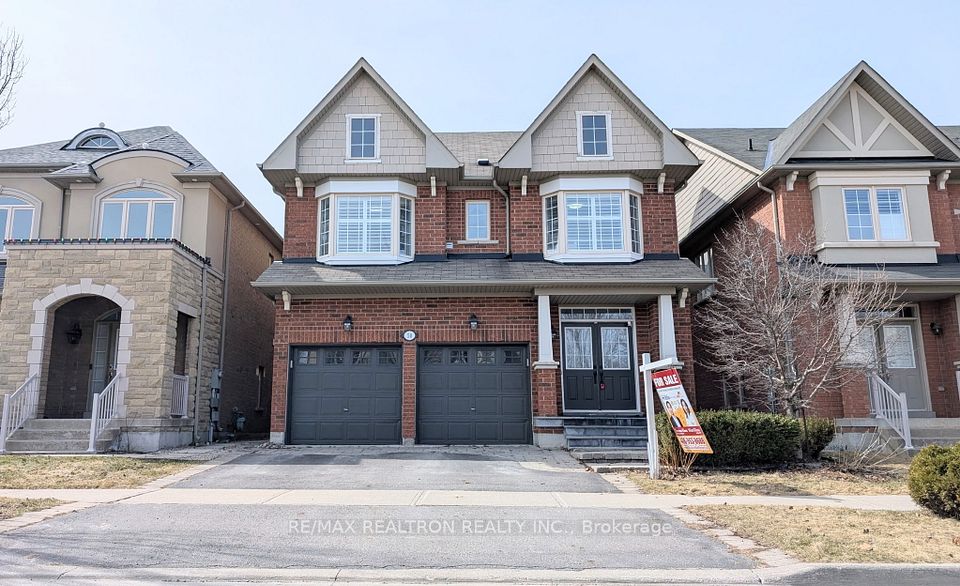$1,648,000
9 Nelles Avenue, Toronto W02, ON M6S 1T6
Property Description
Property type
Detached
Lot size
N/A
Style
2-Storey
Approx. Area
N/A Sqft
Room Information
| Room Type | Dimension (length x width) | Features | Level |
|---|---|---|---|
| Foyer | 4.73 x 2.88 m | Wainscoting, Oak Banister, Leaded Glass | Ground |
| Living Room | 4.61 x 3.52 m | Hardwood Floor, Fireplace, B/I Shelves | Ground |
| Dining Room | 4.7 x 3.07 m | Plate Rail, Hardwood Floor, Pocket Doors | Ground |
| Kitchen | 3.65 x 2.8 m | Quartz Counter, Stainless Steel Appl, Pot Lights | Ground |
About 9 Nelles Avenue
BEAUTIFUL UPDATED HOME W/ 4 BDRMS & 2 BATHS, LOCATED ON A SMALL QUIET TREE LINED STREET IN PRIME BLOOR WEST VILLAGE! WELCOMING PIANO SIZE FOYER W/GUM WOOD WAINSCOTING, ORIGINAL LEADED/STAINED GLASS & SUN FILLED FROM SKYLIGHT ABOVE THE STAIRCASE. HARDWOOD FLOORS T/OUT THE HOUSE. SPACIOUS PRIV LIVING ROOM W/CUSTOM BUILT-IN CABINETRY, GAS FIREPLACE, CROWN MOULDING & WOOD TRIM. GRAND FORMAL DINING ROOM FEATURES PLATE RAILINGS, WOOD TRIM & SWING DOORS. DESIGNER RENO KITCHEN W/CAMBRIA QUARTZ COUNTERS, MANY CUSTOM CABINETS, POT LIGHTS, TOP OF THE LINE S/S APPLIANCES. MAIN FLOOR BRIGHT & SUNNY FAMILY ROOM ADDITION W/TORLYS LEATHER PLANK FLOORS & WALL/WALL WINDOWS, SKYLIGHTS & DOUBLE DOORS TO THE DECK & PRIVATE OASIS BACKYARD & SEMI DET. GARAGE. SECOND FLOOR INCLUDES 4 BEDROOMS W/LARGE CLOSETS & CUSTOM CUPBOARDS, RENO 3 PC BATH W/SEPARATE GLASS SHOWER. FINISHED BASEMENT W/ SEPARATE ENTRANCE, FEATURING REC ROOM W/ POT LIGHTS, 3 PC BATH, OFFICE/BEDROOM & SITTING ROOM W/ABOVE GRADE WINDOWS & LRG SPACIOUS LAUNDRY RM. MIN TO HIGH PARK & STEPS TO JANE SUBWAY, BLOOR WEST VILLAGE SHOPS & RESTAURANTS. **ST.PUIS X C.S, RUNNYMEDE P.S & HUMBERSIDE CI **
Home Overview
Last updated
Apr 3
Virtual tour
None
Basement information
Finished, Separate Entrance
Building size
--
Status
In-Active
Property sub type
Detached
Maintenance fee
$N/A
Year built
2024
Additional Details
Price Comparison
Location

Shally Shi
Sales Representative, Dolphin Realty Inc
MORTGAGE INFO
ESTIMATED PAYMENT
Some information about this property - Nelles Avenue

Book a Showing
Tour this home with Shally ✨
I agree to receive marketing and customer service calls and text messages from Condomonk. Consent is not a condition of purchase. Msg/data rates may apply. Msg frequency varies. Reply STOP to unsubscribe. Privacy Policy & Terms of Service.






