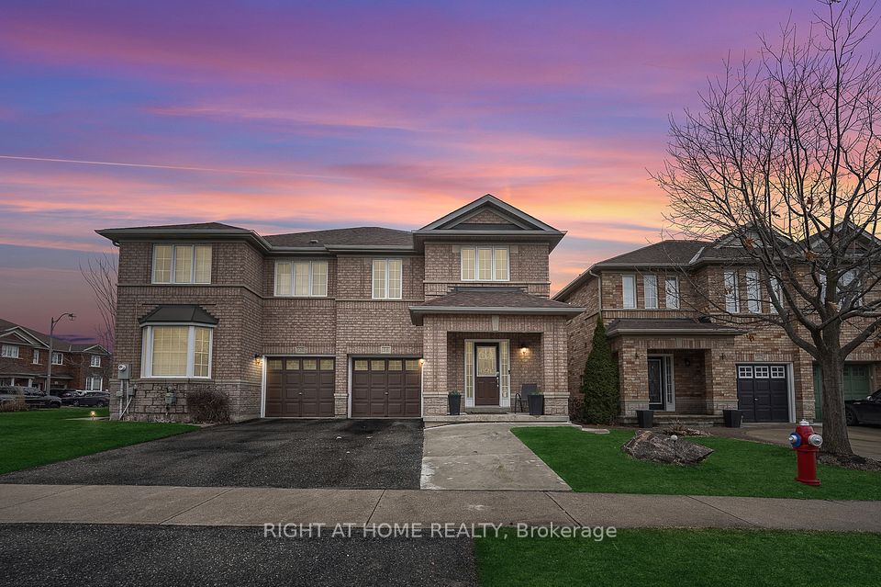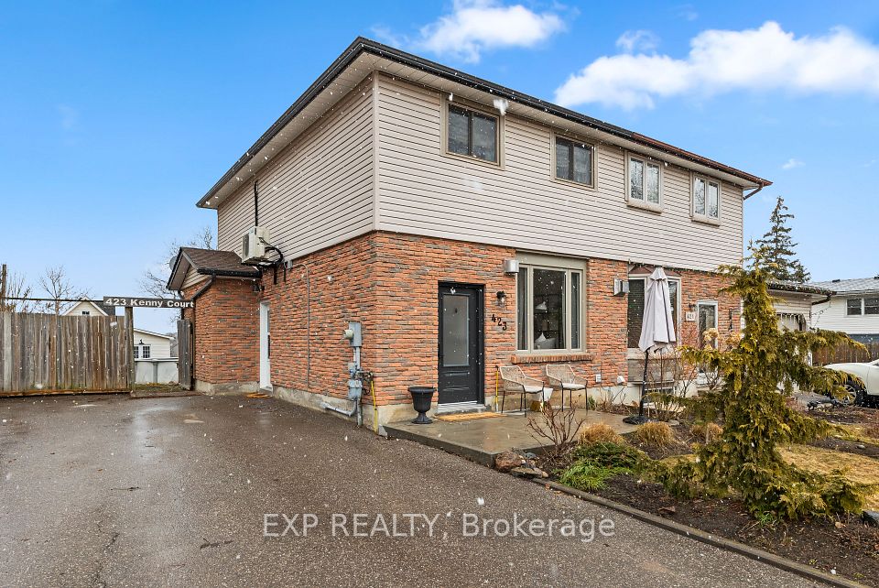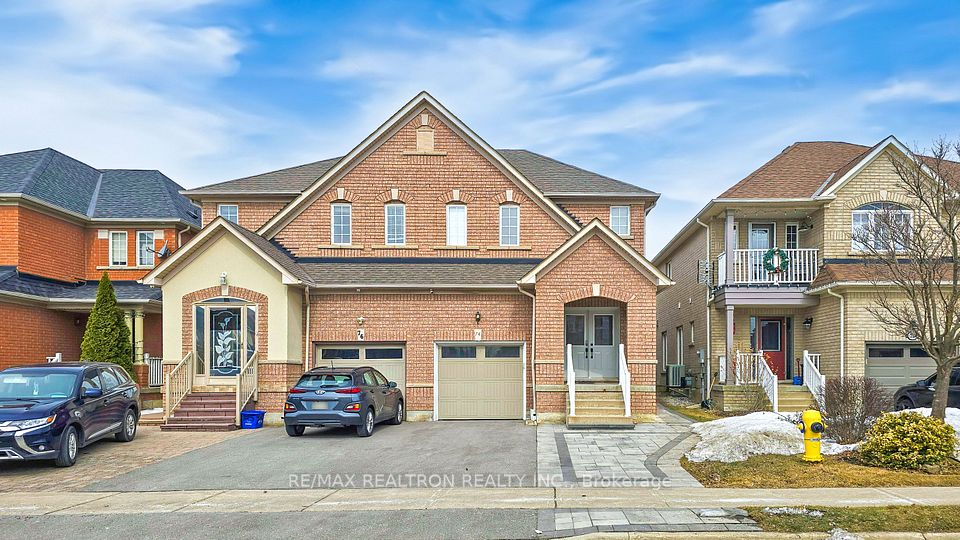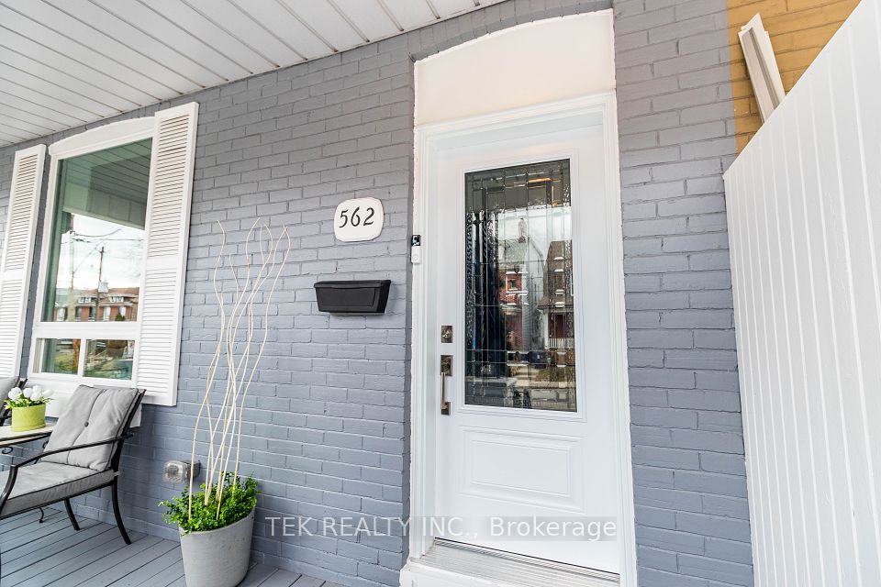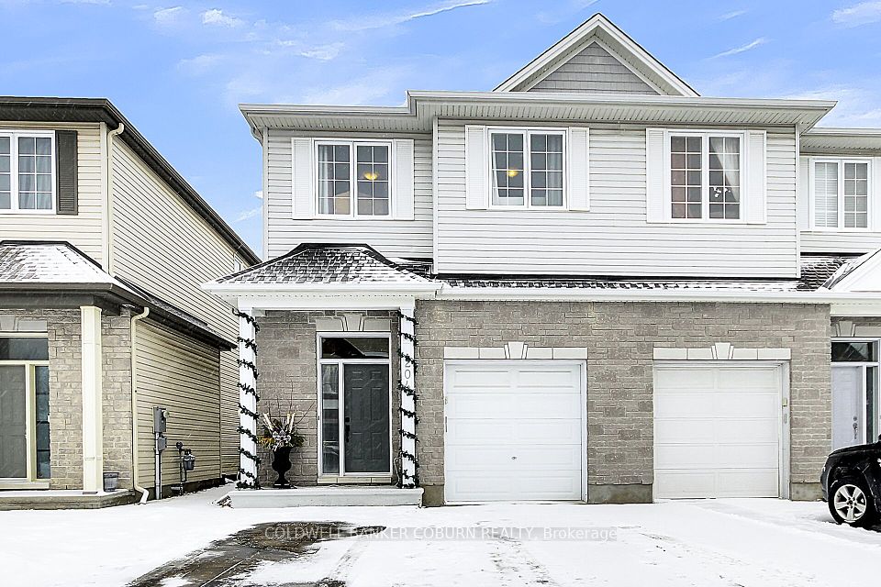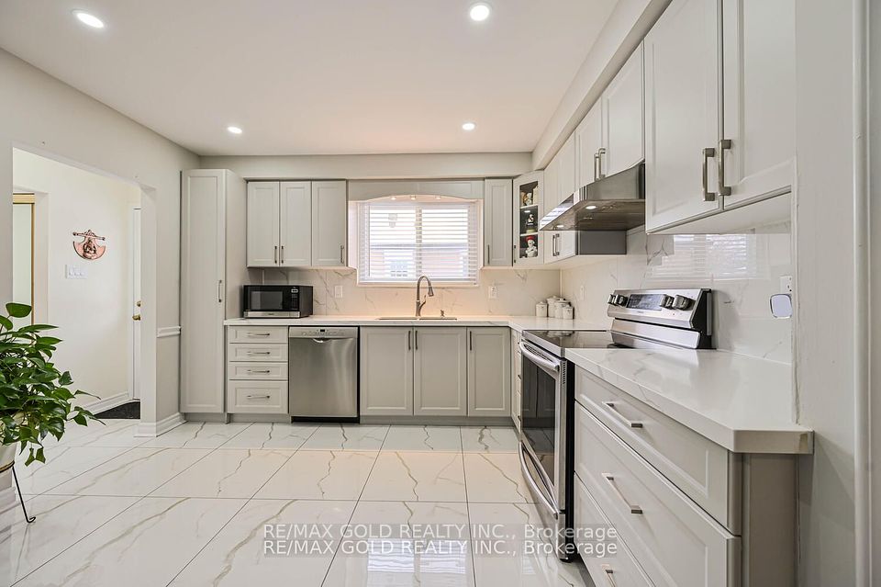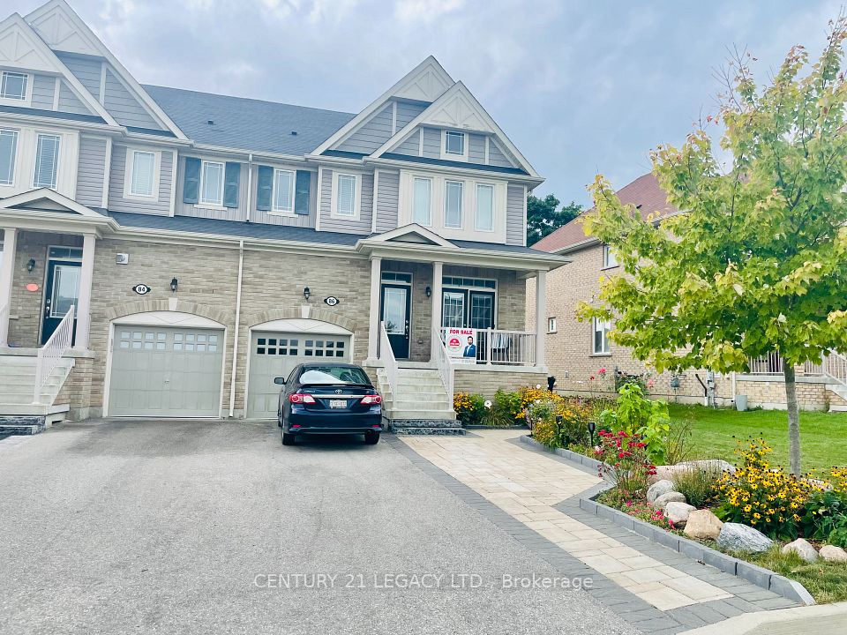$999,900
9 Muriel Avenue, Toronto E03, ON M4J 2X8
Virtual Tours
Price Comparison
Property Description
Property type
Semi-Detached
Lot size
N/A
Style
2-Storey
Approx. Area
N/A
Room Information
| Room Type | Dimension (length x width) | Features | Level |
|---|---|---|---|
| Living Room | 4.73 x 4.17 m | Eat-in Kitchen, Window, Combined w/Dining | Main |
| Dining Room | 4.73 x 3.26 m | Combined w/Living, Hardwood Floor, Window | Main |
| Kitchen | 4.73 x 3.62 m | Combined w/Dining, W/O To Deck, Window | Main |
| Primary Bedroom | 3.88 x 3.41 m | Hardwood Floor, Closet | Second |
About 9 Muriel Avenue
Charming and modern 3+1 bedroom 2-bathroom semi-detached home in one of Torontos most walkable and convenient neighbourhoods. Step outside your door to Pape and Danforth w/the best shopping, restaurants,cafes and transit in the east end! The main floor features an efficient wide, open floorplan with a stylish modern light-filled kitchen with quartz counters, modern appliances. Custom, beautiful built-ins provide ample shelving and for plants and books and sizable cupboards. Convenient main floor walkout to rear deck and landscaped yard featuring a low-maintenance perennial garden with storage shed in the shadow of a 15 foot Hinoki cypress tree. Pot lights & lots of storage throughout. Gourmet kitchen. Large peninsula. House has solar thermal panels and a level 2 charger for electric vehicles. 2 renovated bathrooms (Second floor bath features large custom shower)Additional fourth bedroom in finished basement (good ceiling height) designed by award-winning Peter A Gabor, with a walkout to a fully fenced-in child /dog-friendly backyard! The sellers share use of the mutual driveway - ask agent for more info. Wilkinson/Earl Grey School District. With a walk score of 98 and transit Score of 90 - to be improved on opening of Ontario Line w/ seamless interchangeable system. Will soon be one of the most convenient locations in Toronto for transit!
Home Overview
Last updated
1 day ago
Virtual tour
None
Basement information
Full, Partially Finished
Building size
--
Status
In-Active
Property sub type
Semi-Detached
Maintenance fee
$N/A
Year built
--
Additional Details
MORTGAGE INFO
ESTIMATED PAYMENT
Location
Some information about this property - Muriel Avenue

Book a Showing
Find your dream home ✨
I agree to receive marketing and customer service calls and text messages from Condomonk. Consent is not a condition of purchase. Msg/data rates may apply. Msg frequency varies. Reply STOP to unsubscribe. Privacy Policy & Terms of Service.






