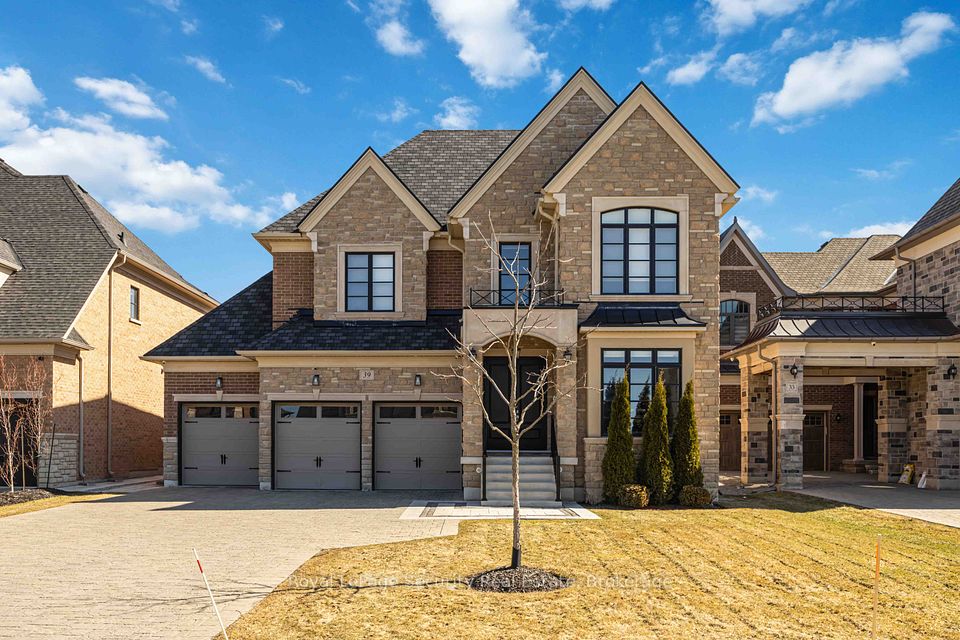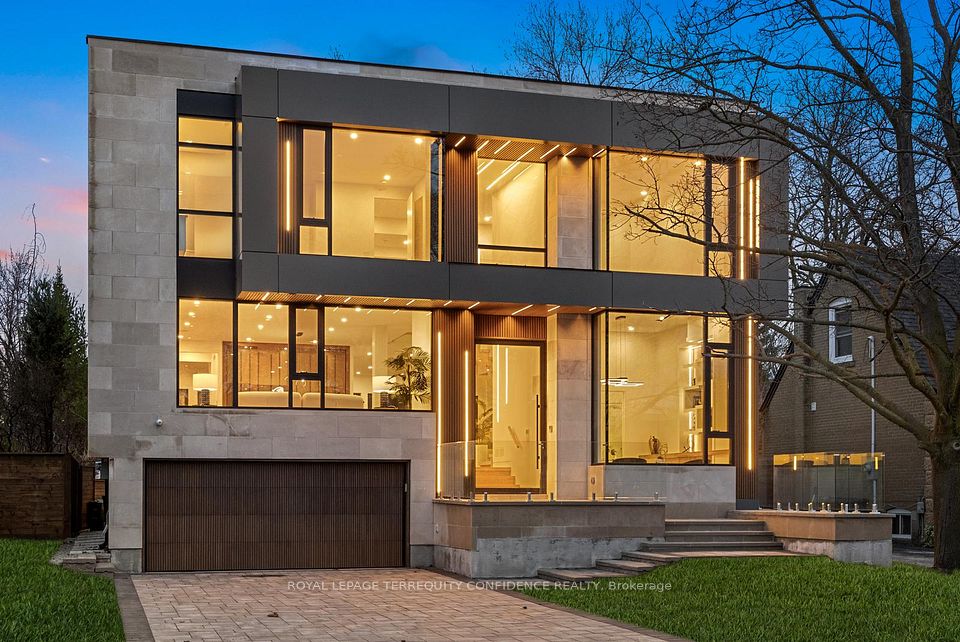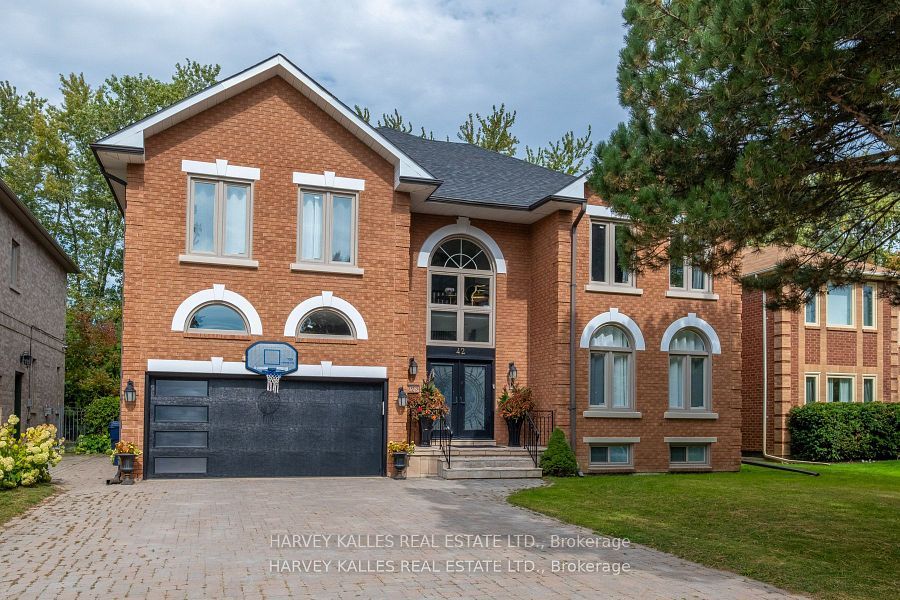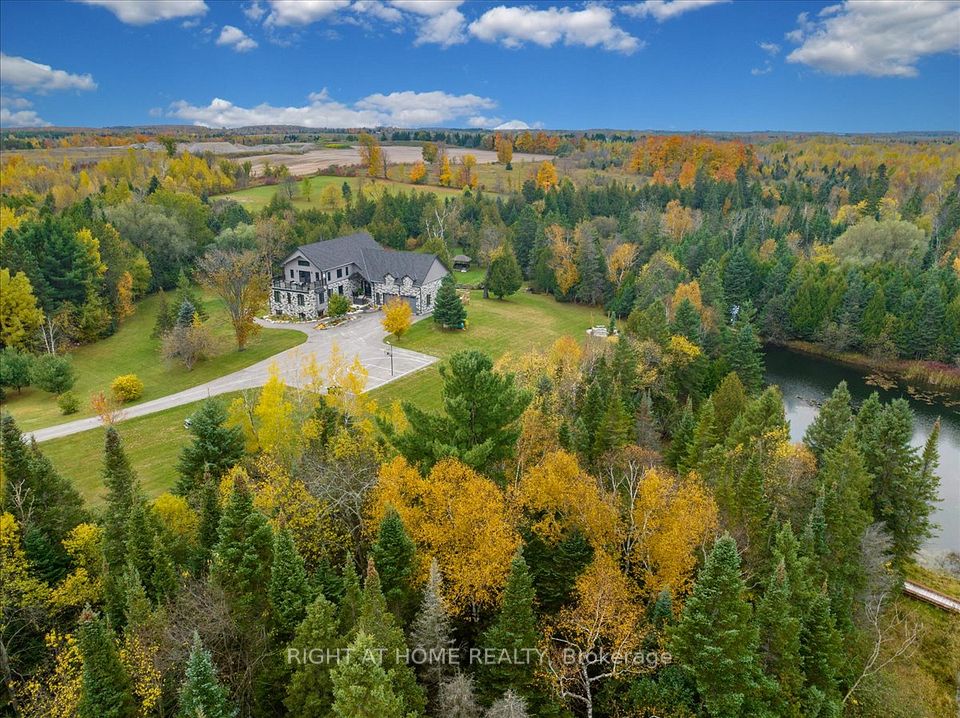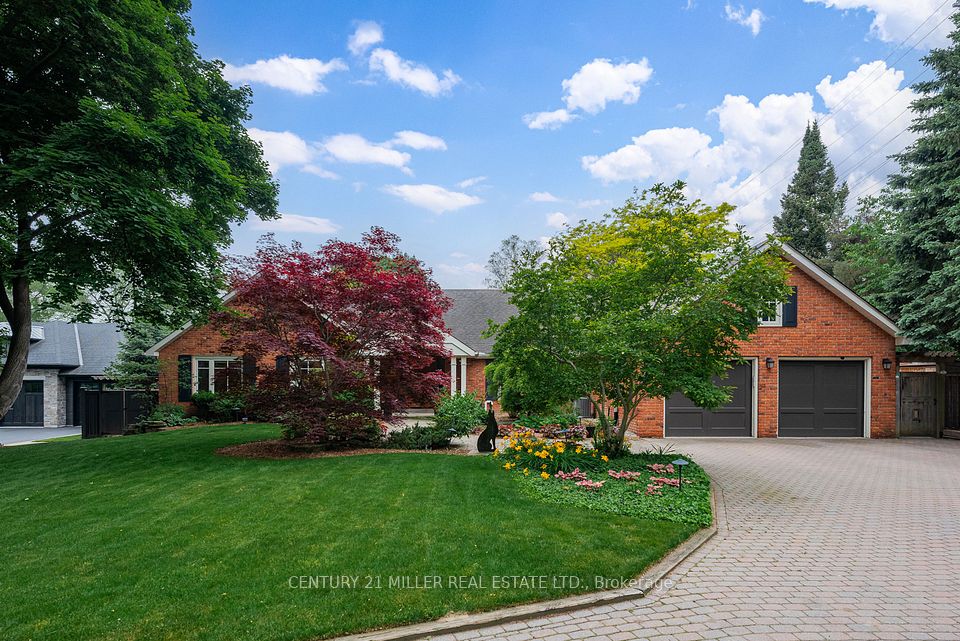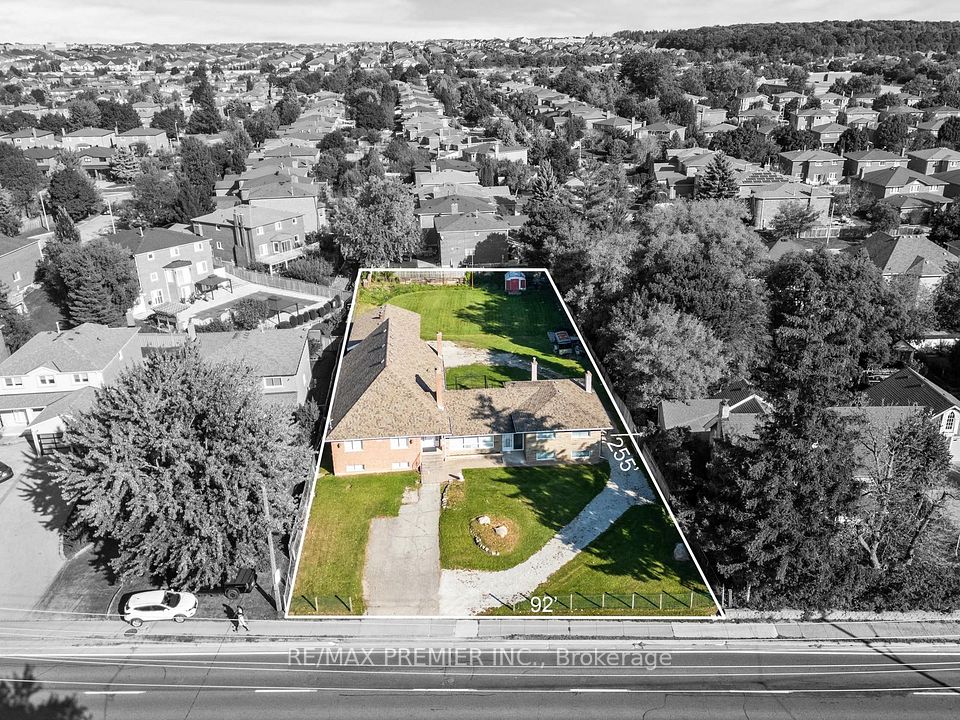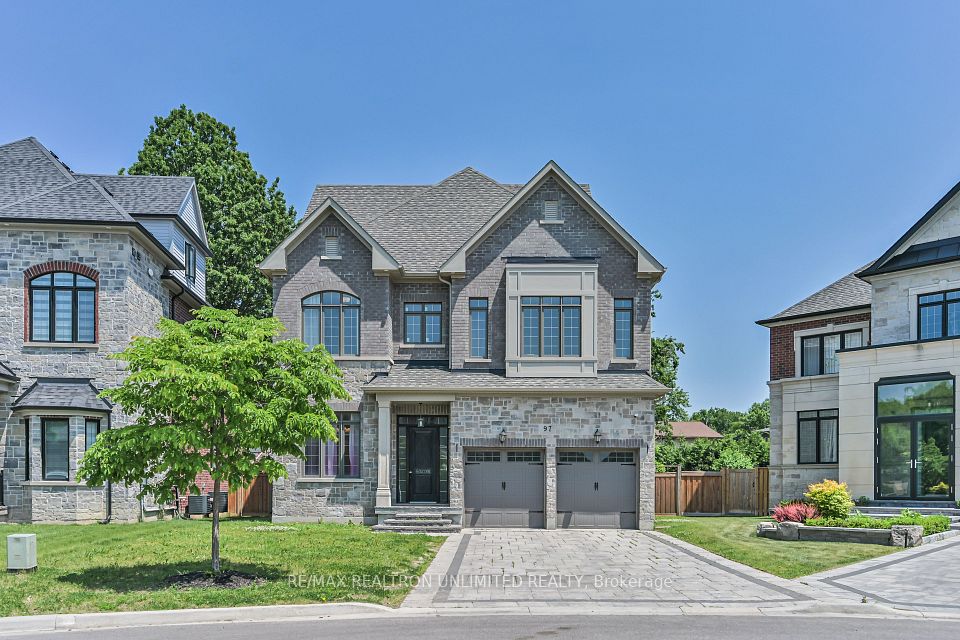$3,880,000
9 Montressor Drive, Toronto C12, ON M2P 1Y9
Property Description
Property type
Detached
Lot size
N/A
Style
Backsplit 5
Approx. Area
3500-5000 Sqft
Room Information
| Room Type | Dimension (length x width) | Features | Level |
|---|---|---|---|
| Foyer | 3.12 x 2.84 m | Walk-In Closet(s), Crown Moulding, Overlooks Frontyard | Main |
| Living Room | 8.84 x 6.73 m | Gas Fireplace, Hardwood Floor, Crown Moulding | Main |
| Dining Room | 7.06 x 3.38 m | Crown Moulding, Picture Window, Hardwood Floor | Main |
| Kitchen | 4.55 x 3.96 m | Granite Counters, Breakfast Area, Stainless Steel Appl | Main |
About 9 Montressor Drive
Luxury Residence On Forested Lot In Coveted St. Andrews. Beautifully Cared For & Stylishly Updated With Contemporary Finishes & Amenities. Soaring Windows Overlooking Lush Gardens & Trees. Elegant Foyer Opens Up To Vast Living Room, Featuring Gas Fireplace W/ Custom Stone Surround, Floor-to-Ceiling Windows, Oak Floors & Crown Moulding. Stately Formal Dining Room W/ Built-In Servery. Oversized Family Room Offers Seamless Indoor-Outdoor Living W/ Walk-Outs To Terrace & Rear Gardens. Gourmet Eat-In Kitchen W/ Updated Granite Countertops, Waterfall Island, Breakfast Area, 3 Pantry Closets & Top Of The Line Appliances. Modern Open Riser Staircase Ascends To Custom-Built Skylight Ceiling. Primary Retreat Enjoys Unparalleled Privacy On Its Own Floor, Complete W/ Loft-Style Sitting Lounge, Vaulted Ceilings, Walk-In Closet W/ Custom Built-Ins, Opulent Dressing Room & Spa-Inspired Ensuite W/ Steam Shower & Jet Tub. 4 Bright & Spacious Bedrooms. Lower Level Features Bar, Built-In Keg Fridge & Temp. Controlled Walk-In Wine Cellar, Fitness Room W/ Cushioned Floors, Recreation Room W/ Walk-Up To Backyard, Laundry Room, Nanny Suite & Ensuite W/ Heated Floors. Highly Sought-After Ravine-Facing Backyard Offers Total Seclusion In Nature W/ Soaring Trees, Mature Hedges, Barbecue-Ready Stone Terrace W/ Retractable Sun Shade, Outdoor Speakers & Landscaped Gardens. Minutes To Top-Rated Schools, Granite Club, Premier Amenities, Transit & Major Highways.
Home Overview
Last updated
Jun 2
Virtual tour
None
Basement information
Finished, Walk-Up
Building size
--
Status
In-Active
Property sub type
Detached
Maintenance fee
$N/A
Year built
2024
Additional Details
Price Comparison
Location

Angela Yang
Sales Representative, ANCHOR NEW HOMES INC.
MORTGAGE INFO
ESTIMATED PAYMENT
Some information about this property - Montressor Drive

Book a Showing
Tour this home with Angela
I agree to receive marketing and customer service calls and text messages from Condomonk. Consent is not a condition of purchase. Msg/data rates may apply. Msg frequency varies. Reply STOP to unsubscribe. Privacy Policy & Terms of Service.






