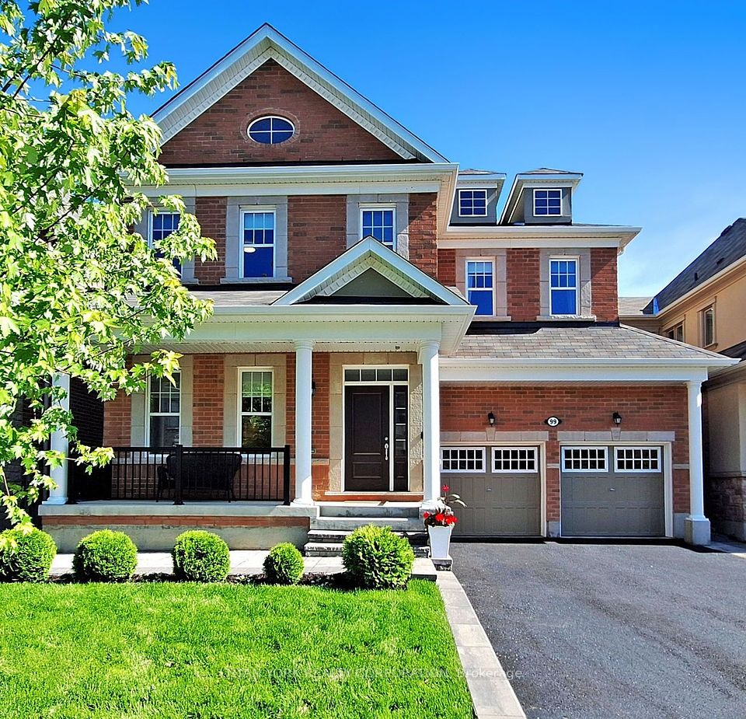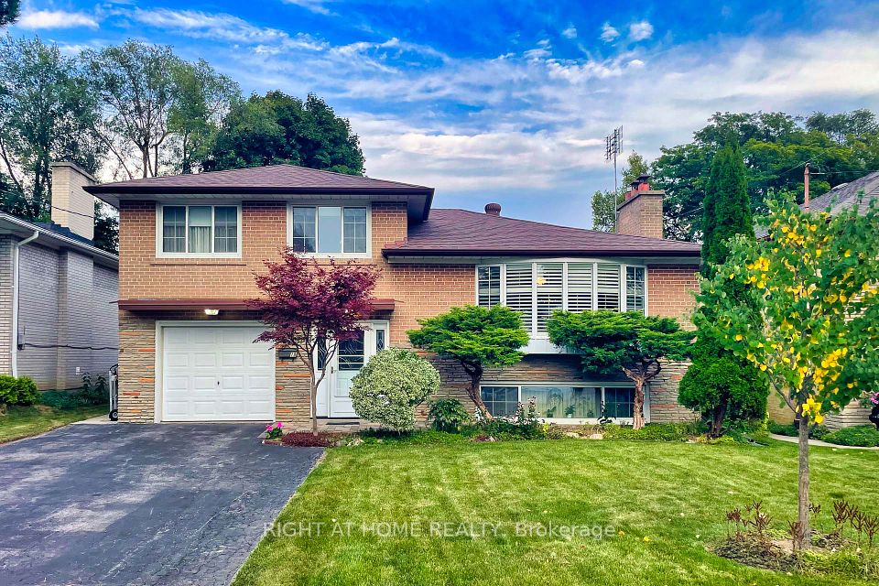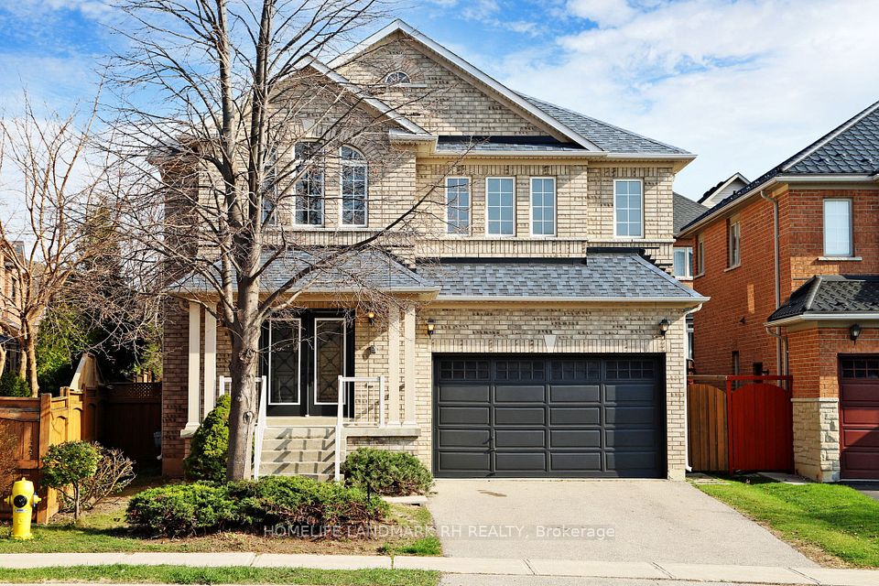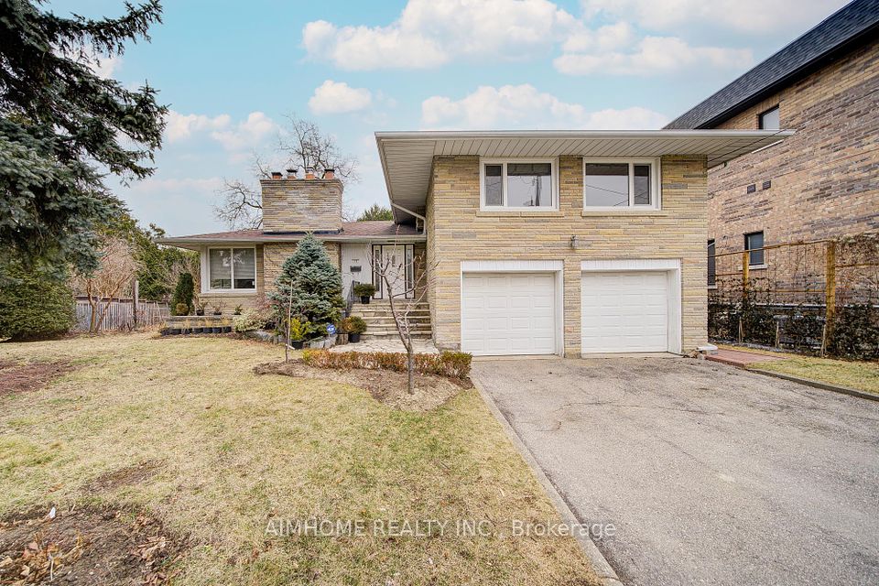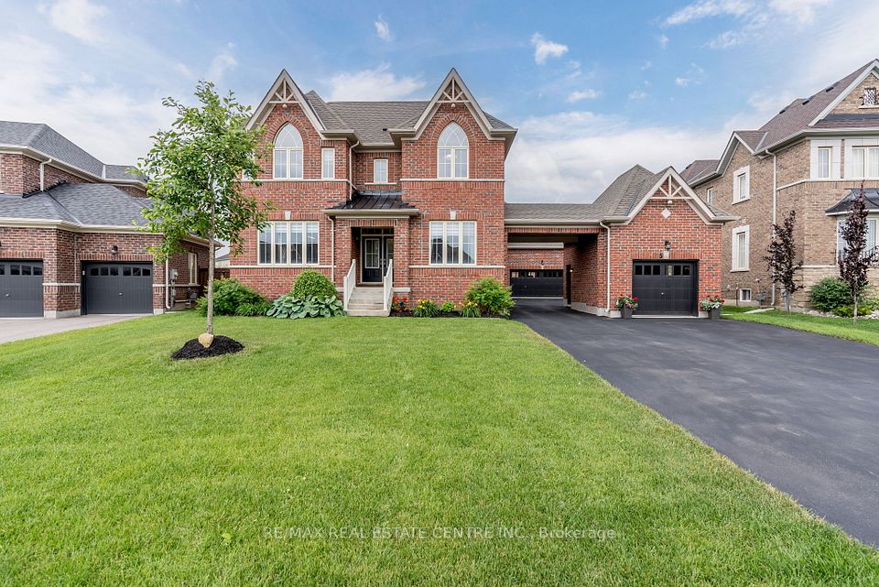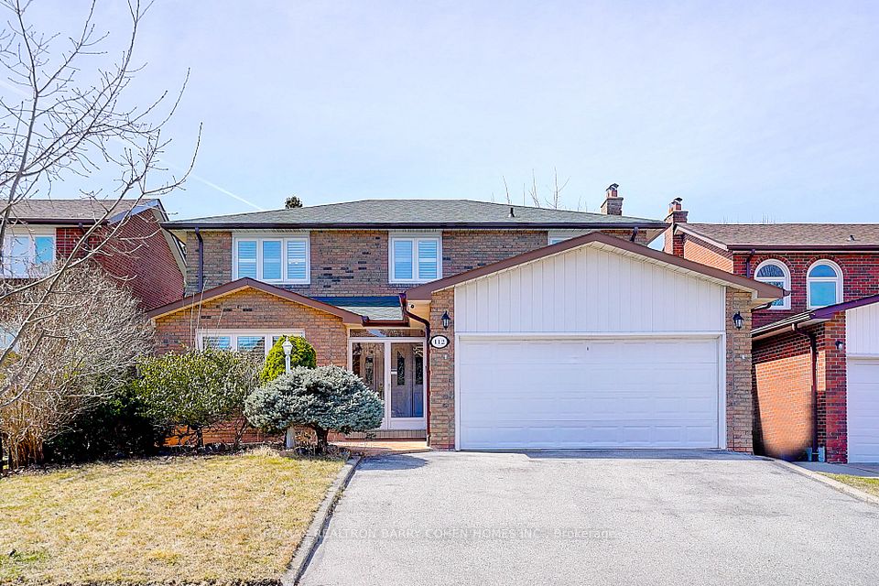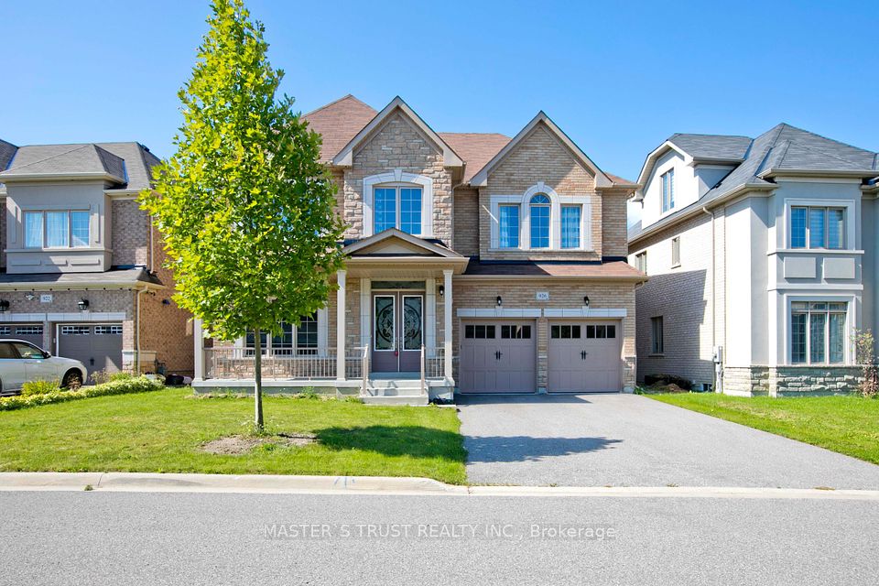$1,720,000
Last price change Mar 17
9 Mockingbird Drive, Richmond Hill, ON L4E 4L7
Property Description
Property type
Detached
Lot size
N/A
Style
2-Storey
Approx. Area
2500-3000 Sqft
Room Information
| Room Type | Dimension (length x width) | Features | Level |
|---|---|---|---|
| Living Room | 6.7 x 4.5 m | Combined w/Dining, Crown Moulding, Hardwood Floor | Main |
| Dining Room | 6.7 x 4.5 m | Combined w/Living, Open Concept, Hardwood Floor | Main |
| Family Room | 4.55 x 4.5 m | Gas Fireplace, Pot Lights, Hardwood Floor | Main |
| Kitchen | 3.96 x 3.65 m | Centre Island, Custom Counter, B/I Shelves | Main |
About 9 Mockingbird Drive
Immaculate & Bright Detached Home In The Highly Sought-After Jefferson Community *Enclosed Front Porch & Double Door Entry Leading To A 4+1Bdrm, 4Bath Home Offering Over 3,500 Sqft Of Living Space W/$150K+ In Upgrades *Meticulously Maintained By ORIGINAL OWNERS *Freshly Painted *9Ft Ceilings On Main W/ Potlights, Crown Moulding & Custom Feature Walls *Open Concept Family Room Flooded W/Natural Light & A Gas Fireplace *Gourmet Eat-In Kitchen (2021) W/ Quartz Countertops/Backsplash & Valance Lightings *A Grand Centre Island With Custom B/I Cabinets *Spacious Breakfast Area W/ Walkout To A Composite Deck (2021) Overlooking A Private Backyard Oasis *Oak Stairs With Iron Picket Railings (2023) *Generous Sized Primary Bdrm W/ A Spa-Inspired 6Pc Ensuite (2024) & Large W/I Closet *3 Other Sunlit Bdrms Each W/ Large Windows & Custom Feature Walls With Access To An Updated 5Pc Bath (2024) *Professionally Finished Basement (2005) W/ An Open Concept Rec Room & Additional Bdrm W/Window *Double Car Garage W/ Direct Access & Epoxy Flooring (2018) *Interlocked Driveway (2021) Which Can Easily Fit 5 Cars *Top School District: Moraine Hills PS & Richmond Hill HS *Steps To Parks, Trails, Few Steps To Tower Hill Bus Stop *Mins To Hwy 404, GO Station, Multiple Plazas, Groceries, Movie Theatre, Fine Dining & Much More!
Home Overview
Last updated
Apr 14
Virtual tour
None
Basement information
Finished, Full
Building size
--
Status
In-Active
Property sub type
Detached
Maintenance fee
$N/A
Year built
--
Additional Details
Price Comparison
Location

Shally Shi
Sales Representative, Dolphin Realty Inc
MORTGAGE INFO
ESTIMATED PAYMENT
Some information about this property - Mockingbird Drive

Book a Showing
Tour this home with Shally ✨
I agree to receive marketing and customer service calls and text messages from Condomonk. Consent is not a condition of purchase. Msg/data rates may apply. Msg frequency varies. Reply STOP to unsubscribe. Privacy Policy & Terms of Service.






