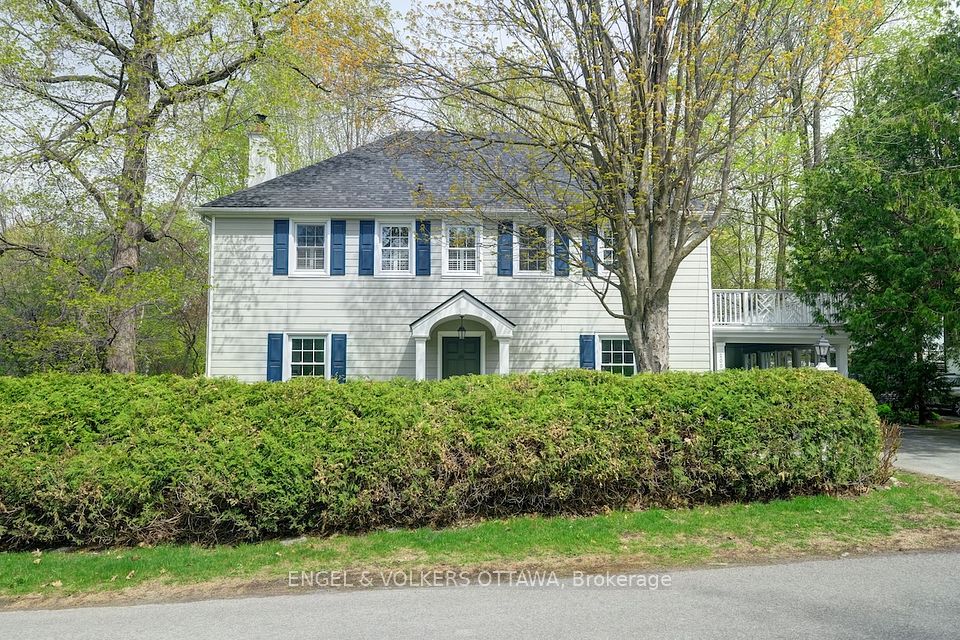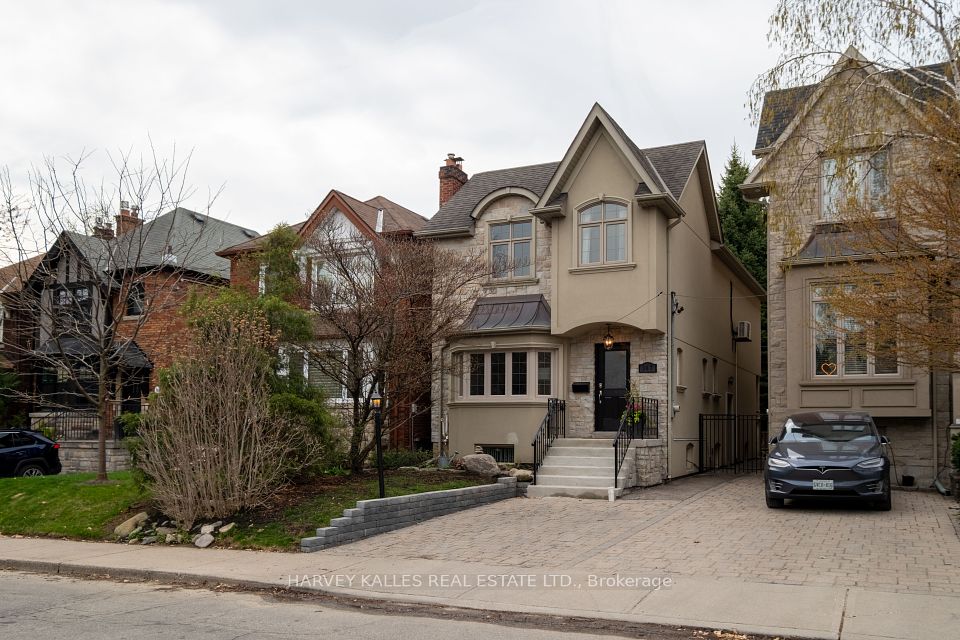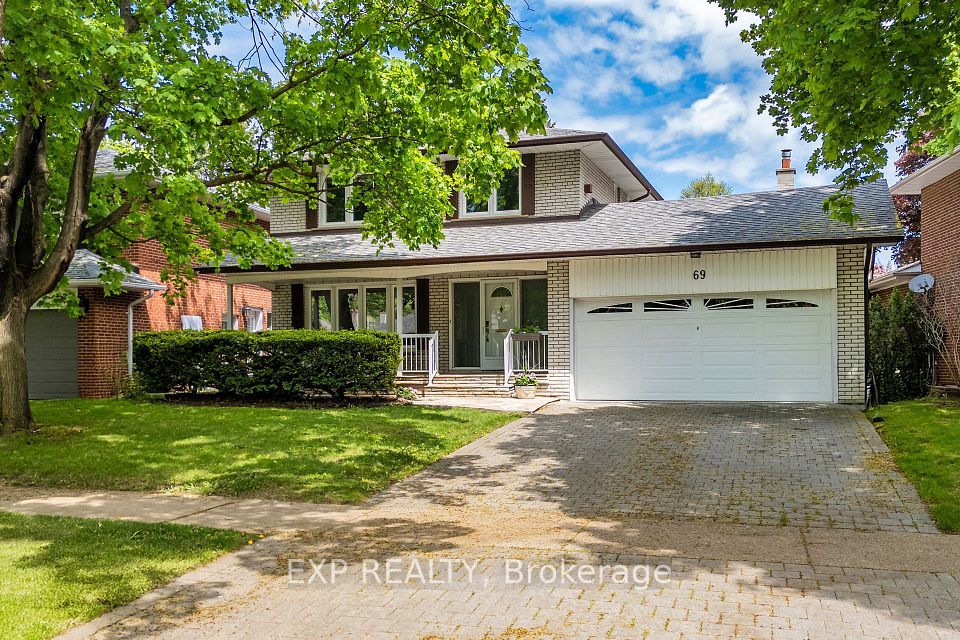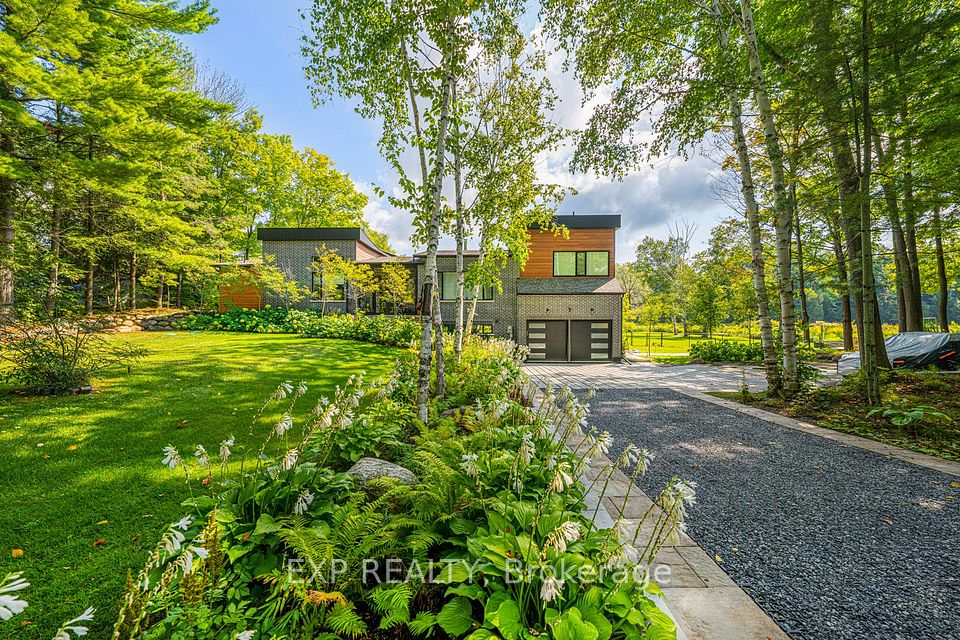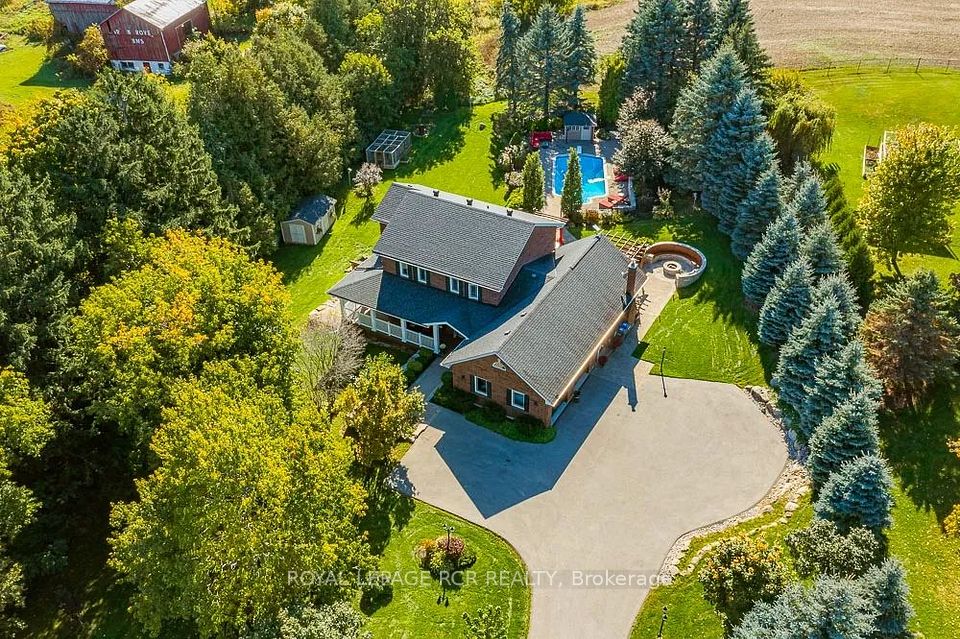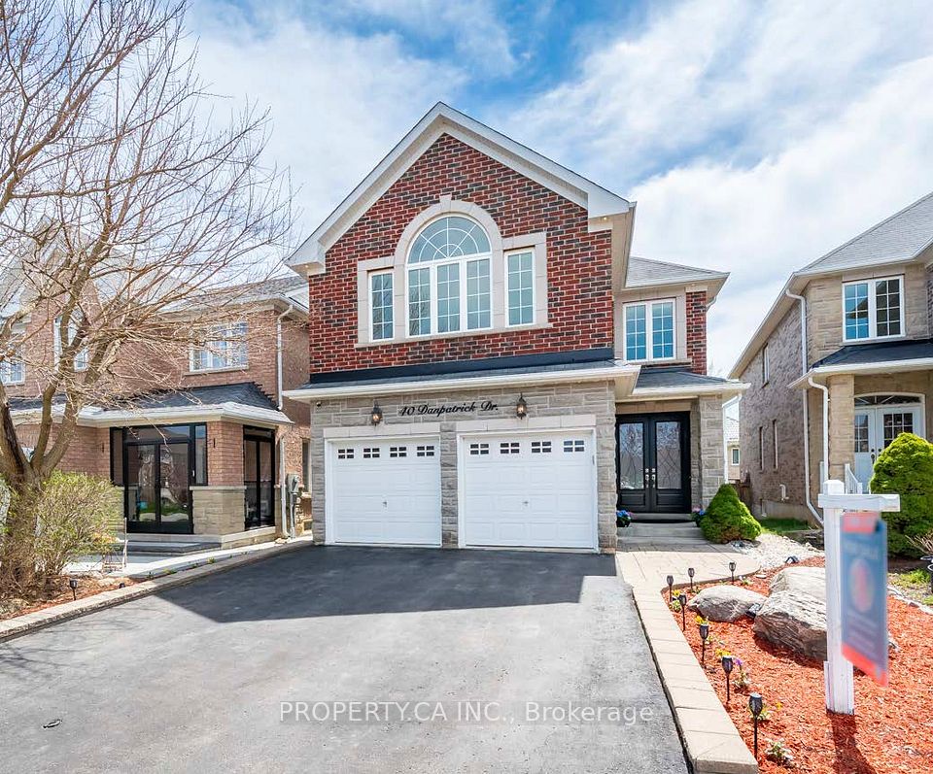$2,199,000
9 Maple Grove Road, Caledon, ON L7K 0Z2
Property Description
Property type
Detached
Lot size
< .50
Style
Bungalow
Approx. Area
3000-3500 Sqft
Room Information
| Room Type | Dimension (length x width) | Features | Level |
|---|---|---|---|
| Living Room | 5.41 x 7.52 m | Gas Fireplace, Vaulted Ceiling(s), Hardwood Floor | Main |
| Kitchen | 4.6 x 6.15 m | W/O To Deck, Vaulted Ceiling(s), Hardwood Floor | Main |
| Dining Room | 5.69 x 3.66 m | Overlooks Frontyard, Hardwood Floor | Main |
| Foyer | 4.12 x 3.66 m | Closet, Tile Floor | Main |
About 9 Maple Grove Road
One of Kind! Custom built executive bungalow offering 3145 sq ft of beautifully finished space on the main floor, with an additional 3145 sq ft in the basement! Stunning vaulted ceiling and hardwood throughout! 4 Bedrooms, each with access to their own bathroom, main floor laundry, gorgeous kitchen and 3-car garage. Generous 100 x 150 ft lot on quiet street in sought after Caledon Village. Awesome commuter location - 15 mins to Brampton or Orangeville! Home is currently under construction. Full Tarion New Home Warranty.
Home Overview
Last updated
May 8
Virtual tour
None
Basement information
Full, Unfinished
Building size
--
Status
In-Active
Property sub type
Detached
Maintenance fee
$N/A
Year built
--
Additional Details
Price Comparison
Location

Angela Yang
Sales Representative, ANCHOR NEW HOMES INC.
MORTGAGE INFO
ESTIMATED PAYMENT
Some information about this property - Maple Grove Road

Book a Showing
Tour this home with Angela
I agree to receive marketing and customer service calls and text messages from Condomonk. Consent is not a condition of purchase. Msg/data rates may apply. Msg frequency varies. Reply STOP to unsubscribe. Privacy Policy & Terms of Service.







