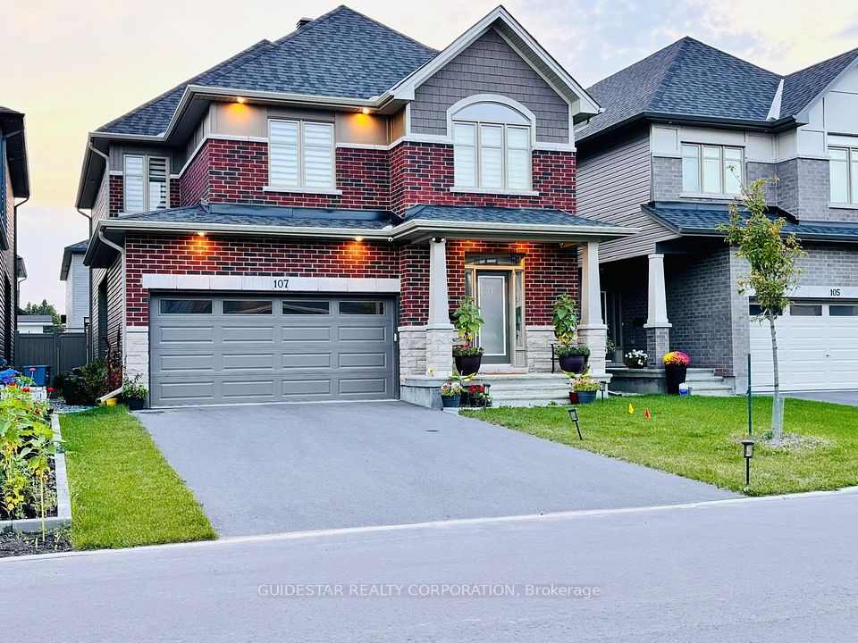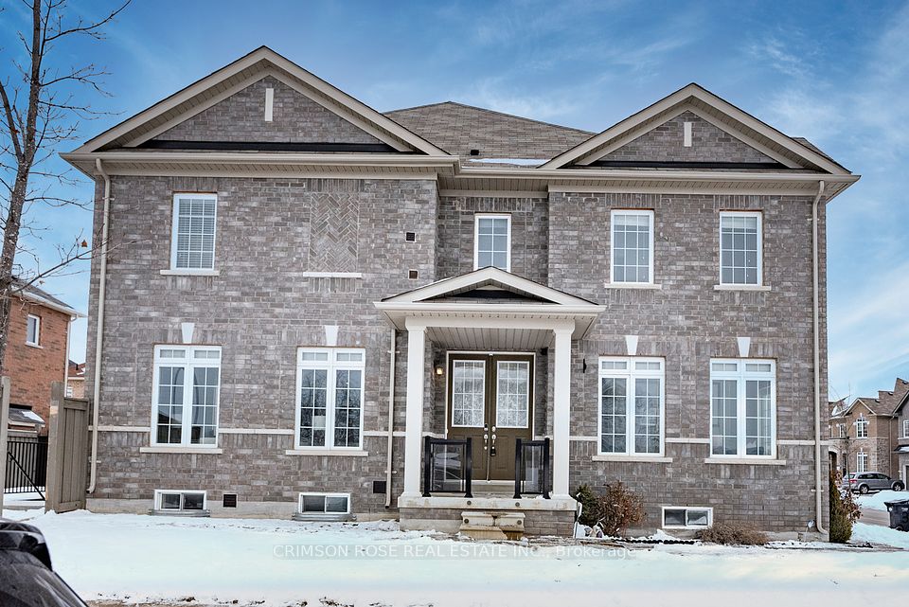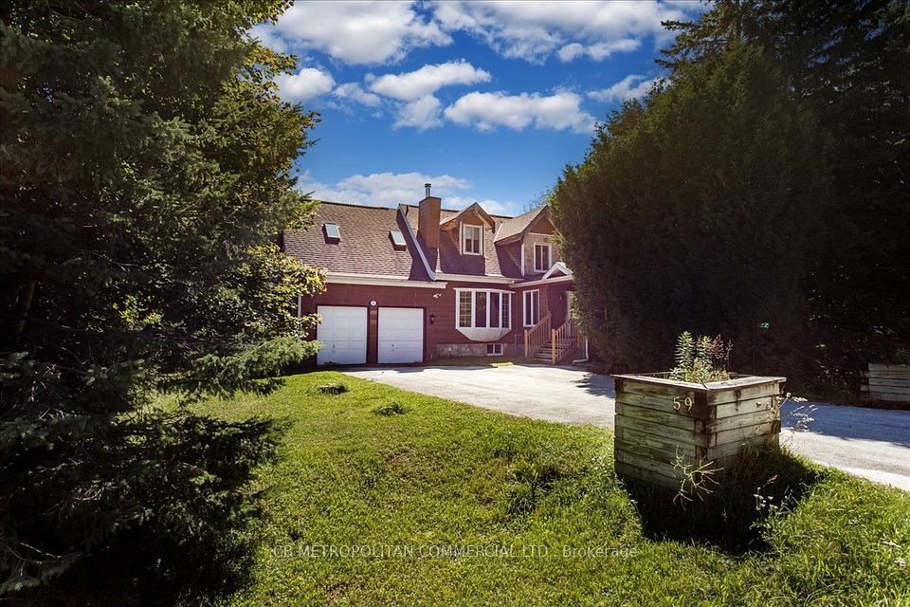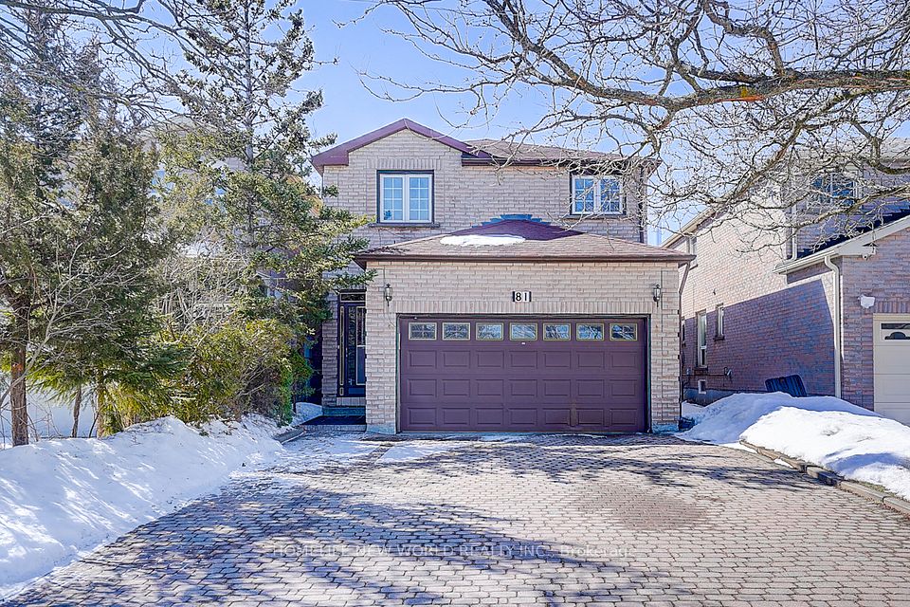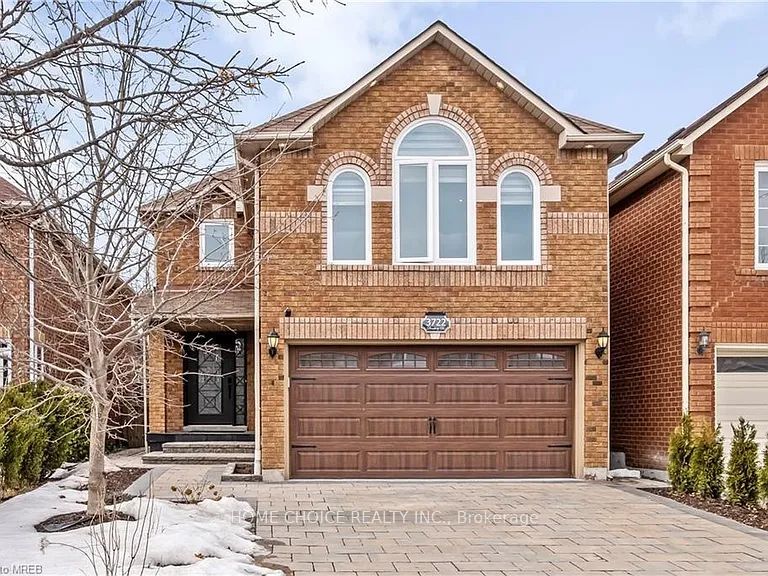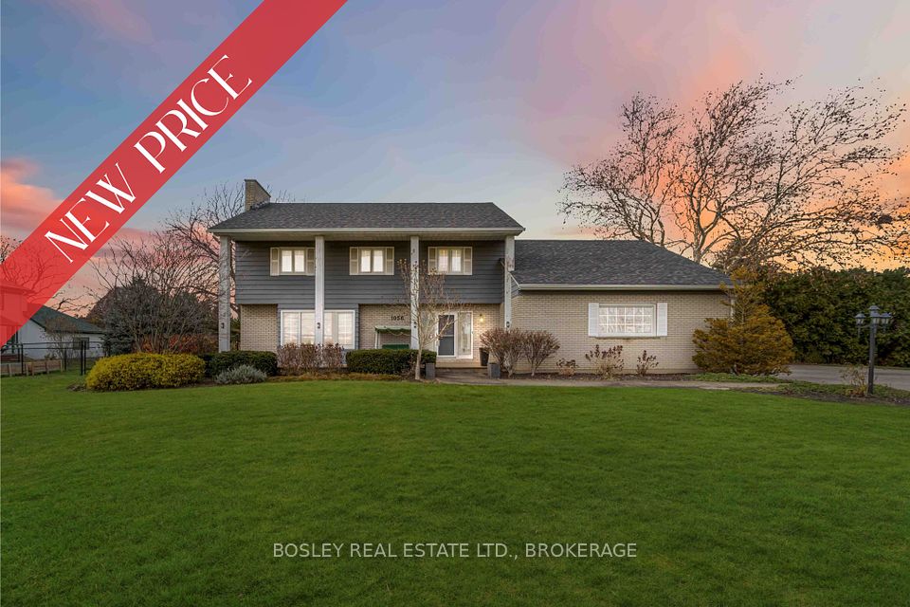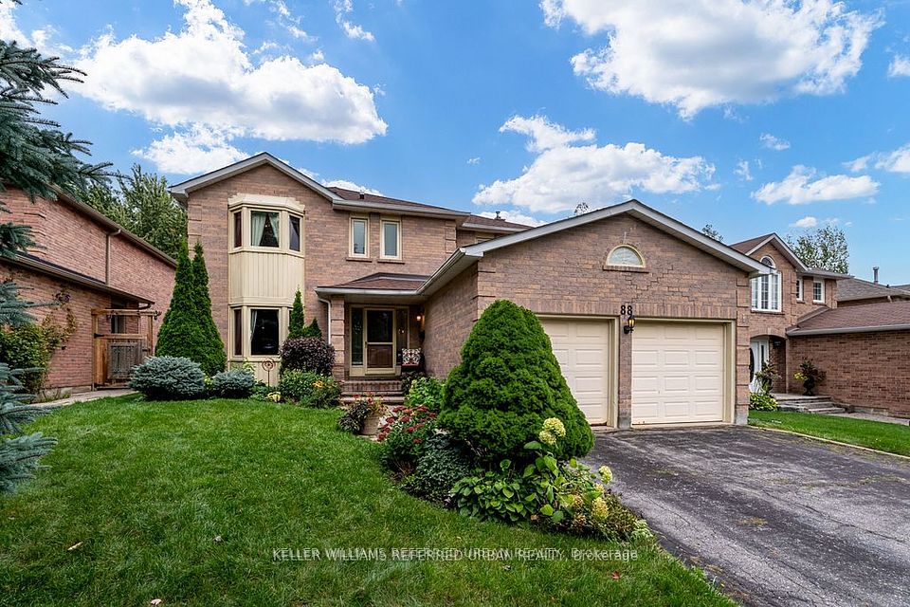$1,469,999
9 Hugo Road, Brampton, ON L6P 1W4
Property Description
Property type
Detached
Lot size
N/A
Style
2-Storey
Approx. Area
3000-3500 Sqft
Room Information
| Room Type | Dimension (length x width) | Features | Level |
|---|---|---|---|
| Kitchen | 3 x 3.28 m | Quartz Counter, W/O To Patio, California Shutters | Main |
| Family Room | 3.68 x 5.09 m | Gas Fireplace, Hardwood Floor, California Shutters | Main |
| Living Room | 6.08 x 3.28 m | Combined w/Dining, Hardwood Floor | Main |
| Dining Room | 6.08 x 3.28 m | Combined w/Living, Hardwood Floor | Main |
About 9 Hugo Road
Welcome to the prestigious "Chateaus of Castlemore"---a stunning all-brick home offering over 3,500 sq ft of beautifully finished living space. Step through the elegant double-door entry into an inviting foyer, setting the tone for the warmth and sophistication that awaits. The main floor boasts soaring 9-ft ceilings and an expansive layout perfect for family living and entertaining. Enjoy a spacious eat-in kitchen, thoughtfully updated with sleek quartz countertops and a walkout to a patterned concrete patio that spans the width of the house. The kitchen opens to a bright and cozy family room featuring a gas replace and brand-new hardwood flooring. This level also includes a formal dining room, living room, main-floor laundry with a convenient side-door entrance, a second staircase to the basement, and direct access to the garage. Ascend the beautiful oak staircase to discover four generously sized bedrooms, each with its own walk-in closet. The oversized master suite offers a serene retreat, complete with a large walk-in closet and a luxurious ensuite bathroom, perfect for unwinding in style. The finished basement extends your living space, providing a versatile recreation area, an additional bedroom, a roughed-in kitchen area, and abundant storage. This exceptional home is ideal for entertaining, a growing family, and multi-generational living. Nestled in an upscale, quiet neighborhood, it's just steps from both public and Catholic schools and close to shops, transit, and all essential amenities. Don'tmiss this rare opportunity to establish yourself in the coveted "Chateaus of Castlemore" community!
Home Overview
Last updated
3 days ago
Virtual tour
None
Basement information
Finished, Full
Building size
--
Status
In-Active
Property sub type
Detached
Maintenance fee
$N/A
Year built
--
Additional Details
Price Comparison
Location

Shally Shi
Sales Representative, Dolphin Realty Inc
MORTGAGE INFO
ESTIMATED PAYMENT
Some information about this property - Hugo Road

Book a Showing
Tour this home with Shally ✨
I agree to receive marketing and customer service calls and text messages from Condomonk. Consent is not a condition of purchase. Msg/data rates may apply. Msg frequency varies. Reply STOP to unsubscribe. Privacy Policy & Terms of Service.






