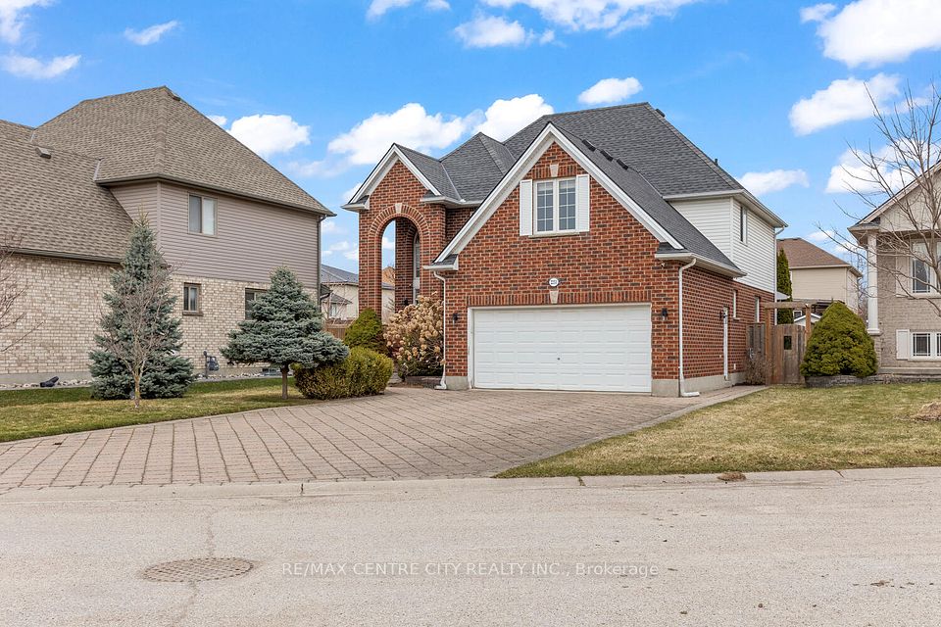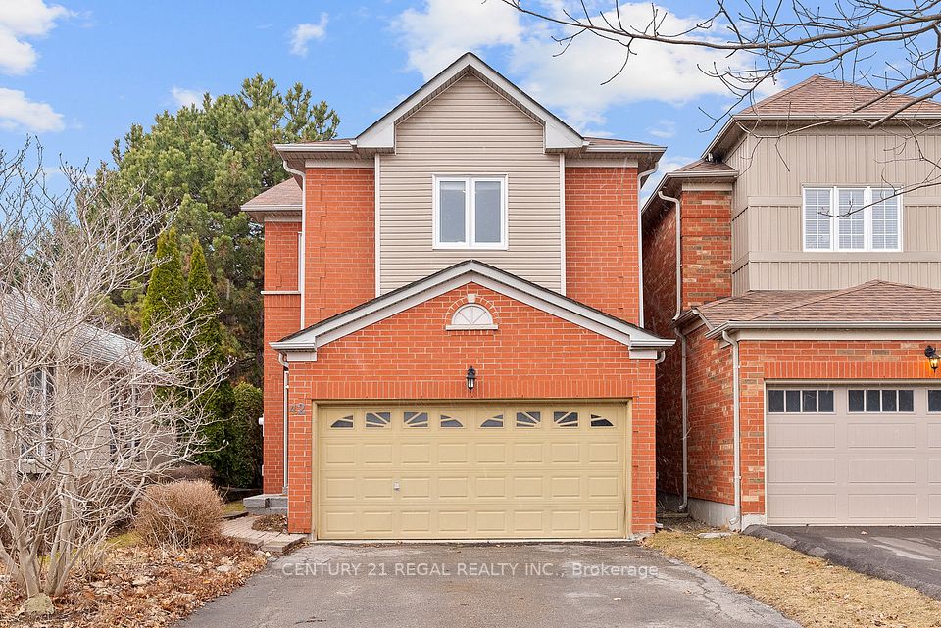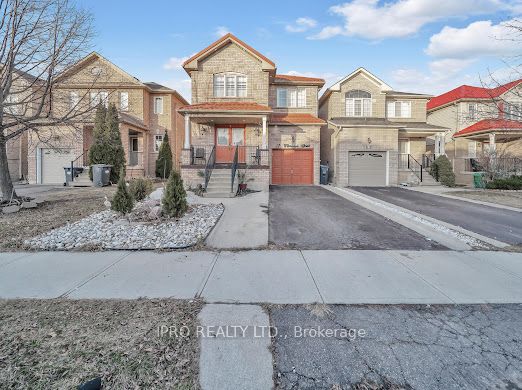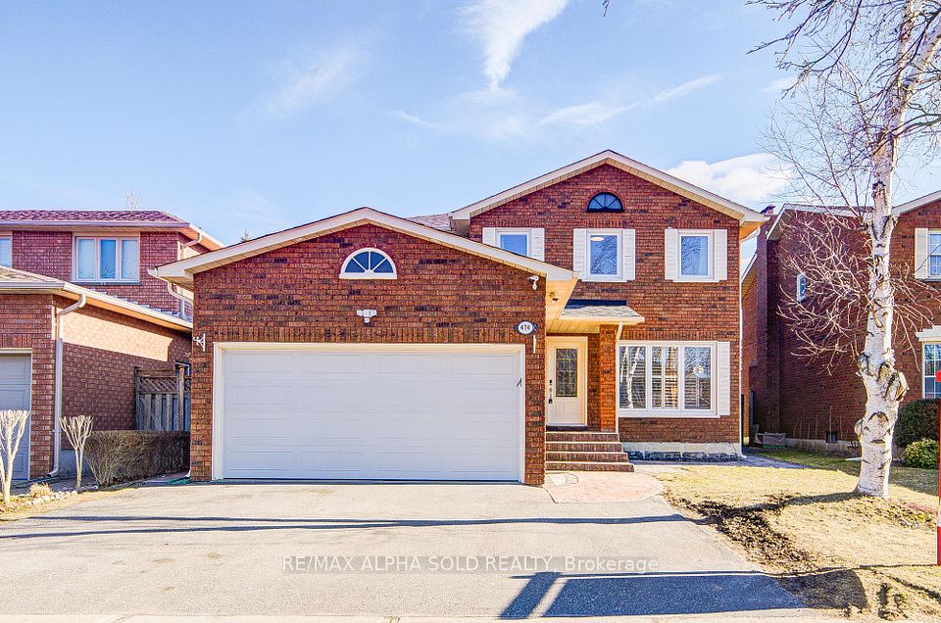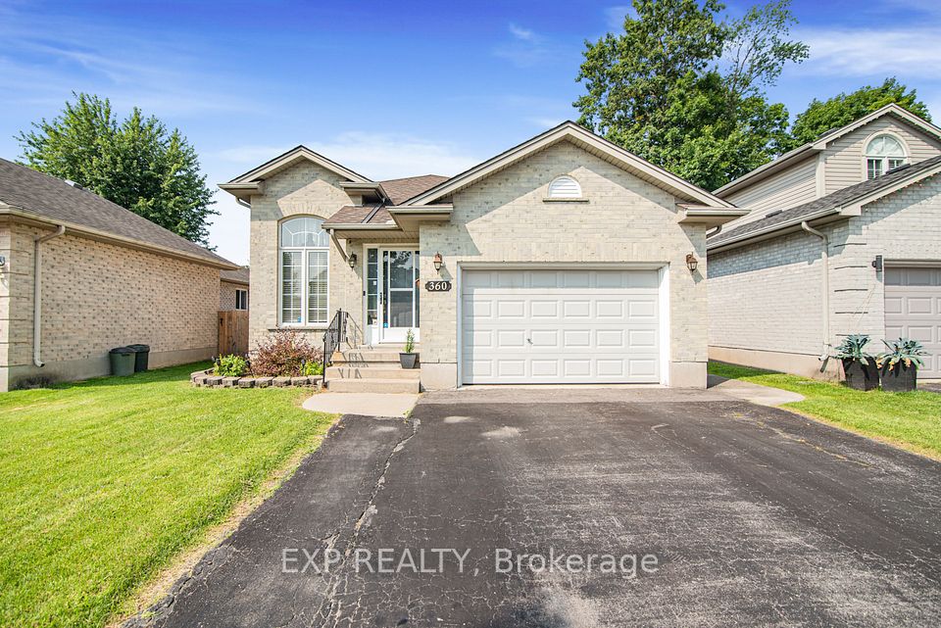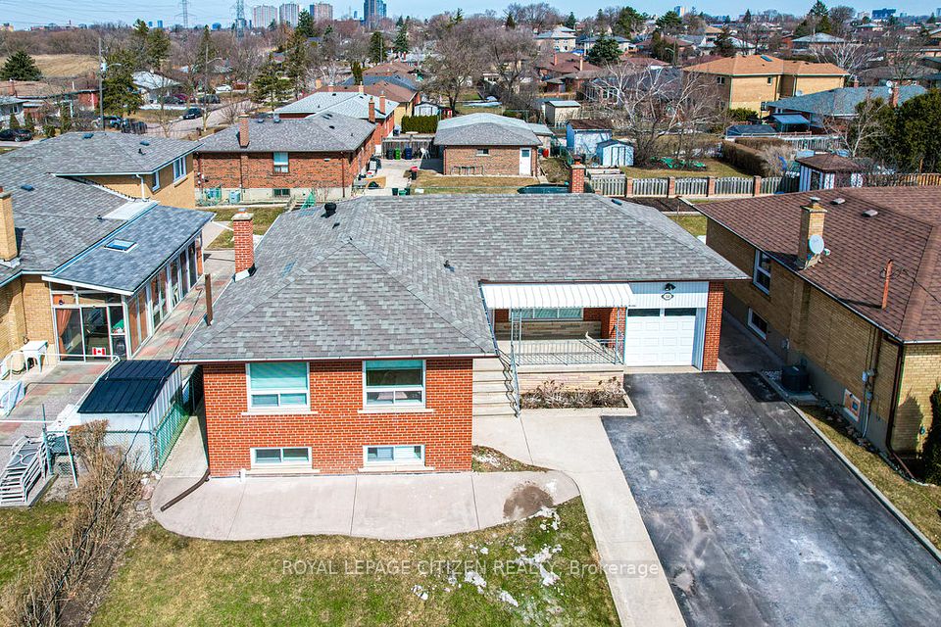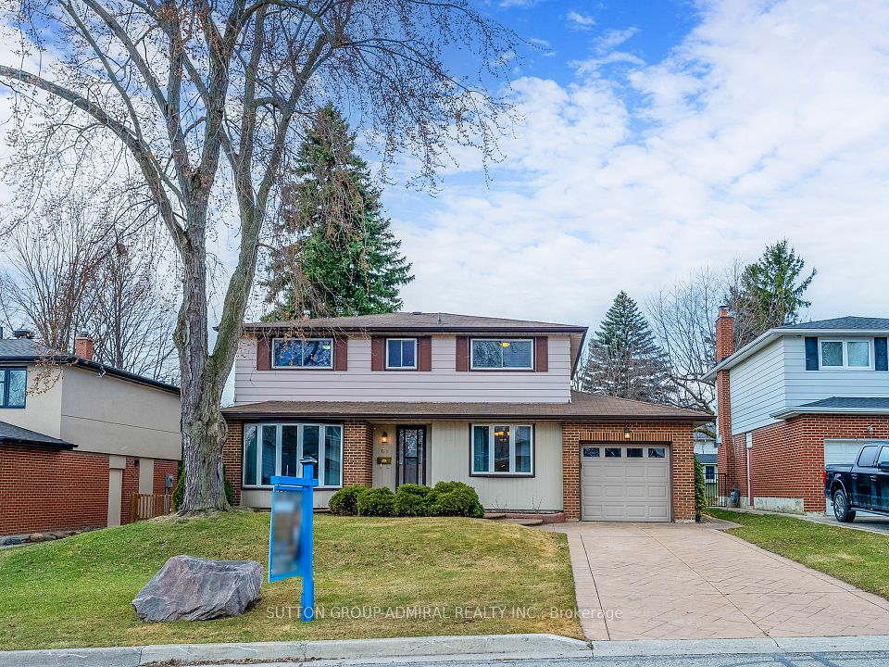$979,000
9 Hearn Crescent, Stittsville - Munster - Richmond, ON K2S 1R1
Virtual Tours
Price Comparison
Property Description
Property type
Detached
Lot size
N/A
Style
2-Storey
Approx. Area
N/A
Room Information
| Room Type | Dimension (length x width) | Features | Level |
|---|---|---|---|
| Foyer | 4.19 x 2.14 m | Tile Floor | Main |
| Living Room | 3.88 x 3.7 m | Hardwood Floor | Main |
| Kitchen | 7.65 x 4.43 m | Tile Floor | Main |
| Dining Room | 4.36 x 3.52 m | Tile Floor | Main |
About 9 Hearn Crescent
Welcome to 9 Hearn Crescent. The ultimate family haven in one of the areas most desirable, private crescents in Stittsville. Stunning 4 bedroom, 3.5 bathroom home sits on an oversized pie-shaped lot, offering the perfect blend of indoor comfort and outdoor entertaining. Built in 1993 and beautifully maintained, it's move-in ready and waiting for your family to make it your home. Charming front porch invites you to sit on this quiet street and enjoy the warmth of the sun at the end of the day. Step inside to a bright and spacious living room with gleaming hardwood floors, a large picture window, and a custom feature wall. Custom designed open-concept kitchen and dining area are made for entertaining. Featuring floor-to-ceiling cabinetry, a generous island, stainless steel appliances, granite countertops, and even a built-in bar fridge. Second level features a primary suite with custom built-in shelving, walk-in closet and ensuite. Spacious rooms for the kids with a kids bathroom. Downstairs, the fully finished basement offers a 4th bedroom, another full bathroom, and a large open family room space perfect for movie nights, a home gym or playroom. A cozy corner nook adds a practical space for working from home or space for a full-size pool table. Your back yard oasis starts off from the kitchen with the patio door leading out into the fully fenced yard with heated salt-water pool, pool house, and several outdoor seating areas to enjoy. The pool house provides storage as well as a change room ~ no wet footprints through the house! Hosting holidays and summer BBQs? You will be the go-to house for family and friends. Other desirable features include main-floor laundry, double-car garage, and plenty of storage throughout. Don't miss your chance to live in a home that blends comfort, style, and family-friendly living. 9 Hearn Crescent is where your future memories can be made.
Home Overview
Last updated
1 day ago
Virtual tour
None
Basement information
Full, Finished
Building size
--
Status
In-Active
Property sub type
Detached
Maintenance fee
$N/A
Year built
2024
Additional Details
MORTGAGE INFO
ESTIMATED PAYMENT
Location
Some information about this property - Hearn Crescent

Book a Showing
Find your dream home ✨
I agree to receive marketing and customer service calls and text messages from Condomonk. Consent is not a condition of purchase. Msg/data rates may apply. Msg frequency varies. Reply STOP to unsubscribe. Privacy Policy & Terms of Service.






