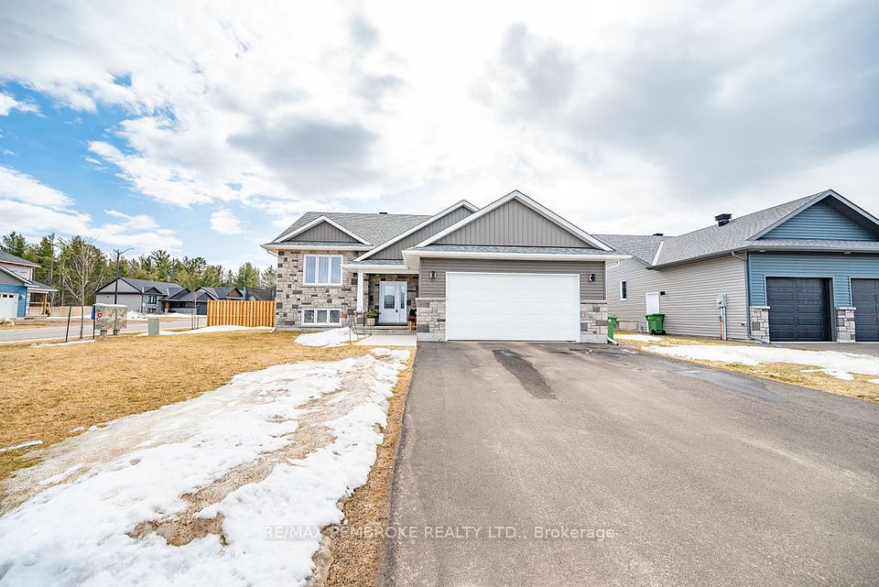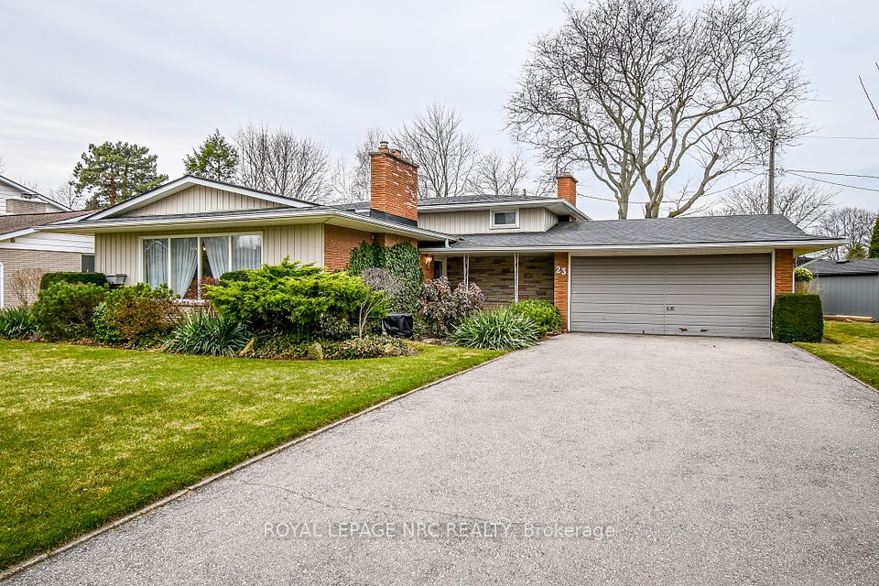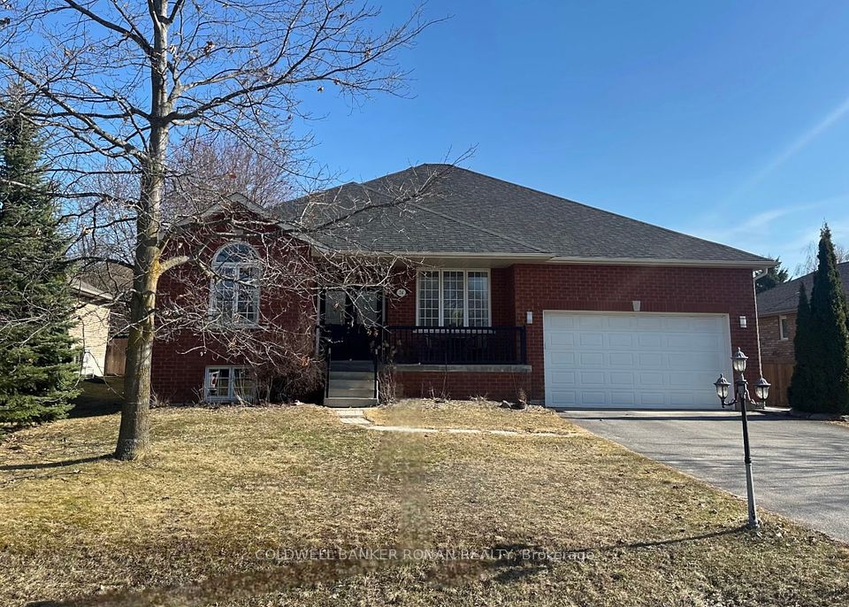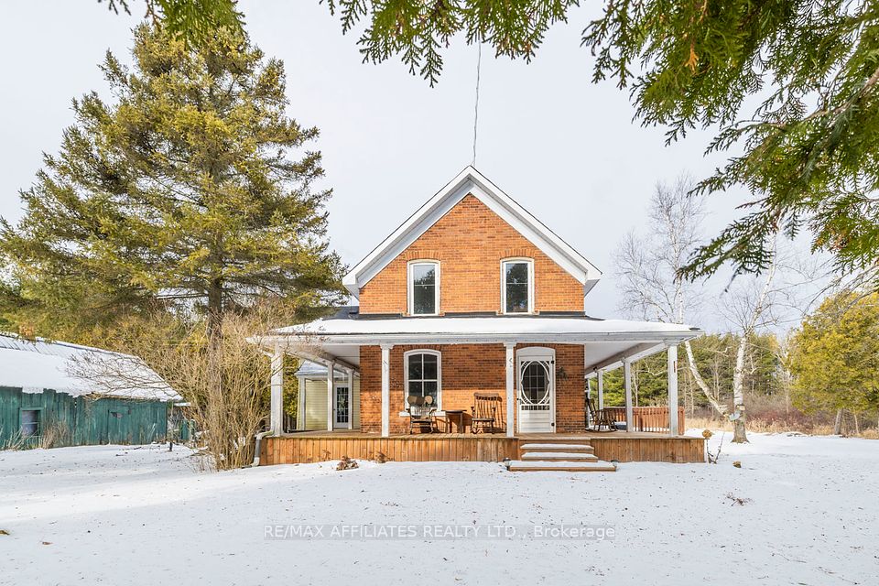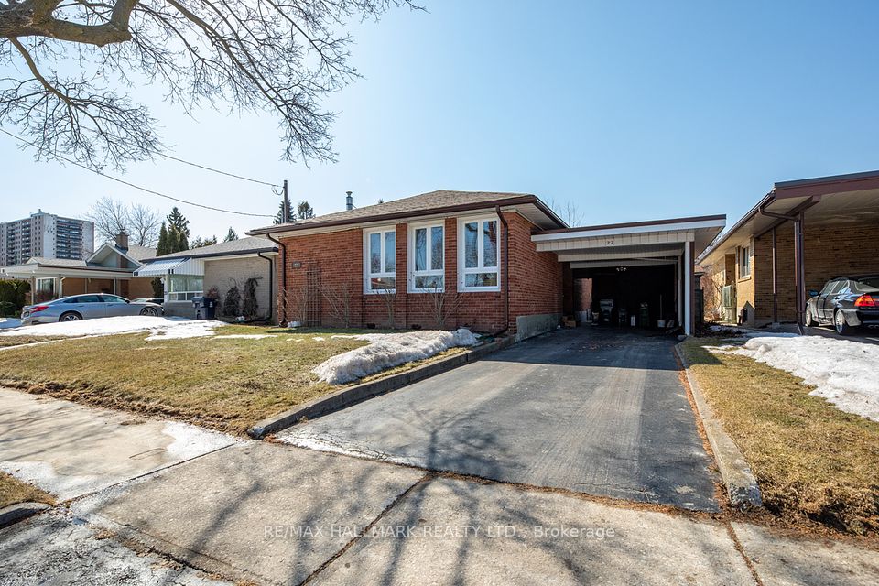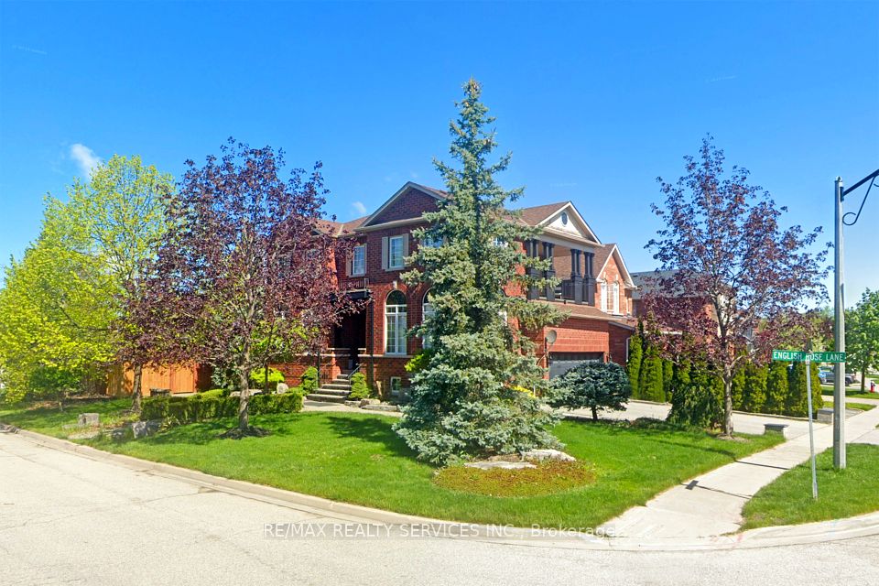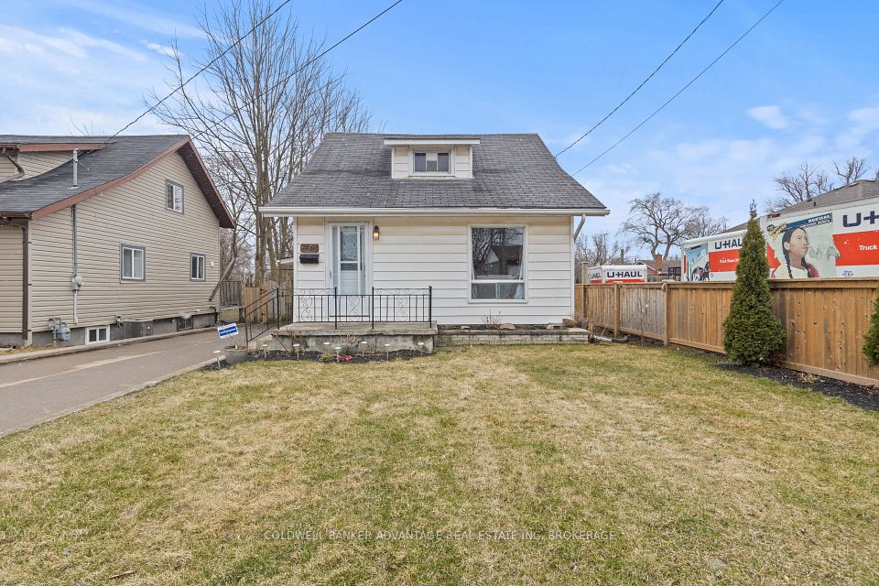$799,000
9 Gunn Avenue, Brantford, ON N3T 0V3
Property Description
Property type
Detached
Lot size
N/A
Style
2-Storey
Approx. Area
N/A Sqft
Room Information
| Room Type | Dimension (length x width) | Features | Level |
|---|---|---|---|
| Great Room | 6.03 x 3.5 m | Hardwood Floor, Open Concept, W/O To Yard | Main |
| Dining Room | 3.2 x 3.77 m | Hardwood Floor, Open Concept, Combined w/Kitchen | Main |
| Kitchen | 2.7 x 3.47 m | Stainless Steel Appl, Centre Island, Open Concept | Main |
| Primary Bedroom | 3.96 x 4.5 m | Walk-In Closet(s), 5 Pc Ensuite, Broadloom | Second |
About 9 Gunn Avenue
This Charming, Freshly Painted 4-bedroom Single car Garage Detached Home, located in the desirable area of Brantford, is less than five years old, offering a modern and well-maintained living space || The home features a spacious and open layout with a bright and inviting atmosphere, perfect for families or individuals looking for comfort and style|| The freshly painted walls along with newly installed Pot Lights(main floor) throughout the house provide a clean, crisp look, making it feel move-in ready | |The large living areas are ideal for both relaxation and entertaining, with ample natural light streaming in through the windows. The kitchen is contemporary and functional, with modern finishes and plenty of space for cooking and gathering || The open concept layout offers separate dining space || Each of the four bedrooms offers generous space, providing a comfortable retreat for family members || The master bedroom is particularly spacious with W/I closet and 5pc Ensuite & can easily accommodate larger furniture, while the remaining bedrooms are perfect for children, guests, or a home office setup || Laundry on 2nd floor for utmost comfort || Unfinished Basement has Rough-ins with large windows || The property offers convenience and additional storage space, ideal for keeping your vehicle protected or for use as a workshop or storage area || The exterior of the home is well-kept, and its relatively new construction ensures energy efficiency and modern features || Located in a peaceful neighbourhood in Brantford, this home offers both comfort and practicality, with easy access to local amenities, schools, parks, and shopping || Very Close To Public & Catholic Schools, College, Parks, And Hwy 403, 9 Mins From Wilfrid Laurier University Brantford Campus, 8 Mins From Conestoga College Brantford. Also a New Costco opening soon || Its a great choice for those seeking a move-in ready, modern home in a family-friendly community.
Home Overview
Last updated
3 days ago
Virtual tour
None
Basement information
Unfinished
Building size
--
Status
In-Active
Property sub type
Detached
Maintenance fee
$N/A
Year built
--
Additional Details
Price Comparison
Location

Shally Shi
Sales Representative, Dolphin Realty Inc
MORTGAGE INFO
ESTIMATED PAYMENT
Some information about this property - Gunn Avenue

Book a Showing
Tour this home with Shally ✨
I agree to receive marketing and customer service calls and text messages from Condomonk. Consent is not a condition of purchase. Msg/data rates may apply. Msg frequency varies. Reply STOP to unsubscribe. Privacy Policy & Terms of Service.






