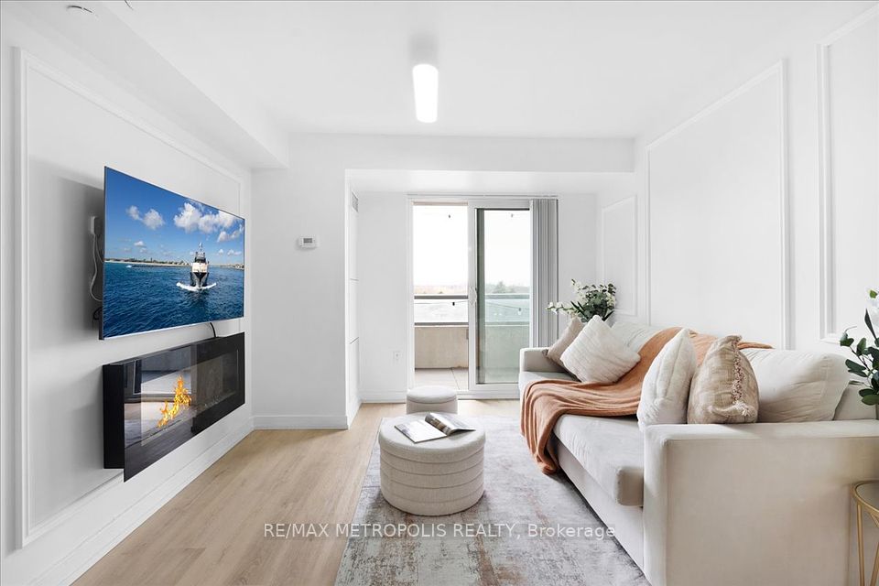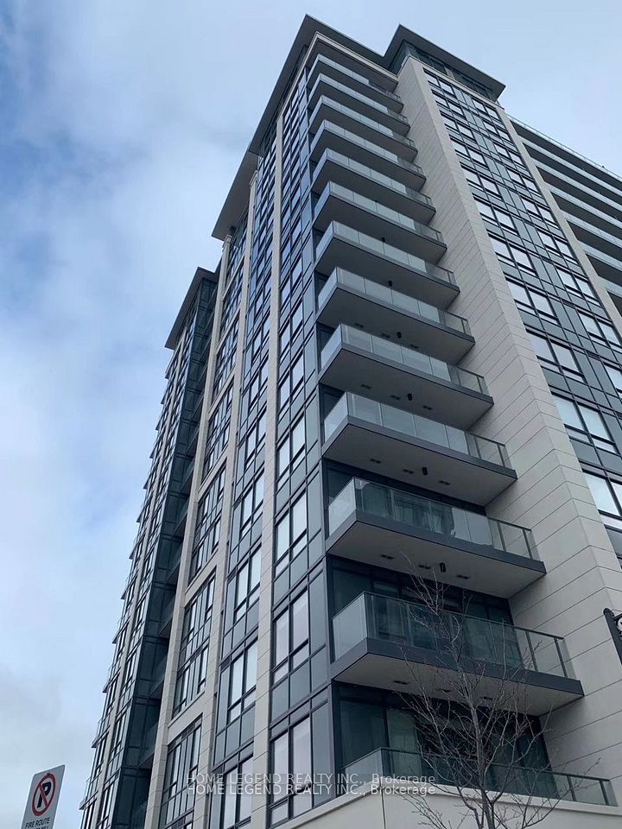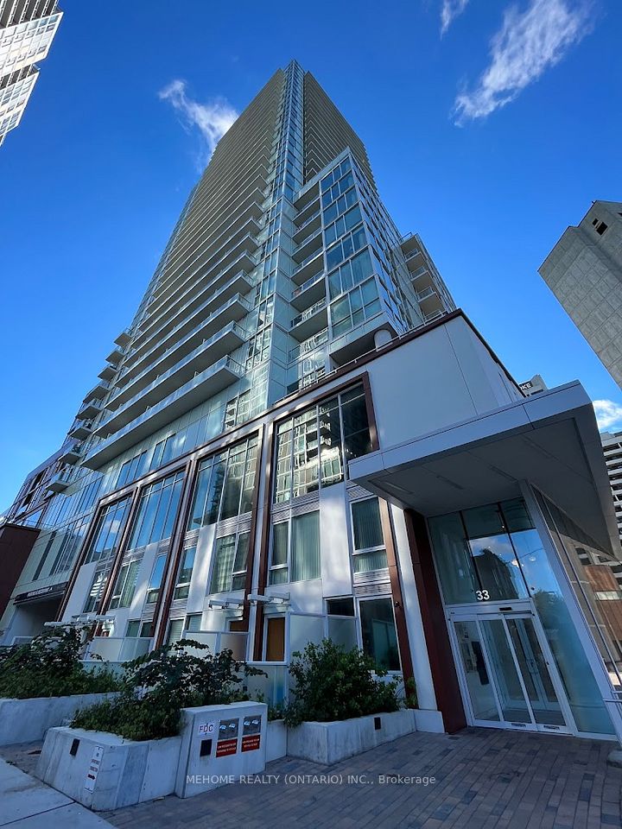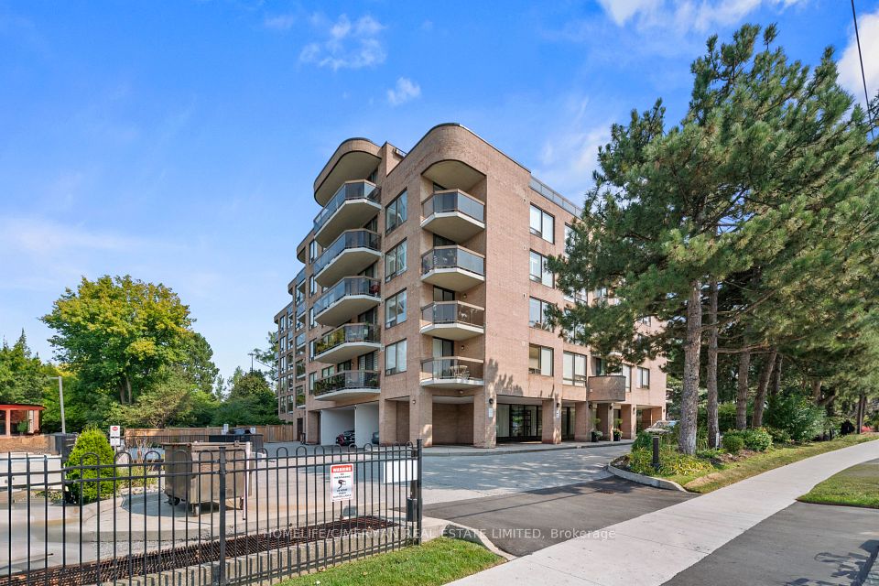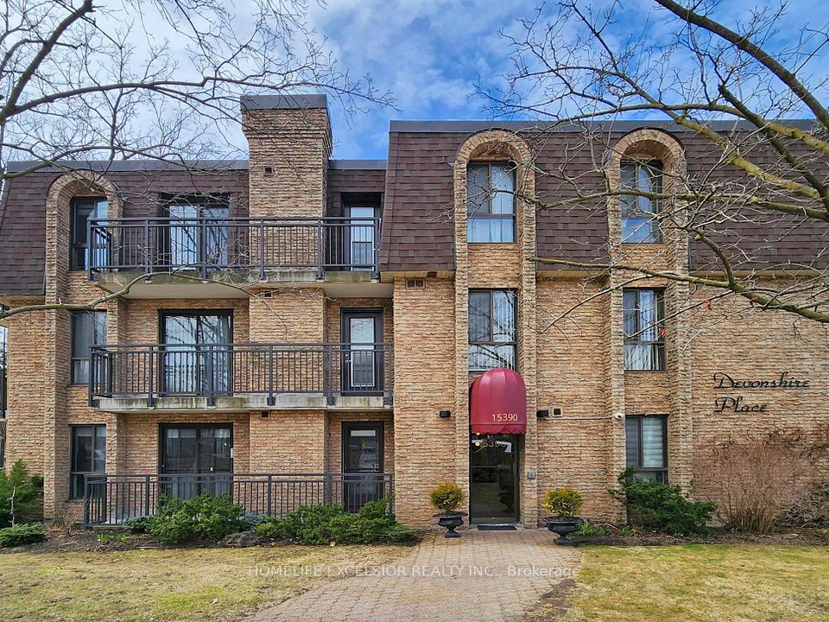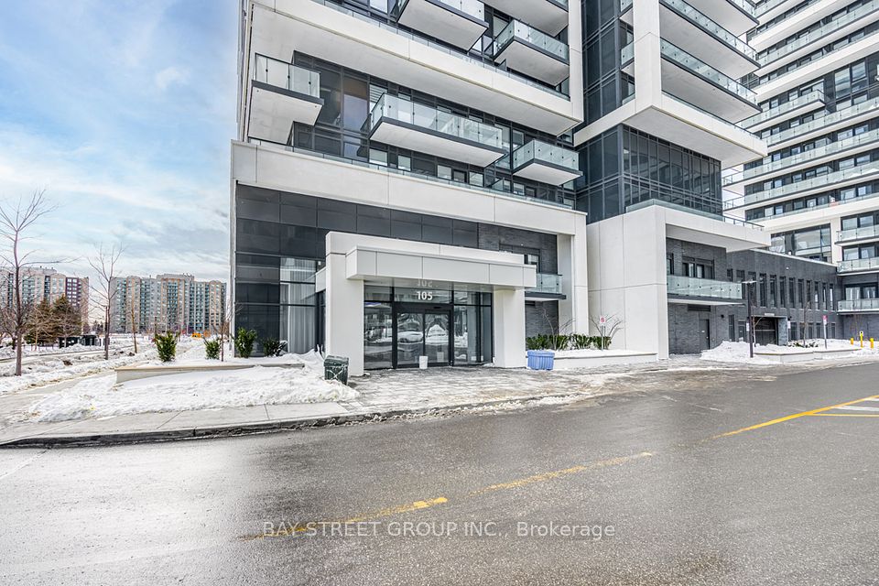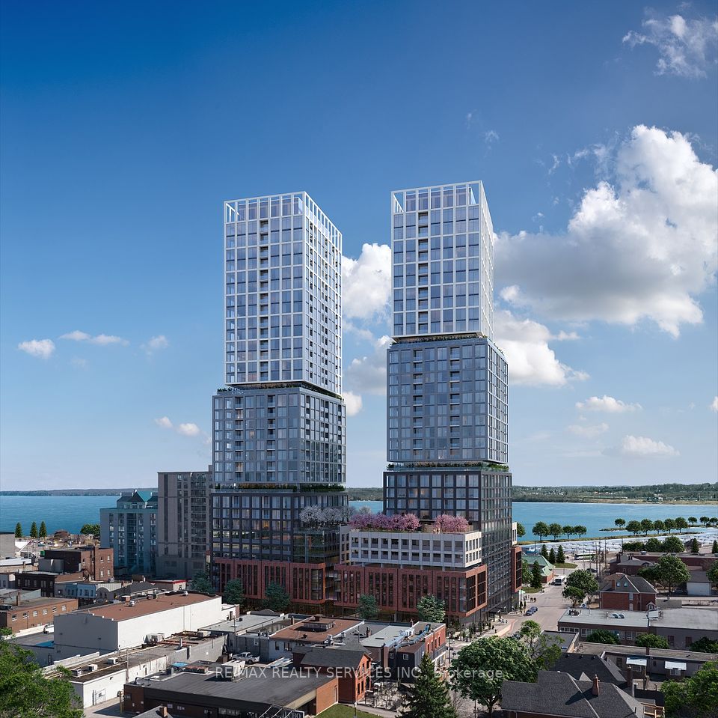$498,000
9 George Street, Brampton, ON L6X 0T6
Property Description
Property type
Condo Apartment
Lot size
N/A
Style
Apartment
Approx. Area
600-699 Sqft
Room Information
| Room Type | Dimension (length x width) | Features | Level |
|---|---|---|---|
| Living Room | 5.29 x 3.14 m | Combined w/Dining, W/O To Terrace, Laminate | Ground |
| Dining Room | 5.29 x 3.14 m | Combined w/Living, W/O To Terrace, Laminate | Ground |
| Kitchen | 3.99 x 3.4 m | Backsplash, Stainless Steel Appl, Granite Counters | Ground |
| Primary Bedroom | 4.15 x 3.14 m | Walk-In Closet(s), Large Window, Hardwood Floor | Ground |
About 9 George Street
Welcome to The Renaissance, a residence in a prime location in the heart of downtown Brampton. Surrounded by vibrant restaurants, charming cafés, Algoma University, and steps to GO Transit, this location offers unbeatable convenience. Whether you're a young couple stepping into homeownership, first time home buyer, an investor seeking a solid opportunity, or someone looking to downsize, this building offers great value and amazing amenities. This unit features an oversized 22.5' x 11' private terrace an open-concept layout, brand-new laminated floors, a freshly painted interior with a stunning feature wall, and an upgraded kitchen with modern light fixtures. The modern kitchen is equipped with sleek granite countertops, stainless steel appliances, and laminated flooring. The master bedroom offers a spacious walk-in closet. The building provides upscale amenities, including a pool, gym, guest suite, visitor parking, and more! Additional perks include 1 underground parking, a storage locker, and unmatched privacy compared to other units in the building. its a true private oasis, set away from other residents and extremely quiet. Included: S/S fridge, stove, microwave, dishwasher, washer, dryer, owned parking, and a locker. Condo fees include all utilities. The building allows owners to install their own EV charging station. MOTIVATED SELLER!!!
Home Overview
Last updated
5 days ago
Virtual tour
None
Basement information
None
Building size
--
Status
In-Active
Property sub type
Condo Apartment
Maintenance fee
$501
Year built
--
Additional Details
Price Comparison
Location

Shally Shi
Sales Representative, Dolphin Realty Inc
MORTGAGE INFO
ESTIMATED PAYMENT
Some information about this property - George Street

Book a Showing
Tour this home with Shally ✨
I agree to receive marketing and customer service calls and text messages from Condomonk. Consent is not a condition of purchase. Msg/data rates may apply. Msg frequency varies. Reply STOP to unsubscribe. Privacy Policy & Terms of Service.






